280 foton på badrum, med ett hörnbadkar och mellanmörkt trägolv
Sortera efter:
Budget
Sortera efter:Populärt i dag
1 - 20 av 280 foton
Artikel 1 av 3
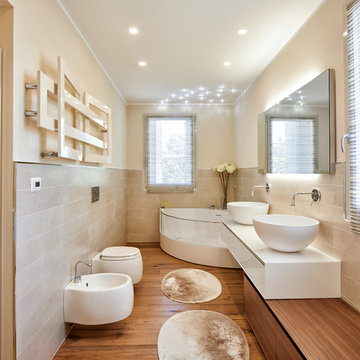
Foto: Marco Favali
Inspiration för ett funkis vit vitt en-suite badrum, med släta luckor, vita skåp, ett hörnbadkar, ett fristående handfat, en bidé, beige kakel, beige väggar, mellanmörkt trägolv och brunt golv
Inspiration för ett funkis vit vitt en-suite badrum, med släta luckor, vita skåp, ett hörnbadkar, ett fristående handfat, en bidé, beige kakel, beige väggar, mellanmörkt trägolv och brunt golv

Explore urban luxury living in this new build along the scenic Midland Trace Trail, featuring modern industrial design, high-end finishes, and breathtaking views.
Exuding elegance, this bathroom features a spacious vanity complemented by a round mirror, a bathtub, and elegant subway tiles, creating a serene retreat.
Project completed by Wendy Langston's Everything Home interior design firm, which serves Carmel, Zionsville, Fishers, Westfield, Noblesville, and Indianapolis.
For more about Everything Home, see here: https://everythinghomedesigns.com/
To learn more about this project, see here:
https://everythinghomedesigns.com/portfolio/midland-south-luxury-townhome-westfield/
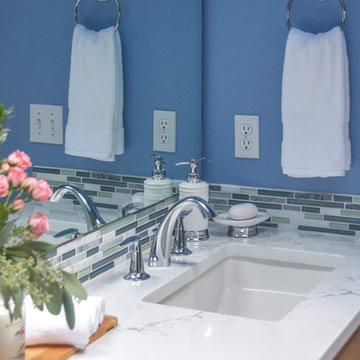
Inspiration för ett stort funkis en-suite badrum, med luckor med infälld panel, skåp i ljust trä, ett hörnbadkar, en dusch i en alkov, en toalettstol med hel cisternkåpa, vit kakel, porslinskakel, blå väggar, mellanmörkt trägolv, ett undermonterad handfat och marmorbänkskiva
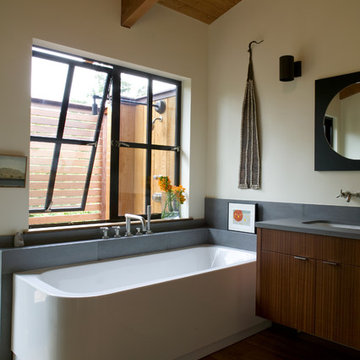
Inspiration för stora klassiska en-suite badrum, med släta luckor, skåp i mörkt trä, ett hörnbadkar, grå kakel, stenkakel, beige väggar, mellanmörkt trägolv och ett undermonterad handfat
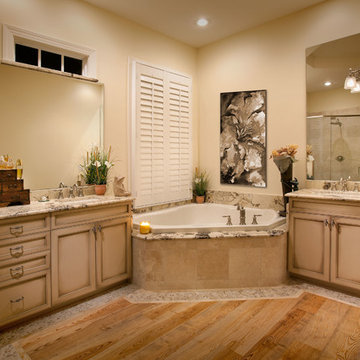
Idéer för att renovera ett stort vintage en-suite badrum, med luckor med infälld panel, beige skåp, ett hörnbadkar, en hörndusch, en toalettstol med separat cisternkåpa, beige kakel, kakelplattor, beige väggar, mellanmörkt trägolv, ett undermonterad handfat, granitbänkskiva, brunt golv och dusch med gångjärnsdörr
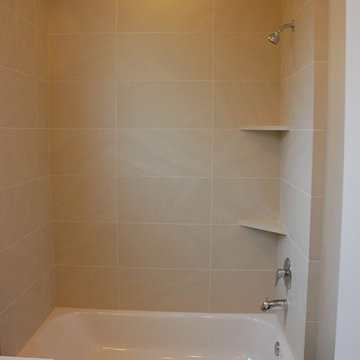
Inspiration för ett litet funkis badrum för barn, med släta luckor, skåp i mörkt trä, ett hörnbadkar, en hörndusch, en toalettstol med hel cisternkåpa, grön kakel, porslinskakel, beige väggar och mellanmörkt trägolv
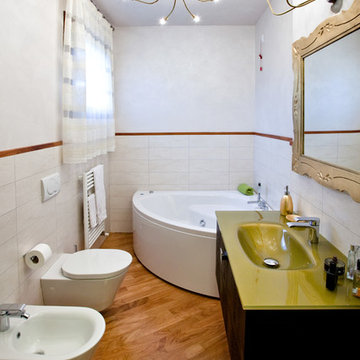
Idéer för eklektiska en-suite badrum, med ett integrerad handfat, bänkskiva i glas, ett hörnbadkar, vit kakel, vita väggar, mellanmörkt trägolv, släta luckor och svarta skåp
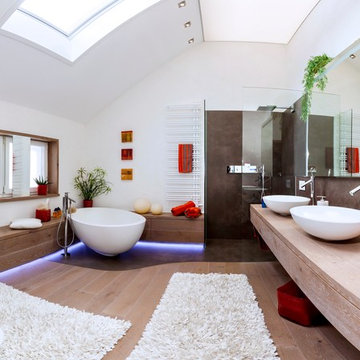
Bild på ett stort funkis brun brunt en-suite badrum, med vita väggar, ett fristående handfat, träbänkskiva, mellanmörkt trägolv, med dusch som är öppen, släta luckor, bruna skåp, ett hörnbadkar, en öppen dusch, en vägghängd toalettstol, brun kakel och brunt golv
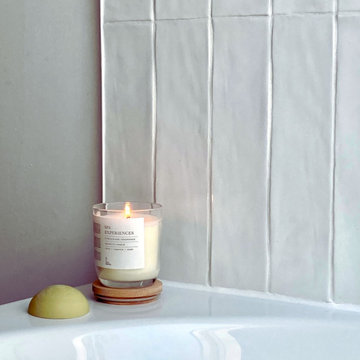
salle de bain chambre 2
Idéer för stora vintage en-suite badrum, med ett hörnbadkar, en dusch/badkar-kombination, en toalettstol med hel cisternkåpa, vit kakel, keramikplattor, vita väggar, mellanmörkt trägolv och ett piedestal handfat
Idéer för stora vintage en-suite badrum, med ett hörnbadkar, en dusch/badkar-kombination, en toalettstol med hel cisternkåpa, vit kakel, keramikplattor, vita väggar, mellanmörkt trägolv och ett piedestal handfat

Idéer för att renovera ett eklektiskt badrum, med en vägghängd toalettstol, beige väggar, mellanmörkt trägolv, beiget golv, öppna hyllor, vita skåp, ett hörnbadkar, en dusch/badkar-kombination, grå kakel, ett fristående handfat och med dusch som är öppen
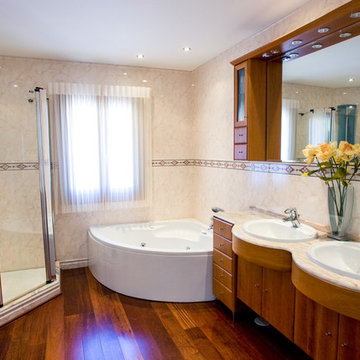
Adam Chandler Ltd
Idéer för mellanstora lantliga en-suite badrum, med släta luckor, skåp i mellenmörkt trä, ett hörnbadkar, en hörndusch, en toalettstol med hel cisternkåpa, beige kakel, stenhäll, beige väggar, mellanmörkt trägolv, ett nedsänkt handfat och bänkskiva i kvarts
Idéer för mellanstora lantliga en-suite badrum, med släta luckor, skåp i mellenmörkt trä, ett hörnbadkar, en hörndusch, en toalettstol med hel cisternkåpa, beige kakel, stenhäll, beige väggar, mellanmörkt trägolv, ett nedsänkt handfat och bänkskiva i kvarts
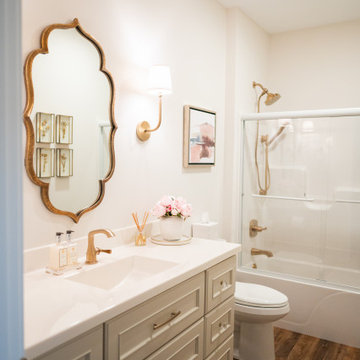
This beautiful, light-filled home radiates timeless elegance with a neutral palette and subtle blue accents. Thoughtful interior layouts optimize flow and visibility, prioritizing guest comfort for entertaining.
The bathroom exudes timeless sophistication with its soft neutral palette, an elegant vanity offering ample storage, complemented by a stunning mirror, and adorned with elegant brass-toned fixtures.
---
Project by Wiles Design Group. Their Cedar Rapids-based design studio serves the entire Midwest, including Iowa City, Dubuque, Davenport, and Waterloo, as well as North Missouri and St. Louis.
For more about Wiles Design Group, see here: https://wilesdesigngroup.com/
To learn more about this project, see here: https://wilesdesigngroup.com/swisher-iowa-new-construction-home-design
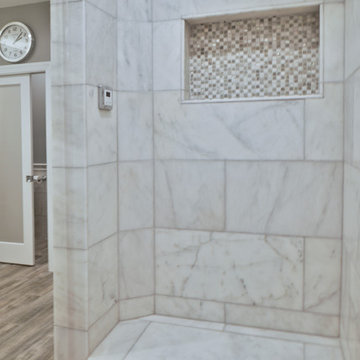
After living in this newer townhome for years, this family of two decided that a builder grade master bathroom suite is not what they wanted.
The couple desired a more contemporary and modern combination of tiles and fixtures. The husband really wanted a steam shower and the wife wished for a state of the art whirlpool/spa fixture.
Our team tore down the original bathroom to its bare studs. Taking a few inches from the adjacent closet, allowed our team to convert the old shower stall to a larger steam shower with a built-in bench and niche, added space and a gorgeous glass enclosure. They cleverly mixed the stacked stone and large-scale porcelain tile to emphasize the modern flair for this spa-style bathroom.
The tub was moved to the corner to become a curved whirlpool jet tub surrounded in mosaic front and stacked background stone.
A separate commode area was created with a frosted glass pocket door.
His and her vanities were separated to give each of them a space of their own. Using contemporary floating vanities with marble tops contributed more to the final look.
New double glass entry doors open up this master bath suite to the adjacent seating room and give a much more open feel for the new space.
Smart use of LED lighting, chandelier, recessed and decorative vanity lights made this master bathroom suite brighter.
The couple aptly named this project “Oasis From Heaven".
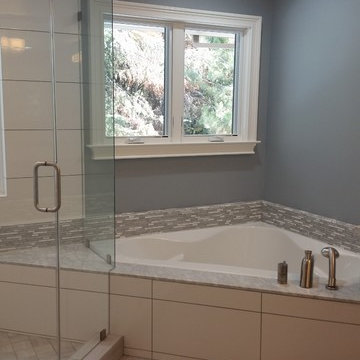
ChrVZ
Idéer för att renovera ett mellanstort funkis en-suite badrum, med ett undermonterad handfat, skåp i shakerstil, svarta skåp, bänkskiva i kvarts, mellanmörkt trägolv, ett hörnbadkar, en hörndusch, en toalettstol med separat cisternkåpa, grå kakel, keramikplattor och grå väggar
Idéer för att renovera ett mellanstort funkis en-suite badrum, med ett undermonterad handfat, skåp i shakerstil, svarta skåp, bänkskiva i kvarts, mellanmörkt trägolv, ett hörnbadkar, en hörndusch, en toalettstol med separat cisternkåpa, grå kakel, keramikplattor och grå väggar
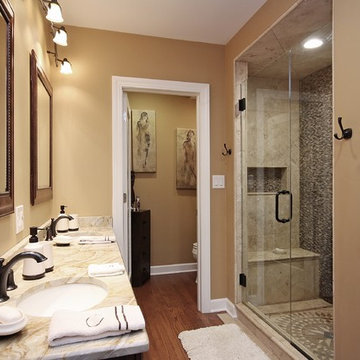
Paula Boyle Photography
Exempel på ett mellanstort rustikt en-suite badrum, med ett undermonterad handfat, luckor med upphöjd panel, skåp i mörkt trä, bänkskiva i kalksten, ett hörnbadkar, en dusch i en alkov, en toalettstol med hel cisternkåpa, beige kakel, porslinskakel, beige väggar och mellanmörkt trägolv
Exempel på ett mellanstort rustikt en-suite badrum, med ett undermonterad handfat, luckor med upphöjd panel, skåp i mörkt trä, bänkskiva i kalksten, ett hörnbadkar, en dusch i en alkov, en toalettstol med hel cisternkåpa, beige kakel, porslinskakel, beige väggar och mellanmörkt trägolv
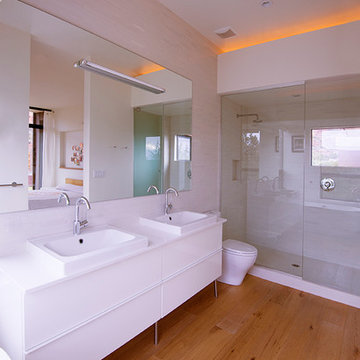
Inspiration för ett mycket stort funkis en-suite badrum, med ett nedsänkt handfat, släta luckor, vita skåp, bänkskiva i kvartsit, ett hörnbadkar, en dusch i en alkov, en toalettstol med separat cisternkåpa, beige kakel, mosaik, vita väggar och mellanmörkt trägolv
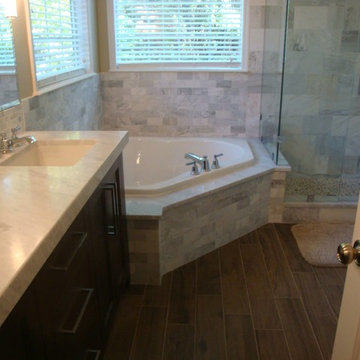
Idéer för ett stort klassiskt en-suite badrum, med luckor med upphöjd panel, skåp i mörkt trä, ett hörnbadkar, en hörndusch, en toalettstol med hel cisternkåpa, beige kakel, beige väggar och mellanmörkt trägolv
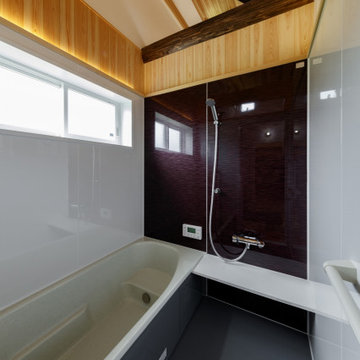
Inspiration för mellanstora moderna vitt en-suite badrum, med öppna hyllor, vita skåp, ett hörnbadkar, våtrum, en toalettstol med separat cisternkåpa, vit kakel, tunnelbanekakel, vita väggar, mellanmörkt trägolv, ett nedsänkt handfat, träbänkskiva, beiget golv och med dusch som är öppen
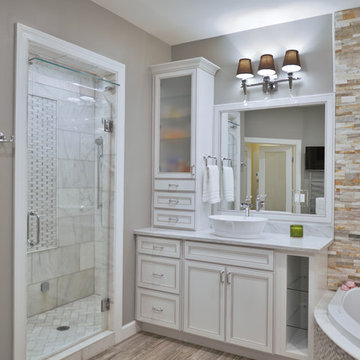
After living in this newer townhome for years, this family of two decided that a builder grade master bathroom suite is not what they wanted.
The couple desired a more contemporary and modern combination of tiles and fixtures. The husband really wanted a steam shower and the wife wished for a state of the art whirlpool/spa fixture.
Our team tore down the original bathroom to its bare studs. Taking a few inches from the adjacent closet, allowed our team to convert the old shower stall to a larger steam shower with a built-in bench and niche, added space and a gorgeous glass enclosure. They cleverly mixed the stacked stone and large-scale porcelain tile to emphasize the modern flair for this spa-style bathroom.
The tub was moved to the corner to become a curved whirlpool jet tub surrounded in mosaic front and stacked background stone.
A separate commode area was created with a frosted glass pocket door.
His and her vanities were separated to give each of them a space of their own. Using contemporary floating vanities with marble tops contributed more to the final look.
New double glass entry doors open up this master bath suite to the adjacent seating room and give a much more open feel for the new space.
Smart use of LED lighting, chandelier, recessed and decorative vanity lights made this master bathroom suite brighter.
The couple aptly named this project “Oasis From Heaven".
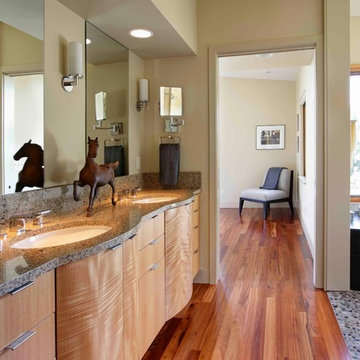
Built from the ground up on 80 acres outside Dallas, Oregon, this new modern ranch house is a balanced blend of natural and industrial elements. The custom home beautifully combines various materials, unique lines and angles, and attractive finishes throughout. The property owners wanted to create a living space with a strong indoor-outdoor connection. We integrated built-in sky lights, floor-to-ceiling windows and vaulted ceilings to attract ample, natural lighting. The master bathroom is spacious and features an open shower room with soaking tub and natural pebble tiling. There is custom-built cabinetry throughout the home, including extensive closet space, library shelving, and floating side tables in the master bedroom. The home flows easily from one room to the next and features a covered walkway between the garage and house. One of our favorite features in the home is the two-sided fireplace – one side facing the living room and the other facing the outdoor space. In addition to the fireplace, the homeowners can enjoy an outdoor living space including a seating area, in-ground fire pit and soaking tub.
280 foton på badrum, med ett hörnbadkar och mellanmörkt trägolv
1
