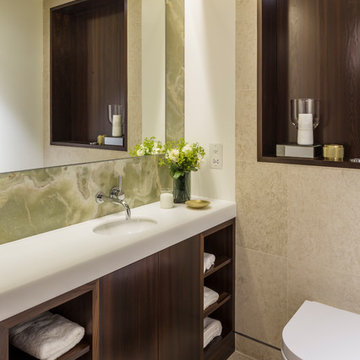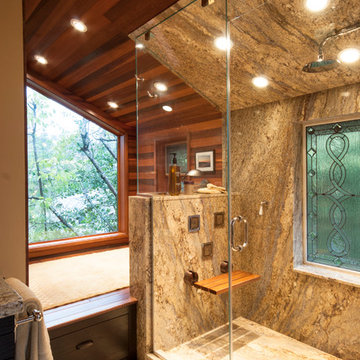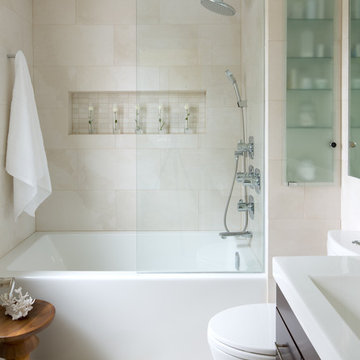137 976 foton på badrum, med beige kakel och röd kakel
Sortera efter:
Budget
Sortera efter:Populärt i dag
1 - 20 av 137 976 foton
Artikel 1 av 3

Gareth Gardner
Idéer för funkis badrum, med ett undermonterad handfat, släta luckor, skåp i mörkt trä, beige kakel och vita väggar
Idéer för funkis badrum, med ett undermonterad handfat, släta luckor, skåp i mörkt trä, beige kakel och vita väggar

The phrase "luxury master suite" brings this room to mind. With a double shower, double hinged glass door and free standing tub, this water room is the hallmark of simple luxury. It also features a hidden niche, a hemlock ceiling and brushed nickel fixtures paired with a majestic view.
Photo by Azevedo Photo

Her vanity is done in Crystal custom cabinetry and mirror surround with Crema marfil marble countertop and sconces by Hudson Valley: 4021-OB Menlo Park in Bronze finish. Faucet is Jado 842/803/105 Hatteras widespread lavatory faucet, lever handles, old bronze. Paint is Benjamin Moore 956 Palace White. Eric Rorer Photography.

Inspiration för ett mellanstort vintage en-suite badrum, med luckor med profilerade fronter, vita skåp, en dusch i en alkov, beige kakel, vit kakel, marmorkakel, vita väggar, klinkergolv i porslin, ett undermonterad handfat, marmorbänkskiva, beiget golv och dusch med gångjärnsdörr

curbless, infinity shower with handheld and nooks.
Modern inredning av ett stort en-suite badrum, med dusch med gångjärnsdörr, skåp i mörkt trä, ett fristående badkar, en kantlös dusch, beige kakel, porslinskakel, vita väggar, klinkergolv i porslin, ett fristående handfat, bänkskiva i kvarts och beiget golv
Modern inredning av ett stort en-suite badrum, med dusch med gångjärnsdörr, skåp i mörkt trä, ett fristående badkar, en kantlös dusch, beige kakel, porslinskakel, vita väggar, klinkergolv i porslin, ett fristående handfat, bänkskiva i kvarts och beiget golv

Photo: Ben Benschneider;
Interior Design: Robin Chell
Idéer för ett modernt badrum, med ett integrerad handfat, släta luckor, skåp i ljust trä, en öppen dusch, beige kakel och med dusch som är öppen
Idéer för ett modernt badrum, med ett integrerad handfat, släta luckor, skåp i ljust trä, en öppen dusch, beige kakel och med dusch som är öppen

This Condo has been in the family since it was first built. And it was in desperate need of being renovated. The kitchen was isolated from the rest of the condo. The laundry space was an old pantry that was converted. We needed to open up the kitchen to living space to make the space feel larger. By changing the entrance to the first guest bedroom and turn in a den with a wonderful walk in owners closet.
Then we removed the old owners closet, adding that space to the guest bath to allow us to make the shower bigger. In addition giving the vanity more space.
The rest of the condo was updated. The master bath again was tight, but by removing walls and changing door swings we were able to make it functional and beautiful all that the same time.

Master Bathroom - Demo'd complete bathroom. Installed Large soaking tub, subway tile to the ceiling, two new rain glass windows, custom smokehouse cabinets, Quartz counter tops and all new chrome fixtures.

Bild på ett vintage grå grått en-suite badrum, med luckor med infälld panel, beige skåp, en dusch i en alkov, beige kakel, vit kakel, vita väggar, ett undermonterad handfat, marmorbänkskiva, beiget golv och dusch med gångjärnsdörr

Compact master bath remodel, with hair accessories plug ins, Swiss Alps Photography
Idéer för ett litet klassiskt en-suite badrum, med luckor med upphöjd panel, skåp i mellenmörkt trä, en kantlös dusch, en vägghängd toalettstol, beige kakel, travertinkakel, beige väggar, travertin golv, ett undermonterad handfat, bänkskiva i kvarts, flerfärgat golv och dusch med gångjärnsdörr
Idéer för ett litet klassiskt en-suite badrum, med luckor med upphöjd panel, skåp i mellenmörkt trä, en kantlös dusch, en vägghängd toalettstol, beige kakel, travertinkakel, beige väggar, travertin golv, ett undermonterad handfat, bänkskiva i kvarts, flerfärgat golv och dusch med gångjärnsdörr

a bathroom was added between the existing garage and home. A window couldn't be added, so a skylight brings needed sunlight into the space.
WoodStone Inc, General Contractor
Home Interiors, Cortney McDougal, Interior Design
Draper White Photography

Modern inredning av ett stort vit vitt en-suite badrum, med ett fristående badkar, släta luckor, bruna skåp, en hörndusch, beige kakel, porslinskakel, beige väggar, mörkt trägolv, ett undermonterad handfat, bänkskiva i kvartsit, brunt golv och dusch med gångjärnsdörr

Master Bathroom Addition with custom double vanity.
White herringbone tile with white wall subway tile. white pebble shower floor tile. Walnut rounded vanity mirrors. Brizo Fixtures. Cabinet hardware by School House Electric.
Vanity Tower recessed into wall for extra storage with out taking up too much counterspace. Bonus: it keeps the outlets hidden! Photo Credit: Amy Bartlam

Idéer för ett modernt badrum, med ett fristående badkar, en kantlös dusch, beige kakel, vita väggar, ett avlångt handfat och med dusch som är öppen

This dreamy master bath remodel in East Cobb offers generous space without going overboard in square footage. The homeowner chose to go with a large double vanity with a custom seated space as well as a nice shower with custom features and decided to forgo the typical big soaking tub.
The vanity area shown in the photos has plenty of storage within the wall cabinets and the large drawers below.
The countertop is Cedar Brown slab marble with undermount sinks. The brushed nickel metal details were done to work with the theme through out the home. The floor is a 12x24 honed Crema Marfil.
The stunning crystal chandelier draws the eye up and adds to the simplistic glamour of the bath.
The shower was done with an elegant combination of tumbled and polished Crema Marfil, two rows of Emperador Light inlay and Mirage Glass Tiles, Flower Series, Polished.

Idéer för rustika vitt badrum, med ett undermonterad handfat, skåp i shakerstil, skåp i mellenmörkt trä, en dusch i en alkov, en toalettstol med separat cisternkåpa, beige kakel, beige väggar, klinkergolv i småsten och travertinkakel

Farm Kid Studios
Modern inredning av ett mellanstort en-suite badrum, med släta luckor, skåp i mellenmörkt trä, bänkskiva i kvarts, porslinskakel, klinkergolv i porslin, ett undermonterad handfat, beige kakel och grå väggar
Modern inredning av ett mellanstort en-suite badrum, med släta luckor, skåp i mellenmörkt trä, bänkskiva i kvarts, porslinskakel, klinkergolv i porslin, ett undermonterad handfat, beige kakel och grå väggar

Our client’s intension was to make this bathroom suite a very specialized spa retreat. She envisioned exquisite, highly crafted components and loved the colors gold and purple. We were challenged to mix contemporary, traditional and rustic features.
Also on the wish-list were a sizeable wardrobe room and a meditative loft-like retreat. Hydronic heated flooring was installed throughout. The numerous features in this project required replacement of the home’s plumbing and electrical systems. The cedar ceiling and other places in the room replicate what is found in the rest of the home. The project encompassed 400 sq. feet.
Features found at one end of the suite are new stained glass windows – designed to match to existing, a Giallo Rio slab granite platform and a Carlton clawfoot tub. The platform is banded at the floor by a mosaic of 1″ x 1″ glass tile.
Near the tub platform area is a large walnut stained vanity with Contemporary slab door fronts and shaker drawers. This is the larger of two separate vanities. Each are enhanced with hand blown artisan pendant lighting.
A custom fireplace is centrally placed as a dominant design feature. The hammered copper that surrounds the fireplace and vent pipe were crafted by a talented local tradesman. It is topped with a Café Imperial marble.
A lavishly appointed shower is the centerpiece of the bathroom suite. The many slabs of granite used on this project were chosen for the beautiful veins of quartz, purple and gold that our client adores.
Two distinct spaces flank a small vanity; the wardrobe and the loft-like Magic Room. Both precisely fulfill their intended practical and meditative purposes. A floor to ceiling wardrobe and oversized built-in dresser keep clothing, shoes and accessories organized. The dresser is topped with the same marble used atop the fireplace and inset into the wardrobe flooring.
The Magic Room is a space for resting, reading or just gazing out on the serene setting. The reading lights are Oil Rubbed Bronze. A drawer within the step up to the loft keeps reading and writing materials neatly tucked away.
Within the highly customized space, marble, granite, copper and art glass come together in a harmonious design that is organized for maximum rejuvenation that pleases our client to not end!

This small space bathroom features many small space tricks, including the perfect combination of mirror and glass, a beautiful floating vanity and an ample amount of storage in all of the right places. Photography by Brandon Barre.

Inspiration för mellanstora 60 tals vitt badrum, med släta luckor, vita skåp, ett badkar i en alkov, en dusch/badkar-kombination, ett undermonterad handfat, dusch med duschdraperi, en toalettstol med hel cisternkåpa, beige kakel, glaskakel, beige väggar, betonggolv och grönt golv
137 976 foton på badrum, med beige kakel och röd kakel
1
