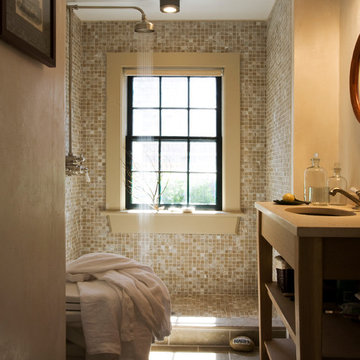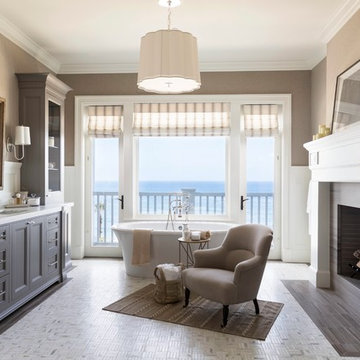20 445 foton på badrum, med bruna väggar och rosa väggar
Sortera efter:
Budget
Sortera efter:Populärt i dag
1 - 20 av 20 445 foton
Artikel 1 av 3

Modern inredning av ett vit vitt toalett, med blå kakel, mosaik, bruna väggar, mosaikgolv, ett fristående handfat och blått golv

Custom cabinetry makes this marble topped vanity a standout piece. Paired with unique lighting features and hardware.
Jim Brady Architectural Photography

Woodside, CA spa-sauna project is one of our favorites. From the very first moment we realized that meeting customers expectations would be very challenging due to limited timeline but worth of trying at the same time. It was one of the most intense projects which also was full of excitement as we were sure that final results would be exquisite and would make everyone happy.
This sauna was designed and built from the ground up by TBS Construction's team. Goal was creating luxury spa like sauna which would be a personal in-house getaway for relaxation. Result is exceptional. We managed to meet the timeline, deliver quality and make homeowner happy.
TBS Construction is proud being a creator of Atherton Luxury Spa-Sauna.

The main space features a soaking tub and vanity, while the sauna, shower and toilet rooms are arranged along one side of the room.
Gus Cantavero Photography

Idéer för ett stort klassiskt vit en-suite badrum, med luckor med profilerade fronter, svarta skåp, ett fristående badkar, en öppen dusch, en toalettstol med hel cisternkåpa, grå kakel, marmorkakel, rosa väggar, marmorgolv, ett undermonterad handfat, bänkskiva i kvartsit, grått golv och med dusch som är öppen

Idéer för ett modernt vit en-suite badrum, med släta luckor, skåp i mellenmörkt trä, svart kakel, bruna väggar, ett fristående handfat och grått golv

Rosenberg Kolb Architects is proud to announce our renovation of a 1747 timber frame house on Nantucket Island, completed in 2011. The first historic renovation project in Nantucket to receive LEED Gold status. The project was given a Grand Award by Eco Home Magazine in July, 2011.
The project included:
Restructuring the foundations to align and stabilize the structure in addition to providing for a new insulated crawl space;
A 260 square foot addition for a kitchen, bath, and new entry;
New cedar shingles, roof shingles, and restored historic windows;
The house met the strict regulations of Nantucket's Historic District.
On the inside, LEED Gold certification was met through:
High R-value insulation and reduced air leakage;
High efficiency heating, air conditioning, plumbing fixtures, and appliances;
Low-emission paints and finishes as well as a clay wall finish;
Using reclaimed materials from the original house and other sites.
The project has been published in:
N Magazine July 2011
Eco Home Magazine July 2011
New England Home June 2011

Idéer för ett mellanstort klassiskt vit badrum med dusch, med blå skåp, blå kakel, glaskakel, rosa väggar, ett undermonterad handfat, bänkskiva i kvartsit, luckor med infälld panel, en toalettstol med separat cisternkåpa och grått golv

The Holloway blends the recent revival of mid-century aesthetics with the timelessness of a country farmhouse. Each façade features playfully arranged windows tucked under steeply pitched gables. Natural wood lapped siding emphasizes this homes more modern elements, while classic white board & batten covers the core of this house. A rustic stone water table wraps around the base and contours down into the rear view-out terrace.
Inside, a wide hallway connects the foyer to the den and living spaces through smooth case-less openings. Featuring a grey stone fireplace, tall windows, and vaulted wood ceiling, the living room bridges between the kitchen and den. The kitchen picks up some mid-century through the use of flat-faced upper and lower cabinets with chrome pulls. Richly toned wood chairs and table cap off the dining room, which is surrounded by windows on three sides. The grand staircase, to the left, is viewable from the outside through a set of giant casement windows on the upper landing. A spacious master suite is situated off of this upper landing. Featuring separate closets, a tiled bath with tub and shower, this suite has a perfect view out to the rear yard through the bedroom's rear windows. All the way upstairs, and to the right of the staircase, is four separate bedrooms. Downstairs, under the master suite, is a gymnasium. This gymnasium is connected to the outdoors through an overhead door and is perfect for athletic activities or storing a boat during cold months. The lower level also features a living room with a view out windows and a private guest suite.
Architect: Visbeen Architects
Photographer: Ashley Avila Photography
Builder: AVB Inc.

Ryan Gamma Photography
Foto på ett funkis grå en-suite badrum, med släta luckor, skåp i ljust trä, ett fristående badkar, våtrum, ett undermonterad handfat, grått golv, med dusch som är öppen, bruna väggar och mosaikgolv
Foto på ett funkis grå en-suite badrum, med släta luckor, skåp i ljust trä, ett fristående badkar, våtrum, ett undermonterad handfat, grått golv, med dusch som är öppen, bruna väggar och mosaikgolv

Modern Bathroom
Idéer för att renovera ett litet funkis vit vitt badrum med dusch, med skåp i ljust trä, en dusch i en alkov, en toalettstol med hel cisternkåpa, brun kakel, keramikplattor, bruna väggar, mosaikgolv, ett nedsänkt handfat, bänkskiva i kvartsit, brunt golv och dusch med skjutdörr
Idéer för att renovera ett litet funkis vit vitt badrum med dusch, med skåp i ljust trä, en dusch i en alkov, en toalettstol med hel cisternkåpa, brun kakel, keramikplattor, bruna väggar, mosaikgolv, ett nedsänkt handfat, bänkskiva i kvartsit, brunt golv och dusch med skjutdörr

Traditional style bathroom with cherry shaker vanity with double undermount sinks, marble counters, three wall aclove tub, porcelain tile, glass walk in shower, and tile floors.

Green and pink guest bathroom with green metro tiles. brass hardware and pink sink.
Idéer för ett stort eklektiskt vit en-suite badrum, med skåp i mörkt trä, ett fristående badkar, en öppen dusch, grön kakel, keramikplattor, rosa väggar, marmorgolv, ett fristående handfat, marmorbänkskiva, grått golv och med dusch som är öppen
Idéer för ett stort eklektiskt vit en-suite badrum, med skåp i mörkt trä, ett fristående badkar, en öppen dusch, grön kakel, keramikplattor, rosa väggar, marmorgolv, ett fristående handfat, marmorbänkskiva, grått golv och med dusch som är öppen

Nous avons réussi à créer la salle de bain de la chambre des filles dans un ancien placard
Bild på ett litet funkis vit vitt badrum för barn, med luckor med profilerade fronter, vita skåp, ett badkar i en alkov, rosa kakel, keramikplattor, rosa väggar, ett konsol handfat, vitt golv och med dusch som är öppen
Bild på ett litet funkis vit vitt badrum för barn, med luckor med profilerade fronter, vita skåp, ett badkar i en alkov, rosa kakel, keramikplattor, rosa väggar, ett konsol handfat, vitt golv och med dusch som är öppen

PB Teen bedroom, featuring Coco Crystal large pendant chandelier, Wayfair leaning mirrors, Restoration Hardware and Wisteria Peony wall art. Bathroom features Cambridge plumbing and claw foot slipper cooking bathtub, Ferguson plumbing fixtures, 4-panel frosted glass bard door, and magnolia weave white carrerrea marble floor and wall tile.

Exempel på ett mellanstort modernt en-suite badrum, med släta luckor, skåp i mellenmörkt trä, bruna väggar, mellanmörkt trägolv, ett undermonterad handfat, marmorbänkskiva och brunt golv

Foto på ett stort funkis en-suite badrum, med släta luckor, beige skåp, ett fristående badkar, en dubbeldusch, ett undermonterad handfat, beiget golv, dusch med gångjärnsdörr, vit kakel, marmorkakel, bruna väggar och bänkskiva i kvarts

Photography by www.mikechajecki.com
Inspiration för små klassiska vitt toaletter, med luckor med infälld panel, svarta skåp, ett undermonterad handfat, marmorbänkskiva och bruna väggar
Inspiration för små klassiska vitt toaletter, med luckor med infälld panel, svarta skåp, ett undermonterad handfat, marmorbänkskiva och bruna väggar

Matt Wier
Exempel på ett klassiskt en-suite badrum, med grå skåp, ett fristående badkar, ett undermonterad handfat, bruna väggar och luckor med infälld panel
Exempel på ett klassiskt en-suite badrum, med grå skåp, ett fristående badkar, ett undermonterad handfat, bruna väggar och luckor med infälld panel

This small bath carries an immense amount of presence. Bold metallic Copper walls and the Black walnut sliding barn door set a unique stage. **See the before pictures.
His/Hers toilets and vanities are in separate compartments.
20 445 foton på badrum, med bruna väggar och rosa väggar
1
