1 745 foton på badrum, med öppna hyllor och skåp i ljust trä
Sortera efter:
Budget
Sortera efter:Populärt i dag
1 - 20 av 1 745 foton
Artikel 1 av 3

Shop the Look, See the Photo Tour here: https://www.studio-mcgee.com/studioblog/2016/4/4/modern-mountain-home-tour
Watch the Webisode: https://www.youtube.com/watch?v=JtwvqrNPjhU
Travis J Photography

Inredning av ett klassiskt stort flerfärgad flerfärgat toalett, med öppna hyllor, skåp i ljust trä, en toalettstol med hel cisternkåpa, blå väggar, ett nedsänkt handfat och flerfärgat golv

Idéer för vintage toaletter, med skåp i ljust trä, en toalettstol med separat cisternkåpa, vita väggar, ett fristående handfat, träbänkskiva, brunt golv, vit kakel, keramikplattor och öppna hyllor
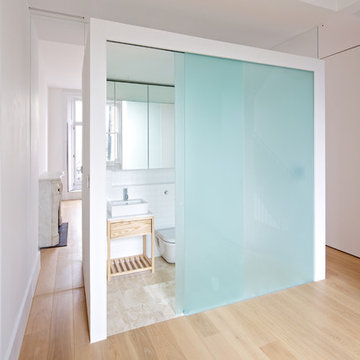
Sophie Mutevelian
Idéer för funkis badrum, med ett fristående handfat, skåp i ljust trä, vit kakel, tunnelbanekakel, vita väggar, ljust trägolv, en toalettstol med hel cisternkåpa och öppna hyllor
Idéer för funkis badrum, med ett fristående handfat, skåp i ljust trä, vit kakel, tunnelbanekakel, vita väggar, ljust trägolv, en toalettstol med hel cisternkåpa och öppna hyllor
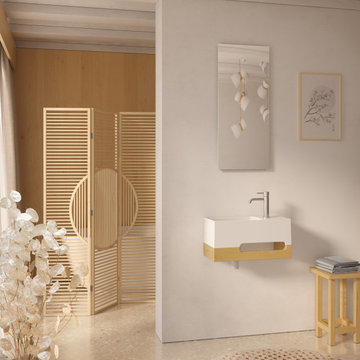
La quintessence mix-matière Bois massif et Solid Surface de profondeur 22 cm. Sa poignée existe en finition Chêne ou Noyer massif, y compris pour le Baby de 15 cm de profondeur avec vasque confort à léger débord.
JAPANDI epitomises the material-mix between solid wood and Solid Surface, 22cm deep. The handle is available in solid Oak or Walnut wood finish. It works for the 15-cm-deep JAPANDI BABY too, which is equipped with a slightly overhanging comfort basin.
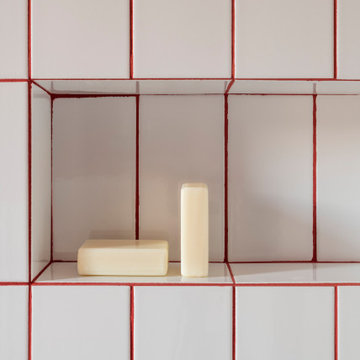
bagno con Piastrelle Vogue 10x20, fuga in rosso;
Idéer för ett mellanstort modernt toalett, med öppna hyllor, skåp i ljust trä, en toalettstol med separat cisternkåpa, vit kakel, keramikplattor, röda väggar, klinkergolv i porslin, ett väggmonterat handfat, träbänkskiva och rosa golv
Idéer för ett mellanstort modernt toalett, med öppna hyllor, skåp i ljust trä, en toalettstol med separat cisternkåpa, vit kakel, keramikplattor, röda väggar, klinkergolv i porslin, ett väggmonterat handfat, träbänkskiva och rosa golv
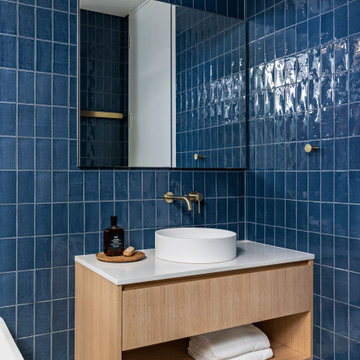
Inspiration för ett litet funkis vit vitt en-suite badrum, med öppna hyllor, skåp i ljust trä, ett fristående badkar, en öppen dusch, blå kakel, keramikplattor, blå väggar, terrazzogolv, bänkskiva i kvarts, med dusch som är öppen och grått golv

Liadesign
Inspiration för ett mellanstort industriellt badrum med dusch, med öppna hyllor, skåp i ljust trä, en dusch i en alkov, en toalettstol med separat cisternkåpa, vit kakel, porslinskakel, grå väggar, klinkergolv i porslin, ett fristående handfat, träbänkskiva, grått golv och dusch med skjutdörr
Inspiration för ett mellanstort industriellt badrum med dusch, med öppna hyllor, skåp i ljust trä, en dusch i en alkov, en toalettstol med separat cisternkåpa, vit kakel, porslinskakel, grå väggar, klinkergolv i porslin, ett fristående handfat, träbänkskiva, grått golv och dusch med skjutdörr

This Waukesha bathroom remodel was unique because the homeowner needed wheelchair accessibility. We designed a beautiful master bathroom and met the client’s ADA bathroom requirements.
Original Space
The old bathroom layout was not functional or safe. The client could not get in and out of the shower or maneuver around the vanity or toilet. The goal of this project was ADA accessibility.
ADA Bathroom Requirements
All elements of this bathroom and shower were discussed and planned. Every element of this Waukesha master bathroom is designed to meet the unique needs of the client. Designing an ADA bathroom requires thoughtful consideration of showering needs.
Open Floor Plan – A more open floor plan allows for the rotation of the wheelchair. A 5-foot turning radius allows the wheelchair full access to the space.
Doorways – Sliding barn doors open with minimal force. The doorways are 36” to accommodate a wheelchair.
Curbless Shower – To create an ADA shower, we raised the sub floor level in the bedroom. There is a small rise at the bedroom door and the bathroom door. There is a seamless transition to the shower from the bathroom tile floor.
Grab Bars – Decorative grab bars were installed in the shower, next to the toilet and next to the sink (towel bar).
Handheld Showerhead – The handheld Delta Palm Shower slips over the hand for easy showering.
Shower Shelves – The shower storage shelves are minimalistic and function as handhold points.
Non-Slip Surface – Small herringbone ceramic tile on the shower floor prevents slipping.
ADA Vanity – We designed and installed a wheelchair accessible bathroom vanity. It has clearance under the cabinet and insulated pipes.
Lever Faucet – The faucet is offset so the client could reach it easier. We installed a lever operated faucet that is easy to turn on/off.
Integrated Counter/Sink – The solid surface counter and sink is durable and easy to clean.
ADA Toilet – The client requested a bidet toilet with a self opening and closing lid. ADA bathroom requirements for toilets specify a taller height and more clearance.
Heated Floors – WarmlyYours heated floors add comfort to this beautiful space.
Linen Cabinet – A custom linen cabinet stores the homeowners towels and toiletries.
Style
The design of this bathroom is light and airy with neutral tile and simple patterns. The cabinetry matches the existing oak woodwork throughout the home.

Modern inredning av ett mellanstort badrum med dusch, med öppna hyllor, skåp i ljust trä, en öppen dusch, en toalettstol med hel cisternkåpa, svart kakel, marmorkakel, svarta väggar, betonggolv, ett fristående handfat, träbänkskiva, grått golv och med dusch som är öppen
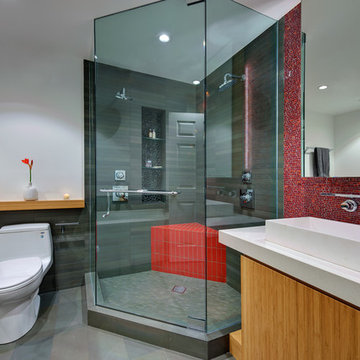
Photo: Bay Area VR - Eli Poblitz
Exempel på ett litet modernt badrum med dusch, med mosaik, ett fristående handfat, röd kakel, öppna hyllor, en toalettstol med separat cisternkåpa, vita väggar, dusch med gångjärnsdörr, skåp i ljust trä, en hörndusch, klinkergolv i porslin, bänkskiva i kvarts och grått golv
Exempel på ett litet modernt badrum med dusch, med mosaik, ett fristående handfat, röd kakel, öppna hyllor, en toalettstol med separat cisternkåpa, vita väggar, dusch med gångjärnsdörr, skåp i ljust trä, en hörndusch, klinkergolv i porslin, bänkskiva i kvarts och grått golv
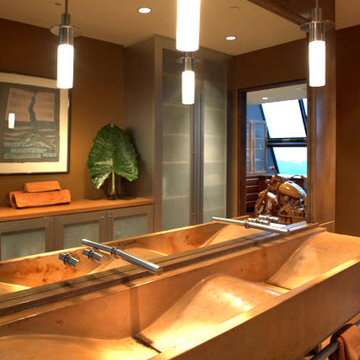
Idéer för att renovera ett stort funkis en-suite badrum, med öppna hyllor, skåp i ljust trä, spegel istället för kakel, bruna väggar, ett väggmonterat handfat och träbänkskiva
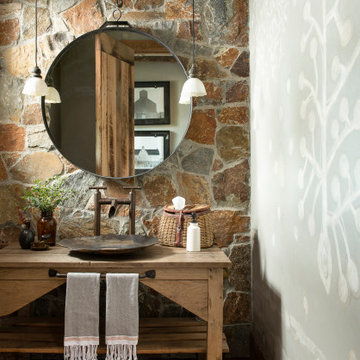
Inspiration för rustika badrum, med skåp i ljust trä, mellanmörkt trägolv, ett fristående handfat, träbänkskiva och öppna hyllor
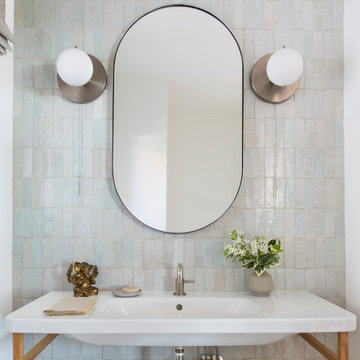
Idéer för att renovera ett funkis vit vitt badrum, med öppna hyllor, skåp i ljust trä, flerfärgad kakel, vita väggar och ett konsol handfat

This Waukesha bathroom remodel was unique because the homeowner needed wheelchair accessibility. We designed a beautiful master bathroom and met the client’s ADA bathroom requirements.
Original Space
The old bathroom layout was not functional or safe. The client could not get in and out of the shower or maneuver around the vanity or toilet. The goal of this project was ADA accessibility.
ADA Bathroom Requirements
All elements of this bathroom and shower were discussed and planned. Every element of this Waukesha master bathroom is designed to meet the unique needs of the client. Designing an ADA bathroom requires thoughtful consideration of showering needs.
Open Floor Plan – A more open floor plan allows for the rotation of the wheelchair. A 5-foot turning radius allows the wheelchair full access to the space.
Doorways – Sliding barn doors open with minimal force. The doorways are 36” to accommodate a wheelchair.
Curbless Shower – To create an ADA shower, we raised the sub floor level in the bedroom. There is a small rise at the bedroom door and the bathroom door. There is a seamless transition to the shower from the bathroom tile floor.
Grab Bars – Decorative grab bars were installed in the shower, next to the toilet and next to the sink (towel bar).
Handheld Showerhead – The handheld Delta Palm Shower slips over the hand for easy showering.
Shower Shelves – The shower storage shelves are minimalistic and function as handhold points.
Non-Slip Surface – Small herringbone ceramic tile on the shower floor prevents slipping.
ADA Vanity – We designed and installed a wheelchair accessible bathroom vanity. It has clearance under the cabinet and insulated pipes.
Lever Faucet – The faucet is offset so the client could reach it easier. We installed a lever operated faucet that is easy to turn on/off.
Integrated Counter/Sink – The solid surface counter and sink is durable and easy to clean.
ADA Toilet – The client requested a bidet toilet with a self opening and closing lid. ADA bathroom requirements for toilets specify a taller height and more clearance.
Heated Floors – WarmlyYours heated floors add comfort to this beautiful space.
Linen Cabinet – A custom linen cabinet stores the homeowners towels and toiletries.
Style
The design of this bathroom is light and airy with neutral tile and simple patterns. The cabinetry matches the existing oak woodwork throughout the home.

Nos clients ont fait l'acquisition de ce 135 m² afin d'y loger leur future famille. Le couple avait une certaine vision de leur intérieur idéal : de grands espaces de vie et de nombreux rangements.
Nos équipes ont donc traduit cette vision physiquement. Ainsi, l'appartement s'ouvre sur une entrée intemporelle où se dresse un meuble Ikea et une niche boisée. Éléments parfaits pour habiller le couloir et y ranger des éléments sans l'encombrer d'éléments extérieurs.
Les pièces de vie baignent dans la lumière. Au fond, il y a la cuisine, située à la place d'une ancienne chambre. Elle détonne de par sa singularité : un look contemporain avec ses façades grises et ses finitions en laiton sur fond de papier au style anglais.
Les rangements de la cuisine s'invitent jusqu'au premier salon comme un trait d'union parfait entre les 2 pièces.
Derrière une verrière coulissante, on trouve le 2e salon, lieu de détente ultime avec sa bibliothèque-meuble télé conçue sur-mesure par nos équipes.
Enfin, les SDB sont un exemple de notre savoir-faire ! Il y a celle destinée aux enfants : spacieuse, chaleureuse avec sa baignoire ovale. Et celle des parents : compacte et aux traits plus masculins avec ses touches de noir.

Idéer för ett litet lantligt badrum, med en kantlös dusch, travertinkakel, vita väggar, ljust trägolv, träbänkskiva, öppna hyllor, skåp i ljust trä, grå kakel och ett fristående handfat
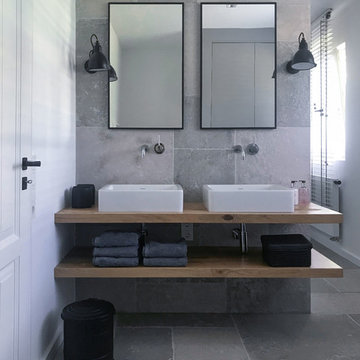
Idéer för att renovera ett litet funkis badrum, med ett fristående badkar, en kantlös dusch, en vägghängd toalettstol, grå kakel, ett fristående handfat, grått golv, öppna hyllor, skåp i ljust trä, vita väggar och träbänkskiva
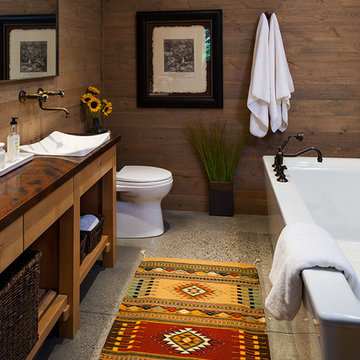
Foto på ett mellanstort rustikt badrum, med öppna hyllor, ett fristående badkar, bruna väggar, betonggolv, ett fristående handfat, bänkskiva i koppar och skåp i ljust trä

bath remodelers, bath, remodeler, remodelers, renovation, bath designers, cabinetry, countertops, cabinets, clean lines, modern storage,, glass backsplash, general contractor, renovation, renovating, luxury, unique, high end homes, design build firms, custom construction, luxury homes,
1 745 foton på badrum, med öppna hyllor och skåp i ljust trä
1
