981 foton på badrum, med skåp i mellenmörkt trä
Sortera efter:
Budget
Sortera efter:Populärt i dag
81 - 100 av 981 foton
Artikel 1 av 3
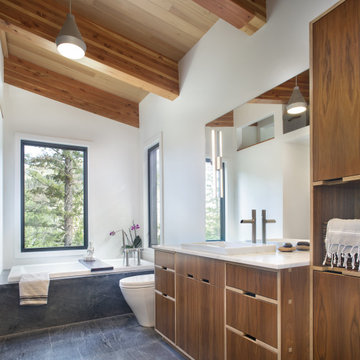
Bild på ett funkis vit vitt badrum, med släta luckor, skåp i mellenmörkt trä, ett platsbyggt badkar, grå kakel, vita väggar och ett nedsänkt handfat
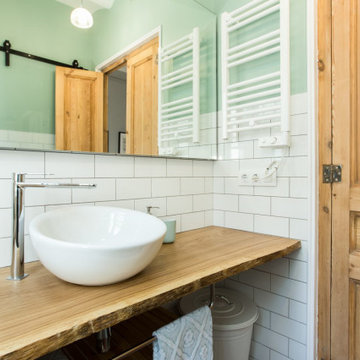
Inspiration för mellanstora moderna en-suite badrum, med luckor med upphöjd panel, skåp i mellenmörkt trä, våtrum, vit kakel, gröna väggar, mellanmörkt trägolv och träbänkskiva

This Aspen retreat boasts both grandeur and intimacy. By combining the warmth of cozy textures and warm tones with the natural exterior inspiration of the Colorado Rockies, this home brings new life to the majestic mountains.
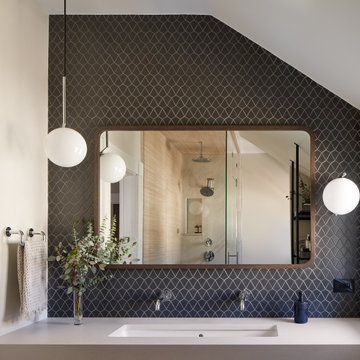
Inspiration för mellanstora moderna beige en-suite badrum, med öppna hyllor, svart kakel, porslinskakel, vita väggar, klinkergolv i porslin, dusch med gångjärnsdörr, skåp i mellenmörkt trä, en kantlös dusch, en toalettstol med hel cisternkåpa, ett undermonterad handfat, bänkskiva i kvarts och grått golv

Inspiration för 50 tals vitt badrum, med släta luckor, skåp i mellenmörkt trä, en kantlös dusch, vit kakel, betonggolv, ett undermonterad handfat, grått golv och med dusch som är öppen

This luxurious spa-like bathroom was remodeled from a dated 90's bathroom. The entire space was demolished and reconfigured to be more functional. Walnut Italian custom floating vanities, large format 24"x48" porcelain tile that ran on the floor and up the wall, marble countertops and shower floor, brass details, layered mirrors, and a gorgeous white oak clad slat walled water closet. This space just shines!

A family bathroom with a touch of luxury. In contrast the top floor shower room, this space is flooded with light from the large sky glazing. Colours and materials were chosen to further highlight the space, creating an open family bathroom for all to use and enjoy.
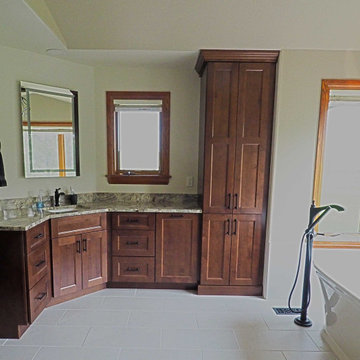
In the master bathroom, the large curbless walk-in shower has the most unique niche. It resembles a design point as you come into the room, but on the inside of the shower, it has shelves and is the niche. The fixtures are the newest from Kohler with a rain shower head.
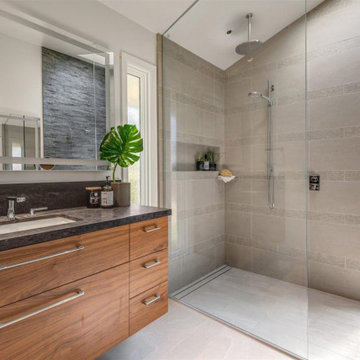
His and Hers Flat-panel dark wood cabinets contrasts with the neutral tile and deep textured countertop. A skylight draws in light and creates a feeling of spaciousness through the glass shower enclosure and a stunning natural stone full height backsplash brings depth to the entire space.
Straight lines, sharp corners, and general minimalism, this masculine bathroom is a cool, intriguing exploration of modern design features.
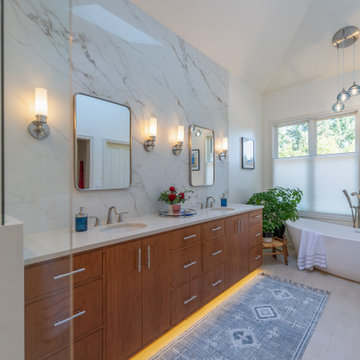
Idéer för mellanstora funkis vitt en-suite badrum, med släta luckor, skåp i mellenmörkt trä, ett fristående badkar, vit kakel, porslinskakel, vita väggar, klinkergolv i porslin, ett undermonterad handfat, bänkskiva i kvarts, grått golv, en öppen dusch och med dusch som är öppen

A two-bed, two-bath condo located in the Historic Capitol Hill neighborhood of Washington, DC was reimagined with the clean lined sensibilities and celebration of beautiful materials found in Mid-Century Modern designs. A soothing gray-green color palette sets the backdrop for cherry cabinetry and white oak floors. Specialty lighting, handmade tile, and a slate clad corner fireplace further elevate the space. A new Trex deck with cable railing system connects the home to the outdoors.
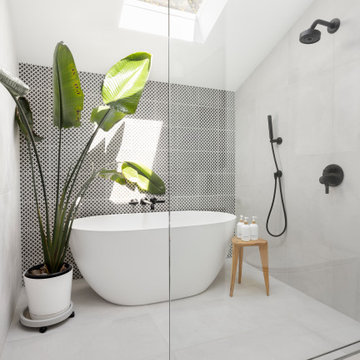
Modern spa-like sanctuary filled with natural light, Walk in shower sharing space with a large soaking tub, black and white geometric tiled accent wall
Countertop & Slab splash: Pental Misterio
Floor Tile & Shower walls: Statements Comfort R White
Shower Accent tile: Statements Comfort C Grey Geo
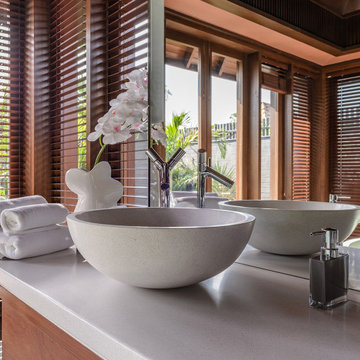
Set in the rural hinterland outside Pune, India, 42 Wagholi is an impeccably crafted weekend house that blurs architecture, interiors and landscape. Large and generous bathrooms open into private courtyards and feature nature-inspired materials like our apaiserMARBLE® pieces in a custom cream finish.
Designed by Dar & Wagh
Photo credits: Suleiman Merchant and Deepak Kaw

secondary bathroom with tub and window
Modern inredning av ett mycket stort flerfärgad flerfärgat badrum för barn, med möbel-liknande, skåp i mellenmörkt trä, ett badkar i en alkov, en dusch/badkar-kombination, en toalettstol med separat cisternkåpa, brun kakel, porslinskakel, beige väggar, klinkergolv i porslin, ett undermonterad handfat, granitbänkskiva, grått golv och dusch med duschdraperi
Modern inredning av ett mycket stort flerfärgad flerfärgat badrum för barn, med möbel-liknande, skåp i mellenmörkt trä, ett badkar i en alkov, en dusch/badkar-kombination, en toalettstol med separat cisternkåpa, brun kakel, porslinskakel, beige väggar, klinkergolv i porslin, ett undermonterad handfat, granitbänkskiva, grått golv och dusch med duschdraperi
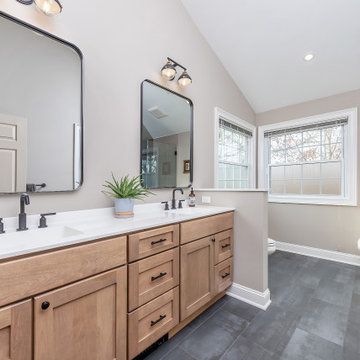
Relaxing Master Bath - Mount Laurel NJ
Idéer för mellanstora vintage vitt badrum, med skåp i shakerstil, skåp i mellenmörkt trä, en dubbeldusch, keramikplattor, klinkergolv i keramik, ett undermonterad handfat, grått golv och dusch med gångjärnsdörr
Idéer för mellanstora vintage vitt badrum, med skåp i shakerstil, skåp i mellenmörkt trä, en dubbeldusch, keramikplattor, klinkergolv i keramik, ett undermonterad handfat, grått golv och dusch med gångjärnsdörr

Eighties bathroom rescue. An apricot basin and corner bath were the height of fashion when this bathroom was built but it's been transformed to a bright modern 21st century space.
A double vanity with timber veneer drawers & grey stone top complement the warm terrazzo tile on the floor. White tiled walls with staggered vertical tile feature wall behind the freestanding bath. The niche above the bath has LED lighting making for a luxurious feel in this large ensuite bathroom.
The room was opened up by removing the walls around the toilet and installing a new double glazed window on the western wall. The door to the attic space is close to the toilet but hidden behind the shower and among the tiles.
A full width wall to the shower extends to hide the in-wall cistern to the toilet.
Black taps and fittings (including the ceiling mounted shower rose under the lowered ceiling) add to the overall style of this room.

Bild på ett mellanstort funkis brun brunt en-suite badrum, med luckor med profilerade fronter, skåp i mellenmörkt trä, ett platsbyggt badkar, en dusch/badkar-kombination, en toalettstol med hel cisternkåpa, grön kakel, keramikplattor, vita väggar, klinkergolv i porslin, ett fristående handfat, träbänkskiva, grått golv och med dusch som är öppen

Inredning av ett modernt toalett, med öppna hyllor, skåp i mellenmörkt trä, grå kakel, mosaik, vita väggar, ljust trägolv, ett fristående handfat och träbänkskiva
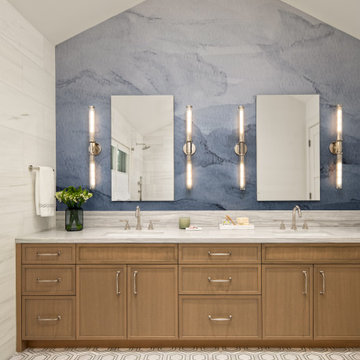
Inspiration för klassiska en-suite badrum, med skåp i shakerstil, skåp i mellenmörkt trä, marmorgolv, ett undermonterad handfat och marmorbänkskiva

This master bathroom was in need of a fresh update. Combining rich walnut, dark charcoal chevron and porcelain calacutta provided the perfect mix of contrast and texture.
981 foton på badrum, med skåp i mellenmörkt trä
5
