133 foton på badrum, med luckor med glaspanel och svart kakel
Sortera efter:
Budget
Sortera efter:Populärt i dag
1 - 20 av 133 foton
Artikel 1 av 3
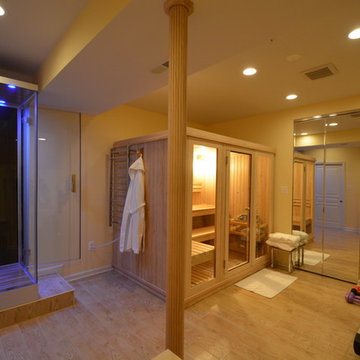
Exempel på ett stort modernt bastu, med luckor med glaspanel, en hörndusch, svart kakel, gula väggar och ljust trägolv

When Barry Miller of Simply Baths, Inc. first met with these Danbury, CT homeowners, they wanted to transform their 1950s master bathroom into a modern, luxurious space. To achieve the desired result, we eliminated a small linen closet in the hallway. Adding a mere 3 extra square feet of space allowed for a comfortable atmosphere and inspiring features. The new master bath boasts a roomy 6-by-3-foot shower stall with a dual showerhead and four body jets. A glass block window allows natural light into the space, and white pebble glass tiles accent the shower floor. Just an arm's length away, warm towels and a heated tile floor entice the homeowners.
A one-piece clear glass countertop and sink is beautifully accented by lighted candles beneath, and the iridescent black tile on one full wall with coordinating accent strips dramatically contrasts the white wall tile. The contemporary theme offers maximum comfort and functionality. Not only is the new master bath more efficient and luxurious, but visitors tell the homeowners it belongs in a resort.

Edmunds Studios Photography
Haisma Design Co.
Inredning av ett modernt stort en-suite badrum, med luckor med glaspanel, svarta skåp, en jacuzzi, en dubbeldusch, en toalettstol med hel cisternkåpa, svart kakel, stenkakel, beige väggar, klinkergolv i keramik, ett väggmonterat handfat och bänkskiva i glas
Inredning av ett modernt stort en-suite badrum, med luckor med glaspanel, svarta skåp, en jacuzzi, en dubbeldusch, en toalettstol med hel cisternkåpa, svart kakel, stenkakel, beige väggar, klinkergolv i keramik, ett väggmonterat handfat och bänkskiva i glas
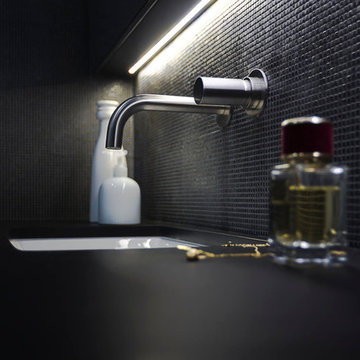
MiUdesign
Exempel på ett litet modernt badrum med dusch, med luckor med glaspanel, svarta skåp, ett undermonterat badkar, en dusch/badkar-kombination, en vägghängd toalettstol, svart kakel, mosaik, svarta väggar, mosaikgolv, ett undermonterad handfat och marmorbänkskiva
Exempel på ett litet modernt badrum med dusch, med luckor med glaspanel, svarta skåp, ett undermonterat badkar, en dusch/badkar-kombination, en vägghängd toalettstol, svart kakel, mosaik, svarta väggar, mosaikgolv, ett undermonterad handfat och marmorbänkskiva
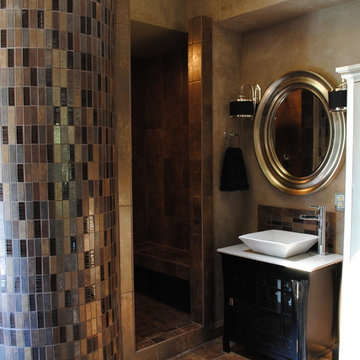
Inspiration för ett mellanstort funkis en-suite badrum, med luckor med glaspanel, svarta skåp, en öppen dusch, beige kakel, svart kakel, blå kakel, brun kakel, glaskakel, beige väggar, klinkergolv i keramik, ett fristående handfat och marmorbänkskiva
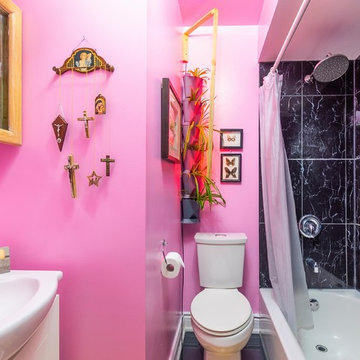
Our client wanted to have some fun in the bathroom so we went bold with "80's Pink" wall and black tile work. To soften the look, natural wood, plants and framed butterflies were incorporated into the decor.
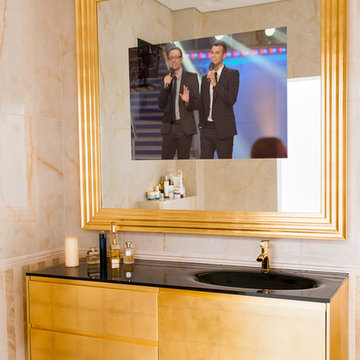
Bathroom Vanity Mirror / TV on - This Hiframe unit is elegant solution to hide your TV in the bathroom. It doubles as a beautiful mirror when turned off.
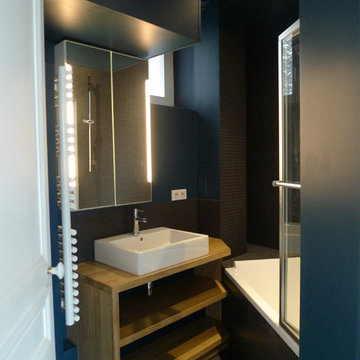
Afin de gagner un peu de place pour l'espace cuisine, nous avons diminué l'espace dévolu à la salle-de-bain, qui passait ainsi à environs 4.50 m², dans une surface plus ou moins triangulaire, sans renoncer à une baignoire, ni aux WC (qui sont derrières la porte). L'espace est optimisé au maximum.
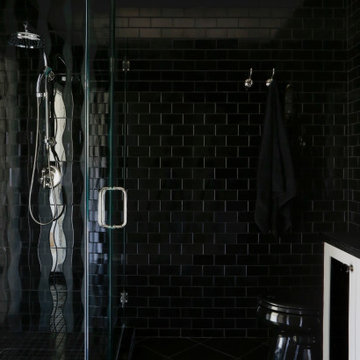
Idéer för mellanstora vintage svart badrum för barn, med luckor med glaspanel, vita skåp, en hörndusch, en toalettstol med hel cisternkåpa, svart kakel, tunnelbanekakel, svarta väggar, klinkergolv i porslin, ett undermonterad handfat, bänkskiva i kvarts, svart golv och med dusch som är öppen

Notting Hill is one of the most charming and stylish districts in London. This apartment is situated at Hereford Road, on a 19th century building, where Guglielmo Marconi (the pioneer of wireless communication) lived for a year; now the home of my clients, a french couple.
The owners desire was to celebrate the building's past while also reflecting their own french aesthetic, so we recreated victorian moldings, cornices and rosettes. We also found an iron fireplace, inspired by the 19th century era, which we placed in the living room, to bring that cozy feeling without loosing the minimalistic vibe. We installed customized cement tiles in the bathroom and the Burlington London sanitaires, combining both french and british aesthetic.
We decided to mix the traditional style with modern white bespoke furniture. All the apartment is in bright colors, with the exception of a few details, such as the fireplace and the kitchen splash back: bold accents to compose together with the neutral colors of the space.
We have found the best layout for this small space by creating light transition between the pieces. First axis runs from the entrance door to the kitchen window, while the second leads from the window in the living area to the window in the bedroom. Thanks to this alignment, the spatial arrangement is much brighter and vaster, while natural light comes to every room in the apartment at any time of the day.
Ola Jachymiak Studio
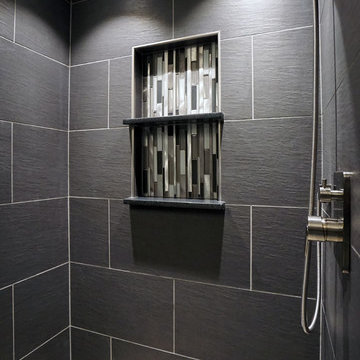
Foto på ett litet vintage badrum, med luckor med glaspanel, svarta skåp, en toalettstol med hel cisternkåpa, svart kakel, keramikplattor, vita väggar, klinkergolv i keramik, ett fristående handfat, bänkskiva i kalksten och beiget golv
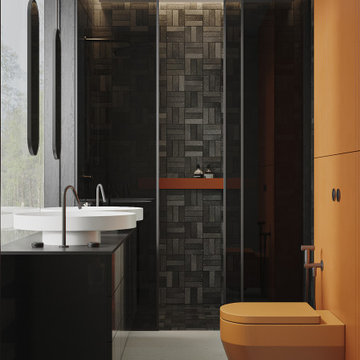
Foto på ett mellanstort funkis svart badrum med dusch, med en dusch i en alkov, en vägghängd toalettstol, porslinskakel, klinkergolv i porslin, grått golv, luckor med glaspanel, svarta skåp, svart kakel, ett fristående handfat, bänkskiva i glas, dusch med skjutdörr och grå väggar
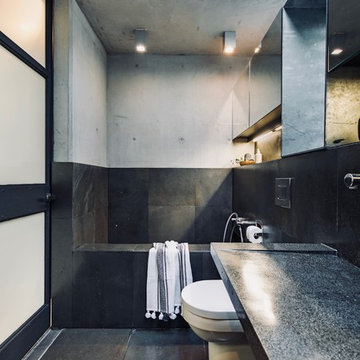
Brett Boardman Photography
Architecture Factory designed and built this bathroom, including all the fixtures & fittings in it, from the steel & glass door to the terrazzo sink, mirrored cabinets, skylight, custom lights, stone bath and steel drains.
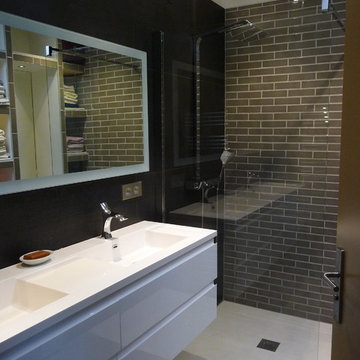
Corinne Driol
Exempel på ett stort modernt en-suite badrum, med ett väggmonterat handfat, luckor med glaspanel, grå skåp, en kantlös dusch, svart kakel, stenkakel, grå väggar och klinkergolv i keramik
Exempel på ett stort modernt en-suite badrum, med ett väggmonterat handfat, luckor med glaspanel, grå skåp, en kantlös dusch, svart kakel, stenkakel, grå väggar och klinkergolv i keramik
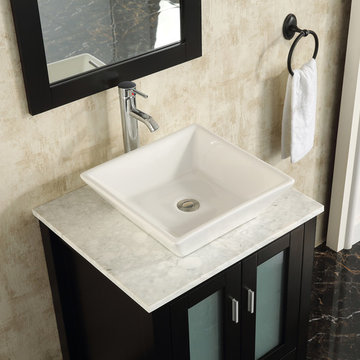
The Tanya Collection is a true perfection that was designed with a spacious open bottom for easy cleaning and deep drawers with designer easy pull handles. KBD Designs team of dedicated designers have combined experiences and recognizes what consumers want when buying a vanity
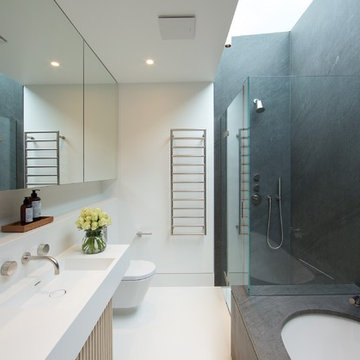
Exempel på ett stort modernt badrum för barn, med luckor med glaspanel, skåp i ljust trä, ett platsbyggt badkar, en öppen dusch, en vägghängd toalettstol, svart kakel, stenhäll, vita väggar, klinkergolv i porslin, ett integrerad handfat, bänkskiva i akrylsten, vitt golv och dusch med gångjärnsdörr
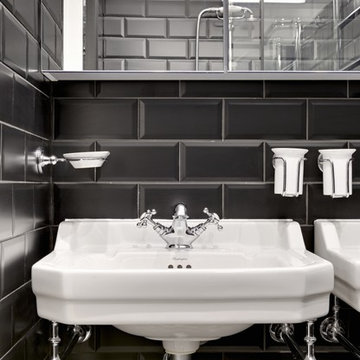
Notting Hill is one of the most charming and stylish districts in London. This apartment is situated at Hereford Road, on a 19th century building, where Guglielmo Marconi (the pioneer of wireless communication) lived for a year; now the home of my clients, a french couple.
The owners desire was to celebrate the building's past while also reflecting their own french aesthetic, so we recreated victorian moldings, cornices and rosettes. We also found an iron fireplace, inspired by the 19th century era, which we placed in the living room, to bring that cozy feeling without loosing the minimalistic vibe. We installed customized cement tiles in the bathroom and the Burlington London sanitaires, combining both french and british aesthetic.
We decided to mix the traditional style with modern white bespoke furniture. All the apartment is in bright colors, with the exception of a few details, such as the fireplace and the kitchen splash back: bold accents to compose together with the neutral colors of the space.
We have found the best layout for this small space by creating light transition between the pieces. First axis runs from the entrance door to the kitchen window, while the second leads from the window in the living area to the window in the bedroom. Thanks to this alignment, the spatial arrangement is much brighter and vaster, while natural light comes to every room in the apartment at any time of the day.
Ola Jachymiak Studio
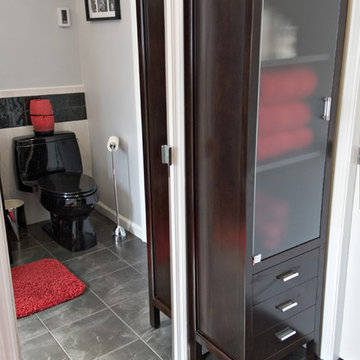
When Barry Miller of Simply Baths, Inc. first met with these Danbury, CT homeowners, they wanted to transform their 1950s master bathroom into a modern, luxurious space. To achieve the desired result, we eliminated a small linen closet in the hallway. Adding a mere 3 extra square feet of space allowed for a comfortable atmosphere and inspiring features. The new master bath boasts a roomy 6-by-3-foot shower stall with a dual showerhead and four body jets. A glass block window allows natural light into the space, and white pebble glass tiles accent the shower floor. Just an arm's length away, warm towels and a heated tile floor entice the homeowners.
A one-piece clear glass countertop and sink is beautifully accented by lighted candles beneath, and the iridescent black tile on one full wall with coordinating accent strips dramatically contrasts the white wall tile. The contemporary theme offers maximum comfort and functionality. Not only is the new master bath more efficient and luxurious, but visitors tell the homeowners it belongs in a resort.
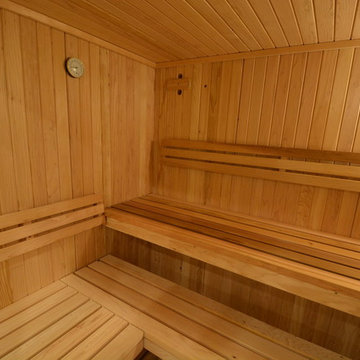
Idéer för att renovera ett stort funkis bastu, med luckor med glaspanel, en hörndusch, svart kakel, gula väggar och ljust trägolv
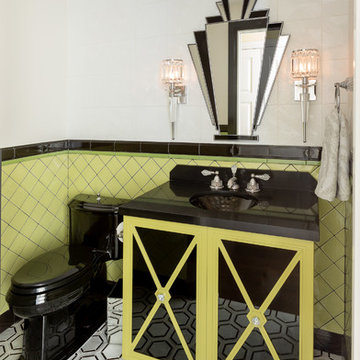
Idéer för att renovera ett litet vintage svart svart toalett, med luckor med glaspanel, gröna skåp, grön kakel, svart kakel, flerfärgad kakel, keramikplattor, vita väggar, bänkskiva i kvarts, flerfärgat golv och ett integrerad handfat
133 foton på badrum, med luckor med glaspanel och svart kakel
1
