245 foton på badrum, med en bidé och svart och vit kakel
Sortera efter:
Budget
Sortera efter:Populärt i dag
1 - 20 av 245 foton
Artikel 1 av 3

Modern inredning av ett litet vit vitt badrum med dusch, med släta luckor, vita skåp, en kantlös dusch, en bidé, svart och vit kakel, flerfärgad kakel, stickkakel, flerfärgade väggar, klinkergolv i porslin, ett integrerad handfat, bänkskiva i akrylsten, grått golv och dusch med skjutdörr
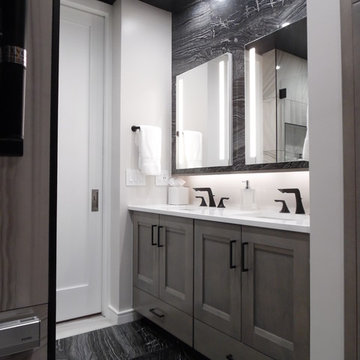
Designed by: Jeff Oppermann
Inredning av ett modernt mellanstort en-suite badrum, med grå skåp, ett badkar i en alkov, en dusch i en alkov, en bidé, svart och vit kakel, grå väggar, ett undermonterad handfat, bänkskiva i kvarts och dusch med gångjärnsdörr
Inredning av ett modernt mellanstort en-suite badrum, med grå skåp, ett badkar i en alkov, en dusch i en alkov, en bidé, svart och vit kakel, grå väggar, ett undermonterad handfat, bänkskiva i kvarts och dusch med gångjärnsdörr
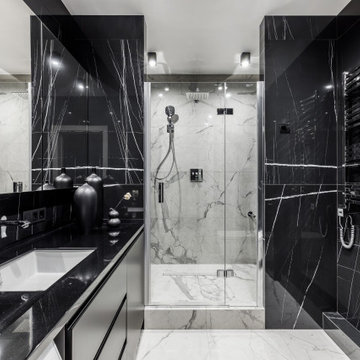
Exempel på ett mellanstort modernt badrum med dusch, med släta luckor, vita skåp, ett undermonterat badkar, en bidé, svart och vit kakel, marmorkakel och beige väggar

In Progress
Inredning av ett modernt litet vit vitt en-suite badrum, med släta luckor, bruna skåp, en öppen dusch, en bidé, svart och vit kakel, marmorkakel, vita väggar, klinkergolv i keramik, ett fristående handfat, bänkskiva i kvarts, flerfärgat golv och dusch med skjutdörr
Inredning av ett modernt litet vit vitt en-suite badrum, med släta luckor, bruna skåp, en öppen dusch, en bidé, svart och vit kakel, marmorkakel, vita väggar, klinkergolv i keramik, ett fristående handfat, bänkskiva i kvarts, flerfärgat golv och dusch med skjutdörr

The strikingly beautiful master bathroom was designed with a simple black and white color palette. Our custom Cesar Italian wall hung vanities are graced with vessel sinks, round mirrors and wonderful chrome sconces. A large walk-in shower and free standing tub attends to all needs. The view through the large sliding glass door completes this space.
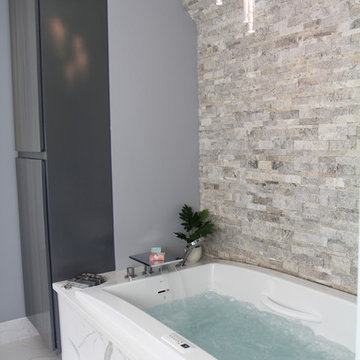
Porcelain and stacked stone with marble accents in this steam shower. Recessed medicine cabinets and a custom cabinet with a custom verigated paint finish.
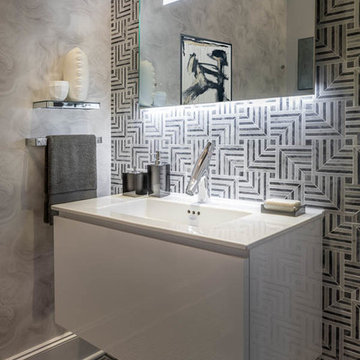
John Paul Key & Chuck Williams
Inspiration för små moderna toaletter, med möbel-liknande, vita skåp, en bidé, svart och vit kakel, marmorkakel, marmorgolv, ett integrerad handfat och bänkskiva i kalksten
Inspiration för små moderna toaletter, med möbel-liknande, vita skåp, en bidé, svart och vit kakel, marmorkakel, marmorgolv, ett integrerad handfat och bänkskiva i kalksten

Progetto d'interni per un appartamento in via di costruzione.
La richiesta da parte del Costruttore è stata quella di prefigurare un appartamento tipo, lasciando inalterata la struttura planimetrica dell'appartamento.
Tutto è stato pensato e disegnato su misura, con uno stile moderno e allo stesso tempo funzionale.
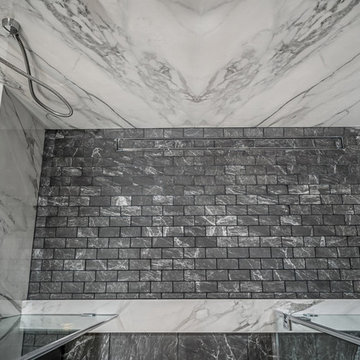
Exempel på ett mellanstort modernt grön grönt en-suite badrum, med skåp i shakerstil, grå skåp, en dubbeldusch, en bidé, svart och vit kakel, stenhäll, grå väggar, klinkergolv i porslin, ett undermonterad handfat, bänkskiva i kvartsit, flerfärgat golv och dusch med gångjärnsdörr
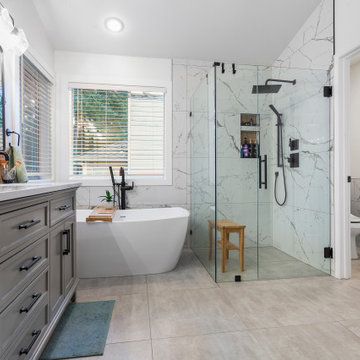
A spacious bathroom featuring an open, glass-enclosed shower with tiled walls. The natural light from the window illuminates the wooden accents and grey vanity, complementing the modern black shower fixtures.
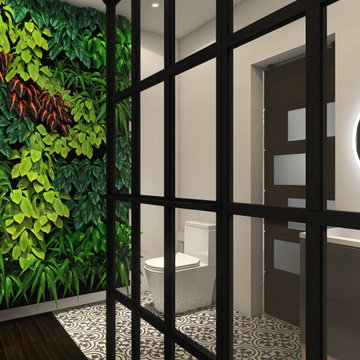
Inredning av ett modernt litet vit vitt en-suite badrum, med släta luckor, grå skåp, en kantlös dusch, en bidé, svart och vit kakel, keramikplattor, vita väggar, klinkergolv i keramik, ett integrerad handfat, marmorbänkskiva och med dusch som är öppen
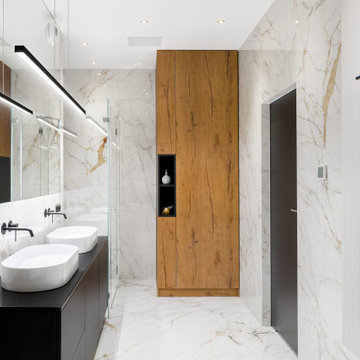
Exempel på ett stort modernt svart svart en-suite badrum, med släta luckor, svarta skåp, ett fristående badkar, en kantlös dusch, en bidé, svart och vit kakel, porslinskakel, vita väggar, klinkergolv i porslin, ett fristående handfat, bänkskiva i kvarts och vitt golv
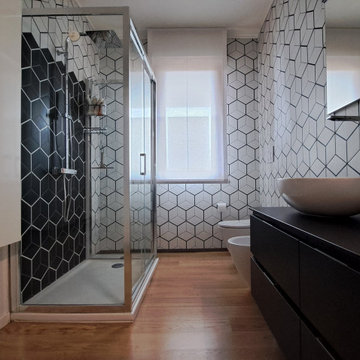
Inredning av ett modernt stort badrum med dusch, med en hörndusch, en bidé, svart och vit kakel, porslinskakel, flerfärgade väggar, ljust trägolv, ett fristående handfat och dusch med gångjärnsdörr
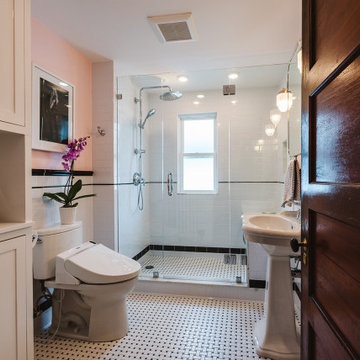
Dorchester, MA -- “Deco Primary Bath and Attic Guest Bath” Design Services and Construction. A dated primary bath was re-imagined to reflect the homeowners love for their period home. The addition of an attic bath turned a dark storage space into charming guest quarters. A stunning transformation.
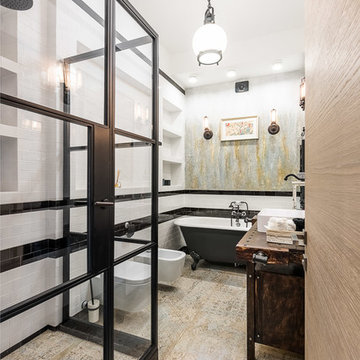
Проект: Марина Денисова, Лариса Колмыкова
Фото: Виталий Растопчин, Андрей Сорокин
Inspiration för ett mellanstort industriellt en-suite badrum, med ett badkar med tassar, en bidé, svart och vit kakel, ett fristående handfat, dusch med gångjärnsdörr, en hörndusch och beiget golv
Inspiration för ett mellanstort industriellt en-suite badrum, med ett badkar med tassar, en bidé, svart och vit kakel, ett fristående handfat, dusch med gångjärnsdörr, en hörndusch och beiget golv
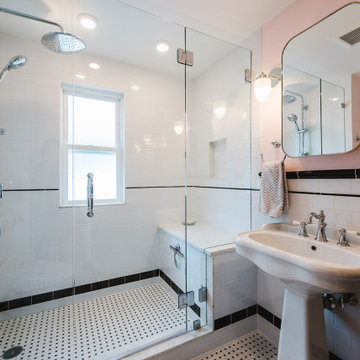
Dorchester, MA -- “Deco Primary Bath and Attic Guest Bath” Design Services and Construction. A dated primary bath was re-imagined to reflect the homeowners love for their period home. The addition of an attic bath turned a dark storage space into charming guest quarters. A stunning transformation.
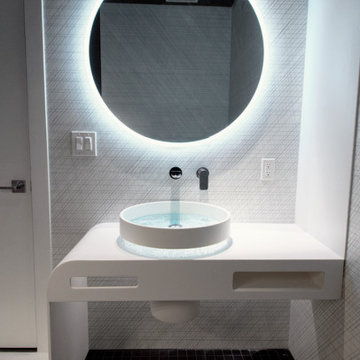
Small powder room remodel with custom designed vanity console in Corian solid surface. Specialty sink from Australia. Large format abstract ceramic wall panels, with matte black mosaic floor tiles and white ceramic strip as continuation of vanity form from floor to ceiling.
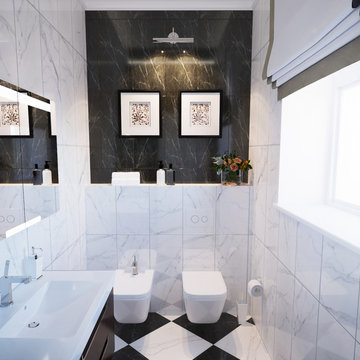
Inspiration för små klassiska toaletter, med skåp i mörkt trä, svart och vit kakel, marmorgolv, stenkakel, ett nedsänkt handfat, en bidé och flerfärgat golv
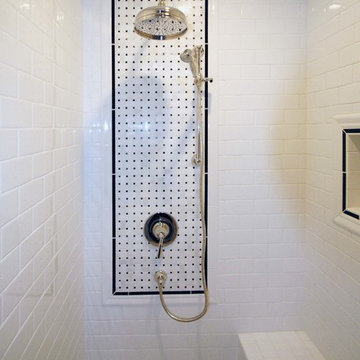
Idéer för ett klassiskt en-suite badrum, med släta luckor, vita skåp, en dusch i en alkov, en bidé, svart och vit kakel, mosaik, blå väggar, marmorgolv och ett undermonterad handfat

This Paradise Model ATU is extra tall and grand! As you would in you have a couch for lounging, a 6 drawer dresser for clothing, and a seating area and closet that mirrors the kitchen. Quartz countertops waterfall over the side of the cabinets encasing them in stone. The custom kitchen cabinetry is sealed in a clear coat keeping the wood tone light. Black hardware accents with contrast to the light wood. A main-floor bedroom- no crawling in and out of bed. The wallpaper was an owner request; what do you think of their choice?
The bathroom has natural edge Hawaiian mango wood slabs spanning the length of the bump-out: the vanity countertop and the shelf beneath. The entire bump-out-side wall is tiled floor to ceiling with a diamond print pattern. The shower follows the high contrast trend with one white wall and one black wall in matching square pearl finish. The warmth of the terra cotta floor adds earthy warmth that gives life to the wood. 3 wall lights hang down illuminating the vanity, though durning the day, you likely wont need it with the natural light shining in from two perfect angled long windows.
This Paradise model was way customized. The biggest alterations were to remove the loft altogether and have one consistent roofline throughout. We were able to make the kitchen windows a bit taller because there was no loft we had to stay below over the kitchen. This ATU was perfect for an extra tall person. After editing out a loft, we had these big interior walls to work with and although we always have the high-up octagon windows on the interior walls to keep thing light and the flow coming through, we took it a step (or should I say foot) further and made the french pocket doors extra tall. This also made the shower wall tile and shower head extra tall. We added another ceiling fan above the kitchen and when all of those awning windows are opened up, all the hot air goes right up and out.
245 foton på badrum, med en bidé och svart och vit kakel
1
