59 foton på badrum, med beige kakel och tegelgolv
Sortera efter:
Budget
Sortera efter:Populärt i dag
1 - 20 av 59 foton
Artikel 1 av 3

Idéer för ett mycket stort klassiskt en-suite badrum, med ett fristående badkar, beige kakel, beige väggar, tegelgolv och vitt golv

Renovation of a master bath suite, dressing room and laundry room in a log cabin farm house. Project involved expanding the space to almost three times the original square footage, which resulted in the attractive exterior rock wall becoming a feature interior wall in the bathroom, accenting the stunning copper soaking bathtub.
A two tone brick floor in a herringbone pattern compliments the variations of color on the interior rock and log walls. A large picture window near the copper bathtub allows for an unrestricted view to the farmland. The walk in shower walls are porcelain tiles and the floor and seat in the shower are finished with tumbled glass mosaic penny tile. His and hers vanities feature soapstone counters and open shelving for storage.
Concrete framed mirrors are set above each vanity and the hand blown glass and concrete pendants compliment one another.
Interior Design & Photo ©Suzanne MacCrone Rogers
Architectural Design - Robert C. Beeland, AIA, NCARB
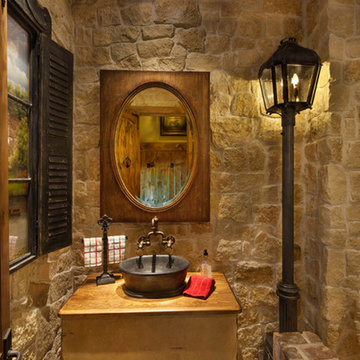
Idéer för mellanstora medelhavsstil brunt toaletter, med öppna hyllor, ett fristående handfat, träbänkskiva, skåp i ljust trä, en toalettstol med separat cisternkåpa, beige kakel, stenkakel, beige väggar, tegelgolv och beiget golv

Peter Rymwid Architectural Photography
Inredning av ett rustikt badrum, med ett nedsänkt handfat, skåp i slitet trä, beige kakel, tunnelbanekakel, flerfärgade väggar, tegelgolv och släta luckor
Inredning av ett rustikt badrum, med ett nedsänkt handfat, skåp i slitet trä, beige kakel, tunnelbanekakel, flerfärgade väggar, tegelgolv och släta luckor
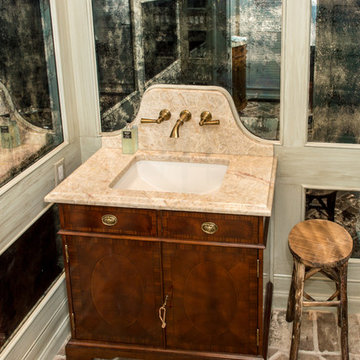
Countertop for the vanity in the powder room is a Tajmahal polished quartzite in a milky brown color and an Ogee edged detail enhancement. The owner chose antique mirrors to go from floor to ceiling for an interesting feature. The faucets go through the wall to allow for more counter space. The scalloped backsplash is a nice detail. The floor is a traditional Savannah red brick installed in a herringbone pattern.
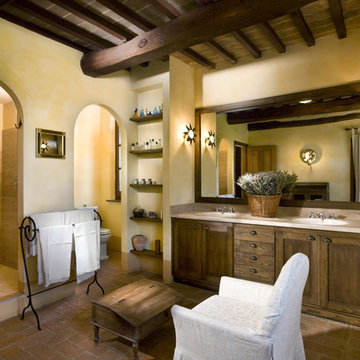
THE BOOK: MEDITERRANEAN ARCHITECTURE
http://www.houzz.com/photos/356911/Mediterranean-architecture---Fabrizia-Frezza-mediterranean-books-other-metros
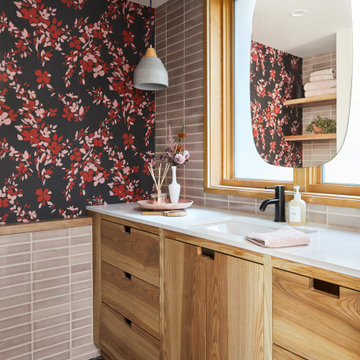
Sprinkled with variation the neutral wall tile and thin brick herringbone floor perfectly balance the playful accent wallpaper.
DESIGN
Kim Cornelison
PHOTOS
Kim Cornelison Photography
Tile Shown: 2x8 in Custom Glaze, Brick in Front Range (floor)
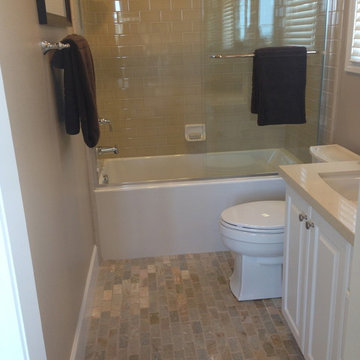
Idéer för ett litet klassiskt badrum, med luckor med upphöjd panel, vita skåp, ett badkar i en alkov, en dusch/badkar-kombination, en toalettstol med separat cisternkåpa, beige kakel, tunnelbanekakel, beige väggar, tegelgolv, ett undermonterad handfat, bänkskiva i akrylsten, flerfärgat golv och dusch med skjutdörr

Realizzazione di una sala bagno adiacente alla camera padronale. La richiesta del committente è di avere il doppio servizio LUI, LEI. Inseriamo una grande doccia fra i due servizi sfruttando la nicchia con mattoni che era il vecchio passaggi porta. Nel sotto finestra realizziamo il mobile a taglio frattino con nascosti gli impianti elettrici di servizio. Un'armadio porta biancheria con anta in legno richiama le due ante scorrevoli della piccola cabina armadi. La vasca stile retrò completa l'atmosfera di questa importante sala. Abbiamo gestito le luci con tre piccoli lampadari in ceramica bianca disposti in linea, con l'aggiunta di tre punti luce con supporti in cotto montati sulle travi e nascosti, inoltre le due specchiere hanno un taglio verticale di luce LED. I sanitari mantengono un gusto classico con le vaschette dell'acqua in ceramica. A terra pianelle di cotto realizzate a mano nel Borgo. Mentre di taglio industial sono le chiusure in metallo.
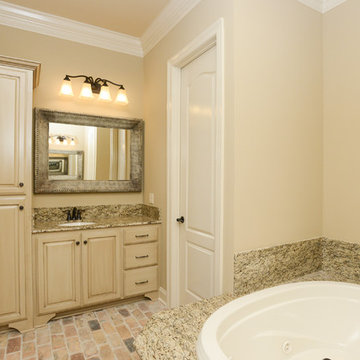
Inspiration för klassiska beige en-suite badrum, med luckor med upphöjd panel, beige skåp, ett platsbyggt badkar, beige kakel, beige väggar, tegelgolv, ett undermonterad handfat, granitbänkskiva och flerfärgat golv
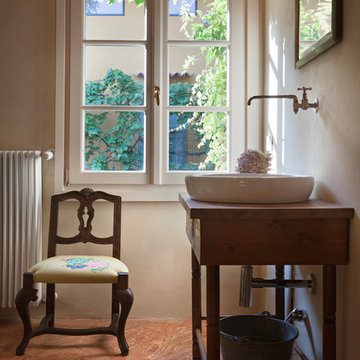
ph. Aurora di Girolamo
Foto på ett stort lantligt en-suite badrum, med skåp i shakerstil, en dusch i en alkov, tegelgolv, ett fristående handfat, träbänkskiva, skåp i mörkt trä, beige kakel, beige väggar och rött golv
Foto på ett stort lantligt en-suite badrum, med skåp i shakerstil, en dusch i en alkov, tegelgolv, ett fristående handfat, träbänkskiva, skåp i mörkt trä, beige kakel, beige väggar och rött golv
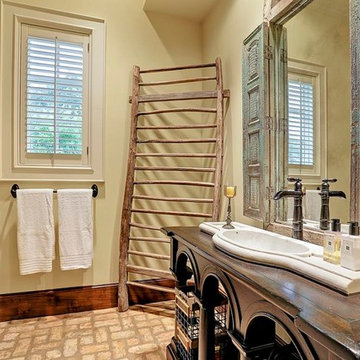
Inspiration för mellanstora klassiska badrum med dusch, med möbel-liknande, skåp i mörkt trä, beige kakel, beige väggar, tegelgolv, ett nedsänkt handfat och träbänkskiva
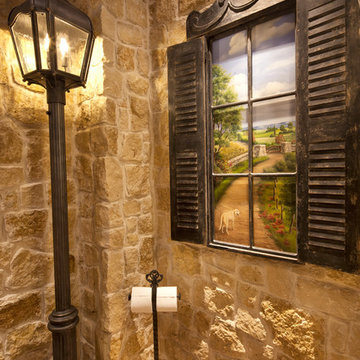
Idéer för att renovera ett mellanstort rustikt toalett, med öppna hyllor, skåp i ljust trä, en toalettstol med separat cisternkåpa, beige kakel, stenkakel, beige väggar, tegelgolv, ett fristående handfat och träbänkskiva
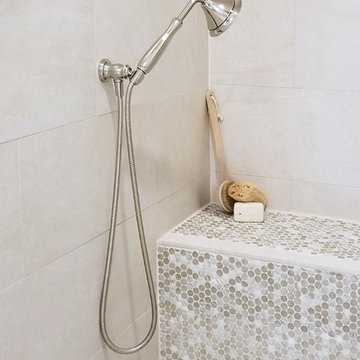
Renovation of a master bath suite, dressing room and laundry room in a log cabin farm house. Project involved expanding the space to almost three times the original square footage, which resulted in the attractive exterior rock wall becoming a feature interior wall in the bathroom, accenting the stunning copper soaking bathtub.
A two tone brick floor in a herringbone pattern compliments the variations of color on the interior rock and log walls. A large picture window near the copper bathtub allows for an unrestricted view to the farmland. The walk in shower walls are porcelain tiles and the floor and seat in the shower are finished with tumbled glass mosaic penny tile. His and hers vanities feature soapstone counters and open shelving for storage.
Concrete framed mirrors are set above each vanity and the hand blown glass and concrete pendants compliment one another.
Interior Design & Photo ©Suzanne MacCrone Rogers
Architectural Design - Robert C. Beeland, AIA, NCARB
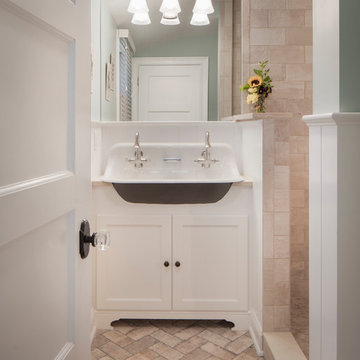
Brookhaven "Presidio Recessed" cabinet in a Nordic White Opaque finish on Maple. Wood-Mode Oil Rubbed Bronze Hardware.
Polarstone "Olympia" Polished Quartz Countertop and Wall Cap. Kohler "Brockaway" Wash Sink in Cast Iron.
Photo: John Martinelli
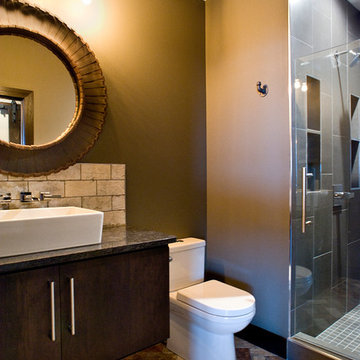
Cipher Imaging
Klassisk inredning av ett mellanstort badrum med dusch, med släta luckor, skåp i mörkt trä, beige kakel, beige väggar, tegelgolv, ett fristående handfat, granitbänkskiva, en dusch i en alkov, en toalettstol med separat cisternkåpa, flerfärgat golv och dusch med gångjärnsdörr
Klassisk inredning av ett mellanstort badrum med dusch, med släta luckor, skåp i mörkt trä, beige kakel, beige väggar, tegelgolv, ett fristående handfat, granitbänkskiva, en dusch i en alkov, en toalettstol med separat cisternkåpa, flerfärgat golv och dusch med gångjärnsdörr
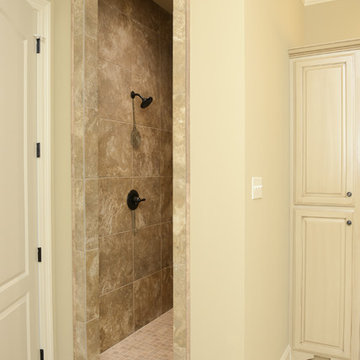
Inspiration för klassiska beige en-suite badrum, med luckor med upphöjd panel, beige skåp, ett platsbyggt badkar, en öppen dusch, beige kakel, keramikplattor, beige väggar, tegelgolv, ett undermonterad handfat, granitbänkskiva, flerfärgat golv och med dusch som är öppen
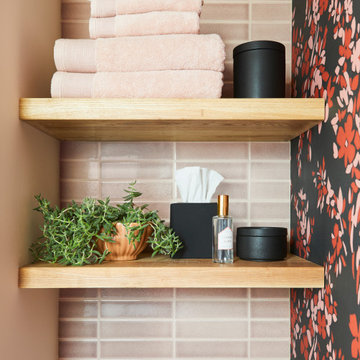
Lavish your bathroom nook in luxury by using a high variation neutral tone stacked tile.
DESIGN
Kim Cornelison
PHOTOS
Kim Cornelison Photography
Tile Shown: 2x8 in Custom Glaze, Brick in Front Range (floor)
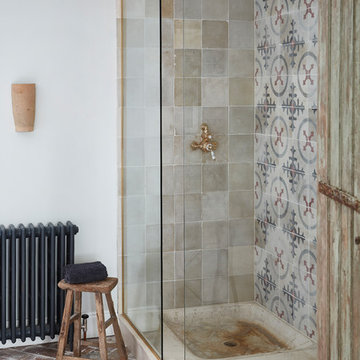
Jacqui Melville
Inredning av ett medelhavsstil mellanstort badrum, med en hörndusch, beige kakel, grå kakel, röd kakel, vit kakel, tegelgolv, brunt golv och med dusch som är öppen
Inredning av ett medelhavsstil mellanstort badrum, med en hörndusch, beige kakel, grå kakel, röd kakel, vit kakel, tegelgolv, brunt golv och med dusch som är öppen
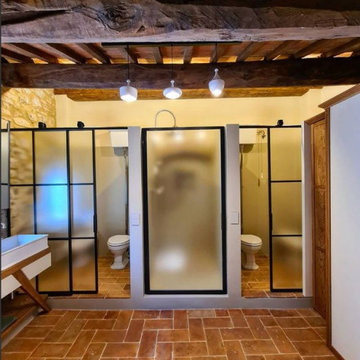
Realizzazione di una sala bagno adiacente alla camera padronale. La richiesta del committente è di avere il doppio servizio LUI, LEI. Inseriamo una grande doccia fra i due servizi sfruttando la nicchia con mattoni che era il vecchio passaggi porta. Nel sotto finestra realizziamo il mobile a taglio frattino con nascosti gli impianti elettrici di servizio. Un'armadio porta biancheria con anta in legno richiama le due ante scorrevoli della piccola cabina armadi. La vasca stile retrò completa l'atmosfera di questa importante sala. Abbiamo gestito le luci con tre piccoli lampadari in ceramica bianca disposti in linea, con l'aggiunta di tre punti luce con supporti in cotto montati sulle travi e nascosti, inoltre le due specchiere hanno un taglio verticale di luce LED. I sanitari mantengono un gusto classico con le vaschette dell'acqua in ceramica. A terra pianelle di cotto realizzate a mano nel Borgo. Mentre di taglio industial sono le chiusure in metallo.
59 foton på badrum, med beige kakel och tegelgolv
1
