279 foton på badrum, med en toalettstol med separat cisternkåpa och terrazzogolv
Sortera efter:
Budget
Sortera efter:Populärt i dag
1 - 20 av 279 foton
Artikel 1 av 3

50 tals inredning av ett mellanstort vit vitt badrum med dusch, med ett badkar i en alkov, en dusch i en alkov, en toalettstol med separat cisternkåpa, vit kakel, keramikplattor, vita väggar, terrazzogolv, ett nedsänkt handfat, laminatbänkskiva, vitt golv och dusch med skjutdörr

Inredning av ett klassiskt mellanstort vit vitt en-suite badrum, med luckor med infälld panel, bruna skåp, en öppen dusch, en toalettstol med separat cisternkåpa, vit kakel, perrakottakakel, vita väggar, terrazzogolv, ett nedsänkt handfat, bänkskiva i kvarts, brunt golv och med dusch som är öppen
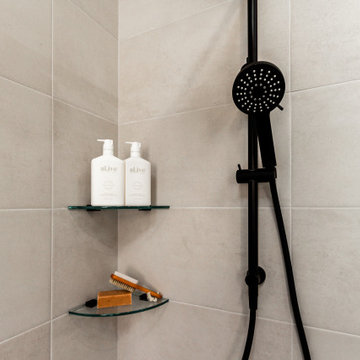
Idéer för ett stort modernt en-suite badrum, med släta luckor, skåp i ljust trä, ett hörnbadkar, en öppen dusch, en toalettstol med separat cisternkåpa, grå kakel, grå väggar, terrazzogolv, ett fristående handfat, träbänkskiva och med dusch som är öppen

Inspiration för små 60 tals brunt badrum med dusch, med släta luckor, vita skåp, en kantlös dusch, en toalettstol med separat cisternkåpa, svart och vit kakel, keramikplattor, vita väggar, terrazzogolv, ett fristående handfat, träbänkskiva, flerfärgat golv och dusch med skjutdörr

Idéer för att renovera ett mellanstort nordiskt brun brunt en-suite badrum, med ett fristående badkar, en öppen dusch, en toalettstol med separat cisternkåpa, rosa kakel, keramikplattor, rosa väggar, terrazzogolv, ett väggmonterat handfat, flerfärgat golv, med dusch som är öppen, skåp i mellenmörkt trä och träbänkskiva

Gorgeous, mahogany floating vanity to match the traditional mahogany interior doors. Satin brass drawer pulls matching the lighting fixtures.
Idéer för ett mellanstort 60 tals vit en-suite badrum, med släta luckor, skåp i mörkt trä, ett fristående badkar, en hörndusch, en toalettstol med separat cisternkåpa, vit kakel, keramikplattor, vita väggar, terrazzogolv, ett undermonterad handfat, bänkskiva i kvarts, beiget golv och dusch med gångjärnsdörr
Idéer för ett mellanstort 60 tals vit en-suite badrum, med släta luckor, skåp i mörkt trä, ett fristående badkar, en hörndusch, en toalettstol med separat cisternkåpa, vit kakel, keramikplattor, vita väggar, terrazzogolv, ett undermonterad handfat, bänkskiva i kvarts, beiget golv och dusch med gångjärnsdörr

Twin Peaks House is a vibrant extension to a grand Edwardian homestead in Kensington.
Originally built in 1913 for a wealthy family of butchers, when the surrounding landscape was pasture from horizon to horizon, the homestead endured as its acreage was carved up and subdivided into smaller terrace allotments. Our clients discovered the property decades ago during long walks around their neighbourhood, promising themselves that they would buy it should the opportunity ever arise.
Many years later the opportunity did arise, and our clients made the leap. Not long after, they commissioned us to update the home for their family of five. They asked us to replace the pokey rear end of the house, shabbily renovated in the 1980s, with a generous extension that matched the scale of the original home and its voluminous garden.
Our design intervention extends the massing of the original gable-roofed house towards the back garden, accommodating kids’ bedrooms, living areas downstairs and main bedroom suite tucked away upstairs gabled volume to the east earns the project its name, duplicating the main roof pitch at a smaller scale and housing dining, kitchen, laundry and informal entry. This arrangement of rooms supports our clients’ busy lifestyles with zones of communal and individual living, places to be together and places to be alone.
The living area pivots around the kitchen island, positioned carefully to entice our clients' energetic teenaged boys with the aroma of cooking. A sculpted deck runs the length of the garden elevation, facing swimming pool, borrowed landscape and the sun. A first-floor hideout attached to the main bedroom floats above, vertical screening providing prospect and refuge. Neither quite indoors nor out, these spaces act as threshold between both, protected from the rain and flexibly dimensioned for either entertaining or retreat.
Galvanised steel continuously wraps the exterior of the extension, distilling the decorative heritage of the original’s walls, roofs and gables into two cohesive volumes. The masculinity in this form-making is balanced by a light-filled, feminine interior. Its material palette of pale timbers and pastel shades are set against a textured white backdrop, with 2400mm high datum adding a human scale to the raked ceilings. Celebrating the tension between these design moves is a dramatic, top-lit 7m high void that slices through the centre of the house. Another type of threshold, the void bridges the old and the new, the private and the public, the formal and the informal. It acts as a clear spatial marker for each of these transitions and a living relic of the home’s long history.
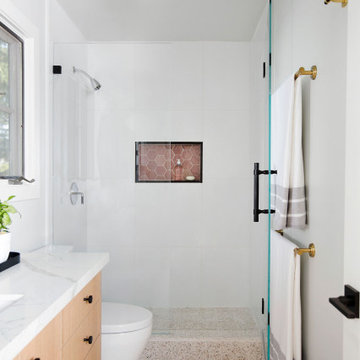
This light and bright bathroom, with terrazzo floors, custom white oak vanity, white quartz countertop, matte black hardware, brass lighting, and pink moroccan tile in the shower, was created as part of a remodel for a thriving young client, who loves pink, and loves to travel!
Photography by Michelle Drewes
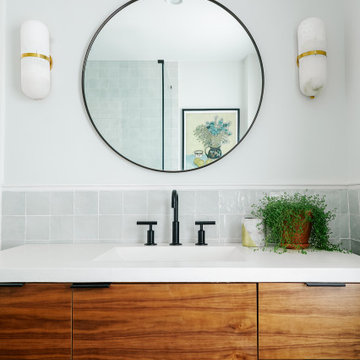
Master bathroom with custom floating walnut vanity and zellige tile backsplash.
Idéer för ett litet modernt vit en-suite badrum, med släta luckor, bruna skåp, en toalettstol med separat cisternkåpa, grå kakel, keramikplattor, vita väggar, terrazzogolv, ett integrerad handfat, bänkskiva i betong och grått golv
Idéer för ett litet modernt vit en-suite badrum, med släta luckor, bruna skåp, en toalettstol med separat cisternkåpa, grå kakel, keramikplattor, vita väggar, terrazzogolv, ett integrerad handfat, bänkskiva i betong och grått golv

Red Hill bathroom design by Interior Designer Meredith Lee.
Photo by Elizabeth Schiavello.
Exempel på ett litet modernt grå grått en-suite badrum, med bruna skåp, en öppen dusch, en toalettstol med separat cisternkåpa, brun kakel, porslinskakel, beige väggar, terrazzogolv, ett fristående handfat, bänkskiva i kvarts, grönt golv och med dusch som är öppen
Exempel på ett litet modernt grå grått en-suite badrum, med bruna skåp, en öppen dusch, en toalettstol med separat cisternkåpa, brun kakel, porslinskakel, beige väggar, terrazzogolv, ett fristående handfat, bänkskiva i kvarts, grönt golv och med dusch som är öppen

A traditional powder room gets a major face-lift with new plumbing and striking wallpaper.
Idéer för små vintage toaletter, med ett väggmonterat handfat, brun kakel, en toalettstol med separat cisternkåpa, blå väggar och terrazzogolv
Idéer för små vintage toaletter, med ett väggmonterat handfat, brun kakel, en toalettstol med separat cisternkåpa, blå väggar och terrazzogolv

Kids bath with transom window to hallway that has light to share.
Inspiration för ett mellanstort 60 tals vit vitt badrum för barn, med skåp i mellenmörkt trä, ett badkar i en alkov, en kantlös dusch, en toalettstol med separat cisternkåpa, flerfärgad kakel, keramikplattor, vita väggar, terrazzogolv, ett undermonterad handfat, bänkskiva i kvarts, vitt golv, dusch med gångjärnsdörr och släta luckor
Inspiration för ett mellanstort 60 tals vit vitt badrum för barn, med skåp i mellenmörkt trä, ett badkar i en alkov, en kantlös dusch, en toalettstol med separat cisternkåpa, flerfärgad kakel, keramikplattor, vita väggar, terrazzogolv, ett undermonterad handfat, bänkskiva i kvarts, vitt golv, dusch med gångjärnsdörr och släta luckor

Inredning av ett modernt stort vit vitt en-suite badrum, med släta luckor, skåp i ljust trä, ett hörnbadkar, en öppen dusch, en toalettstol med separat cisternkåpa, beige kakel, keramikplattor, beige väggar, terrazzogolv, ett piedestal handfat, bänkskiva i kvarts, grått golv och med dusch som är öppen

Our clients came to us wanting to create a kitchen that better served their day-to-day, to add a powder room so that guests were not using their primary bathroom, and to give a refresh to their primary bathroom.
Our design plan consisted of reimagining the kitchen space, adding a powder room and creating a primary bathroom that delighted our clients.
In the kitchen we created more integrated pantry space. We added a large island which allowed the homeowners to maintain seating within the kitchen and utilized the excess circulation space that was there previously. We created more space on either side of the kitchen range for easy back and forth from the sink to the range.
To add in the powder room we took space from a third bedroom and tied into the existing plumbing and electrical from the basement.
Lastly, we added unique square shaped skylights into the hallway. This completely brightened the hallway and changed the space.
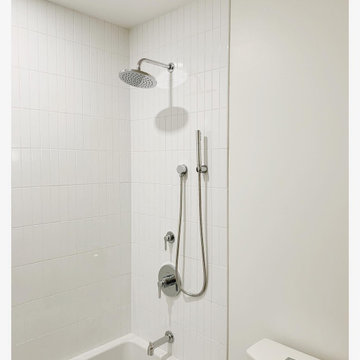
The Philadelphia region is one filled with gorgeous stone colonial architecture but a family with a more modern aesthetic and a contemporary home was having trouble finding a design and build firm who could bring their desired Scandinavian bathroom renovation to life.
Fritz Carpentry and Contracting worked with the client to select contemporary finishes including vertically stacked white subway tile, mid-century era lighting, terrazzo tile floors and modern fixtures. The bathroom was warmed and completed by a custom designed and handcrafted walnut floating vanity with white quartz countertop from Fritz Studios.

Inredning av ett eklektiskt mellanstort vit vitt badrum för barn, med möbel-liknande, vita skåp, en öppen dusch, en toalettstol med separat cisternkåpa, vit kakel, tunnelbanekakel, vita väggar, terrazzogolv, ett fristående handfat, bänkskiva i kvarts, vitt golv och med dusch som är öppen
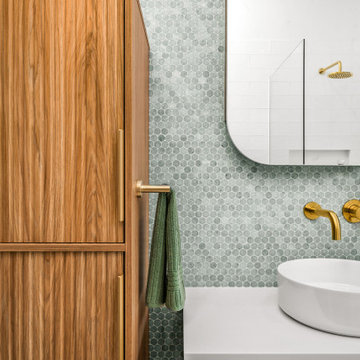
Exempel på ett mellanstort maritimt vit vitt badrum för barn, med skåp i mellenmörkt trä, ett fristående badkar, en öppen dusch, en toalettstol med separat cisternkåpa, vit kakel, terrazzogolv, ett fristående handfat, beiget golv och med dusch som är öppen

Inspiration för 60 tals vitt badrum för barn, med släta luckor, bruna skåp, en kantlös dusch, en toalettstol med separat cisternkåpa, blå kakel, keramikplattor, vita väggar, terrazzogolv, ett undermonterad handfat, bänkskiva i kvarts, grått golv och dusch med gångjärnsdörr

geometric tile featuring a grid pattern contrasts with the organic nature of the large-aggregate black and white terrazzo flooring at this custom shower
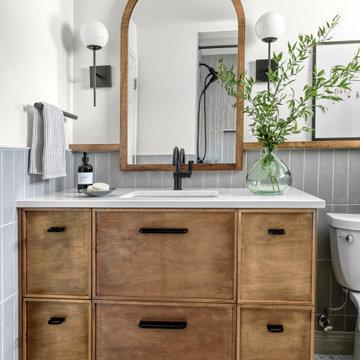
Idéer för att renovera ett litet 60 tals vit vitt badrum med dusch, med skåp i shakerstil, skåp i mellenmörkt trä, ett badkar i en alkov, en toalettstol med separat cisternkåpa, grå kakel, tunnelbanekakel, vita väggar, terrazzogolv, ett undermonterad handfat, bänkskiva i kvarts, vitt golv och dusch med duschdraperi
279 foton på badrum, med en toalettstol med separat cisternkåpa och terrazzogolv
1
