2 536 foton på badrum, med beige kakel och travertinkakel
Sortera efter:
Budget
Sortera efter:Populärt i dag
1 - 20 av 2 536 foton
Artikel 1 av 3

This bath offers generous space without going overboard in square footage. The homeowner chose to go with a large double vanity and a nice shower with custom features and a shower seat and decided to forgo the typical big soaking tub. The vanity area shown in this photo has plenty of storage within the mirrored wall cabinets and the large drawers below. The mirrors were cased out with the matching woodwork and crown detail. The countertop is Crema Marfil slab marble with undermount Marzi sinks. The Kallista faucetry was chosen in chrome since it was an easier finish to maintain for years to come. Other metal details were done in the oil rubbed bronze to work with the theme through out the home. The floor tile is a 12 x 12 Bursa Beige Marble that is set on the diagonal. The backsplash to the vanity is the companion Bursa Beige mini running bond mosaic with a cap also in the Bursa Beige marble. Vaulted ceilings add to the dramatic feel of this bath. The bronze and crystal chandelier also adds to the dramatic glamour of the bath.
Photography by Northlight Photography.

Compact master bath remodel, with hair accessories plug ins, Swiss Alps Photography
Idéer för ett litet klassiskt en-suite badrum, med luckor med upphöjd panel, skåp i mellenmörkt trä, en kantlös dusch, en vägghängd toalettstol, beige kakel, travertinkakel, beige väggar, travertin golv, ett undermonterad handfat, bänkskiva i kvarts, flerfärgat golv och dusch med gångjärnsdörr
Idéer för ett litet klassiskt en-suite badrum, med luckor med upphöjd panel, skåp i mellenmörkt trä, en kantlös dusch, en vägghängd toalettstol, beige kakel, travertinkakel, beige väggar, travertin golv, ett undermonterad handfat, bänkskiva i kvarts, flerfärgat golv och dusch med gångjärnsdörr

Jim Bartsch
Inspiration för ett funkis en-suite badrum, med ett fristående handfat, släta luckor, skåp i mörkt trä, marmorbänkskiva, travertin golv, ett platsbyggt badkar, beige kakel, beige väggar och travertinkakel
Inspiration för ett funkis en-suite badrum, med ett fristående handfat, släta luckor, skåp i mörkt trä, marmorbänkskiva, travertin golv, ett platsbyggt badkar, beige kakel, beige väggar och travertinkakel

Idéer för rustika vitt badrum, med ett undermonterad handfat, skåp i shakerstil, skåp i mellenmörkt trä, en dusch i en alkov, en toalettstol med separat cisternkåpa, beige kakel, beige väggar, klinkergolv i småsten och travertinkakel
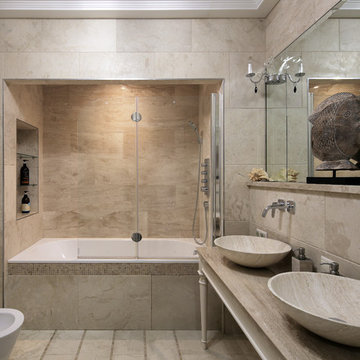
Архитектор Александр Петунин,
интерьер Анна Полева, Жанна Орлова,
строительство ПАЛЕКС дома из клееного бруса
Idéer för stora vintage beige en-suite badrum, med ett badkar i en alkov, en dusch/badkar-kombination, en bidé, beige kakel, travertinkakel, travertin golv, marmorbänkskiva, beiget golv och ett fristående handfat
Idéer för stora vintage beige en-suite badrum, med ett badkar i en alkov, en dusch/badkar-kombination, en bidé, beige kakel, travertinkakel, travertin golv, marmorbänkskiva, beiget golv och ett fristående handfat

This client requested to design with aging in place details Note walk-in curbless shower,, shower benches to sit and place toiletries. Hand held showers in two locations, one at bench and standing shower options. Grab bars are placed vertically to grab onto in shower. Blue Marble shower accentuates the vanity counter top marble. Under-mount sinks allow for easy counter top cleanup. Glass block incorporated rather than clear glass. AS aging occurs clear glass is hard to detect. Also water spray is not as noticeable. Travertine walls and floors.

Lake Front Country Estate Master Bath, design by Tom Markalunas, built by Resort Custom Homes. Photography by Rachael Boling.
Idéer för ett mycket stort klassiskt en-suite badrum, med ett undermonterad handfat, släta luckor, grå skåp, marmorbänkskiva, ett undermonterat badkar, beige kakel, grå väggar, travertin golv och travertinkakel
Idéer för ett mycket stort klassiskt en-suite badrum, med ett undermonterad handfat, släta luckor, grå skåp, marmorbänkskiva, ett undermonterat badkar, beige kakel, grå väggar, travertin golv och travertinkakel
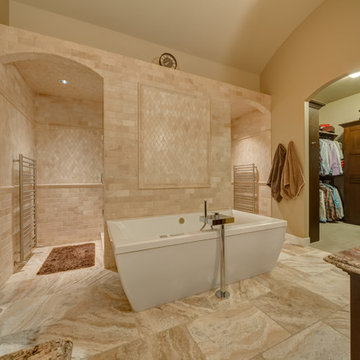
Custom walk through steam shower and stand alone tub make this ensuite a spa.
Klassisk inredning av ett badrum, med skåp i mörkt trä, ett fristående badkar, beige kakel och travertinkakel
Klassisk inredning av ett badrum, med skåp i mörkt trä, ett fristående badkar, beige kakel och travertinkakel

Beautiful free standing tub is the centerpiece of this space. Heated flooring under the wood tile keeps toes warm in the winter months. Travertine subway tiles are used on the alcove wall to give a backdrop to the the tub.
photo by Brian Walters

This beautiful custom spa like bathroom features a glass surround shower with rain shower and private sauna, granite counter tops with floating vanity and travertine stone floors.
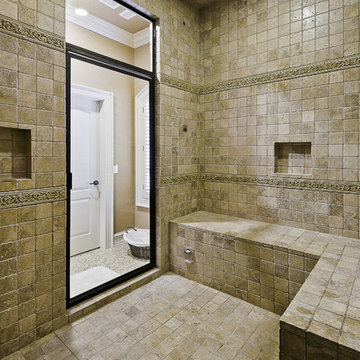
This HUGE shower was done in all Noce Travertine, with Steam Shower built in as well as two shower heads.
Exempel på ett klassiskt badrum, med beige kakel och travertinkakel
Exempel på ett klassiskt badrum, med beige kakel och travertinkakel
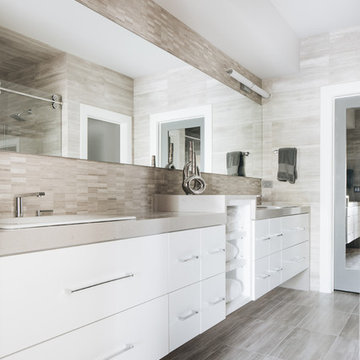
Photo by Stoffer Photography
Idéer för ett mellanstort modernt vit en-suite badrum, med släta luckor, vita skåp, en dusch i en alkov, en toalettstol med hel cisternkåpa, beige kakel, travertinkakel, grå väggar, travertin golv, ett nedsänkt handfat, bänkskiva i kvarts, beiget golv och dusch med skjutdörr
Idéer för ett mellanstort modernt vit en-suite badrum, med släta luckor, vita skåp, en dusch i en alkov, en toalettstol med hel cisternkåpa, beige kakel, travertinkakel, grå väggar, travertin golv, ett nedsänkt handfat, bänkskiva i kvarts, beiget golv och dusch med skjutdörr
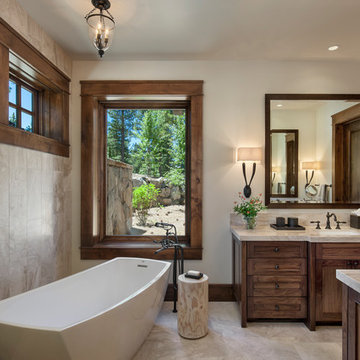
Roger Wade Studio
Inredning av ett rustikt stort en-suite badrum, med ett fristående badkar, beige kakel, travertinkakel, ett undermonterad handfat, marmorbänkskiva, skåp i shakerstil, skåp i mörkt trä, beige väggar och beiget golv
Inredning av ett rustikt stort en-suite badrum, med ett fristående badkar, beige kakel, travertinkakel, ett undermonterad handfat, marmorbänkskiva, skåp i shakerstil, skåp i mörkt trä, beige väggar och beiget golv

The homeowners had just purchased this home in El Segundo and they had remodeled the kitchen and one of the bathrooms on their own. However, they had more work to do. They felt that the rest of the project was too big and complex to tackle on their own and so they retained us to take over where they left off. The main focus of the project was to create a master suite and take advantage of the rather large backyard as an extension of their home. They were looking to create a more fluid indoor outdoor space.
When adding the new master suite leaving the ceilings vaulted along with French doors give the space a feeling of openness. The window seat was originally designed as an architectural feature for the exterior but turned out to be a benefit to the interior! They wanted a spa feel for their master bathroom utilizing organic finishes. Since the plan is that this will be their forever home a curbless shower was an important feature to them. The glass barn door on the shower makes the space feel larger and allows for the travertine shower tile to show through. Floating shelves and vanity allow the space to feel larger while the natural tones of the porcelain tile floor are calming. The his and hers vessel sinks make the space functional for two people to use it at once. The walk-in closet is open while the master bathroom has a white pocket door for privacy.
Since a new master suite was added to the home we converted the existing master bedroom into a family room. Adding French Doors to the family room opened up the floorplan to the outdoors while increasing the amount of natural light in this room. The closet that was previously in the bedroom was converted to built in cabinetry and floating shelves in the family room. The French doors in the master suite and family room now both open to the same deck space.
The homes new open floor plan called for a kitchen island to bring the kitchen and dining / great room together. The island is a 3” countertop vs the standard inch and a half. This design feature gives the island a chunky look. It was important that the island look like it was always a part of the kitchen. Lastly, we added a skylight in the corner of the kitchen as it felt dark once we closed off the side door that was there previously.
Repurposing rooms and opening the floor plan led to creating a laundry closet out of an old coat closet (and borrowing a small space from the new family room).
The floors become an integral part of tying together an open floor plan like this. The home still had original oak floors and the homeowners wanted to maintain that character. We laced in new planks and refinished it all to bring the project together.
To add curb appeal we removed the carport which was blocking a lot of natural light from the outside of the house. We also re-stuccoed the home and added exterior trim.
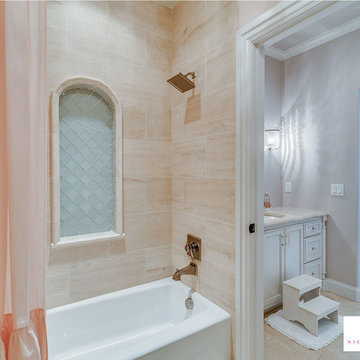
Flow Photography
Idéer för mellanstora vintage badrum för barn, med släta luckor, vita skåp, ett platsbyggt badkar, en dusch/badkar-kombination, en toalettstol med separat cisternkåpa, beige kakel, travertinkakel, rosa väggar, ett undermonterad handfat, marmorbänkskiva, dusch med duschdraperi, travertin golv och beiget golv
Idéer för mellanstora vintage badrum för barn, med släta luckor, vita skåp, ett platsbyggt badkar, en dusch/badkar-kombination, en toalettstol med separat cisternkåpa, beige kakel, travertinkakel, rosa väggar, ett undermonterad handfat, marmorbänkskiva, dusch med duschdraperi, travertin golv och beiget golv

Inredning av ett rustikt stort en-suite badrum, med ett platsbyggt badkar, en hörndusch, beige kakel, beiget golv, travertinkakel, bruna väggar, travertin golv, ett undermonterad handfat, granitbänkskiva och dusch med gångjärnsdörr
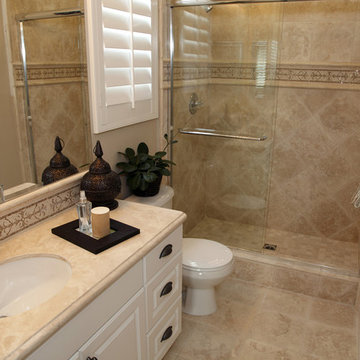
Idéer för små vintage badrum, med luckor med upphöjd panel, vita skåp, en toalettstol med separat cisternkåpa, beige kakel, travertinkakel, beige väggar, travertin golv, ett undermonterad handfat, beiget golv, dusch med skjutdörr och en dusch i en alkov
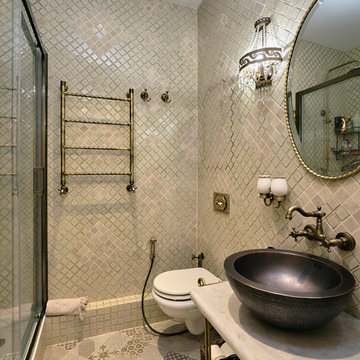
Архитектор: Нестерова Юлия
Фотограф: LifeStyleFoto Андрей Кочешков
Idéer för ett litet klassiskt badrum med dusch, med en dusch i en alkov, en vägghängd toalettstol, beige kakel, travertinkakel, klinkergolv i porslin, ett fristående handfat, marmorbänkskiva, beiget golv och dusch med skjutdörr
Idéer för ett litet klassiskt badrum med dusch, med en dusch i en alkov, en vägghängd toalettstol, beige kakel, travertinkakel, klinkergolv i porslin, ett fristående handfat, marmorbänkskiva, beiget golv och dusch med skjutdörr
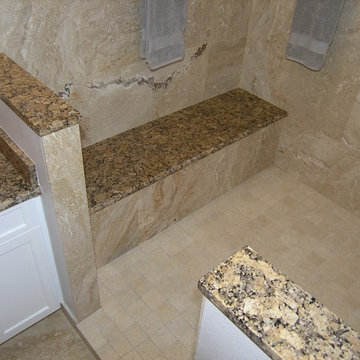
Large Walk in Shower. Removed Tub completely. Travertine Walls & Floor.
Inspiration för mellanstora klassiska en-suite badrum, med skåp i shakerstil, vita skåp, ett badkar i en alkov, en dusch i en alkov, en toalettstol med hel cisternkåpa, beige kakel, beige väggar, ett undermonterad handfat, granitbänkskiva, beiget golv, travertinkakel, travertin golv och med dusch som är öppen
Inspiration för mellanstora klassiska en-suite badrum, med skåp i shakerstil, vita skåp, ett badkar i en alkov, en dusch i en alkov, en toalettstol med hel cisternkåpa, beige kakel, beige väggar, ett undermonterad handfat, granitbänkskiva, beiget golv, travertinkakel, travertin golv och med dusch som är öppen
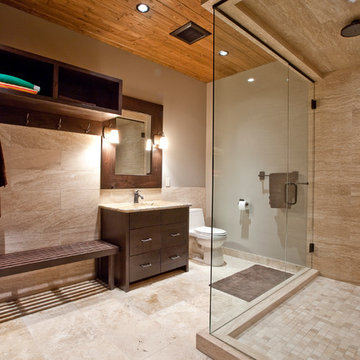
Gym bathroom
Inredning av ett modernt badrum, med släta luckor, skåp i mörkt trä, en hörndusch, beige kakel och travertinkakel
Inredning av ett modernt badrum, med släta luckor, skåp i mörkt trä, en hörndusch, beige kakel och travertinkakel
2 536 foton på badrum, med beige kakel och travertinkakel
1
