1 110 foton på badrum, med en toalettstol med separat cisternkåpa och travertinkakel
Sortera efter:
Budget
Sortera efter:Populärt i dag
1 - 20 av 1 110 foton
Artikel 1 av 3

The detailed plans for this bathroom can be purchased here: https://www.changeyourbathroom.com/shop/healing-hinoki-bathroom-plans/
Japanese Hinoki Ofuro Tub in wet area combined with shower, hidden shower drain with pebble shower floor, travertine tile with brushed nickel fixtures. Atlanta Bathroom

Idéer för rustika vitt badrum, med ett undermonterad handfat, skåp i shakerstil, skåp i mellenmörkt trä, en dusch i en alkov, en toalettstol med separat cisternkåpa, beige kakel, beige väggar, klinkergolv i småsten och travertinkakel

Four different sizes of tile were used in this custom shower. All the walls and the ceiling were tiled so they could concert this to a steam shower at a later date. A stripe of glass accent tile with pencil border was added around the shower. A textured glass was used for the shower door to provide more privacy and allow plenty of light to filter through to the alcove shower.

The homeowners had just purchased this home in El Segundo and they had remodeled the kitchen and one of the bathrooms on their own. However, they had more work to do. They felt that the rest of the project was too big and complex to tackle on their own and so they retained us to take over where they left off. The main focus of the project was to create a master suite and take advantage of the rather large backyard as an extension of their home. They were looking to create a more fluid indoor outdoor space.
When adding the new master suite leaving the ceilings vaulted along with French doors give the space a feeling of openness. The window seat was originally designed as an architectural feature for the exterior but turned out to be a benefit to the interior! They wanted a spa feel for their master bathroom utilizing organic finishes. Since the plan is that this will be their forever home a curbless shower was an important feature to them. The glass barn door on the shower makes the space feel larger and allows for the travertine shower tile to show through. Floating shelves and vanity allow the space to feel larger while the natural tones of the porcelain tile floor are calming. The his and hers vessel sinks make the space functional for two people to use it at once. The walk-in closet is open while the master bathroom has a white pocket door for privacy.
Since a new master suite was added to the home we converted the existing master bedroom into a family room. Adding French Doors to the family room opened up the floorplan to the outdoors while increasing the amount of natural light in this room. The closet that was previously in the bedroom was converted to built in cabinetry and floating shelves in the family room. The French doors in the master suite and family room now both open to the same deck space.
The homes new open floor plan called for a kitchen island to bring the kitchen and dining / great room together. The island is a 3” countertop vs the standard inch and a half. This design feature gives the island a chunky look. It was important that the island look like it was always a part of the kitchen. Lastly, we added a skylight in the corner of the kitchen as it felt dark once we closed off the side door that was there previously.
Repurposing rooms and opening the floor plan led to creating a laundry closet out of an old coat closet (and borrowing a small space from the new family room).
The floors become an integral part of tying together an open floor plan like this. The home still had original oak floors and the homeowners wanted to maintain that character. We laced in new planks and refinished it all to bring the project together.
To add curb appeal we removed the carport which was blocking a lot of natural light from the outside of the house. We also re-stuccoed the home and added exterior trim.
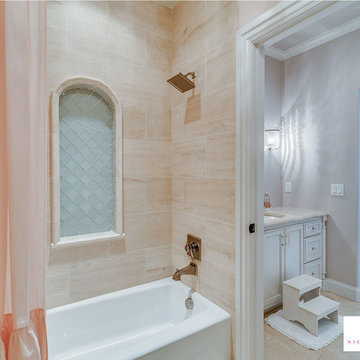
Flow Photography
Idéer för mellanstora vintage badrum för barn, med släta luckor, vita skåp, ett platsbyggt badkar, en dusch/badkar-kombination, en toalettstol med separat cisternkåpa, beige kakel, travertinkakel, rosa väggar, ett undermonterad handfat, marmorbänkskiva, dusch med duschdraperi, travertin golv och beiget golv
Idéer för mellanstora vintage badrum för barn, med släta luckor, vita skåp, ett platsbyggt badkar, en dusch/badkar-kombination, en toalettstol med separat cisternkåpa, beige kakel, travertinkakel, rosa väggar, ett undermonterad handfat, marmorbänkskiva, dusch med duschdraperi, travertin golv och beiget golv
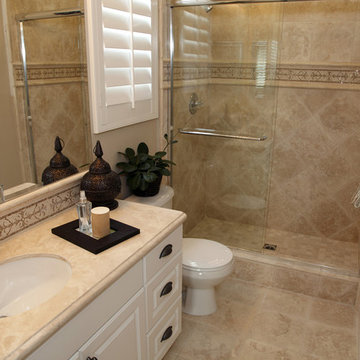
Idéer för små vintage badrum, med luckor med upphöjd panel, vita skåp, en toalettstol med separat cisternkåpa, beige kakel, travertinkakel, beige väggar, travertin golv, ett undermonterad handfat, beiget golv, dusch med skjutdörr och en dusch i en alkov

This unique extra large shower opens to the outdoor shower that can be accessed from the pool area.
Maritim inredning av ett stort brun brunt badrum med dusch, med luckor med profilerade fronter, bruna skåp, en dubbeldusch, en toalettstol med separat cisternkåpa, beige kakel, travertinkakel, beige väggar, mosaikgolv, ett undermonterad handfat, granitbänkskiva, beiget golv och med dusch som är öppen
Maritim inredning av ett stort brun brunt badrum med dusch, med luckor med profilerade fronter, bruna skåp, en dubbeldusch, en toalettstol med separat cisternkåpa, beige kakel, travertinkakel, beige väggar, mosaikgolv, ett undermonterad handfat, granitbänkskiva, beiget golv och med dusch som är öppen
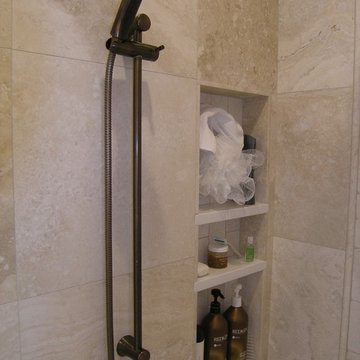
Exempel på ett mellanstort klassiskt vit vitt en-suite badrum, med skåp i shakerstil, skåp i mörkt trä, en öppen dusch, en toalettstol med separat cisternkåpa, beige kakel, travertinkakel, vita väggar, travertin golv, ett undermonterad handfat, bänkskiva i kvarts, beiget golv och med dusch som är öppen

This bathroom had such a dark and dated look to it. The client wanted all modern looks, granite and tile to the bathroom. The footprint did not change but the remodel is day and night. Photos by Preview First.
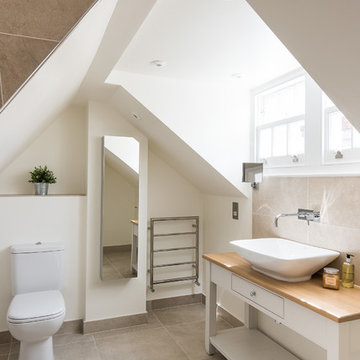
Veronica Rodriguez
Foto på ett mellanstort vintage badrum för barn, med möbel-liknande, vita skåp, en öppen dusch, en toalettstol med separat cisternkåpa, beige kakel, travertinkakel, beige väggar, travertin golv, ett fristående handfat, träbänkskiva, beiget golv och med dusch som är öppen
Foto på ett mellanstort vintage badrum för barn, med möbel-liknande, vita skåp, en öppen dusch, en toalettstol med separat cisternkåpa, beige kakel, travertinkakel, beige väggar, travertin golv, ett fristående handfat, träbänkskiva, beiget golv och med dusch som är öppen
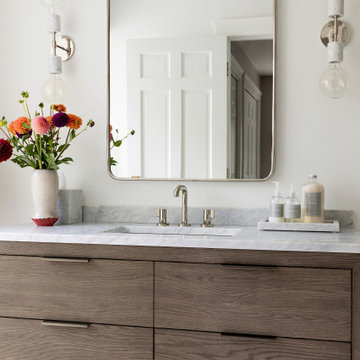
Inredning av ett klassiskt vit vitt badrum med dusch, med släta luckor, skåp i mellenmörkt trä, en dusch i en alkov, en toalettstol med separat cisternkåpa, beige kakel, travertinkakel, vita väggar, mosaikgolv, ett undermonterad handfat, marmorbänkskiva, beiget golv och dusch med gångjärnsdörr
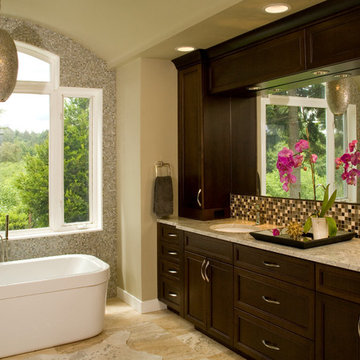
Inredning av ett klassiskt stort flerfärgad flerfärgat en-suite badrum, med skåp i shakerstil, skåp i mörkt trä, ett fristående badkar, våtrum, en toalettstol med separat cisternkåpa, beige kakel, travertinkakel, beige väggar, travertin golv, ett undermonterad handfat, granitbänkskiva, beiget golv och dusch med gångjärnsdörr
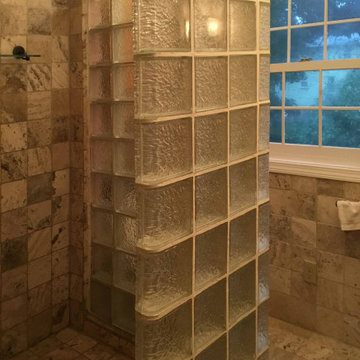
Small bathroom accommodates 4'x4' shower in travertine and glass block with no shower door or curtain.
Modern inredning av ett litet badrum med dusch, med en dusch i en alkov, en toalettstol med separat cisternkåpa, travertinkakel, gula väggar, travertin golv, ett fristående handfat, bänkskiva i glas, med dusch som är öppen och beiget golv
Modern inredning av ett litet badrum med dusch, med en dusch i en alkov, en toalettstol med separat cisternkåpa, travertinkakel, gula väggar, travertin golv, ett fristående handfat, bänkskiva i glas, med dusch som är öppen och beiget golv
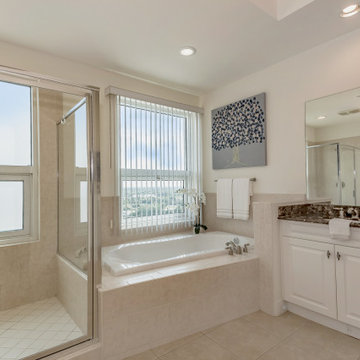
Master Bathroom in RIVO Modern Penthouse in Sarasota, Florida. Design by Doshia Wagner with NonStop Staging. Original paintings by Real Big Art, Christina Cook Lee. Photography by Christina Cook Lee.

Modern farmhouse bathroom, with soaking tub under window, custom shelving and travertine tile.
Idéer för att renovera ett stort lantligt vit vitt en-suite badrum, med möbel-liknande, skåp i mellenmörkt trä, ett platsbyggt badkar, en toalettstol med separat cisternkåpa, vit kakel, travertinkakel, vita väggar, travertin golv, bänkskiva i kvartsit, vitt golv, en dusch i en alkov, dusch med gångjärnsdörr och ett undermonterad handfat
Idéer för att renovera ett stort lantligt vit vitt en-suite badrum, med möbel-liknande, skåp i mellenmörkt trä, ett platsbyggt badkar, en toalettstol med separat cisternkåpa, vit kakel, travertinkakel, vita väggar, travertin golv, bänkskiva i kvartsit, vitt golv, en dusch i en alkov, dusch med gångjärnsdörr och ett undermonterad handfat
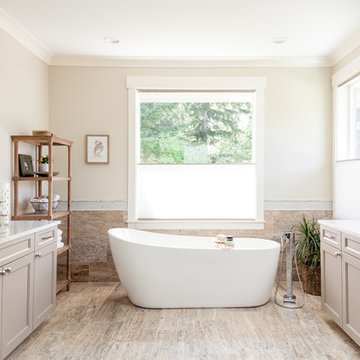
Christian J Anderson Photography
Klassisk inredning av ett stort en-suite badrum, med skåp i shakerstil, grå skåp, ett fristående badkar, en dusch i en alkov, en toalettstol med separat cisternkåpa, flerfärgad kakel, brun kakel, travertinkakel, grå väggar, travertin golv, ett undermonterad handfat, marmorbänkskiva, dusch med gångjärnsdörr och brunt golv
Klassisk inredning av ett stort en-suite badrum, med skåp i shakerstil, grå skåp, ett fristående badkar, en dusch i en alkov, en toalettstol med separat cisternkåpa, flerfärgad kakel, brun kakel, travertinkakel, grå väggar, travertin golv, ett undermonterad handfat, marmorbänkskiva, dusch med gångjärnsdörr och brunt golv

Tradition Master Bath
Sacha Griffin
Idéer för att renovera ett stort vintage beige beige en-suite badrum, med beige skåp, ett platsbyggt badkar, en dubbeldusch, flerfärgad kakel, travertinkakel, granitbänkskiva, dusch med gångjärnsdörr, klinkergolv i porslin, luckor med infälld panel, en toalettstol med separat cisternkåpa, beige väggar, ett undermonterad handfat och beiget golv
Idéer för att renovera ett stort vintage beige beige en-suite badrum, med beige skåp, ett platsbyggt badkar, en dubbeldusch, flerfärgad kakel, travertinkakel, granitbänkskiva, dusch med gångjärnsdörr, klinkergolv i porslin, luckor med infälld panel, en toalettstol med separat cisternkåpa, beige väggar, ett undermonterad handfat och beiget golv
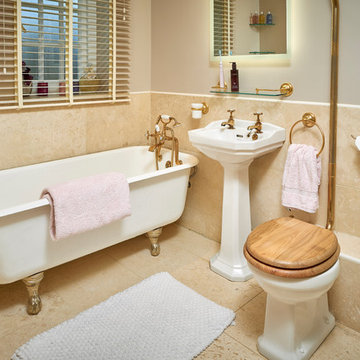
Foto på ett mellanstort vintage badrum för barn, med ett badkar med tassar, en hörndusch, en toalettstol med separat cisternkåpa, travertinkakel, beige väggar, travertin golv, ett piedestal handfat och dusch med skjutdörr

Guest bath
Idéer för att renovera ett litet funkis badrum med dusch, med ett undermonterad handfat, släta luckor, skåp i mellenmörkt trä, ett badkar i en alkov, en dusch/badkar-kombination, en toalettstol med separat cisternkåpa, beige kakel, bänkskiva i kalksten, vita väggar, kalkstensgolv och travertinkakel
Idéer för att renovera ett litet funkis badrum med dusch, med ett undermonterad handfat, släta luckor, skåp i mellenmörkt trä, ett badkar i en alkov, en dusch/badkar-kombination, en toalettstol med separat cisternkåpa, beige kakel, bänkskiva i kalksten, vita väggar, kalkstensgolv och travertinkakel
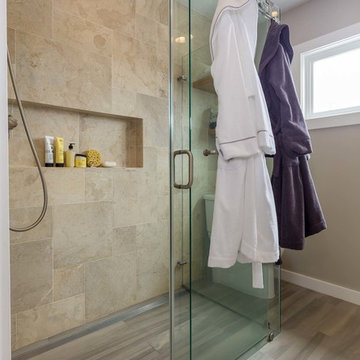
The homeowners had just purchased this home in El Segundo and they had remodeled the kitchen and one of the bathrooms on their own. However, they had more work to do. They felt that the rest of the project was too big and complex to tackle on their own and so they retained us to take over where they left off. The main focus of the project was to create a master suite and take advantage of the rather large backyard as an extension of their home. They were looking to create a more fluid indoor outdoor space.
When adding the new master suite leaving the ceilings vaulted along with French doors give the space a feeling of openness. The window seat was originally designed as an architectural feature for the exterior but turned out to be a benefit to the interior! They wanted a spa feel for their master bathroom utilizing organic finishes. Since the plan is that this will be their forever home a curbless shower was an important feature to them. The glass barn door on the shower makes the space feel larger and allows for the travertine shower tile to show through. Floating shelves and vanity allow the space to feel larger while the natural tones of the porcelain tile floor are calming. The his and hers vessel sinks make the space functional for two people to use it at once. The walk-in closet is open while the master bathroom has a white pocket door for privacy.
Since a new master suite was added to the home we converted the existing master bedroom into a family room. Adding French Doors to the family room opened up the floorplan to the outdoors while increasing the amount of natural light in this room. The closet that was previously in the bedroom was converted to built in cabinetry and floating shelves in the family room. The French doors in the master suite and family room now both open to the same deck space.
The homes new open floor plan called for a kitchen island to bring the kitchen and dining / great room together. The island is a 3” countertop vs the standard inch and a half. This design feature gives the island a chunky look. It was important that the island look like it was always a part of the kitchen. Lastly, we added a skylight in the corner of the kitchen as it felt dark once we closed off the side door that was there previously.
Repurposing rooms and opening the floor plan led to creating a laundry closet out of an old coat closet (and borrowing a small space from the new family room).
The floors become an integral part of tying together an open floor plan like this. The home still had original oak floors and the homeowners wanted to maintain that character. We laced in new planks and refinished it all to bring the project together.
To add curb appeal we removed the carport which was blocking a lot of natural light from the outside of the house. We also re-stuccoed the home and added exterior trim.
1 110 foton på badrum, med en toalettstol med separat cisternkåpa och travertinkakel
1
