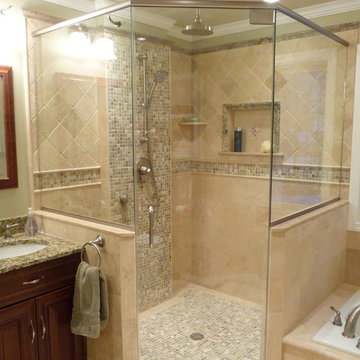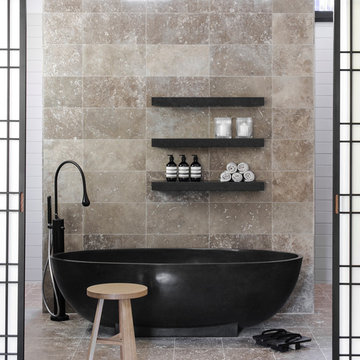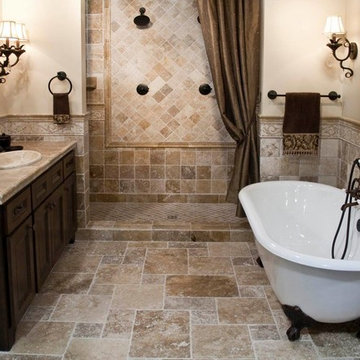6 405 foton på badrum, med glasskiva och travertinkakel
Sortera efter:
Budget
Sortera efter:Populärt i dag
1 - 20 av 6 405 foton
Artikel 1 av 3

Compact master bath remodel, with hair accessories plug ins, Swiss Alps Photography
Idéer för ett litet klassiskt en-suite badrum, med luckor med upphöjd panel, skåp i mellenmörkt trä, en kantlös dusch, en vägghängd toalettstol, beige kakel, travertinkakel, beige väggar, travertin golv, ett undermonterad handfat, bänkskiva i kvarts, flerfärgat golv och dusch med gångjärnsdörr
Idéer för ett litet klassiskt en-suite badrum, med luckor med upphöjd panel, skåp i mellenmörkt trä, en kantlös dusch, en vägghängd toalettstol, beige kakel, travertinkakel, beige väggar, travertin golv, ett undermonterad handfat, bänkskiva i kvarts, flerfärgat golv och dusch med gångjärnsdörr

Idéer för rustika vitt badrum, med ett undermonterad handfat, skåp i shakerstil, skåp i mellenmörkt trä, en dusch i en alkov, en toalettstol med separat cisternkåpa, beige kakel, beige väggar, klinkergolv i småsten och travertinkakel

Tsantes Photography
Inspiration för ett funkis badrum, med en dubbeldusch och travertinkakel
Inspiration för ett funkis badrum, med en dubbeldusch och travertinkakel

Classic Travertine
Mocha Onyx Travertine
Photo Courtesy of Creative Remodeling and Design
http://creativerd.com/

This bath offers generous space without going overboard in square footage. The homeowner chose to go with a large double vanity and a nice shower with custom features and a shower seat and decided to forgo the typical big soaking tub. The vanity area shown in this photo has plenty of storage within the mirrored wall cabinets and the large drawers below. The mirrors were cased out with the matching woodwork and crown detail. The countertop is Crema Marfil slab marble with undermount Marzi sinks. The Kallista faucetry was chosen in chrome since it was an easier finish to maintain for years to come. Other metal details were done in the oil rubbed bronze to work with the theme through out the home. The floor tile is a 12 x 12 Bursa Beige Marble that is set on the diagonal. The backsplash to the vanity is the companion Bursa Beige mini running bond mosaic with a cap also in the Bursa Beige marble. Vaulted ceilings add to the dramatic feel of this bath. The bronze and crystal chandelier also adds to the dramatic glamour of the bath.
Photography by Northlight Photography.

Jim Bartsch
Inspiration för ett funkis en-suite badrum, med ett fristående handfat, släta luckor, skåp i mörkt trä, marmorbänkskiva, travertin golv, ett platsbyggt badkar, beige kakel, beige väggar och travertinkakel
Inspiration för ett funkis en-suite badrum, med ett fristående handfat, släta luckor, skåp i mörkt trä, marmorbänkskiva, travertin golv, ett platsbyggt badkar, beige kakel, beige väggar och travertinkakel

In this ultra modern bath, all hard surfaces are nano-glass.
Exempel på ett stort modernt en-suite badrum, med släta luckor, vita skåp, en öppen dusch, vit kakel, glasskiva, ett undermonterad handfat, bänkskiva i glas, en toalettstol med hel cisternkåpa och vita väggar
Exempel på ett stort modernt en-suite badrum, med släta luckor, vita skåp, en öppen dusch, vit kakel, glasskiva, ett undermonterad handfat, bänkskiva i glas, en toalettstol med hel cisternkåpa och vita väggar

Photographer: Nicholas Watt
Idéer för ett modernt badrum, med ett fristående badkar, beige kakel, beiget golv och travertinkakel
Idéer för ett modernt badrum, med ett fristående badkar, beige kakel, beiget golv och travertinkakel

salle de bain
zellige vert d'eau
sol travertin
Plan vasque en travertin
Idéer för mellanstora funkis beige badrum med dusch, med luckor med profilerade fronter, skåp i ljust trä, en kantlös dusch, grön kakel och travertinkakel
Idéer för mellanstora funkis beige badrum med dusch, med luckor med profilerade fronter, skåp i ljust trä, en kantlös dusch, grön kakel och travertinkakel

We created this fun Guest bathroom for our wonderful clients to enjoy. We selected a wonderful patterned blue and white recycled glass tile for the feature wall of the shower, and used it as a jumping off point for the rest of the design. We complemented the wall tile with a light gray hexagon porcelain tile on the main floor and a smaller version in the shower area. Coupled with a matching blue vanity, the space comes together with an ease and flow in a stylish bathroom for family and friends to enjoy!

Rustic
$40,000- 50,000
Inspiration för mellanstora rustika brunt en-suite badrum, med möbel-liknande, skåp i mörkt trä, en jacuzzi, en toalettstol med hel cisternkåpa, brun kakel, travertinkakel, gröna väggar, travertin golv, granitbänkskiva och brunt golv
Inspiration för mellanstora rustika brunt en-suite badrum, med möbel-liknande, skåp i mörkt trä, en jacuzzi, en toalettstol med hel cisternkåpa, brun kakel, travertinkakel, gröna väggar, travertin golv, granitbänkskiva och brunt golv

Inspiration för små moderna vitt toaletter, med släta luckor, vita skåp, en toalettstol med hel cisternkåpa, grå kakel, glasskiva, vita väggar, mellanmörkt trägolv, ett undermonterad handfat, bänkskiva i täljsten och brunt golv

Our clients had just recently closed on their new house in Stapleton and were excited to transform it into their perfect forever home. They wanted to remodel the entire first floor to create a more open floor plan and develop a smoother flow through the house that better fit the needs of their family. The original layout consisted of several small rooms that just weren’t very functional, so we decided to remove the walls that were breaking up the space and restructure the first floor to create a wonderfully open feel.
After removing the existing walls, we rearranged their spaces to give them an office at the front of the house, a large living room, and a large dining room that connects seamlessly with the kitchen. We also wanted to center the foyer in the home and allow more light to travel through the first floor, so we replaced their existing doors with beautiful custom sliding doors to the back yard and a gorgeous walnut door with side lights to greet guests at the front of their home.
Living Room
Our clients wanted a living room that could accommodate an inviting sectional, a baby grand piano, and plenty of space for family game nights. So, we transformed what had been a small office and sitting room into a large open living room with custom wood columns. We wanted to avoid making the home feel too vast and monumental, so we designed custom beams and columns to define spaces and to make the house feel like a home. Aesthetically we wanted their home to be soft and inviting, so we utilized a neutral color palette with occasional accents of muted blues and greens.
Dining Room
Our clients were also looking for a large dining room that was open to the rest of the home and perfect for big family gatherings. So, we removed what had been a small family room and eat-in dining area to create a spacious dining room with a fireplace and bar. We added custom cabinetry to the bar area with open shelving for displaying and designed a custom surround for their fireplace that ties in with the wood work we designed for their living room. We brought in the tones and materiality from the kitchen to unite the spaces and added a mixed metal light fixture to bring the space together
Kitchen
We wanted the kitchen to be a real show stopper and carry through the calm muted tones we were utilizing throughout their home. We reoriented the kitchen to allow for a big beautiful custom island and to give us the opportunity for a focal wall with cooktop and range hood. Their custom island was perfectly complimented with a dramatic quartz counter top and oversized pendants making it the real center of their home. Since they enter the kitchen first when coming from their detached garage, we included a small mud-room area right by the back door to catch everyone’s coats and shoes as they come in. We also created a new walk-in pantry with plenty of open storage and a fun chalkboard door for writing notes, recipes, and grocery lists.
Office
We transformed the original dining room into a handsome office at the front of the house. We designed custom walnut built-ins to house all of their books, and added glass french doors to give them a bit of privacy without making the space too closed off. We painted the room a deep muted blue to create a glimpse of rich color through the french doors
Powder Room
The powder room is a wonderful play on textures. We used a neutral palette with contrasting tones to create dramatic moments in this little space with accents of brushed gold.
Master Bathroom
The existing master bathroom had an awkward layout and outdated finishes, so we redesigned the space to create a clean layout with a dream worthy shower. We continued to use neutral tones that tie in with the rest of the home, but had fun playing with tile textures and patterns to create an eye-catching vanity. The wood-look tile planks along the floor provide a soft backdrop for their new free-standing bathtub and contrast beautifully with the deep ash finish on the cabinetry.

A redesigned master bath suite with walk in closet has a modest floor plan and inviting color palette. Functional and durable surfaces will allow this private space to look and feel good for years to come.
General Contractor: Stella Contracting, Inc.
Photo Credit: The Front Door Real Estate Photography

Klassisk inredning av ett stort vit vitt en-suite badrum, med vita skåp, en kantlös dusch, beige kakel, travertinkakel, beige väggar, vinylgolv, ett undermonterad handfat, bänkskiva i akrylsten, brunt golv och dusch med skjutdörr

Mark Compton
Idéer för att renovera ett litet retro vit vitt badrum med dusch, med släta luckor, skåp i mellenmörkt trä, ett badkar i en alkov, en dusch/badkar-kombination, en toalettstol med hel cisternkåpa, blå kakel, glasskiva, vita väggar, klinkergolv i porslin, ett avlångt handfat, bänkskiva i kvarts, beiget golv och dusch med gångjärnsdörr
Idéer för att renovera ett litet retro vit vitt badrum med dusch, med släta luckor, skåp i mellenmörkt trä, ett badkar i en alkov, en dusch/badkar-kombination, en toalettstol med hel cisternkåpa, blå kakel, glasskiva, vita väggar, klinkergolv i porslin, ett avlångt handfat, bänkskiva i kvarts, beiget golv och dusch med gångjärnsdörr

This beautiful custom spa like bathroom features a glass surround shower with rain shower and private sauna, granite counter tops with floating vanity and travertine stone floors.

Modern inredning av ett mellanstort en-suite badrum, med släta luckor, ett platsbyggt badkar, en dubbeldusch, beige väggar, ett undermonterad handfat, med dusch som är öppen, grå skåp, grå kakel, travertinkakel, travertin golv och grått golv

Idéer för ett mellanstort klassiskt en-suite badrum, med skåp i shakerstil, skåp i mörkt trä, ett badkar med tassar, en dusch i en alkov, travertinkakel, beige väggar, ett nedsänkt handfat, kaklad bänkskiva, beiget golv och dusch med duschdraperi

A tile and glass shower features a shower head rail system that is flanked by windows on both sides. The glass door swings out and in. The wall visible from the door when you walk in is a one inch glass mosaic tile that pulls all the colors from the room together. Brass plumbing fixtures and brass hardware add warmth. Limestone tile floors add texture. A closet built in on this side of the bathroom is his closet and features double hang on the left side, single hang above the drawer storage on the right. The windows in the shower allows the light from the window to pass through and brighten the space.
6 405 foton på badrum, med glasskiva och travertinkakel
1
