651 foton på badrum, med ett undermonterat badkar och våtrum
Sortera efter:
Budget
Sortera efter:Populärt i dag
1 - 20 av 651 foton
Artikel 1 av 3

Bild på ett stort vintage vit vitt en-suite badrum, med luckor med upphöjd panel, beige skåp, ett undermonterat badkar, våtrum, en toalettstol med separat cisternkåpa, grå kakel, marmorkakel, beige väggar, marmorgolv, ett undermonterad handfat, marmorbänkskiva, vitt golv och dusch med gångjärnsdörr

Modern large master bathroom. Very airy and light.
Pure white Caesarstone quartz counter, hansgrohe metris faucet, glass mosaic tile (Daltile - City lights), taupe 12 x 24 porcelain floor (tierra Sol, English bay collection), bamboo cabinet, Georges Kovacs wall sconces, wall mirror
Photo credit: Jonathan Solomon - http://www.solomonimages.com/
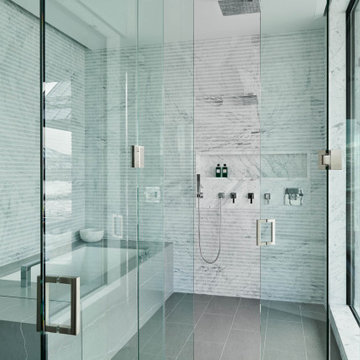
Bild på ett funkis badrum, med ett undermonterat badkar, våtrum, vit kakel, grått golv och dusch med gångjärnsdörr

Idéer för vintage vitt badrum, med släta luckor, grå skåp, ett undermonterat badkar, våtrum, vit kakel, vita väggar, mellanmörkt trägolv, ett undermonterad handfat och brunt golv

Remodel and addition to a midcentury modern ranch house.
credits:
design: Matthew O. Daby - m.o.daby design
interior design: Angela Mechaley - m.o.daby design
construction: ClarkBuilt
structural engineer: Willamette Building Solutions
photography: Crosby Dove

Finding a home is not easy in a seller’s market, but when my clients discovered one—even though it needed a bit of work—in a beautiful area of the Santa Cruz Mountains, they decided to jump in. Surrounded by old-growth redwood trees and a sense of old-time history, the house’s location informed the design brief for their desired remodel work. Yet I needed to balance this with my client’s preference for clean-lined, modern style.
Suffering from a previous remodel, the galley-like bathroom in the master suite was long and dank. My clients were willing to completely redesign the layout of the suite, so the bathroom became the walk-in closet. We borrowed space from the bedroom to create a new, larger master bathroom which now includes a separate tub and shower.
The look of the room nods to nature with organic elements like a pebbled shower floor and vertical accent tiles of honed green slate. A custom vanity of blue weathered wood and a ceiling that recalls the look of pressed tin evoke a time long ago when people settled this mountain region. At the same time, the hardware in the room looks to the future with sleek, modular shapes in a chic matte black finish. Harmonious, serene, with personality: just what my clients wanted.
Photo: Bernardo Grijalva
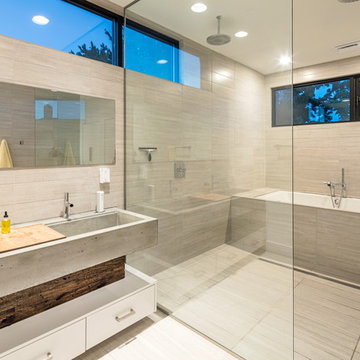
tom kessler
Idéer för funkis badrum, med släta luckor, vita skåp, ett undermonterat badkar, våtrum, grå kakel, ett avlångt handfat, bänkskiva i betong och dusch med gångjärnsdörr
Idéer för funkis badrum, med släta luckor, vita skåp, ett undermonterat badkar, våtrum, grå kakel, ett avlångt handfat, bänkskiva i betong och dusch med gångjärnsdörr

Eric Rorer
Idéer för att renovera ett mellanstort retro en-suite badrum, med ett undermonterad handfat, släta luckor, ett undermonterat badkar, vita väggar, mellanmörkt trägolv, svart golv, med dusch som är öppen, skåp i ljust trä, våtrum och marmorbänkskiva
Idéer för att renovera ett mellanstort retro en-suite badrum, med ett undermonterad handfat, släta luckor, ett undermonterat badkar, vita väggar, mellanmörkt trägolv, svart golv, med dusch som är öppen, skåp i ljust trä, våtrum och marmorbänkskiva
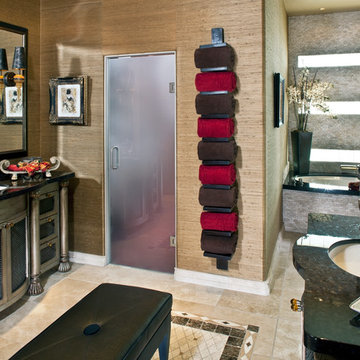
This ensuite master bathroom rebuild and remodel offers both masculine and feminine touches. The heavy custom cabinetry and strong, dark accent colors artfully blend with the ornate silver leaf design and custom tilework to create a luxurious but comfortable master bath remodel.

A revised window layout allowed us to create a separate toilet room and a large wet room, incorporating a 5′ x 5′ shower area with a built-in undermount air tub. The shower has every feature the homeowners wanted, including a large rain head, separate shower head and handheld for specific temperatures and multiple users. In lieu of a free-standing tub, the undermount installation created a clean built-in feel and gave the opportunity for extra features like the air bubble option and two custom niches.

Floor tile: HG Stones 'Bianco Sivec' marble 12x24
Vanity: custom walnut
Plumbing fixtures: Waterworks "Flyte" in polished nickel
Exempel på ett mellanstort modernt vit vitt en-suite badrum, med släta luckor, skåp i mellenmörkt trä, ett undermonterat badkar, våtrum, vit kakel, marmorkakel, vita väggar, marmorgolv, ett avlångt handfat, marmorbänkskiva, vitt golv och dusch med gångjärnsdörr
Exempel på ett mellanstort modernt vit vitt en-suite badrum, med släta luckor, skåp i mellenmörkt trä, ett undermonterat badkar, våtrum, vit kakel, marmorkakel, vita väggar, marmorgolv, ett avlångt handfat, marmorbänkskiva, vitt golv och dusch med gångjärnsdörr

Master Bathroom
Idéer för ett mellanstort modernt vit en-suite badrum, med släta luckor, skåp i mellenmörkt trä, våtrum, en vägghängd toalettstol, kakelplattor, ett undermonterad handfat, bänkskiva i akrylsten, vitt golv, dusch med gångjärnsdörr, ett undermonterat badkar och grå kakel
Idéer för ett mellanstort modernt vit en-suite badrum, med släta luckor, skåp i mellenmörkt trä, våtrum, en vägghängd toalettstol, kakelplattor, ett undermonterad handfat, bänkskiva i akrylsten, vitt golv, dusch med gångjärnsdörr, ett undermonterat badkar och grå kakel

Exempel på ett klassiskt grå grått badrum, med släta luckor, skåp i mellenmörkt trä, ett undermonterat badkar, våtrum, grå kakel, vita väggar, ett undermonterad handfat, grått golv och dusch med duschdraperi
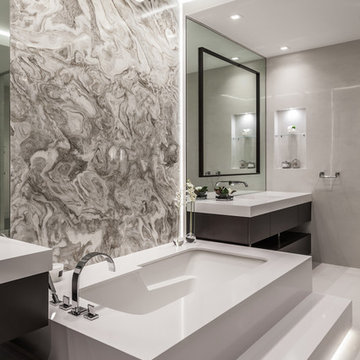
Photography by Emilio Collavino
Foto på ett stort funkis vit en-suite badrum, med släta luckor, skåp i mörkt trä, ett undermonterat badkar, våtrum, en toalettstol med hel cisternkåpa, beige kakel, keramikplattor, beige väggar, cementgolv, ett integrerad handfat och beiget golv
Foto på ett stort funkis vit en-suite badrum, med släta luckor, skåp i mörkt trä, ett undermonterat badkar, våtrum, en toalettstol med hel cisternkåpa, beige kakel, keramikplattor, beige väggar, cementgolv, ett integrerad handfat och beiget golv
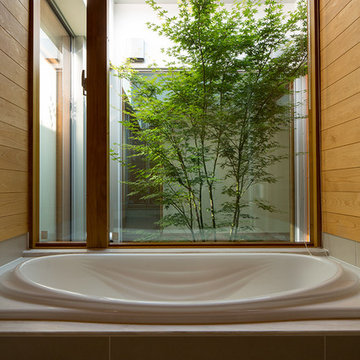
住宅街に位置していてプライバシーを確保しつつ、前庭と中庭の2つの庭を持ち、全ての部屋が明るく開放的になっています。
浴室からも中庭を眺めることができます。
Idéer för att renovera ett mellanstort orientaliskt en-suite badrum, med ett undermonterat badkar, våtrum, bruna väggar, klinkergolv i porslin, beiget golv och dusch med gångjärnsdörr
Idéer för att renovera ett mellanstort orientaliskt en-suite badrum, med ett undermonterat badkar, våtrum, bruna väggar, klinkergolv i porslin, beiget golv och dusch med gångjärnsdörr
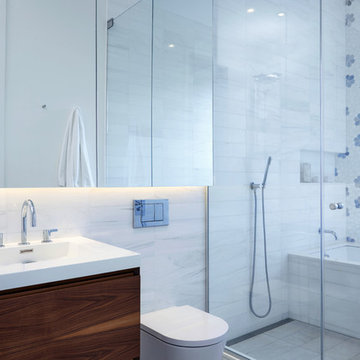
Inredning av ett modernt badrum, med släta luckor, skåp i mörkt trä, ett undermonterat badkar, våtrum, en vägghängd toalettstol, blå kakel, vit kakel, vita väggar, ett integrerad handfat, vitt golv och dusch med gångjärnsdörr

Idéer för ett mellanstort modernt en-suite badrum, med släta luckor, skåp i mellenmörkt trä, ett undermonterat badkar, våtrum, en toalettstol med separat cisternkåpa, beige kakel, grå kakel, stenkakel, vita väggar, ljust trägolv, ett piedestal handfat och granitbänkskiva
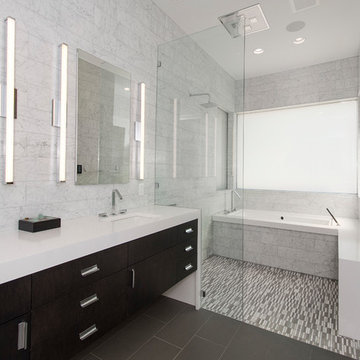
This master bath went from drab to high tech! We took our client's love for the view of the lake behind his home and turned it into a space where the outside could be let in and where the privacy won't be let out. We re configured the space and made a full wet room with large open shower and luxury tub. The vanities were demolished and a floating vanity from Canyon Creek Cabinets was installed. Soothing Waterworks Statuary white marble adorns the walls. A Schluter tileable kerdi drain and A Kohler DTV controls the shower with dual rainshower heads, the Kohler Numi commode does it all by remote as well as the remote controlled electrified glass that frosts and unfrosts at the touch of a button! This bath is as gorgeous as it is serene and functional! In the Entry, we added the same electrified glass into a custom built front door for this home. This new double door now is clear when our homeowner wants to see out and frosted when he doesn't! Design/Remodel by Hatfield Builders & Remodelers | Photography by Versatile Imaging

L’élégance par excellence
Il s’agit d’une rénovation totale d’un appartement de 60m2; L’objectif ? Moderniser et revoir l’ensemble de l’organisation des pièces de cet appartement vieillot. Nos clients souhaitaient une esthétique sobre, élégante et ouvrir les espaces.
Notre équipe d’architecte a ainsi travaillé sur une palette de tons neutres : noir, blanc et une touche de bois foncé pour adoucir le tout. Une conjugaison qui réussit à tous les coups ! Un des exemples les plus probants est sans aucun doute la cuisine. Véritable écrin contemporain, la cuisine @ikeafrance noire trône en maître et impose son style avec son ilot central. Les plans de travail et le plancher boisés font échos enter eux, permettant de dynamiser l’ensemble.
Le salon s’ouvre avec une verrière fixe pour conserver l’aspect traversant. La verrière se divise en deux parties car nous avons du compter avec les colonnes techniques verticales de l’immeuble (qui ne peuvent donc être enlevées).
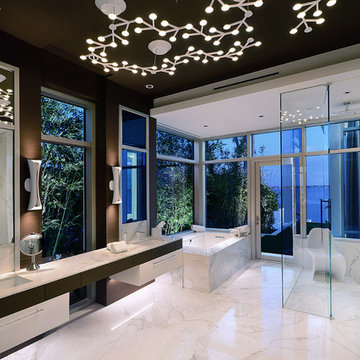
This home was designed with a clean, modern aesthetic that imposes a commanding view of its expansive riverside lot. The wide-span, open wing design provides a feeling of open movement and flow throughout the home. Interior design elements are tightly edited to their most elemental form. Simple yet daring lines simultaneously convey a sense of energy and tranquility. Super-matte, zero sheen finishes are punctuated by brightly polished stainless steel and are further contrasted by thoughtful use of natural textures and materials. The judges said “this home would be like living in a sculpture. It’s sleek and luxurious at the same time.”
The award for Best In Show goes to
RG Designs Inc. and K2 Design Group
Designers: Richard Guzman with Jenny Provost
From: Bonita Springs, Florida
651 foton på badrum, med ett undermonterat badkar och våtrum
1
