79 foton på badrum, med skåp i slitet trä och vinylgolv
Sortera efter:
Budget
Sortera efter:Populärt i dag
1 - 20 av 79 foton
Artikel 1 av 3

Idéer för att renovera ett litet vintage vit vitt badrum med dusch, med släta luckor, skåp i slitet trä, en dusch i en alkov, en toalettstol med separat cisternkåpa, grå kakel, keramikplattor, grå väggar, vinylgolv, ett integrerad handfat och dusch med gångjärnsdörr
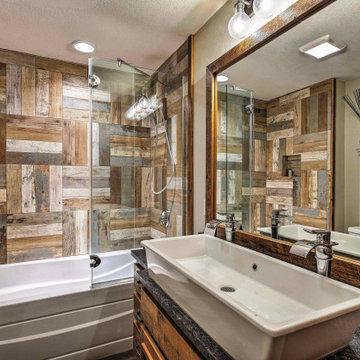
Bild på ett litet rustikt grå grått badrum, med luckor med upphöjd panel, skåp i slitet trä, ett badkar i en alkov, en dusch/badkar-kombination, en toalettstol med hel cisternkåpa, flerfärgad kakel, keramikplattor, beige väggar, vinylgolv, ett piedestal handfat, granitbänkskiva, brunt golv och dusch med gångjärnsdörr

A close friend of one of our owners asked for some help, inspiration, and advice in developing an area in the mezzanine level of their commercial office/shop so that they could entertain friends, family, and guests. They wanted a bar area, a poker area, and seating area in a large open lounge space. So although this was not a full-fledged Four Elements project, it involved a Four Elements owner's design ideas and handiwork, a few Four Elements sub-trades, and a lot of personal time to help bring it to fruition. You will recognize similar design themes as used in the Four Elements office like barn-board features, live edge wood counter-tops, and specialty LED lighting seen in many of our projects. And check out the custom poker table and beautiful rope/beam light fixture constructed by our very own Peter Russell. What a beautiful and cozy space!
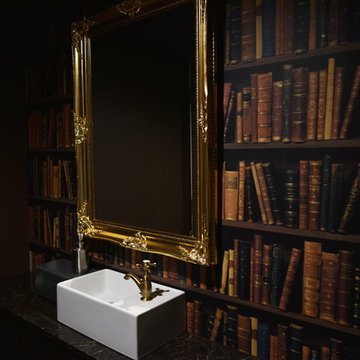
ⓒMasumi Nagashima Design
ブックシェルフのだまし絵風壁紙がアクセントのトイレ内の手洗いカウンターです。
Idéer för ett litet eklektiskt vit toalett, med släta luckor, skåp i slitet trä, en toalettstol med hel cisternkåpa, bruna väggar, vinylgolv, ett konsol handfat och svart golv
Idéer för ett litet eklektiskt vit toalett, med släta luckor, skåp i slitet trä, en toalettstol med hel cisternkåpa, bruna väggar, vinylgolv, ett konsol handfat och svart golv
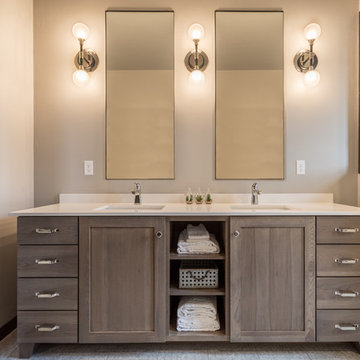
Exempel på ett lantligt vit vitt en-suite badrum, med skåp i shakerstil, skåp i slitet trä, ett fristående badkar, en dusch i en alkov, beige väggar, vinylgolv, ett undermonterad handfat, bänkskiva i kvartsit och grått golv

Many families ponder the idea of adding extra living space for a few years before they are actually ready to remodel. Then, all-of-the sudden, something will happen that makes them realize that they can’t wait any longer. In the case of this remodeling story, it was the snowstorm of 2016 that spurred the homeowners into action. As the family was stuck in the house with nowhere to go, they longed for more space. The parents longed for a getaway spot for themselves that could also double as a hangout area for the kids and their friends. As they considered their options, there was one clear choice…to renovate the detached garage.
The detached garage previously functioned as a workshop and storage room and offered plenty of square footage to create a family room, kitchenette, and full bath. It’s location right beside the outdoor kitchen made it an ideal spot for entertaining and provided an easily accessible bathroom during the summertime. Even the canine family members get to enjoy it as they have their own personal entrance, through a bathroom doggie door.
Our design team listened carefully to our client’s wishes to create a space that had a modern rustic feel and found selections that fit their aesthetic perfectly. To set the tone, Blackstone Oak luxury vinyl plank flooring was installed throughout. The kitchenette area features Maple Shaker style cabinets in a pecan shell stain, Uba Tuba granite countertops, and an eye-catching amber glass and antique bronze pulley sconce. Rather than use just an ordinary door for the bathroom entry, a gorgeous Knotty Alder barn door creates a stunning focal point of the room.
The fantastic selections continue in the full bath. A reclaimed wood double vanity with a gray washed pine finish anchors the room. White, semi-recessed sinks with chrome faucets add some contemporary accents, while the glass and oil-rubbed bronze mini pendant lights are a balance between both rustic and modern. The design called for taking the shower tile to the ceiling and it really paid off. A sliced pebble tile floor in the shower is curbed with Uba Tuba granite, creating a clean line and another accent detail.
The new multi-functional space looks like a natural extension of their home, with its matching exterior lights, new windows, doors, and sliders. And with winter approaching and snow on the way, this family is ready to hunker down and ride out the storm in comfort and warmth. When summer arrives, they have a designated bathroom for outdoor entertaining and a wonderful area for guests to hang out.
It was a pleasure to create this beautiful remodel for our clients and we hope that they continue to enjoy it for many years to come.
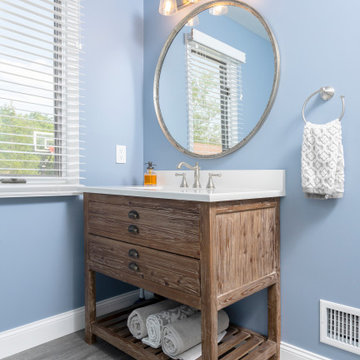
Klassisk inredning av ett mellanstort vit vitt badrum med dusch, med skåp i slitet trä, en hörndusch, en toalettstol med separat cisternkåpa, vit kakel, porslinskakel, blå väggar, vinylgolv, ett undermonterad handfat, bänkskiva i kvarts, grått golv, dusch med gångjärnsdörr och släta luckor
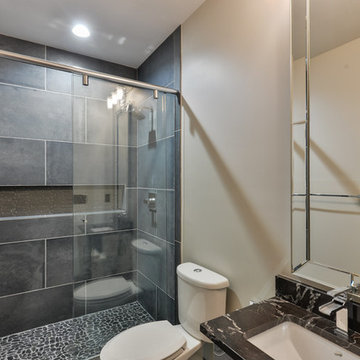
Inredning av ett klassiskt mellanstort en-suite badrum, med släta luckor, skåp i slitet trä, en dusch i en alkov, en toalettstol med separat cisternkåpa, grå kakel, stenkakel, vita väggar, vinylgolv, ett undermonterad handfat och marmorbänkskiva
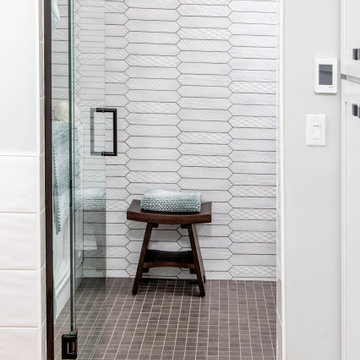
Idéer för ett stort klassiskt vit en-suite badrum, med skåp i shakerstil, skåp i slitet trä, ett badkar i en alkov, våtrum, en bidé, vit kakel, keramikplattor, vita väggar, vinylgolv, ett undermonterad handfat, bänkskiva i akrylsten, brunt golv och dusch med gångjärnsdörr
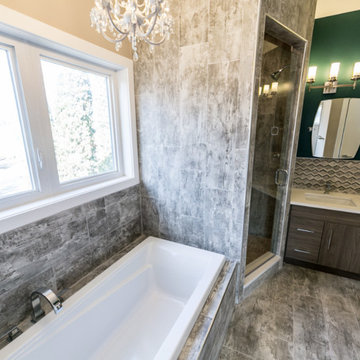
Bild på ett mellanstort vintage en-suite badrum, med släta luckor, skåp i slitet trä, ett platsbyggt badkar, en dusch i en alkov, en toalettstol med separat cisternkåpa, gröna väggar, vinylgolv, ett undermonterad handfat och bänkskiva i akrylsten
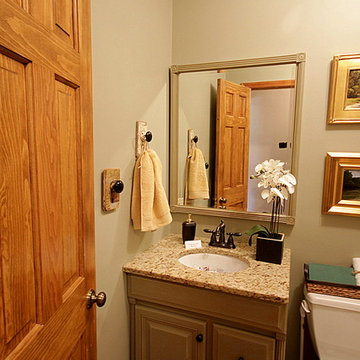
DesignSnarr Photography
Inredning av ett eklektiskt litet badrum med dusch, med ett undermonterad handfat, luckor med upphöjd panel, skåp i slitet trä, granitbänkskiva, en dusch i en alkov, gröna väggar och vinylgolv
Inredning av ett eklektiskt litet badrum med dusch, med ett undermonterad handfat, luckor med upphöjd panel, skåp i slitet trä, granitbänkskiva, en dusch i en alkov, gröna väggar och vinylgolv
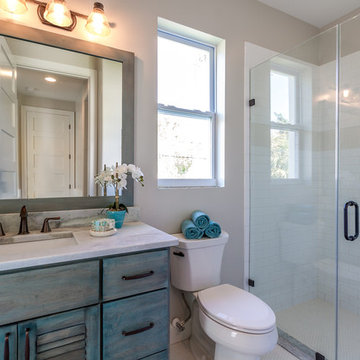
Klassisk inredning av ett mellanstort badrum med dusch, med luckor med lamellpanel, skåp i slitet trä, en dusch i en alkov, en toalettstol med separat cisternkåpa, vit kakel, tunnelbanekakel, beige väggar, vinylgolv, ett undermonterad handfat och bänkskiva i kvartsit
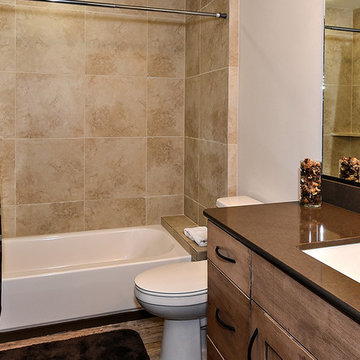
Inredning av ett klassiskt litet badrum för barn, med släta luckor, skåp i slitet trä, ett platsbyggt badkar, en dusch/badkar-kombination, en toalettstol med separat cisternkåpa, beige kakel, porslinskakel, vita väggar, vinylgolv, ett undermonterad handfat och bänkskiva i kvarts
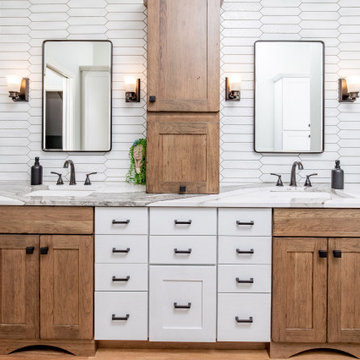
Inspiration för ett stort vintage vit vitt en-suite badrum, med skåp i shakerstil, skåp i slitet trä, en bidé, vit kakel, keramikplattor, vita väggar, vinylgolv, ett undermonterad handfat, bänkskiva i akrylsten och brunt golv
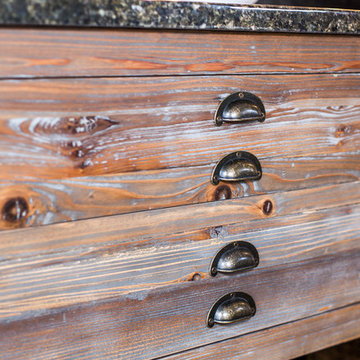
Many families ponder the idea of adding extra living space for a few years before they are actually ready to remodel. Then, all-of-the sudden, something will happen that makes them realize that they can’t wait any longer. In the case of this remodeling story, it was the snowstorm of 2016 that spurred the homeowners into action. As the family was stuck in the house with nowhere to go, they longed for more space. The parents longed for a getaway spot for themselves that could also double as a hangout area for the kids and their friends. As they considered their options, there was one clear choice…to renovate the detached garage.
The detached garage previously functioned as a workshop and storage room and offered plenty of square footage to create a family room, kitchenette, and full bath. It’s location right beside the outdoor kitchen made it an ideal spot for entertaining and provided an easily accessible bathroom during the summertime. Even the canine family members get to enjoy it as they have their own personal entrance, through a bathroom doggie door.
Our design team listened carefully to our client’s wishes to create a space that had a modern rustic feel and found selections that fit their aesthetic perfectly. To set the tone, Blackstone Oak luxury vinyl plank flooring was installed throughout. The kitchenette area features Maple Shaker style cabinets in a pecan shell stain, Uba Tuba granite countertops, and an eye-catching amber glass and antique bronze pulley sconce. Rather than use just an ordinary door for the bathroom entry, a gorgeous Knotty Alder barn door creates a stunning focal point of the room.
The fantastic selections continue in the full bath. A reclaimed wood double vanity with a gray washed pine finish anchors the room. White, semi-recessed sinks with chrome faucets add some contemporary accents, while the glass and oil-rubbed bronze mini pendant lights are a balance between both rustic and modern. The design called for taking the shower tile to the ceiling and it really paid off. A sliced pebble tile floor in the shower is curbed with Uba Tuba granite, creating a clean line and another accent detail.
The new multi-functional space looks like a natural extension of their home, with its matching exterior lights, new windows, doors, and sliders. And with winter approaching and snow on the way, this family is ready to hunker down and ride out the storm in comfort and warmth. When summer arrives, they have a designated bathroom for outdoor entertaining and a wonderful area for guests to hang out.
It was a pleasure to create this beautiful remodel for our clients and we hope that they continue to enjoy it for many years to come.
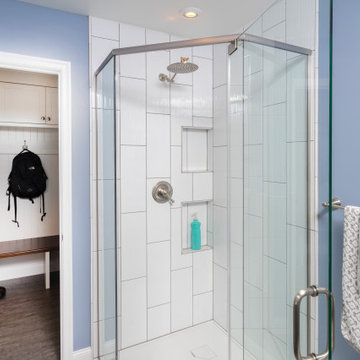
Bild på ett mellanstort vintage vit vitt badrum med dusch, med luckor med infälld panel, skåp i slitet trä, en hörndusch, en toalettstol med separat cisternkåpa, vit kakel, porslinskakel, blå väggar, vinylgolv, ett undermonterad handfat, bänkskiva i kvarts, grått golv och dusch med gångjärnsdörr
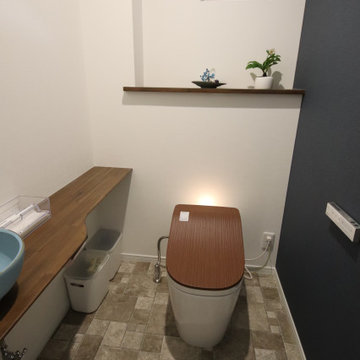
ゆったり広々とした空間に。
アクセントカラーで落ち着いた雰囲気に。
Inspiration för mellanstora moderna brunt toaletter, med öppna hyllor, skåp i slitet trä, en toalettstol med hel cisternkåpa, vita väggar, vinylgolv, ett fristående handfat och flerfärgat golv
Inspiration för mellanstora moderna brunt toaletter, med öppna hyllor, skåp i slitet trä, en toalettstol med hel cisternkåpa, vita väggar, vinylgolv, ett fristående handfat och flerfärgat golv
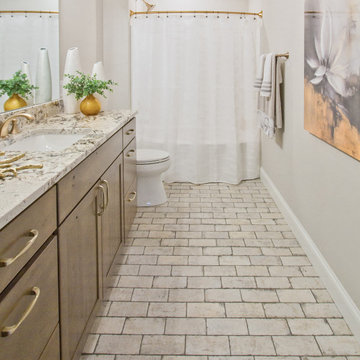
If you love what you see and would like to know more about the manufacturer/color/style of a Floor & Home product used in this project, submit a product inquiry request here: bit.ly/_ProductInquiry
Floor & Home products supplied by Coyle Carpet One- Madison, WI - Products Supplied Include: Bengali Hardwood Floors, Floor Tile, Wood-look Luxury Vinyl Plank (LVP), Masterbath Tile, Wall Tile
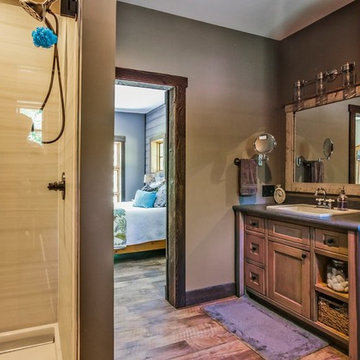
Artisan Craft Homes
Idéer för ett mellanstort rustikt en-suite badrum, med luckor med infälld panel, skåp i slitet trä, en dusch i en alkov, en toalettstol med separat cisternkåpa, grå väggar, vinylgolv, ett nedsänkt handfat, träbänkskiva, brunt golv och dusch med gångjärnsdörr
Idéer för ett mellanstort rustikt en-suite badrum, med luckor med infälld panel, skåp i slitet trä, en dusch i en alkov, en toalettstol med separat cisternkåpa, grå väggar, vinylgolv, ett nedsänkt handfat, träbänkskiva, brunt golv och dusch med gångjärnsdörr
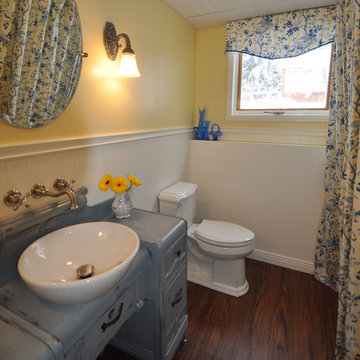
A beautiful mix of old and new. A reclaimed dresser vanity refinished with milk paint, houses a vessel sink. The middle drawer was notched out to accomodate plumbing, leaving the drawer fully functional. The use of window treatments mounted at the ceiling make the room seem taller while concealing a water softener that needed to stay.
79 foton på badrum, med skåp i slitet trä och vinylgolv
1
