2 542 foton på badrum, med vita skåp och stenhäll
Sortera efter:Populärt i dag
1 - 20 av 2 542 foton

Inspiration för ett stort vintage en-suite badrum, med skåp i shakerstil, vita skåp, ett undermonterat badkar, en hörndusch, svart och vit kakel, grå kakel, stenhäll, grå väggar, mellanmörkt trägolv, ett undermonterad handfat, marmorbänkskiva, brunt golv och dusch med gångjärnsdörr

Inspiration för ett mellanstort vintage en-suite badrum, med luckor med infälld panel, vita skåp, ett fristående badkar, våtrum, vit kakel, stenhäll, blå väggar, skiffergolv, ett undermonterad handfat, marmorbänkskiva och dusch med gångjärnsdörr

Andreas Wallner
Bild på ett mellanstort funkis en-suite badrum, med släta luckor, vita skåp, ett badkar i en alkov, en dusch/badkar-kombination, vit kakel, stenhäll, vita väggar, ett integrerad handfat, bänkskiva i akrylsten och dusch med gångjärnsdörr
Bild på ett mellanstort funkis en-suite badrum, med släta luckor, vita skåp, ett badkar i en alkov, en dusch/badkar-kombination, vit kakel, stenhäll, vita väggar, ett integrerad handfat, bänkskiva i akrylsten och dusch med gångjärnsdörr
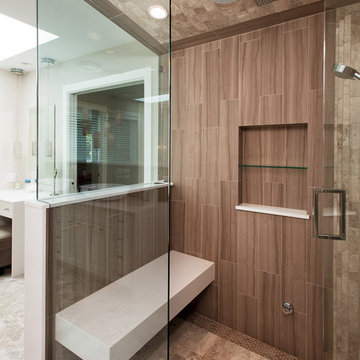
Master ensuite with steam shower with seat, freestanding soaker tub and two vessel sinks. Shower equipped with rain-head,thermostatic pressure balance system with hand shower rail, 4 body sprays and build-in speakers.
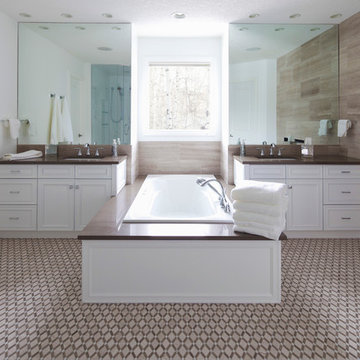
Inspiration för klassiska en-suite badrum, med ett undermonterad handfat, luckor med infälld panel, vita skåp, beige kakel, ett platsbyggt badkar, en hörndusch, stenhäll, vita väggar, flerfärgat golv och dusch med gångjärnsdörr

Phase One took this traditional style Columbia home to the next level, renovating the master bath and kitchen areas to reflect new trends as well as increasing the usage and flow of the kitchen area. Client requested a regal, white bathroom while updating the master shower specifically.

Modern inredning av ett litet vit vitt badrum med dusch, med luckor med glaspanel, vita skåp, en dusch i en alkov, vit kakel, stenhäll, ljust trägolv, ett integrerad handfat, bänkskiva i akrylsten och med dusch som är öppen

Cesar Rubio Photography
Idéer för ett stort klassiskt vit en-suite badrum, med vita skåp, ett undermonterat badkar, vit kakel, vita väggar, marmorgolv, ett undermonterad handfat, marmorbänkskiva, luckor med infälld panel, stenhäll och vitt golv
Idéer för ett stort klassiskt vit en-suite badrum, med vita skåp, ett undermonterat badkar, vit kakel, vita väggar, marmorgolv, ett undermonterad handfat, marmorbänkskiva, luckor med infälld panel, stenhäll och vitt golv

Home and Living Examiner said:
Modern renovation by J Design Group is stunning
J Design Group, an expert in luxury design, completed a new project in Tamarac, Florida, which involved the total interior remodeling of this home. We were so intrigued by the photos and design ideas, we decided to talk to J Design Group CEO, Jennifer Corredor. The concept behind the redesign was inspired by the client’s relocation.
Andrea Campbell: How did you get a feel for the client's aesthetic?
Jennifer Corredor: After a one-on-one with the Client, I could get a real sense of her aesthetics for this home and the type of furnishings she gravitated towards.
The redesign included a total interior remodeling of the client's home. All of this was done with the client's personal style in mind. Certain walls were removed to maximize the openness of the area and bathrooms were also demolished and reconstructed for a new layout. This included removing the old tiles and replacing with white 40” x 40” glass tiles for the main open living area which optimized the space immediately. Bedroom floors were dressed with exotic African Teak to introduce warmth to the space.
We also removed and replaced the outdated kitchen with a modern look and streamlined, state-of-the-art kitchen appliances. To introduce some color for the backsplash and match the client's taste, we introduced a splash of plum-colored glass behind the stove and kept the remaining backsplash with frosted glass. We then removed all the doors throughout the home and replaced with custom-made doors which were a combination of cherry with insert of frosted glass and stainless steel handles.
All interior lights were replaced with LED bulbs and stainless steel trims, including unique pendant and wall sconces that were also added. All bathrooms were totally gutted and remodeled with unique wall finishes, including an entire marble slab utilized in the master bath shower stall.
Once renovation of the home was completed, we proceeded to install beautiful high-end modern furniture for interior and exterior, from lines such as B&B Italia to complete a masterful design. One-of-a-kind and limited edition accessories and vases complimented the look with original art, most of which was custom-made for the home.
To complete the home, state of the art A/V system was introduced. The idea is always to enhance and amplify spaces in a way that is unique to the client and exceeds his/her expectations.
To see complete J Design Group featured article, go to: http://www.examiner.com/article/modern-renovation-by-j-design-group-is-stunning
Living Room,
Dining room,
Master Bedroom,
Master Bathroom,
Powder Bathroom,
Miami Interior Designers,
Miami Interior Designer,
Interior Designers Miami,
Interior Designer Miami,
Modern Interior Designers,
Modern Interior Designer,
Modern interior decorators,
Modern interior decorator,
Miami,
Contemporary Interior Designers,
Contemporary Interior Designer,
Interior design decorators,
Interior design decorator,
Interior Decoration and Design,
Black Interior Designers,
Black Interior Designer,
Interior designer,
Interior designers,
Home interior designers,
Home interior designer,
Daniel Newcomb

FPA were approached to complete the modernisation of a large terrace townhouse in Pimlico that the clients had partially refurbished and extended using traditional idioms.
The traditional Georgian cellular layout of the property has inspired the blueprint of the refurbishment. The extensive use of a streamlined contemporary vocabulary is chosen over a faux vernacular.
FPA have approached the design as a series of self-contained spaces, each with bespoke features functional to the specific use of each room. They are conceived as stand-alone pieces that use a contemporary reinterpretation of the orthodox architectural lexicon and that work with the building, rather than against it.
The use of elementary geometries is complemented by precious materials and finishes that contribute to an overall feeling of understated luxury.
Photo by Lisa Castagner

Klassisk inredning av ett stort en-suite badrum, med skåp i shakerstil, vita skåp, ett fristående badkar, en toalettstol med separat cisternkåpa, flerfärgad kakel, stenhäll, vita väggar, klinkergolv i porslin, ett undermonterad handfat, bänkskiva i kvartsit och vitt golv
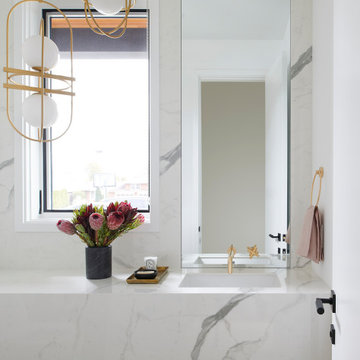
Modern inredning av ett mellanstort vit vitt badrum, med vita skåp, en vägghängd toalettstol, grå kakel, stenhäll, vita väggar, ljust trägolv, ett undermonterad handfat, kaklad bänkskiva och beiget golv

Infinity House is a Tropical Modern Retreat in Boca Raton, FL with architecture and interiors by The Up Studio
Idéer för att renovera ett mycket stort funkis vit vitt en-suite badrum, med släta luckor, vita skåp, ett fristående badkar, en kantlös dusch, flerfärgad kakel, stenhäll, flerfärgade väggar, ett nedsänkt handfat, flerfärgat golv och med dusch som är öppen
Idéer för att renovera ett mycket stort funkis vit vitt en-suite badrum, med släta luckor, vita skåp, ett fristående badkar, en kantlös dusch, flerfärgad kakel, stenhäll, flerfärgade väggar, ett nedsänkt handfat, flerfärgat golv och med dusch som är öppen

фотограф: Василий Буланов
Inredning av ett klassiskt mellanstort svart svart en-suite badrum, med luckor med upphöjd panel, vita skåp, ett badkar i en alkov, en dusch/badkar-kombination, en vägghängd toalettstol, vit kakel, stenhäll, vita väggar, klinkergolv i keramik, ett undermonterad handfat, marmorbänkskiva, vitt golv och dusch med duschdraperi
Inredning av ett klassiskt mellanstort svart svart en-suite badrum, med luckor med upphöjd panel, vita skåp, ett badkar i en alkov, en dusch/badkar-kombination, en vägghängd toalettstol, vit kakel, stenhäll, vita väggar, klinkergolv i keramik, ett undermonterad handfat, marmorbänkskiva, vitt golv och dusch med duschdraperi
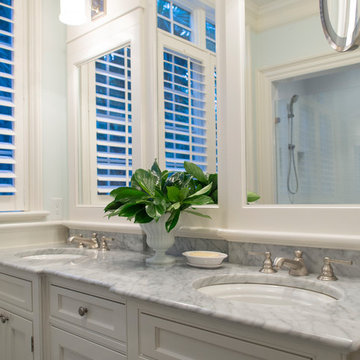
Idéer för stora vintage vitt en-suite badrum, med luckor med profilerade fronter, vita skåp, en kantlös dusch, stenhäll, blå väggar, ett undermonterad handfat, marmorbänkskiva och dusch med gångjärnsdörr

Built in 1925, this 15-story neo-Renaissance cooperative building is located on Fifth Avenue at East 93rd Street in Carnegie Hill. The corner penthouse unit has terraces on four sides, with views directly over Central Park and the city skyline beyond.
The project involved a gut renovation inside and out, down to the building structure, to transform the existing one bedroom/two bathroom layout into a two bedroom/three bathroom configuration which was facilitated by relocating the kitchen into the center of the apartment.
The new floor plan employs layers to organize space from living and lounge areas on the West side, through cooking and dining space in the heart of the layout, to sleeping quarters on the East side. A glazed entry foyer and steel clad “pod”, act as a threshold between the first two layers.
All exterior glazing, windows and doors were replaced with modern units to maximize light and thermal performance. This included erecting three new glass conservatories to create additional conditioned interior space for the Living Room, Dining Room and Master Bedroom respectively.
Materials for the living areas include bronzed steel, dark walnut cabinetry and travertine marble contrasted with whitewashed Oak floor boards, honed concrete tile, white painted walls and floating ceilings. The kitchen and bathrooms are formed from white satin lacquer cabinetry, marble, back-painted glass and Venetian plaster. Exterior terraces are unified with the conservatories by large format concrete paving and a continuous steel handrail at the parapet wall.
Photography by www.petermurdockphoto.com

Richard Downer
This Georgian property is in an outstanding location with open views over Dartmoor and the sea beyond.
Our brief for this project was to transform the property which has seen many unsympathetic alterations over the years with a new internal layout, external renovation and interior design scheme to provide a timeless home for a young family. The property required extensive remodelling both internally and externally to create a home that our clients call their “forever home”.
Our refurbishment retains and restores original features such as fireplaces and panelling while incorporating the client's personal tastes and lifestyle. More specifically a dramatic dining room, a hard working boot room and a study/DJ room were requested. The interior scheme gives a nod to the Georgian architecture while integrating the technology for today's living.
Generally throughout the house a limited materials and colour palette have been applied to give our client's the timeless, refined interior scheme they desired. Granite, reclaimed slate and washed walnut floorboards make up the key materials.
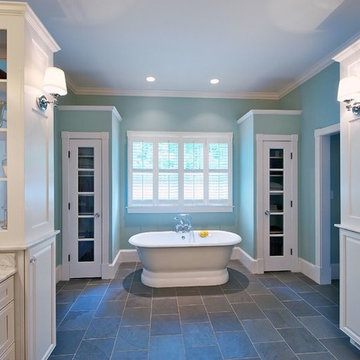
Inspiration för mellanstora klassiska en-suite badrum, med luckor med infälld panel, vita skåp, ett fristående badkar, vit kakel, stenhäll, blå väggar, skiffergolv, marmorbänkskiva, våtrum, ett undermonterad handfat och dusch med gångjärnsdörr
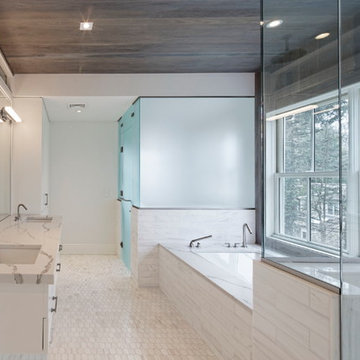
Idéer för stora vintage en-suite badrum, med släta luckor, vita skåp, vit kakel, stenhäll, vita väggar, mosaikgolv, ett undermonterad handfat, ett fristående badkar, en öppen dusch, en toalettstol med separat cisternkåpa, marmorbänkskiva, vitt golv och dusch med gångjärnsdörr

Bathroom renovation of a small apartment in downtown, Manhattan.
Photos taken by Richard Cadan Photography.
Foto på ett stort funkis en-suite badrum, med släta luckor, vita skåp, en dusch/badkar-kombination, stenhäll, ett nedsänkt handfat, ett badkar i en alkov, bruna väggar, klinkergolv i porslin, grått golv och dusch med gångjärnsdörr
Foto på ett stort funkis en-suite badrum, med släta luckor, vita skåp, en dusch/badkar-kombination, stenhäll, ett nedsänkt handfat, ett badkar i en alkov, bruna väggar, klinkergolv i porslin, grått golv och dusch med gångjärnsdörr
2 542 foton på badrum, med vita skåp och stenhäll
1