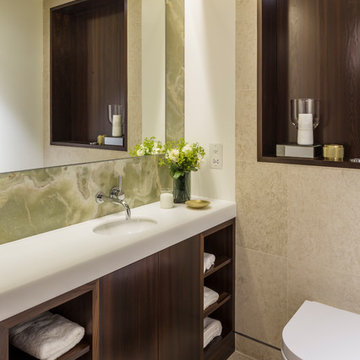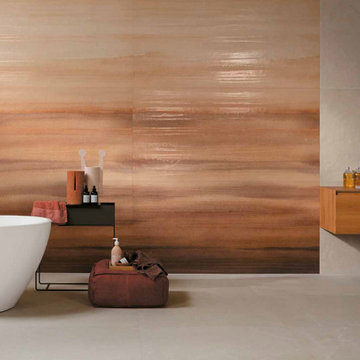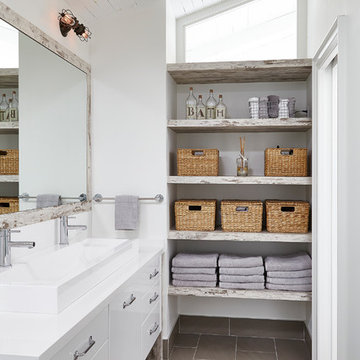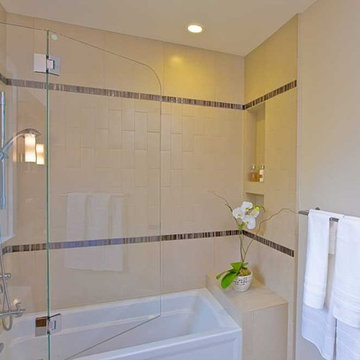17 568 foton på badrum, med beige kakel och vita väggar
Sortera efter:
Budget
Sortera efter:Populärt i dag
1 - 20 av 17 568 foton
Artikel 1 av 3

Gareth Gardner
Idéer för funkis badrum, med ett undermonterad handfat, släta luckor, skåp i mörkt trä, beige kakel och vita väggar
Idéer för funkis badrum, med ett undermonterad handfat, släta luckor, skåp i mörkt trä, beige kakel och vita väggar

Inspiration för ett mellanstort vintage en-suite badrum, med luckor med profilerade fronter, vita skåp, en dusch i en alkov, beige kakel, vit kakel, marmorkakel, vita väggar, klinkergolv i porslin, ett undermonterad handfat, marmorbänkskiva, beiget golv och dusch med gångjärnsdörr

curbless, infinity shower with handheld and nooks.
Modern inredning av ett stort en-suite badrum, med dusch med gångjärnsdörr, skåp i mörkt trä, ett fristående badkar, en kantlös dusch, beige kakel, porslinskakel, vita väggar, klinkergolv i porslin, ett fristående handfat, bänkskiva i kvarts och beiget golv
Modern inredning av ett stort en-suite badrum, med dusch med gångjärnsdörr, skåp i mörkt trä, ett fristående badkar, en kantlös dusch, beige kakel, porslinskakel, vita väggar, klinkergolv i porslin, ett fristående handfat, bänkskiva i kvarts och beiget golv

Bild på ett vintage grå grått en-suite badrum, med luckor med infälld panel, beige skåp, en dusch i en alkov, beige kakel, vit kakel, vita väggar, ett undermonterad handfat, marmorbänkskiva, beiget golv och dusch med gångjärnsdörr

Master Bathroom Addition with custom double vanity.
White herringbone tile with white wall subway tile. white pebble shower floor tile. Walnut rounded vanity mirrors. Brizo Fixtures. Cabinet hardware by School House Electric.
Vanity Tower recessed into wall for extra storage with out taking up too much counterspace. Bonus: it keeps the outlets hidden! Photo Credit: Amy Bartlam

Idéer för ett modernt badrum, med ett fristående badkar, en kantlös dusch, beige kakel, vita väggar, ett avlångt handfat och med dusch som är öppen

New Master Bath in converted previous study. Walk in curbless shower. Vessel tub moved from former Master Bath
Foto på ett stort vintage vit en-suite badrum, med vita skåp, ett fristående badkar, en dusch i en alkov, beige kakel, keramikplattor, vita väggar, kalkstensgolv, ett undermonterad handfat, bänkskiva i kvarts, beiget golv, luckor med infälld panel och med dusch som är öppen
Foto på ett stort vintage vit en-suite badrum, med vita skåp, ett fristående badkar, en dusch i en alkov, beige kakel, keramikplattor, vita väggar, kalkstensgolv, ett undermonterad handfat, bänkskiva i kvarts, beiget golv, luckor med infälld panel och med dusch som är öppen

Idéer för att renovera ett funkis en-suite badrum, med släta luckor, skåp i mellenmörkt trä, ett fristående badkar, en dubbeldusch, beige kakel, vita väggar, ett undermonterad handfat, beiget golv och med dusch som är öppen

This white bathroom has a white and grey tile floor and a white freestanding bathtub. A mini chandelier hangs on the ceiling, and silver and gold metal accents run throughout.

Association de matériaux naturels au sol et murs pour une ambiance très douce. Malgré une configuration de pièce triangulaire, baignoire et douche ainsi qu'un meuble vasque sur mesure s'intègrent parfaitement.

With adjacent neighbors within a fairly dense section of Paradise Valley, Arizona, C.P. Drewett sought to provide a tranquil retreat for a new-to-the-Valley surgeon and his family who were seeking the modernism they loved though had never lived in. With a goal of consuming all possible site lines and views while maintaining autonomy, a portion of the house — including the entry, office, and master bedroom wing — is subterranean. This subterranean nature of the home provides interior grandeur for guests but offers a welcoming and humble approach, fully satisfying the clients requests.
While the lot has an east-west orientation, the home was designed to capture mainly north and south light which is more desirable and soothing. The architecture’s interior loftiness is created with overlapping, undulating planes of plaster, glass, and steel. The woven nature of horizontal planes throughout the living spaces provides an uplifting sense, inviting a symphony of light to enter the space. The more voluminous public spaces are comprised of stone-clad massing elements which convert into a desert pavilion embracing the outdoor spaces. Every room opens to exterior spaces providing a dramatic embrace of home to natural environment.
Grand Award winner for Best Interior Design of a Custom Home
The material palette began with a rich, tonal, large-format Quartzite stone cladding. The stone’s tones gaveforth the rest of the material palette including a champagne-colored metal fascia, a tonal stucco system, and ceilings clad with hemlock, a tight-grained but softer wood that was tonally perfect with the rest of the materials. The interior case goods and wood-wrapped openings further contribute to the tonal harmony of architecture and materials.
Grand Award Winner for Best Indoor Outdoor Lifestyle for a Home This award-winning project was recognized at the 2020 Gold Nugget Awards with two Grand Awards, one for Best Indoor/Outdoor Lifestyle for a Home, and another for Best Interior Design of a One of a Kind or Custom Home.
At the 2020 Design Excellence Awards and Gala presented by ASID AZ North, Ownby Design received five awards for Tonal Harmony. The project was recognized for 1st place – Bathroom; 3rd place – Furniture; 1st place – Kitchen; 1st place – Outdoor Living; and 2nd place – Residence over 6,000 square ft. Congratulations to Claire Ownby, Kalysha Manzo, and the entire Ownby Design team.
Tonal Harmony was also featured on the cover of the July/August 2020 issue of Luxe Interiors + Design and received a 14-page editorial feature entitled “A Place in the Sun” within the magazine.

This modern bathroom has large format tile from the Bloom Collection. Its large size and limited grout lines it make it easy to clean and maintain. Designs like this are a great way to add texture and color to your bathroom.

Idéer för lantliga vitt badrum, med släta luckor, skåp i mellenmörkt trä, ett fristående badkar, en kantlös dusch, beige kakel, vita väggar, ett undermonterad handfat, grått golv och dusch med gångjärnsdörr

Michele Lee Wilson
Exempel på ett mellanstort amerikanskt badrum med dusch, med luckor med infälld panel, skåp i mörkt trä, en kantlös dusch, en toalettstol med separat cisternkåpa, beige kakel, tunnelbanekakel, vita väggar, klinkergolv i keramik, ett undermonterad handfat, bänkskiva i täljsten, svart golv och med dusch som är öppen
Exempel på ett mellanstort amerikanskt badrum med dusch, med luckor med infälld panel, skåp i mörkt trä, en kantlös dusch, en toalettstol med separat cisternkåpa, beige kakel, tunnelbanekakel, vita väggar, klinkergolv i keramik, ett undermonterad handfat, bänkskiva i täljsten, svart golv och med dusch som är öppen

Inspiration för stora moderna en-suite badrum, med släta luckor, skåp i mellenmörkt trä, vita väggar, ett fristående handfat, beige kakel, stickkakel, bänkskiva i kvarts, ett fristående badkar, en kantlös dusch, en toalettstol med hel cisternkåpa, marmorgolv, vitt golv och med dusch som är öppen

BiglarKinyan Design - Toronto
Idéer för att renovera ett mellanstort vintage vit vitt badrum med dusch, med släta luckor, en toalettstol med separat cisternkåpa, vita väggar, klinkergolv i porslin, ett avlångt handfat, vita skåp, beige kakel och bänkskiva i akrylsten
Idéer för att renovera ett mellanstort vintage vit vitt badrum med dusch, med släta luckor, en toalettstol med separat cisternkåpa, vita väggar, klinkergolv i porslin, ett avlångt handfat, vita skåp, beige kakel och bänkskiva i akrylsten

Exempel på ett stort modernt en-suite badrum, med släta luckor, ett badkar i en alkov, en dusch i en alkov, beige kakel, brun kakel, vita väggar, ett undermonterad handfat, bänkskiva i kvartsit, klinkergolv i porslin och beiget golv

Bathroom remodel with furniture style custom cabinets. Notice the tile niche and accent tiles. Ceramiche Supergres Abienti http://www.supergres.com/ purchased at http://www.tileshop.com/ Bathroom with furniture style custom cabinets. Notice the tile niche and accent tiles. Part of whole house remodel. Notice vertical subway tile.

Exempel på ett stort klassiskt grå grått en-suite badrum, med släta luckor, skåp i mellenmörkt trä, ett fristående badkar, en kantlös dusch, beige kakel, porslinskakel, vita väggar, klinkergolv i porslin, ett undermonterad handfat, bänkskiva i täljsten, beiget golv och dusch med gångjärnsdörr

Compact size basement bathroom with a black herringbone tile installation and navy blue vanity.
Idéer för små vintage vitt en-suite badrum, med skåp i shakerstil, blå skåp, en dusch i en alkov, en toalettstol med separat cisternkåpa, beige kakel, porslinskakel, vita väggar, klinkergolv i keramik, ett undermonterad handfat, bänkskiva i kvarts, svart golv och dusch med skjutdörr
Idéer för små vintage vitt en-suite badrum, med skåp i shakerstil, blå skåp, en dusch i en alkov, en toalettstol med separat cisternkåpa, beige kakel, porslinskakel, vita väggar, klinkergolv i keramik, ett undermonterad handfat, bänkskiva i kvarts, svart golv och dusch med skjutdörr
17 568 foton på badrum, med beige kakel och vita väggar
1
