191 foton på badrum, med bänkskiva i täljsten och vitt golv
Sortera efter:
Budget
Sortera efter:Populärt i dag
1 - 20 av 191 foton
Artikel 1 av 3

Hip guest bath with custom open vanity, unique wall sconces, slate counter top, and Toto toilet.
Bild på ett litet funkis grå grått badrum, med skåp i ljust trä, en dubbeldusch, en bidé, vit kakel, keramikplattor, grå väggar, klinkergolv i porslin, ett undermonterad handfat, bänkskiva i täljsten, vitt golv och dusch med gångjärnsdörr
Bild på ett litet funkis grå grått badrum, med skåp i ljust trä, en dubbeldusch, en bidé, vit kakel, keramikplattor, grå väggar, klinkergolv i porslin, ett undermonterad handfat, bänkskiva i täljsten, vitt golv och dusch med gångjärnsdörr

Foto på ett mellanstort vintage en-suite badrum, med skåp i shakerstil, grå skåp, en toalettstol med separat cisternkåpa, grå väggar, klinkergolv i porslin, ett undermonterad handfat, bänkskiva i täljsten och vitt golv
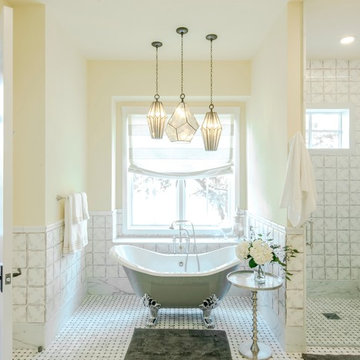
Bild på ett stort lantligt badrum, med ett badkar med tassar, grå kakel, vit kakel, gula väggar, vitt golv, en dusch i en alkov, marmorgolv, ett fristående handfat, bänkskiva i täljsten och dusch med gångjärnsdörr
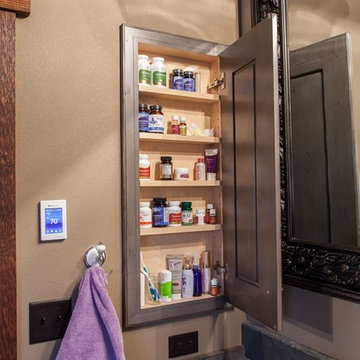
Idéer för mellanstora lantliga en-suite badrum, med möbel-liknande, bruna skåp, ett badkar med tassar, en dusch i en alkov, beige väggar, mosaikgolv, ett väggmonterat handfat, bänkskiva i täljsten, vitt golv och dusch med duschdraperi

The 2nd floor hall bath is a charming Craftsman showpiece. The attention to detail is highlighted through the white scroll tile backsplash, wood wainscot, chair rail and wood framed mirror. The green subway tile shower tub surround is the focal point of the room, while the white hex tile with black grout is a timeless throwback to the Arts & Crafts period.

This contemporary master bath is as streamlined and efficient as it is elegant. Full panel porcelain shower walls and matching ceramic tile floors, Soapstone counter tops, and Basalt reconsituted veneer cabinetry by QCCI enhance the look. The only thing more beautiful is the view from the bathtub.

This 1000 sq. ft. one-bedroom apartment is located in a pre-war building on the Upper West Side. The owner's request was to design a space where every corner can be utilized. The project was an exciting challenge and required careful planning. The apartment contains multiple customized features like a wall developed as closet space and a bedroom divider and a hidden kitchen. It is a common space to the naked eye, but the more details are revealed as you move throughout the rooms.
Featured brands include: Dornbracht fixtures, Flos lighting, Design-Apart millwork, and Carrera marble.

Idéer för ett mellanstort modernt svart en-suite badrum, med skåp i shakerstil, skåp i ljust trä, ett fristående badkar, en kantlös dusch, en toalettstol med hel cisternkåpa, vit kakel, porslinskakel, vita väggar, klinkergolv i porslin, ett fristående handfat, bänkskiva i täljsten, vitt golv och dusch med gångjärnsdörr
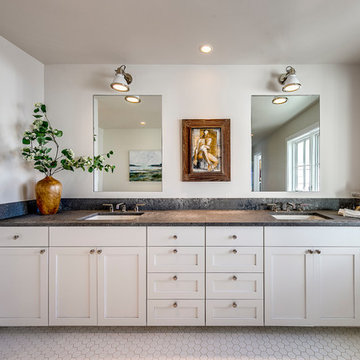
Idéer för ett stort lantligt grå en-suite badrum, med skåp i shakerstil, vita skåp, grå väggar, mosaikgolv, ett undermonterad handfat, bänkskiva i täljsten och vitt golv

With the influx of construction in west Pasco during the late 60’s and 70’s, we saw a plethora of 2 and 3 bedroom homes being constructed with little or no attention paid to the existing bathrooms and kitchens in the homes. Homes on the water were no exception. Typically they were built to just be a functional space, but rarely did they ever accomplish this. We had the opportunity to renovate a gentleman’s master bathroom in the Westport area of Port Richey. It was a story that started off with the client having a tale of an unscrupulous contractor that he hired to perform his renovation project and things took a turn and lets just say they didn’t pan out. The client approached us to see what we could do. We never had the opportunity to see the bathroom in its original state as the tear out had already been taken care of, somewhat, by the previous contractor. We listened to what the client wanted to do with the space and devised a plan. We enlarged the shower area, adding specialty items like a wall niche, heated mirror, rain head shower, and of course a custom glass enclosure. To the main portion of the bathroom we were able to add a larger vanity with waterfall faucet, large framed mirror, and new lighting. New floor tile, wall tile, and accessories rounded out this build.
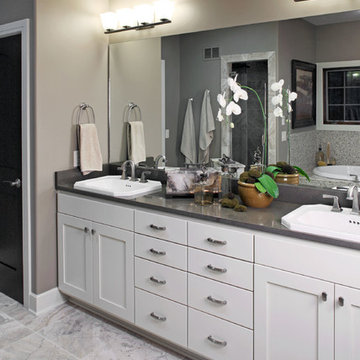
Inspiration för mellanstora moderna en-suite badrum, med vita skåp, grå kakel, beige väggar, ett nedsänkt handfat, ett platsbyggt badkar, marmorgolv, skåp i shakerstil, en dusch i en alkov, en toalettstol med separat cisternkåpa, mosaik, bänkskiva i täljsten, vitt golv och dusch med gångjärnsdörr

Relocating the washer and dryer to a stacked location in a hall closet allowed us to add a second bathroom to the existing 3/1 house. The new bathroom is definitely on the sunny side, with bright yellow cabinetry perfectly complimenting the classic black and white tile and countertop selections.
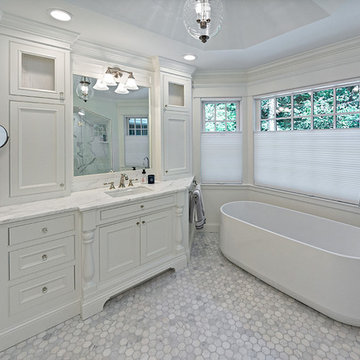
Photo Credit: Ehlen Creative
Foto på ett mellanstort vintage vit en-suite badrum, med släta luckor, vita skåp, ett fristående badkar, en dubbeldusch, vit kakel, vita väggar, klinkergolv i porslin, ett undermonterad handfat, bänkskiva i täljsten, vitt golv och dusch med gångjärnsdörr
Foto på ett mellanstort vintage vit en-suite badrum, med släta luckor, vita skåp, ett fristående badkar, en dubbeldusch, vit kakel, vita väggar, klinkergolv i porslin, ett undermonterad handfat, bänkskiva i täljsten, vitt golv och dusch med gångjärnsdörr

This Guest Bathroom has a small footprint and the shower was claustrophobic in size.
We could not enlarge the bathroom, so we made changes that made it feel more open.
By cutting down the shower wall and installing a glass panel, the shower now has a more open feeling. Through the glass panel you are able to see the pretty artisan blue tiles that coordinate with the penny round floor tiles.
The vanity was only 18” deep, which restricted our sink options. We chose a natural soapstone countertop with a Corian oval sink. Rich walnut wood cabinetry, polished nickel plumbing and light fixtures add sparkle to the space.
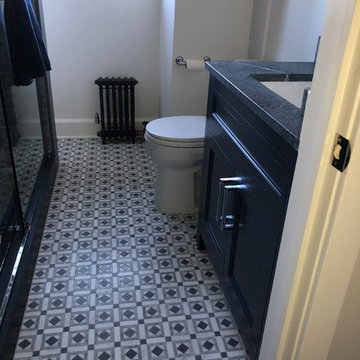
Idéer för att renovera ett litet vintage vit vitt badrum för barn, med luckor med profilerade fronter, blå skåp, ett fristående badkar, en hörndusch, en toalettstol med hel cisternkåpa, flerfärgad kakel, marmorkakel, blå väggar, marmorgolv, ett undermonterad handfat, bänkskiva i täljsten, vitt golv och dusch med skjutdörr

Bild på ett stort funkis svart svart en-suite badrum, med skåp i shakerstil, vita skåp, våtrum, grå kakel, stenkakel, vita väggar, klinkergolv i porslin, ett undermonterad handfat, bänkskiva i täljsten, vitt golv och med dusch som är öppen
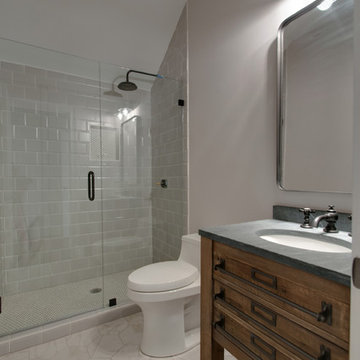
This is the spare/guest bath upstairs that serves the theater guests, as well as, any overnight guests in the spare bedroom. Keeping with the rustic theme, USI combined wood, metal and porcelain elements to refresh this space.
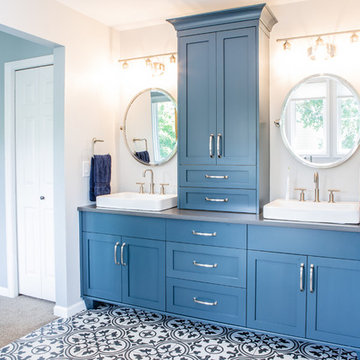
TVL Creative: " Up in the master bathroom, elegance abounds. Using the same footprint, we upgraded everything in this space to reflect the client's desire for a more bright, patterned and pretty space. Starting at the entry, we installed a custom reclaimed plank barn door with bold large format hardware from Rustica Hardware. In the bathroom, the custom slate blue vanity from Tharp Cabinet Company is an eye catching statement piece. This is paired with gorgeous hardware from Amerock, vessel sinks from Kohler, and Purist faucets also from Kohler."
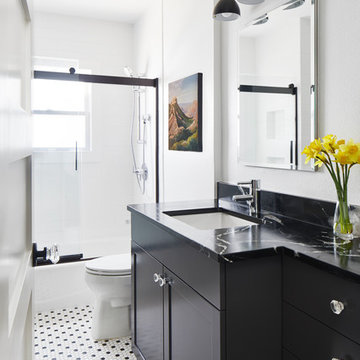
The original structure of this hall bathroom was complicated and narrow, with very little storage. We were able to re-use existing locations for the tub/shower and toilet, but bumped back the wall for the vanity to increase the cabinet depth. The vanity design is notched with custom shallow depth drawers, so that the door can fully open with ease.
For finishes, we went for timeless and classic tile selections (white subway with black and white hexagon floor), and bold black on the vanity (featuring a black soapstone top. Crystal cabinet knobs tie in beautifully with the crystal door knobs throughout the home.
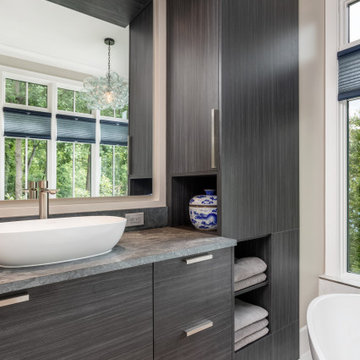
This contemporary master bath is as streamlined and efficient as it is elegant. Full panel porcelain shower walls and matching ceramic tile floors, Soapstone counter tops, and Basalt reconsituted veneer cabinetry by QCCI enhance the look. The only thing more beautiful is the view from the bathtub.
191 foton på badrum, med bänkskiva i täljsten och vitt golv
1
