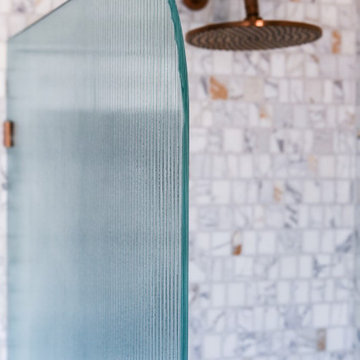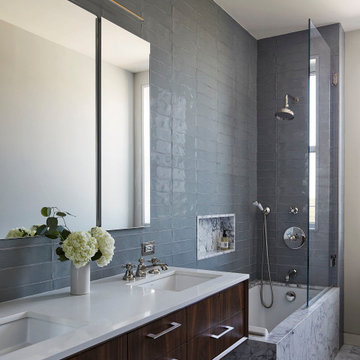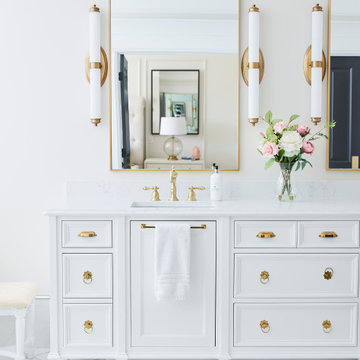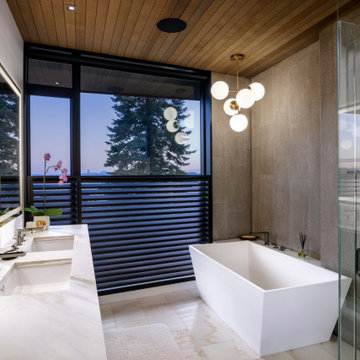64 643 foton på badrum
Sortera efter:Populärt i dag
81 - 100 av 64 643 foton

Inspiration för mellanstora maritima badrum, med en hörndusch, vit kakel, vita väggar, ett undermonterat badkar, mosaikgolv, ett undermonterad handfat, bänkskiva i kvarts, keramikplattor och blått golv

This guest bathroom features white subway tile with black marble accents and a leaded glass window. Black trim and crown molding set off a dark, antique William and Mary highboy and a Calcutta gold and black marble basketweave tile floor. Faux gray and light blue walls lend a clean, crisp feel to the room, compounded by a white pedestal tub and polished nickel faucet.

This lovely home sits in one of the most pristine and preserved places in the country - Palmetto Bluff, in Bluffton, SC. The natural beauty and richness of this area create an exceptional place to call home or to visit. The house lies along the river and fits in perfectly with its surroundings.
4,000 square feet - four bedrooms, four and one-half baths
All photos taken by Rachael Boling Photography

Main Bathroom Renovation
Lantlig inredning av ett mellanstort vit vitt badrum för barn, med släta luckor, skåp i mörkt trä, ett fristående badkar, en öppen dusch, flerfärgad kakel, porslinskakel, ett piedestal handfat, bänkskiva i kvarts, grått golv och med dusch som är öppen
Lantlig inredning av ett mellanstort vit vitt badrum för barn, med släta luckor, skåp i mörkt trä, ett fristående badkar, en öppen dusch, flerfärgad kakel, porslinskakel, ett piedestal handfat, bänkskiva i kvarts, grått golv och med dusch som är öppen

Inredning av ett modernt mellanstort vit vitt badrum med dusch, med släta luckor, grå skåp, ett fristående badkar, en toalettstol med hel cisternkåpa, grå kakel, porslinskakel, grå väggar, klinkergolv i porslin, ett fristående handfat, bänkskiva i kvarts, grått golv, en hörndusch och dusch med gångjärnsdörr

This image portrays a sleek and modern bathroom vanity design that exudes luxury and sophistication. The vanity features a dark wood finish with a pronounced grain, providing a rich contrast to the bright, marbled countertop. The clean lines of the cabinetry underscore a minimalist aesthetic, while the undermount sink maintains the seamless look of the countertop.
Above the vanity, a large mirror reflects the bathroom's interior, amplifying the sense of space and light. Elegant wall-mounted faucets with a brushed gold finish emerge directly from the marble, adding a touch of opulence and an attention to detail that speaks to the room's bespoke quality.
The lighting is provided by a trio of globe lights set against a muted grey wall, casting a soft glow that enhances the warm tones of the brass fixtures. A roman shade adorns the window, offering privacy and light control, and contributing to the room's tranquil ambiance.
The marble flooring ties the elements together with its subtle veining, reflecting the same patterns found in the countertop. This bathroom combines functionality with design excellence, showcasing a preference for high-quality materials and a refined color palette that together create an inviting and restful retreat.

Initialement configuré avec 4 chambres, deux salles de bain & un espace de vie relativement cloisonné, la disposition de cet appartement dans son état existant convenait plutôt bien aux nouveaux propriétaires.
Cependant, les espaces impartis de la chambre parentale, sa salle de bain ainsi que la cuisine ne présentaient pas les volumes souhaités, avec notamment un grand dégagement de presque 4m2 de surface perdue.
L’équipe d’Ameo Concept est donc intervenue sur plusieurs points : une optimisation complète de la suite parentale avec la création d’une grande salle d’eau attenante & d’un double dressing, le tout dissimulé derrière une porte « secrète » intégrée dans la bibliothèque du salon ; une ouverture partielle de la cuisine sur l’espace de vie, dont les agencements menuisés ont été réalisés sur mesure ; trois chambres enfants avec une identité propre pour chacune d’entre elles, une salle de bain fonctionnelle, un espace bureau compact et organisé sans oublier de nombreux rangements invisibles dans les circulations.
L’ensemble des matériaux utilisés pour cette rénovation ont été sélectionnés avec le plus grand soin : parquet en point de Hongrie, plans de travail & vasque en pierre naturelle, peintures Farrow & Ball et appareillages électriques en laiton Modelec, sans oublier la tapisserie sur mesure avec la réalisation, notamment, d’une tête de lit magistrale en tissu Pierre Frey dans la chambre parentale & l’intégration de papiers peints Ananbo.
Un projet haut de gamme où le souci du détail fut le maitre mot !

Arts and Crafts meets Mid Century interior design with this completed bathroom renovation in Neutral Bay NSW. This bathroom features brushed bronze tapware, a quartz benchtop and statement marble mosaic wall tiles.

Bathroom with marble bath tub surround and floors with blue tiled walls
Idéer för ett stort modernt vit badrum, med släta luckor, skåp i mörkt trä, ett undermonterat badkar, en dusch/badkar-kombination, blå kakel, keramikplattor, blå väggar, marmorgolv, ett undermonterad handfat, marmorbänkskiva, grått golv och med dusch som är öppen
Idéer för ett stort modernt vit badrum, med släta luckor, skåp i mörkt trä, ett undermonterat badkar, en dusch/badkar-kombination, blå kakel, keramikplattor, blå väggar, marmorgolv, ett undermonterad handfat, marmorbänkskiva, grått golv och med dusch som är öppen

This beautiful principle suite is like a beautiful retreat from the world. Created to exaggerate a sense of calm and beauty. The tiles look like wood to give a sense of warmth, with the added detail of brass finishes. the bespoke vanity unity made from marble is the height of glamour. The large scale mirrored cabinets, open the space and reflect the light from the original victorian windows, with a view onto the pink blossom outside.

This huge Master Ensuite was designed to provide a luxurious His and Hers space with an emphasis on taking advantage of the incredible ocean views from the freestanding tub.

Foto på ett mycket stort funkis grå en-suite badrum, med skåp i mörkt trä, ett fristående badkar, en dubbeldusch, en toalettstol med hel cisternkåpa, grå kakel, stenkakel, grå väggar, marmorgolv, ett fristående handfat, marmorbänkskiva, grått golv, med dusch som är öppen och släta luckor

Introducing Sustainable Luxury in Westchester County, a home that masterfully combines contemporary aesthetics with the principles of eco-conscious design. Nestled amongst the changing colors of fall, the house is constructed with Cross-Laminated Timber (CLT) and reclaimed wood, manifesting our commitment to sustainability and carbon sequestration. Glass, a predominant element, crafts an immersive, seamless connection with the outdoors. Featuring coastal and harbor views, the design pays homage to romantic riverscapes while maintaining a rustic, tonalist color scheme that harmonizes with the surrounding woods. The refined variation in wood grains adds a layered depth to this elegant home, making it a beacon of sustainable luxury.

This Australian-inspired new construction was a successful collaboration between homeowner, architect, designer and builder. The home features a Henrybuilt kitchen, butler's pantry, private home office, guest suite, master suite, entry foyer with concealed entrances to the powder bathroom and coat closet, hidden play loft, and full front and back landscaping with swimming pool and pool house/ADU.

Hall bath renovation! Mosaics, handmade subway tile and custom drapery all combine for a stunning update that isn’t going anywhere for a long time.
Modern inredning av ett litet vit vitt badrum för barn, med luckor med infälld panel, svarta skåp, ett platsbyggt badkar, en dusch/badkar-kombination, en toalettstol med hel cisternkåpa, blå kakel, glaskakel, grå väggar, laminatgolv, ett nedsänkt handfat, bänkskiva i kvartsit, brunt golv och dusch med duschdraperi
Modern inredning av ett litet vit vitt badrum för barn, med luckor med infälld panel, svarta skåp, ett platsbyggt badkar, en dusch/badkar-kombination, en toalettstol med hel cisternkåpa, blå kakel, glaskakel, grå väggar, laminatgolv, ett nedsänkt handfat, bänkskiva i kvartsit, brunt golv och dusch med duschdraperi

Klassisk inredning av ett stort vit vitt en-suite badrum, med luckor med infälld panel, vita skåp, vita väggar, klinkergolv i porslin, ett undermonterad handfat, marmorbänkskiva och vitt golv

Foto på ett mellanstort funkis vit en-suite badrum, med vita skåp, våtrum, en vägghängd toalettstol, vit kakel, keramikplattor, klinkergolv i keramik, ett konsol handfat, bänkskiva i kvarts, vitt golv och med dusch som är öppen

Inredning av ett klassiskt stort vit vitt en-suite badrum, med luckor med upphöjd panel, beige skåp, ett fristående badkar, en öppen dusch, en toalettstol med separat cisternkåpa, vit kakel, marmorkakel, vita väggar, marmorgolv, ett fristående handfat, bänkskiva i kvarts, vitt golv och dusch med gångjärnsdörr

Master bath enjoys lake views, with louvers for privacy.
Foto på ett mellanstort funkis badrum, med porslinskakel, klinkergolv i porslin, ett undermonterad handfat, bänkskiva i kvarts och dusch med gångjärnsdörr
Foto på ett mellanstort funkis badrum, med porslinskakel, klinkergolv i porslin, ett undermonterad handfat, bänkskiva i kvarts och dusch med gångjärnsdörr

Inredning av ett lantligt litet badrum med dusch, med skåp i shakerstil, vita skåp, ett badkar i en alkov, en dusch/badkar-kombination, en toalettstol med separat cisternkåpa, vit kakel, porslinskakel, blå väggar, marmorgolv, ett undermonterad handfat, marmorbänkskiva och dusch med gångjärnsdörr
64 643 foton på badrum
5