9 570 foton på badrum
Sortera efter:
Budget
Sortera efter:Populärt i dag
101 - 120 av 9 570 foton
Artikel 1 av 3
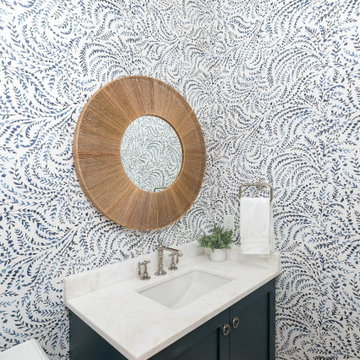
The powder room gave a great opportulty to use this multi- tone blue Serena and Lilly wallpaper withthe custom navy cabinet and statement mirror.
Photography: Patrick Brickman

Inspiration för ett vintage vit vitt toalett, med luckor med infälld panel, grå skåp, vita väggar och ett undermonterad handfat

This Altadena home is the perfect example of modern farmhouse flair. The powder room flaunts an elegant mirror over a strapping vanity; the butcher block in the kitchen lends warmth and texture; the living room is replete with stunning details like the candle style chandelier, the plaid area rug, and the coral accents; and the master bathroom’s floor is a gorgeous floor tile.
Project designed by Courtney Thomas Design in La Cañada. Serving Pasadena, Glendale, Monrovia, San Marino, Sierra Madre, South Pasadena, and Altadena.
For more about Courtney Thomas Design, click here: https://www.courtneythomasdesign.com/
To learn more about this project, click here:
https://www.courtneythomasdesign.com/portfolio/new-construction-altadena-rustic-modern/

Summary of Scope: gut renovation/reconfiguration of kitchen, coffee bar, mudroom, powder room, 2 kids baths, guest bath, master bath and dressing room, kids study and playroom, study/office, laundry room, restoration of windows, adding wallpapers and window treatments
Background/description: The house was built in 1908, my clients are only the 3rd owners of the house. The prior owner lived there from 1940s until she died at age of 98! The old home had loads of character and charm but was in pretty bad condition and desperately needed updates. The clients purchased the home a few years ago and did some work before they moved in (roof, HVAC, electrical) but decided to live in the house for a 6 months or so before embarking on the next renovation phase. I had worked with the clients previously on the wife's office space and a few projects in a previous home including the nursery design for their first child so they reached out when they were ready to start thinking about the interior renovations. The goal was to respect and enhance the historic architecture of the home but make the spaces more functional for this couple with two small kids. Clients were open to color and some more bold/unexpected design choices. The design style is updated traditional with some eclectic elements. An early design decision was to incorporate a dark colored french range which would be the focal point of the kitchen and to do dark high gloss lacquered cabinets in the adjacent coffee bar, and we ultimately went with dark green.

Our client’s charming cottage was no longer meeting the needs of their family. We needed to give them more space but not lose the quaint characteristics that make this little historic home so unique. So we didn’t go up, and we didn’t go wide, instead we took this master suite addition straight out into the backyard and maintained 100% of the original historic façade.
Master Suite
This master suite is truly a private retreat. We were able to create a variety of zones in this suite to allow room for a good night’s sleep, reading by a roaring fire, or catching up on correspondence. The fireplace became the real focal point in this suite. Wrapped in herringbone whitewashed wood planks and accented with a dark stone hearth and wood mantle, we can’t take our eyes off this beauty. With its own private deck and access to the backyard, there is really no reason to ever leave this little sanctuary.
Master Bathroom
The master bathroom meets all the homeowner’s modern needs but has plenty of cozy accents that make it feel right at home in the rest of the space. A natural wood vanity with a mixture of brass and bronze metals gives us the right amount of warmth, and contrasts beautifully with the off-white floor tile and its vintage hex shape. Now the shower is where we had a little fun, we introduced the soft matte blue/green tile with satin brass accents, and solid quartz floor (do you see those veins?!). And the commode room is where we had a lot fun, the leopard print wallpaper gives us all lux vibes (rawr!) and pairs just perfectly with the hex floor tile and vintage door hardware.
Hall Bathroom
We wanted the hall bathroom to drip with vintage charm as well but opted to play with a simpler color palette in this space. We utilized black and white tile with fun patterns (like the little boarder on the floor) and kept this room feeling crisp and bright.
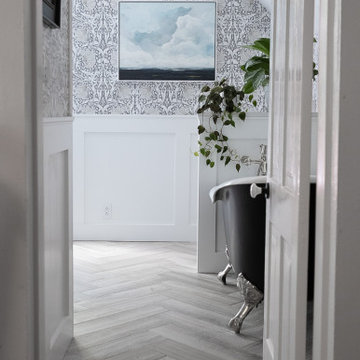
An empty room in our 1880's Victorian was transformed into a master suite. We did everything from the design, framing, plumbing, electrical, painting, wallpaper, and some of the tile work ourselves. A true labor of love.

Download our free ebook, Creating the Ideal Kitchen. DOWNLOAD NOW
This family from Wheaton was ready to remodel their kitchen, dining room and powder room. The project didn’t call for any structural or space planning changes but the makeover still had a massive impact on their home. The homeowners wanted to change their dated 1990’s brown speckled granite and light maple kitchen. They liked the welcoming feeling they got from the wood and warm tones in their current kitchen, but this style clashed with their vision of a deVOL type kitchen, a London-based furniture company. Their inspiration came from the country homes of the UK that mix the warmth of traditional detail with clean lines and modern updates.
To create their vision, we started with all new framed cabinets with a modified overlay painted in beautiful, understated colors. Our clients were adamant about “no white cabinets.” Instead we used an oyster color for the perimeter and a custom color match to a specific shade of green chosen by the homeowner. The use of a simple color pallet reduces the visual noise and allows the space to feel open and welcoming. We also painted the trim above the cabinets the same color to make the cabinets look taller. The room trim was painted a bright clean white to match the ceiling.
In true English fashion our clients are not coffee drinkers, but they LOVE tea. We created a tea station for them where they can prepare and serve tea. We added plenty of glass to showcase their tea mugs and adapted the cabinetry below to accommodate storage for their tea items. Function is also key for the English kitchen and the homeowners. They requested a deep farmhouse sink and a cabinet devoted to their heavy mixer because they bake a lot. We then got rid of the stovetop on the island and wall oven and replaced both of them with a range located against the far wall. This gives them plenty of space on the island to roll out dough and prepare any number of baked goods. We then removed the bifold pantry doors and created custom built-ins with plenty of usable storage for all their cooking and baking needs.
The client wanted a big change to the dining room but still wanted to use their own furniture and rug. We installed a toile-like wallpaper on the top half of the room and supported it with white wainscot paneling. We also changed out the light fixture, showing us once again that small changes can have a big impact.
As the final touch, we also re-did the powder room to be in line with the rest of the first floor. We had the new vanity painted in the same oyster color as the kitchen cabinets and then covered the walls in a whimsical patterned wallpaper. Although the homeowners like subtle neutral colors they were willing to go a bit bold in the powder room for something unexpected. For more design inspiration go to: www.kitchenstudio-ge.com

Idéer för att renovera ett stort vintage vit vitt en-suite badrum, med luckor med infälld panel, bruna skåp, ett fristående badkar, en dubbeldusch, en toalettstol med hel cisternkåpa, vit kakel, marmorkakel, beige väggar, marmorgolv, ett undermonterad handfat, marmorbänkskiva, vitt golv och dusch med gångjärnsdörr
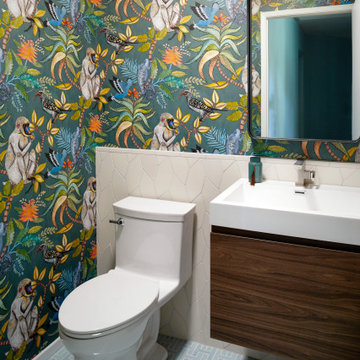
Idéer för att renovera ett 50 tals vit vitt toalett, med släta luckor, skåp i mörkt trä och en toalettstol med hel cisternkåpa

Bild på ett vintage vit vitt badrum, med skåp i shakerstil, skåp i ljust trä, blå väggar, mosaikgolv, ett undermonterad handfat och flerfärgat golv

The family living in this shingled roofed home on the Peninsula loves color and pattern. At the heart of the two-story house, we created a library with high gloss lapis blue walls. The tête-à-tête provides an inviting place for the couple to read while their children play games at the antique card table. As a counterpoint, the open planned family, dining room, and kitchen have white walls. We selected a deep aubergine for the kitchen cabinetry. In the tranquil master suite, we layered celadon and sky blue while the daughters' room features pink, purple, and citrine.
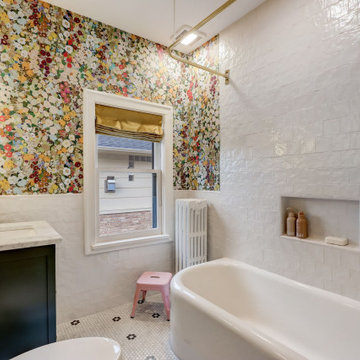
Foto på ett litet vintage flerfärgad badrum för barn, med skåp i shakerstil, blå skåp, ett hörnbadkar, vit kakel, porslinskakel, vita väggar, mosaikgolv, ett undermonterad handfat, marmorbänkskiva, vitt golv och dusch med duschdraperi
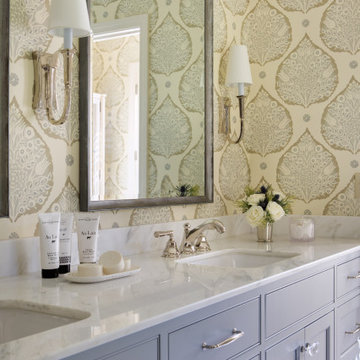
Idéer för mellanstora vintage vitt en-suite badrum, med blå skåp, ett undermonterad handfat och marmorbänkskiva
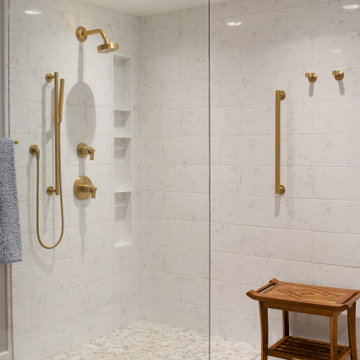
This open shower includes vibrant, brushed, modern brass fixtures and a built-in niche.
Idéer för mellanstora funkis beige en-suite badrum, med skåp i shakerstil, skåp i mellenmörkt trä, ett fristående badkar, en kantlös dusch, en toalettstol med separat cisternkåpa, vit kakel, porslinskakel, flerfärgade väggar, mellanmörkt trägolv, ett undermonterad handfat, bänkskiva i kvarts, brunt golv och med dusch som är öppen
Idéer för mellanstora funkis beige en-suite badrum, med skåp i shakerstil, skåp i mellenmörkt trä, ett fristående badkar, en kantlös dusch, en toalettstol med separat cisternkåpa, vit kakel, porslinskakel, flerfärgade väggar, mellanmörkt trägolv, ett undermonterad handfat, bänkskiva i kvarts, brunt golv och med dusch som är öppen
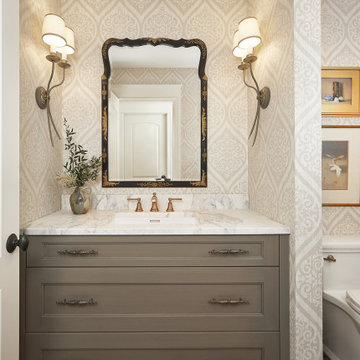
This beautiful French country inspired powder room features a furniture style grey stain vanity with beautiful marble countertop.
Idéer för mellanstora vitt toaletter, med luckor med infälld panel, grå skåp, en toalettstol med hel cisternkåpa, vita väggar, ljust trägolv, ett undermonterad handfat och marmorbänkskiva
Idéer för mellanstora vitt toaletter, med luckor med infälld panel, grå skåp, en toalettstol med hel cisternkåpa, vita väggar, ljust trägolv, ett undermonterad handfat och marmorbänkskiva

Inspiration för klassiska toaletter, med möbel-liknande, svarta skåp, en toalettstol med hel cisternkåpa, vit kakel, keramikplattor, flerfärgade väggar och mellanmörkt trägolv
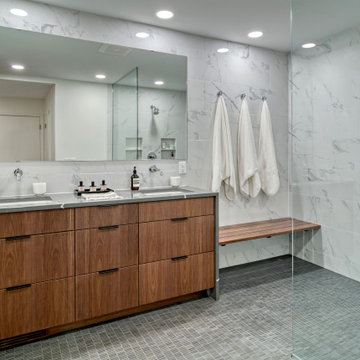
Inspiration för mellanstora moderna grått en-suite badrum, med släta luckor, skåp i mellenmörkt trä, en kantlös dusch, en toalettstol med hel cisternkåpa, vit kakel, porslinskakel, vita väggar, klinkergolv i porslin, ett undermonterad handfat, bänkskiva i kvarts, svart golv och med dusch som är öppen
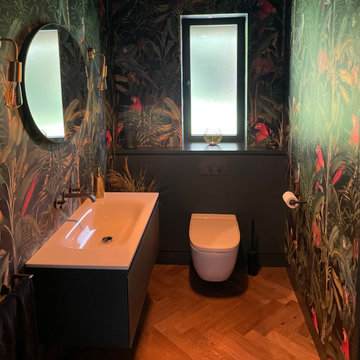
We went with a bold design for this downstairs cloakroom, using Mind the Gap wallpaper.
Idéer för att renovera ett litet funkis toalett, med grå skåp, en vägghängd toalettstol, flerfärgade väggar, ljust trägolv, ett väggmonterat handfat och brunt golv
Idéer för att renovera ett litet funkis toalett, med grå skåp, en vägghängd toalettstol, flerfärgade väggar, ljust trägolv, ett väggmonterat handfat och brunt golv
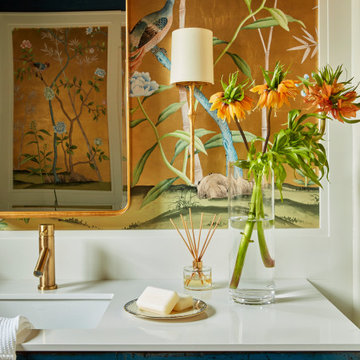
This powder room has a beautiful blue, vintage vanity and a gold bird wallpaper. Gold accents and gold hardware are present throughout.
Idéer för ett klassiskt vit toalett, med blå skåp, ett undermonterad handfat, marmorbänkskiva, brunt golv, släta luckor och mellanmörkt trägolv
Idéer för ett klassiskt vit toalett, med blå skåp, ett undermonterad handfat, marmorbänkskiva, brunt golv, släta luckor och mellanmörkt trägolv

Idéer för vintage vitt toaletter, med blå skåp, ljust trägolv, ett undermonterad handfat, marmorbänkskiva och brunt golv
9 570 foton på badrum
6
