118 971 foton på badrum
Sortera efter:
Budget
Sortera efter:Populärt i dag
101 - 120 av 118 971 foton
Artikel 1 av 3

Black and White bathroom as part of a West LA Spec Home project.
Bild på ett mellanstort funkis vit vitt badrum, med skåp i shakerstil, vita skåp, ett undermonterat badkar, en dusch/badkar-kombination, en toalettstol med hel cisternkåpa, flerfärgad kakel, keramikplattor, klinkergolv i porslin, bänkskiva i akrylsten och svart golv
Bild på ett mellanstort funkis vit vitt badrum, med skåp i shakerstil, vita skåp, ett undermonterat badkar, en dusch/badkar-kombination, en toalettstol med hel cisternkåpa, flerfärgad kakel, keramikplattor, klinkergolv i porslin, bänkskiva i akrylsten och svart golv

Inspiration för ett litet funkis vit vitt en-suite badrum, med släta luckor, skåp i mellenmörkt trä, våtrum, ett undermonterad handfat, grått golv och med dusch som är öppen

Inredning av ett klassiskt mellanstort vit vitt badrum för barn, med skåp i shakerstil, blå skåp, ett platsbyggt badkar, en dusch/badkar-kombination, en toalettstol med hel cisternkåpa, vit kakel, keramikplattor, vita väggar, cementgolv, ett nedsänkt handfat, bänkskiva i kvarts, svart golv och dusch med gångjärnsdörr

HDR Remodeling, Inc., Berkeley, California, 2020 Regional CotY Award Winner, Residential Bath $50,001 to $75,000
Idéer för små vintage vitt badrum, med vita skåp, ett badkar i en alkov, en dusch/badkar-kombination, en toalettstol med hel cisternkåpa, grå väggar, klinkergolv i porslin, ett undermonterad handfat, marmorbänkskiva, grått golv, dusch med gångjärnsdörr och luckor med infälld panel
Idéer för små vintage vitt badrum, med vita skåp, ett badkar i en alkov, en dusch/badkar-kombination, en toalettstol med hel cisternkåpa, grå väggar, klinkergolv i porslin, ett undermonterad handfat, marmorbänkskiva, grått golv, dusch med gångjärnsdörr och luckor med infälld panel

Photo Credit: Emily Redfield
Inredning av ett klassiskt litet vit vitt en-suite badrum, med bruna skåp, ett badkar med tassar, en dusch/badkar-kombination, vit kakel, tunnelbanekakel, vita väggar, marmorbänkskiva, grått golv, dusch med duschdraperi, ett undermonterad handfat och släta luckor
Inredning av ett klassiskt litet vit vitt en-suite badrum, med bruna skåp, ett badkar med tassar, en dusch/badkar-kombination, vit kakel, tunnelbanekakel, vita väggar, marmorbänkskiva, grått golv, dusch med duschdraperi, ett undermonterad handfat och släta luckor

Exempel på ett mellanstort modernt svart svart en-suite badrum, med släta luckor, ett fristående badkar, en dusch/badkar-kombination, en vägghängd toalettstol, grå kakel, porslinskakel, grå väggar, ett fristående handfat, svart golv, dusch med duschdraperi, skåp i mellenmörkt trä, klinkergolv i porslin och bänkskiva i akrylsten
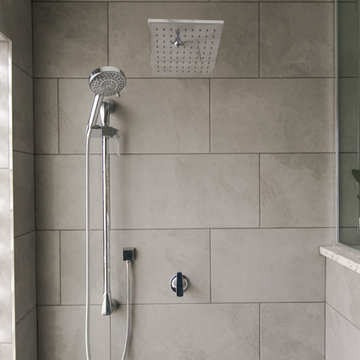
This outdated and deteriorating master bathroom needed a modern update after sustaining a leak. We had worked with them in the past on their kitchen and they knew the design and remodeling level of excellence we brought to the table, so they hired us to design a modern master-suite. We removed a garden tub, allowing for a walk-in shower, complete with a heated towel rack and drying area. We were able to incorporate showcasing of their orchids in the design with an orchid shelf on the exterior of the shower, as well as searching high and low to provide vessel bowl sinks that had a unique shape and utilizing contemporary lights. The end result is a spa-like master suite, that was beyond what they had hoped for and has them loving where they live. Discussions have begun for their next project.
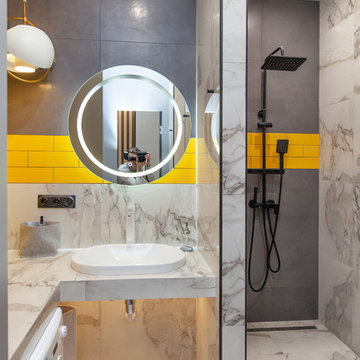
Foto på ett litet funkis vit badrum med dusch, med vit kakel, grå kakel, gul kakel, ett nedsänkt handfat, vitt golv, en öppen dusch, tunnelbanekakel, flerfärgade väggar och med dusch som är öppen

These homeowners have been living in their house for a few years and wanted to add some life to their space. Their main goal was to create a modern feel for their kitchen and bathroom. They had a wall between the kitchen and living room that made both rooms feel small and confined. We removed the wall creating a lot more space in the house and the bathroom is something the homeowners loved to brag about because of how well it turned out!

Bob Fortner Photography
Exempel på ett mellanstort lantligt vit vitt en-suite badrum, med luckor med infälld panel, vita skåp, ett fristående badkar, en kantlös dusch, en toalettstol med separat cisternkåpa, vit kakel, keramikplattor, vita väggar, klinkergolv i porslin, ett undermonterad handfat, marmorbänkskiva, brunt golv och dusch med gångjärnsdörr
Exempel på ett mellanstort lantligt vit vitt en-suite badrum, med luckor med infälld panel, vita skåp, ett fristående badkar, en kantlös dusch, en toalettstol med separat cisternkåpa, vit kakel, keramikplattor, vita väggar, klinkergolv i porslin, ett undermonterad handfat, marmorbänkskiva, brunt golv och dusch med gångjärnsdörr

Foto på ett mellanstort lantligt en-suite badrum, med skåp i mellenmörkt trä, en dubbeldusch, vit kakel, kakel i småsten, beige väggar, klinkergolv i småsten, ett fristående handfat, beiget golv och med dusch som är öppen

In this bathroom, the client wanted the contrast of the white subway tile and the black hexagon tile. We tiled up the walls and ceiling to create a wet room feeling.

Our clients called us wanting to not only update their master bathroom but to specifically make it more functional. She had just had knee surgery, so taking a shower wasn’t easy. They wanted to remove the tub and enlarge the shower, as much as possible, and add a bench. She really wanted a seated makeup vanity area, too. They wanted to replace all vanity cabinets making them one height, and possibly add tower storage. With the current layout, they felt that there were too many doors, so we discussed possibly using a barn door to the bedroom.
We removed the large oval bathtub and expanded the shower, with an added bench. She got her seated makeup vanity and it’s placed between the shower and the window, right where she wanted it by the natural light. A tilting oval mirror sits above the makeup vanity flanked with Pottery Barn “Hayden” brushed nickel vanity lights. A lit swing arm makeup mirror was installed, making for a perfect makeup vanity! New taller Shiloh “Eclipse” bathroom cabinets painted in Polar with Slate highlights were installed (all at one height), with Kohler “Caxton” square double sinks. Two large beautiful mirrors are hung above each sink, again, flanked with Pottery Barn “Hayden” brushed nickel vanity lights on either side. Beautiful Quartzmasters Polished Calacutta Borghini countertops were installed on both vanities, as well as the shower bench top and shower wall cap.
Carrara Valentino basketweave mosaic marble tiles was installed on the shower floor and the back of the niches, while Heirloom Clay 3x9 tile was installed on the shower walls. A Delta Shower System was installed with both a hand held shower and a rainshower. The linen closet that used to have a standard door opening into the middle of the bathroom is now storage cabinets, with the classic Restoration Hardware “Campaign” pulls on the drawers and doors. A beautiful Birch forest gray 6”x 36” floor tile, laid in a random offset pattern was installed for an updated look on the floor. New glass paneled doors were installed to the closet and the water closet, matching the barn door. A gorgeous Shades of Light 20” “Pyramid Crystals” chandelier was hung in the center of the bathroom to top it all off!
The bedroom was painted a soothing Magnetic Gray and a classic updated Capital Lighting “Harlow” Chandelier was hung for an updated look.
We were able to meet all of our clients needs by removing the tub, enlarging the shower, installing the seated makeup vanity, by the natural light, right were she wanted it and by installing a beautiful barn door between the bathroom from the bedroom! Not only is it beautiful, but it’s more functional for them now and they love it!
Design/Remodel by Hatfield Builders & Remodelers | Photography by Versatile Imaging
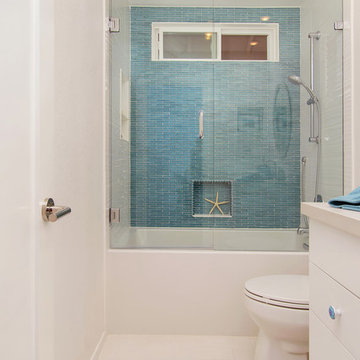
Preview First
Inspiration för mellanstora moderna grått badrum för barn, med släta luckor, vita skåp, ett badkar i en alkov, en dusch i en alkov, en toalettstol med hel cisternkåpa, blå kakel, glaskakel, vita väggar, klinkergolv i porslin, ett undermonterad handfat, bänkskiva i kvarts, vitt golv och dusch med gångjärnsdörr
Inspiration för mellanstora moderna grått badrum för barn, med släta luckor, vita skåp, ett badkar i en alkov, en dusch i en alkov, en toalettstol med hel cisternkåpa, blå kakel, glaskakel, vita väggar, klinkergolv i porslin, ett undermonterad handfat, bänkskiva i kvarts, vitt golv och dusch med gångjärnsdörr
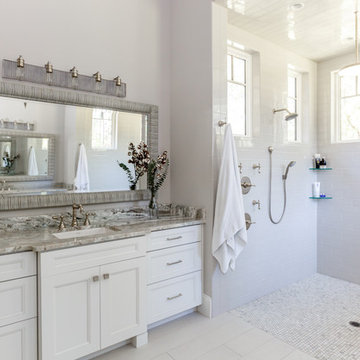
Idéer för ett stort klassiskt grå en-suite badrum, med vita skåp, vit kakel, tunnelbanekakel, klinkergolv i porslin, bänkskiva i kvartsit, luckor med infälld panel, en kantlös dusch, grå väggar, ett undermonterad handfat, grått golv och med dusch som är öppen
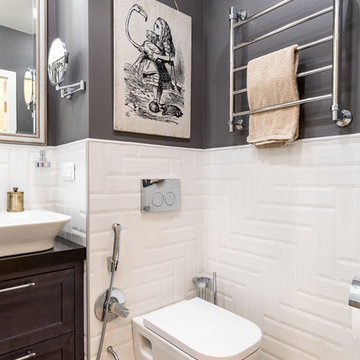
Фото: Василий Буланов
Inspiration för ett litet vintage en-suite badrum, med luckor med infälld panel, skåp i mörkt trä, ett badkar i en alkov, en dusch/badkar-kombination, en vägghängd toalettstol, vit kakel, tunnelbanekakel, grå väggar, klinkergolv i keramik, ett fristående handfat, bänkskiva i akrylsten, beiget golv och dusch med duschdraperi
Inspiration för ett litet vintage en-suite badrum, med luckor med infälld panel, skåp i mörkt trä, ett badkar i en alkov, en dusch/badkar-kombination, en vägghängd toalettstol, vit kakel, tunnelbanekakel, grå väggar, klinkergolv i keramik, ett fristående handfat, bänkskiva i akrylsten, beiget golv och dusch med duschdraperi
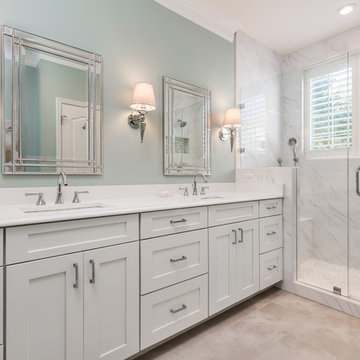
Renee Alexander
Idéer för små vintage vitt en-suite badrum, med skåp i shakerstil, grå skåp, en dusch i en alkov, en toalettstol med separat cisternkåpa, vit kakel, klinkergolv i porslin, ett undermonterad handfat, bänkskiva i kvarts, beiget golv, dusch med gångjärnsdörr, marmorkakel och grå väggar
Idéer för små vintage vitt en-suite badrum, med skåp i shakerstil, grå skåp, en dusch i en alkov, en toalettstol med separat cisternkåpa, vit kakel, klinkergolv i porslin, ett undermonterad handfat, bänkskiva i kvarts, beiget golv, dusch med gångjärnsdörr, marmorkakel och grå väggar

This custom-built modern farmhouse was designed with a simple taupe and white palette, keeping the color tones neutral and calm.
Tile designs by Mary-Beth Oliver.
Designed and Built by Schmiedeck Construction.
Photographed by Tim Lenz.
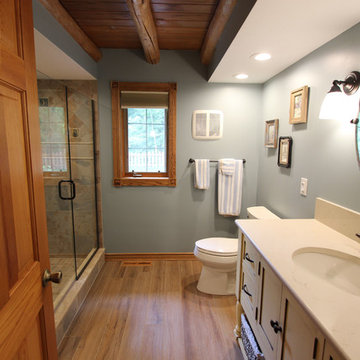
In this log cabin we remodeled the first floor bathroom. The homeowner built and installed all the cabinets. We installed Caesarstone Dreamy Marfil Quartz 3cm with full bullnose and 6” backsplash. Moen Brantford Collection in oil rubbed bronze includes the faucet, towel bar, toilet paper holder, double robe hook and grab bars. Two Moen Light Sconce in oil rubbed bronze were installed. On the floor is 6 x 48 wood look porcelain tile. The shower walls are Slaty Porcelain 12x12 in Orche with 9 decorative animal accent tiles. The shower floor is Slaty 2x2 mosaic tile.

The classical Carrera marble look in a modern layout.
Hex mosaic tiles for the floor and shower pan.
A hidden drain unit with tiles imbedded in it.
Subway layout of 3x6 Carrera tiles with 5/8" pencil liner for the trim lines and corners.
A vertical chevron style Carrera mosaic 12x12 pieces right in the center of the plumbing fixtures to act as the center piece of this bathroom.
Two matching sizes his\hers shampoo niches perfectly positioned in symmetrically opposite the plumbing wall.
118 971 foton på badrum
6
