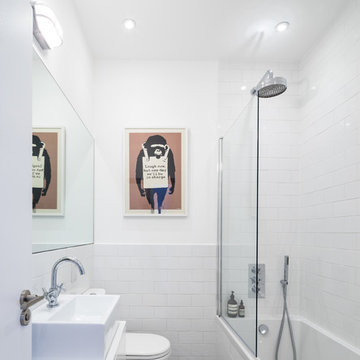437 foton på badrum
Sortera efter:
Budget
Sortera efter:Populärt i dag
1 - 20 av 437 foton
Artikel 1 av 3

Modern Master Bathroom with floating bench and illuminated shower niche
Architect: Tom Cole
Interior Designer: Robyn Scott www.rsidesigns.com
Photographer: Teri Fotheringham
Keywords: Lighting, Lighting Design, Master Bath, Master Bath Lighting, Shower Light, Shower Lights, Shower Lighting, Bath Lighting, Lighting Designer, Shower, modern shower, contemporary shower, modern shower bench, LED lighting, lighting design, modern shower, modern shower, modern shower, modern shower, modern shower lighting, modern sower, modern shower, modern shower lighting, contemporary shower, contemporary shower lighting., modern shower lighting, modern shower, modern shower light, MODERN SHOWER LIGHTING, modern shower, modern shower.

The marble wall has a builtin shelves on both sides to hold soap and shampoo. The dark wall is a large format glass tile called Lucian from Ann Sacks. The color is Truffle.

Clear glass and a curbless shower seamlessly integrate the small bathroom's spaces with zen-like functionality.
© Jeffrey Totaro, photographer
Inspiration för ett funkis vit vitt badrum, med ett undermonterad handfat, släta luckor, skåp i mellenmörkt trä, beige kakel, stenkakel, en kantlös dusch, beige väggar, klinkergolv i porslin och beiget golv
Inspiration för ett funkis vit vitt badrum, med ett undermonterad handfat, släta luckor, skåp i mellenmörkt trä, beige kakel, stenkakel, en kantlös dusch, beige väggar, klinkergolv i porslin och beiget golv
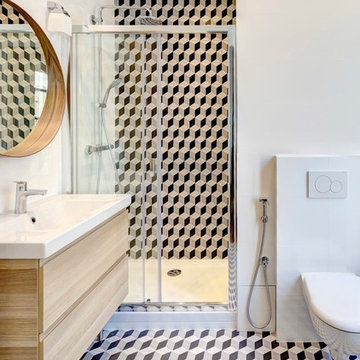
Solène Héry et David Granger, Agence Avous
Idéer för ett stort modernt en-suite badrum, med en dusch i en alkov, en vägghängd toalettstol, svart och vit kakel, cementkakel, vita väggar, klinkergolv i keramik, ett väggmonterat handfat och skåp i ljust trä
Idéer för ett stort modernt en-suite badrum, med en dusch i en alkov, en vägghängd toalettstol, svart och vit kakel, cementkakel, vita väggar, klinkergolv i keramik, ett väggmonterat handfat och skåp i ljust trä
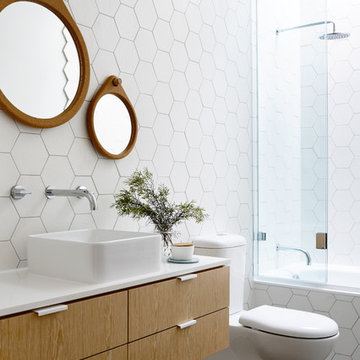
Derek Swalwell. Images courtesy of Doherty Design Studio and Techne Architects
Inspiration för moderna badrum med dusch, med ett fristående handfat, släta luckor, skåp i ljust trä, ett badkar i en alkov, en dusch/badkar-kombination, en toalettstol med separat cisternkåpa och vit kakel
Inspiration för moderna badrum med dusch, med ett fristående handfat, släta luckor, skåp i ljust trä, ett badkar i en alkov, en dusch/badkar-kombination, en toalettstol med separat cisternkåpa och vit kakel
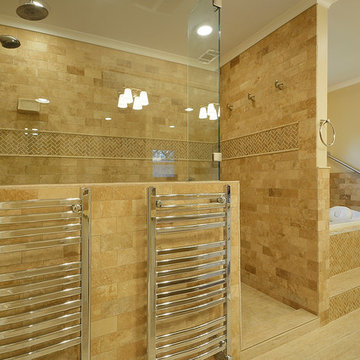
Towel Warmers set under frameless shower glass. The crown moulding was continued through the shower area.
Foto på ett vintage badrum, med en dusch i en alkov, beige kakel och tunnelbanekakel
Foto på ett vintage badrum, med en dusch i en alkov, beige kakel och tunnelbanekakel

stephen allen photography
Inredning av ett klassiskt mycket stort en-suite badrum, med ett undermonterad handfat, luckor med infälld panel, skåp i mellenmörkt trä, en hörndusch, mosaik, mosaikgolv och marmorbänkskiva
Inredning av ett klassiskt mycket stort en-suite badrum, med ett undermonterad handfat, luckor med infälld panel, skåp i mellenmörkt trä, en hörndusch, mosaik, mosaikgolv och marmorbänkskiva

The goal of this project was to build a house that would be energy efficient using materials that were both economical and environmentally conscious. Due to the extremely cold winter weather conditions in the Catskills, insulating the house was a primary concern. The main structure of the house is a timber frame from an nineteenth century barn that has been restored and raised on this new site. The entirety of this frame has then been wrapped in SIPs (structural insulated panels), both walls and the roof. The house is slab on grade, insulated from below. The concrete slab was poured with a radiant heating system inside and the top of the slab was polished and left exposed as the flooring surface. Fiberglass windows with an extremely high R-value were chosen for their green properties. Care was also taken during construction to make all of the joints between the SIPs panels and around window and door openings as airtight as possible. The fact that the house is so airtight along with the high overall insulatory value achieved from the insulated slab, SIPs panels, and windows make the house very energy efficient. The house utilizes an air exchanger, a device that brings fresh air in from outside without loosing heat and circulates the air within the house to move warmer air down from the second floor. Other green materials in the home include reclaimed barn wood used for the floor and ceiling of the second floor, reclaimed wood stairs and bathroom vanity, and an on-demand hot water/boiler system. The exterior of the house is clad in black corrugated aluminum with an aluminum standing seam roof. Because of the extremely cold winter temperatures windows are used discerningly, the three largest windows are on the first floor providing the main living areas with a majestic view of the Catskill mountains.

Contemporary bathroom with curbless shower floor, floating bench, floating vanity mounted to a tiled wall, and a full height fixed glass screen recessed into hidden channels.
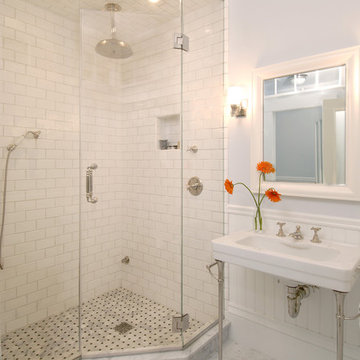
This bathroom was introduced into an 1853 Greek Revival row house. The home owners desired modern amenities like radiant floor heating, a steam shower, and a towel warmer. But they also wanted the space to match the period charm of their older home. A large glass-encased shower stall is the central player in the new bathroom. Lined with 3" x 6" white subway tile and fully enclosed by glass, the shower is bright and welcoming. And then the transom window at the top is closed, steam jets lining the shower create a relaxing spa. Although placed on an interior wall, the new bath is filled with abundant natural light, thanks to transom windows which welcome sunshine from the hallway. Photos by Shelly Harrison.

Photo by Ed Gohlich
Idéer för maritima grått badrum, med vita skåp, ett badkar i en alkov, en dusch/badkar-kombination och grå kakel
Idéer för maritima grått badrum, med vita skåp, ett badkar i en alkov, en dusch/badkar-kombination och grå kakel
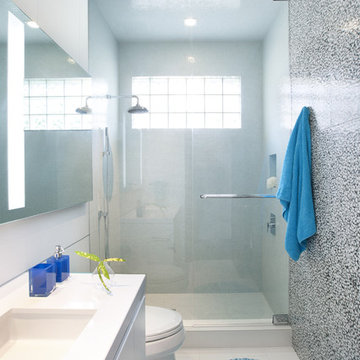
A young Mexican couple approached us to create a streamline modern and fresh home for their growing family. They expressed a desire for natural textures and finishes such as natural stone and a variety of woods to juxtapose against a clean linear white backdrop.
For the kid’s rooms we are staying within the modern and fresh feel of the house while bringing in pops of bright color such as lime green. We are looking to incorporate interactive features such as a chalkboard wall and fun unique kid size furniture.
The bathrooms are very linear and play with the concept of planes in the use of materials.They will be a study in contrasting and complementary textures established with tiles from resin inlaid with pebbles to a long porcelain tile that resembles wood grain.
This beautiful house is a 5 bedroom home located in Presidential Estates in Aventura, FL.
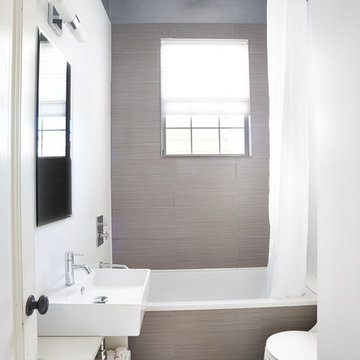
David Kingsbury Photography, www.davidkingsburyphoto.com
Idéer för ett modernt badrum, med ett fristående handfat, öppna hyllor, ett platsbyggt badkar, en dusch/badkar-kombination och brun kakel
Idéer för ett modernt badrum, med ett fristående handfat, öppna hyllor, ett platsbyggt badkar, en dusch/badkar-kombination och brun kakel
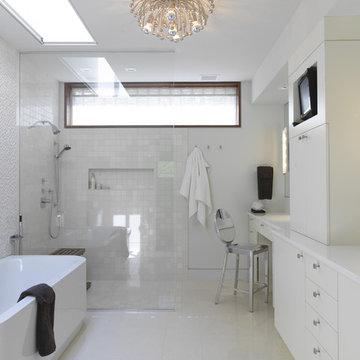
Ziger/Snead Architects with Jenkins Baer Associates
Photography by Alain Jaramillo
Idéer för funkis badrum, med ett fristående badkar, en öppen dusch och med dusch som är öppen
Idéer för funkis badrum, med ett fristående badkar, en öppen dusch och med dusch som är öppen
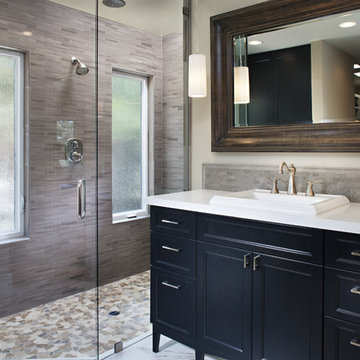
Photo taken by Zack Benson
Foto på ett funkis badrum, med ett nedsänkt handfat, luckor med infälld panel, svarta skåp, en dusch i en alkov och grå kakel
Foto på ett funkis badrum, med ett nedsänkt handfat, luckor med infälld panel, svarta skåp, en dusch i en alkov och grå kakel
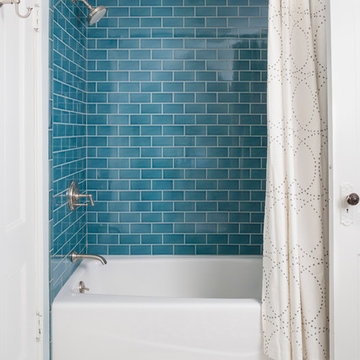
sequined asphault studio
Idéer för att renovera ett vintage badrum, med ett badkar i en alkov, en dusch/badkar-kombination, blå kakel, tunnelbanekakel och dusch med duschdraperi
Idéer för att renovera ett vintage badrum, med ett badkar i en alkov, en dusch/badkar-kombination, blå kakel, tunnelbanekakel och dusch med duschdraperi

Inspiration för klassiska en-suite badrum, med luckor med infälld panel, svarta skåp, ett fristående badkar, en dubbeldusch, svart och vit kakel, grå kakel, vita väggar, grått golv, dusch med gångjärnsdörr, mosaik och klinkergolv i porslin

Sarah Szwajkos Photography
Architect Joe Russillo
Foto på ett stort funkis en-suite badrum, med ett fristående badkar, en hörndusch, beige kakel, en toalettstol med hel cisternkåpa, porslinskakel, beige väggar, marmorgolv, ett fristående handfat, släta luckor, skåp i ljust trä och bänkskiva i akrylsten
Foto på ett stort funkis en-suite badrum, med ett fristående badkar, en hörndusch, beige kakel, en toalettstol med hel cisternkåpa, porslinskakel, beige väggar, marmorgolv, ett fristående handfat, släta luckor, skåp i ljust trä och bänkskiva i akrylsten
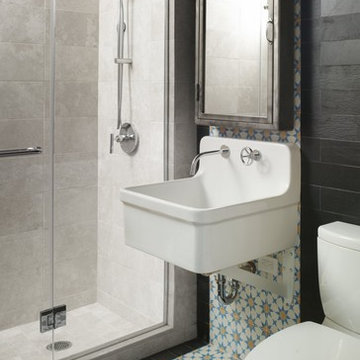
Photography by Annie Schlechter
Idéer för att renovera ett eklektiskt badrum, med ett väggmonterat handfat, en dusch i en alkov och flerfärgad kakel
Idéer för att renovera ett eklektiskt badrum, med ett väggmonterat handfat, en dusch i en alkov och flerfärgad kakel
437 foton på badrum
1

