14 foton på badrum
Sortera efter:
Budget
Sortera efter:Populärt i dag
1 - 14 av 14 foton
Artikel 1 av 3
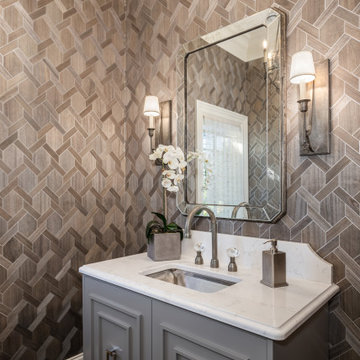
Idéer för vintage vitt toaletter, med luckor med infälld panel, grå skåp och flerfärgade väggar
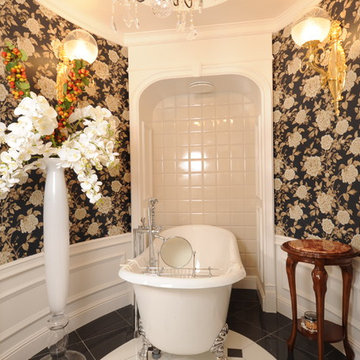
Inspiration för ett mellanstort vintage badrum med dusch, med ett badkar med tassar, en dusch i en alkov, beige kakel, keramikplattor, svarta väggar, klinkergolv i porslin, svart golv och dusch med gångjärnsdörr
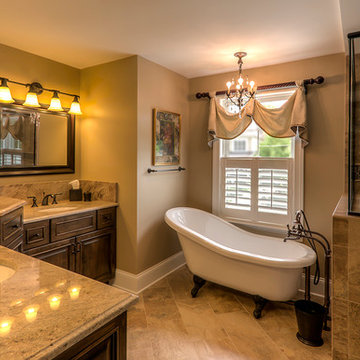
Compact master bathroom, with his and hers vanity, corner linen cabinetry, claw-foot tub and shower with glass enclosure. Photography by Kmiecik Imagery.
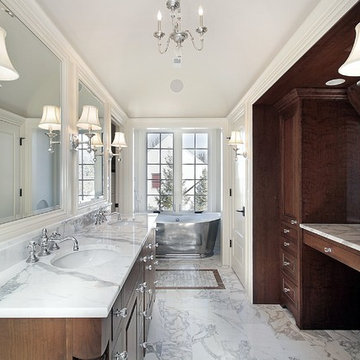
Klassisk inredning av ett mellanstort vit vitt en-suite badrum, med ett undermonterad handfat, luckor med profilerade fronter, skåp i mörkt trä, marmorbänkskiva, ett fristående badkar, en dusch i en alkov, en toalettstol med hel cisternkåpa, vit kakel, stenkakel, vita väggar, marmorgolv och vitt golv
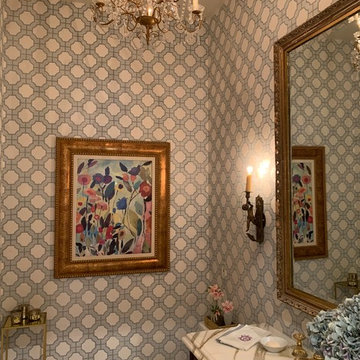
White walls in a powder bath just wouldn't do for the homeowner who loves drama and color. The results were a geometric wallpaper that give life to the space.
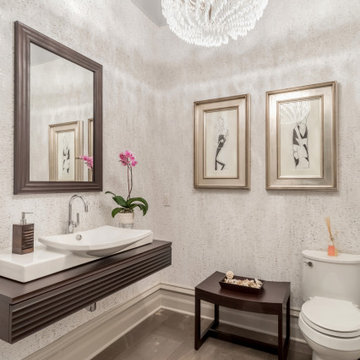
Idéer för ett klassiskt brun toalett, med luckor med infälld panel, skåp i mellenmörkt trä, en toalettstol med separat cisternkåpa, grå väggar, ett fristående handfat, träbänkskiva och grått golv
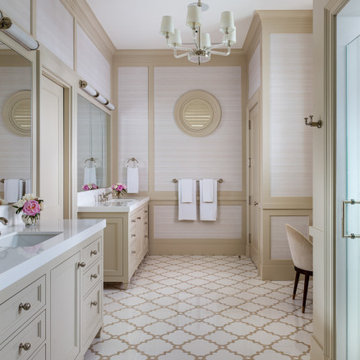
Idéer för vintage vitt en-suite badrum, med luckor med infälld panel, beige skåp, en dusch i en alkov, ett undermonterad handfat, bänkskiva i kvarts, flerfärgat golv och dusch med gångjärnsdörr
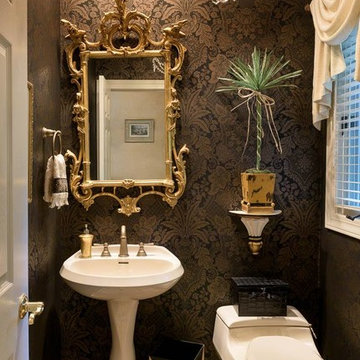
This powder room is elegant in black and gold with bone color fixtures and antique gold hardware. The large scale damask wallcovering creates drama.
Klassisk inredning av ett toalett
Klassisk inredning av ett toalett
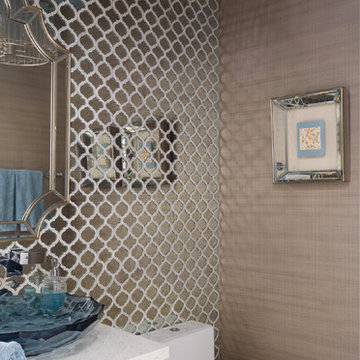
Idéer för vintage vitt toaletter, med spegel istället för kakel, bruna väggar, skåp i mellenmörkt trä, en toalettstol med hel cisternkåpa, ett fristående handfat och bänkskiva i kvarts

We love this guest bathroom's custom vanity, the vaulted ceilings, marble floors, custom chair rail and the wallpaper.
Foto på ett mycket stort rustikt flerfärgad toalett, med luckor med infälld panel, grå skåp, en toalettstol med hel cisternkåpa, flerfärgad kakel, porslinskakel, flerfärgade väggar, marmorgolv, ett fristående handfat, marmorbänkskiva och flerfärgat golv
Foto på ett mycket stort rustikt flerfärgad toalett, med luckor med infälld panel, grå skåp, en toalettstol med hel cisternkåpa, flerfärgad kakel, porslinskakel, flerfärgade väggar, marmorgolv, ett fristående handfat, marmorbänkskiva och flerfärgat golv
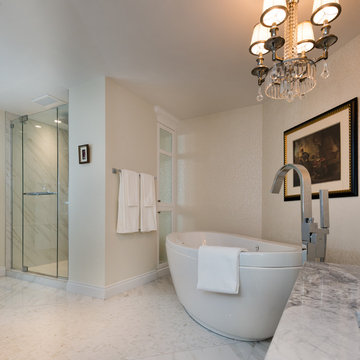
Sylvie Caron Design
Sébastien Picard Productions
Idéer för att renovera ett stort vintage grå grått en-suite badrum, med skåp i shakerstil, vita skåp, ett fristående badkar, en dusch i en alkov, en toalettstol med hel cisternkåpa, vit kakel, marmorkakel, vita väggar, marmorgolv, ett undermonterad handfat, marmorbänkskiva, grått golv och dusch med gångjärnsdörr
Idéer för att renovera ett stort vintage grå grått en-suite badrum, med skåp i shakerstil, vita skåp, ett fristående badkar, en dusch i en alkov, en toalettstol med hel cisternkåpa, vit kakel, marmorkakel, vita väggar, marmorgolv, ett undermonterad handfat, marmorbänkskiva, grått golv och dusch med gångjärnsdörr

This 6,000sf luxurious custom new construction 5-bedroom, 4-bath home combines elements of open-concept design with traditional, formal spaces, as well. Tall windows, large openings to the back yard, and clear views from room to room are abundant throughout. The 2-story entry boasts a gently curving stair, and a full view through openings to the glass-clad family room. The back stair is continuous from the basement to the finished 3rd floor / attic recreation room.
The interior is finished with the finest materials and detailing, with crown molding, coffered, tray and barrel vault ceilings, chair rail, arched openings, rounded corners, built-in niches and coves, wide halls, and 12' first floor ceilings with 10' second floor ceilings.
It sits at the end of a cul-de-sac in a wooded neighborhood, surrounded by old growth trees. The homeowners, who hail from Texas, believe that bigger is better, and this house was built to match their dreams. The brick - with stone and cast concrete accent elements - runs the full 3-stories of the home, on all sides. A paver driveway and covered patio are included, along with paver retaining wall carved into the hill, creating a secluded back yard play space for their young children.
Project photography by Kmieick Imagery.
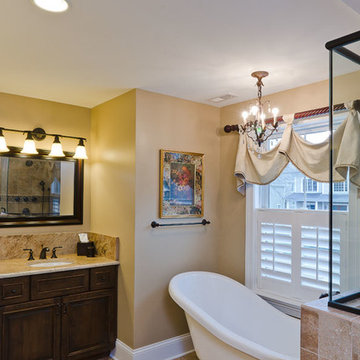
Compact master bathroom, with his and hers vanity, corner linen cabinetry, claw-foot tub and shower with glass enclosure. Photography by Kmiecik Imagery.
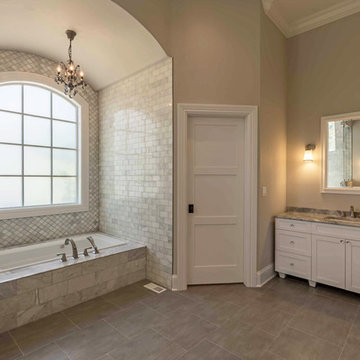
This 6,000sf luxurious custom new construction 5-bedroom, 4-bath home combines elements of open-concept design with traditional, formal spaces, as well. Tall windows, large openings to the back yard, and clear views from room to room are abundant throughout. The 2-story entry boasts a gently curving stair, and a full view through openings to the glass-clad family room. The back stair is continuous from the basement to the finished 3rd floor / attic recreation room.
The interior is finished with the finest materials and detailing, with crown molding, coffered, tray and barrel vault ceilings, chair rail, arched openings, rounded corners, built-in niches and coves, wide halls, and 12' first floor ceilings with 10' second floor ceilings.
It sits at the end of a cul-de-sac in a wooded neighborhood, surrounded by old growth trees. The homeowners, who hail from Texas, believe that bigger is better, and this house was built to match their dreams. The brick - with stone and cast concrete accent elements - runs the full 3-stories of the home, on all sides. A paver driveway and covered patio are included, along with paver retaining wall carved into the hill, creating a secluded back yard play space for their young children.
Project photography by Kmieick Imagery.
14 foton på badrum
1
