1 021 foton på barnrum, med betonggolv och klinkergolv i porslin
Sortera efter:
Budget
Sortera efter:Populärt i dag
1 - 20 av 1 021 foton
Artikel 1 av 3
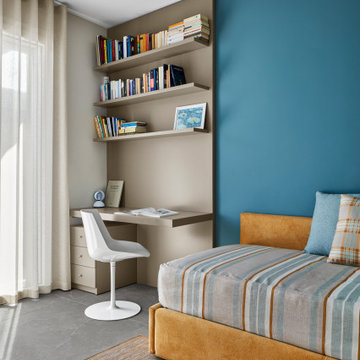
La cameretta riprende i colori utilizzati in tutto l'appartamento: il beige delle pareti, il tortora dello scrittoio, disegnato e realizzato su misura, il verde petrolio della parete che fa da sfondo al letto, l'ocra dei tessuti.
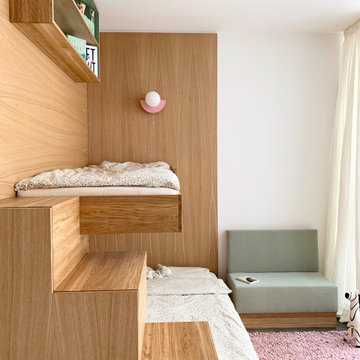
Modern inredning av ett litet flickrum kombinerat med lekrum och för 4-10-åringar, med vita väggar, betonggolv och grått golv
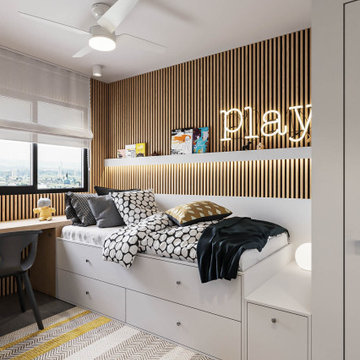
Idéer för ett litet modernt barnrum kombinerat med sovrum, med vita väggar, klinkergolv i porslin och grått golv

Idéer för ett rustikt könsneutralt barnrum kombinerat med sovrum och för 4-10-åringar, med vita väggar, betonggolv och grått golv
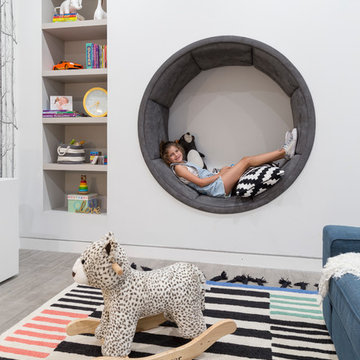
Playroom decor by the Designer: Agsia Design Group
Photo credit: PHL & Services
Inredning av ett modernt stort könsneutralt barnrum kombinerat med lekrum och för 4-10-åringar, med vita väggar, klinkergolv i porslin och grått golv
Inredning av ett modernt stort könsneutralt barnrum kombinerat med lekrum och för 4-10-åringar, med vita väggar, klinkergolv i porslin och grått golv
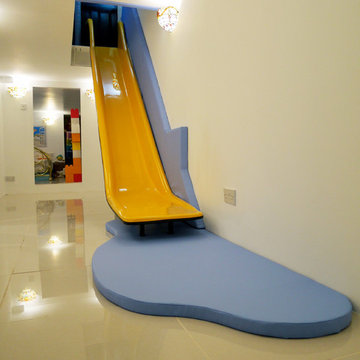
This family swapped out their stairs for a slide, making the journey to the basement playroom super-fun! The bespoke slide was manufactured in a mustard yellow to match the basement's lampshades. The wall and floor mats were covered in soft, natural looking faux leather (not PVC) and were the perfect match to the blues in the lampshades too.
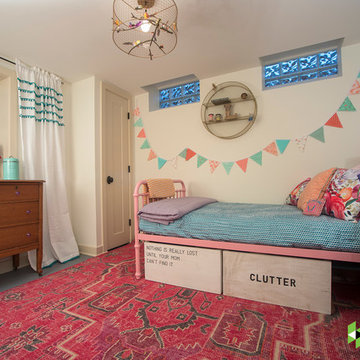
Photo: Mars Photo and Design © 2017 Houzz. This basement bedroom was created by Meadowlark Design + Build with our client's teenage daughter in mind.
Foto på ett litet vintage barnrum kombinerat med sovrum, med beige väggar, betonggolv och grått golv
Foto på ett litet vintage barnrum kombinerat med sovrum, med beige väggar, betonggolv och grått golv
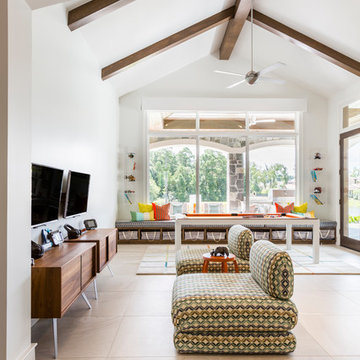
Photos by Julie Soefer
Idéer för ett modernt könsneutralt barnrum kombinerat med skrivbord, med vita väggar och klinkergolv i porslin
Idéer för ett modernt könsneutralt barnrum kombinerat med skrivbord, med vita väggar och klinkergolv i porslin
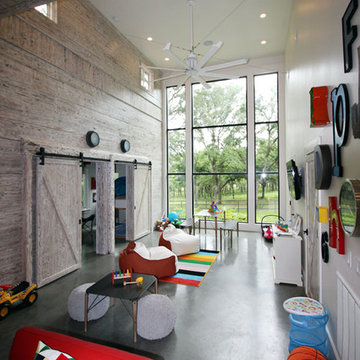
Inredning av ett modernt stort könsneutralt barnrum kombinerat med lekrum och för 4-10-åringar, med vita väggar och betonggolv
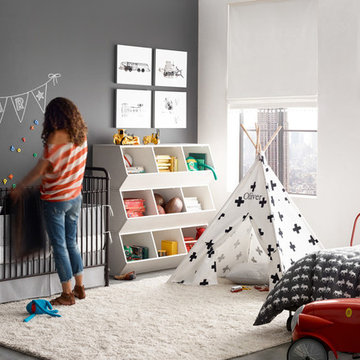
Foto på ett mellanstort vintage barnrum kombinerat med sovrum, med betonggolv och flerfärgade väggar
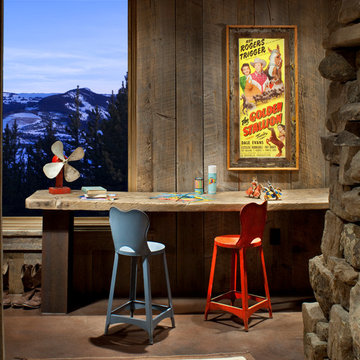
Rustik inredning av ett mellanstort könsneutralt barnrum kombinerat med lekrum och för 4-10-åringar, med bruna väggar, betonggolv och brunt golv

Mountain Peek is a custom residence located within the Yellowstone Club in Big Sky, Montana. The layout of the home was heavily influenced by the site. Instead of building up vertically the floor plan reaches out horizontally with slight elevations between different spaces. This allowed for beautiful views from every space and also gave us the ability to play with roof heights for each individual space. Natural stone and rustic wood are accented by steal beams and metal work throughout the home.
(photos by Whitney Kamman)
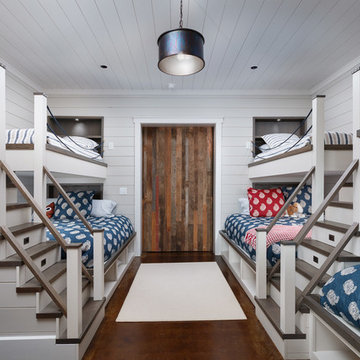
Adam Cameron Photography
Inspiration för ett mellanstort vintage könsneutralt barnrum kombinerat med sovrum och för 4-10-åringar, med vita väggar och betonggolv
Inspiration för ett mellanstort vintage könsneutralt barnrum kombinerat med sovrum och för 4-10-åringar, med vita väggar och betonggolv
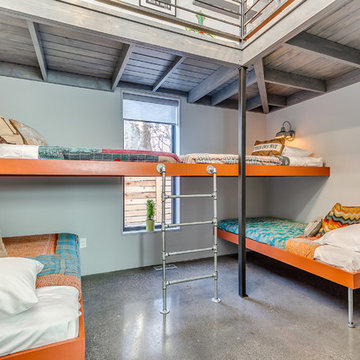
Custom built in bunk beds accommodate many children while providing space needed.
OK Real Estate Photography
Idéer för ett modernt könsneutralt barnrum kombinerat med sovrum, med grå väggar, betonggolv och grått golv
Idéer för ett modernt könsneutralt barnrum kombinerat med sovrum, med grå väggar, betonggolv och grått golv
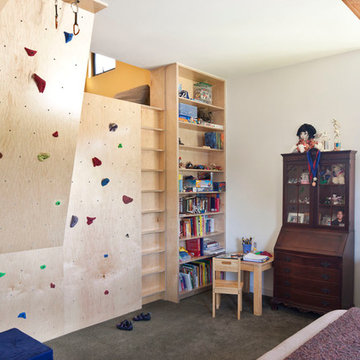
A vibrant, multi-color climbing wall with built-in with loft becomes the child's room’s focal point.
Photo: Grey Crawford
Inspiration för eklektiska barnrum kombinerat med sovrum, med betonggolv
Inspiration för eklektiska barnrum kombinerat med sovrum, med betonggolv
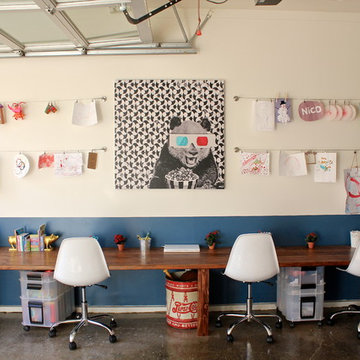
Garage turns into a playroom
Idéer för eklektiska könsneutrala barnrum kombinerat med skrivbord och för 4-10-åringar, med betonggolv och flerfärgade väggar
Idéer för eklektiska könsneutrala barnrum kombinerat med skrivbord och för 4-10-åringar, med betonggolv och flerfärgade väggar
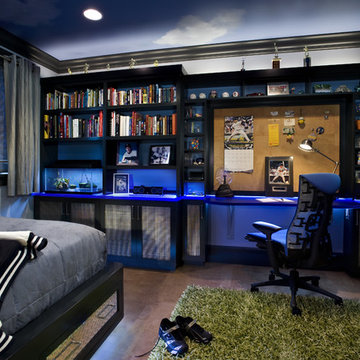
Yankees fan bedroom: view toward desk. Complete remodel of bedroom included custom built-ins with uplit Chroma countertops, Cascade Coil Drapery on closet door, cork flooring and kickplate drawer front beneath bed.
Photo by Bernard Andre

The clear-alder scheme in the bunk room, including copious storage, was designed by Shamburger Architectural Group, constructed by Duane Scholz (Scholz Home Works) with independent contractor Lynden Steiner, and milled and refinished by Liberty Wood Products.

Custom white grommet bunk beds model white gray bedding, a trundle feature and striped curtains. A wooden ladder offers a natural finish to the bedroom decor around shiplap bunk bed trim. Light gray walls in Benjamin Moore Classic Gray compliment the surrounding color theme while red pillows offer a pop of contrast contributing to a nautical vibe. Polished concrete floors add an industrial feature to this open bedroom space.

Martha O’Hara Interiors, Interior Design and Photo Styling | City Homes, Builder | Troy Thies, Photography | Please Note: All “related,” “similar,” and “sponsored” products tagged or listed by Houzz are not actual products pictured. They have not been approved by Martha O’Hara Interiors nor any of the professionals credited. For info about our work: design@oharainteriors.com
1 021 foton på barnrum, med betonggolv och klinkergolv i porslin
1