17 179 foton på barnrum, med bruna väggar och vita väggar
Sortera efter:
Budget
Sortera efter:Populärt i dag
41 - 60 av 17 179 foton
Artikel 1 av 3
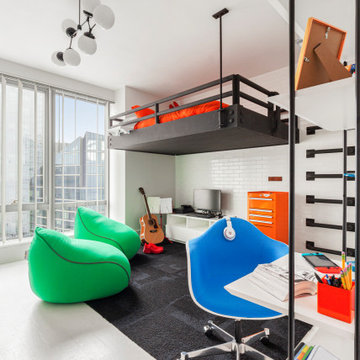
Idéer för att renovera ett stort funkis barnrum kombinerat med sovrum, med vita väggar, vitt golv och betonggolv
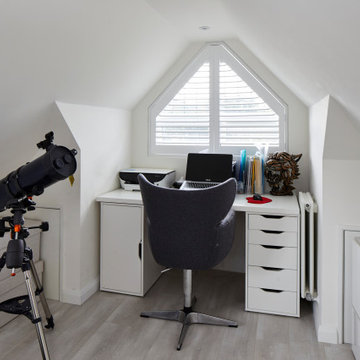
Inspiration för ett mellanstort funkis könsneutralt tonårsrum kombinerat med sovrum, med vita väggar, ljust trägolv och grått golv
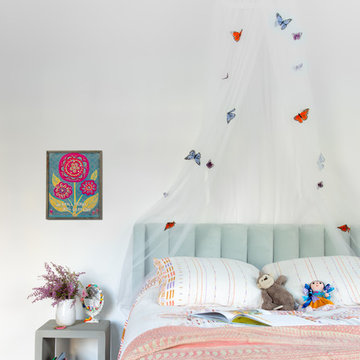
Intentional. Elevated. Artisanal.
With three children under the age of 5, our clients were starting to feel the confines of their Pacific Heights home when the expansive 1902 Italianate across the street went on the market. After learning the home had been recently remodeled, they jumped at the chance to purchase a move-in ready property. We worked with them to infuse the already refined, elegant living areas with subtle edginess and handcrafted details, and also helped them reimagine unused space to delight their little ones.
Elevated furnishings on the main floor complement the home’s existing high ceilings, modern brass bannisters and extensive walnut cabinetry. In the living room, sumptuous emerald upholstery on a velvet side chair balances the deep wood tones of the existing baby grand. Minimally and intentionally accessorized, the room feels formal but still retains a sharp edge—on the walls moody portraiture gets irreverent with a bold paint stroke, and on the the etagere, jagged crystals and metallic sculpture feel rugged and unapologetic. Throughout the main floor handcrafted, textured notes are everywhere—a nubby jute rug underlies inviting sofas in the family room and a half-moon mirror in the living room mixes geometric lines with flax-colored fringe.
On the home’s lower level, we repurposed an unused wine cellar into a well-stocked craft room, with a custom chalkboard, art-display area and thoughtful storage. In the adjoining space, we installed a custom climbing wall and filled the balance of the room with low sofas, plush area rugs, poufs and storage baskets, creating the perfect space for active play or a quiet reading session. The bold colors and playful attitudes apparent in these spaces are echoed upstairs in each of the children’s imaginative bedrooms.
Architect + Developer: McMahon Architects + Studio, Photographer: Suzanna Scott Photography
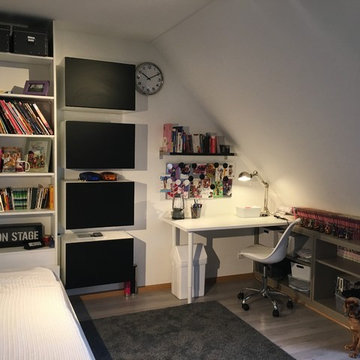
Relooking d'une chambre de garçon de 14 ans . Le blanc et noir et un grand classique dans les chambre, le contraste apporte de la luminosité et un esprit contemporain. Le papier peint imitation brique apporte le côté vintage et urbain. Des caissons de rangements sont suspendus pour libérer l'espace au sol et renforcent le côté graphique et contemporain.

Newly remodeled boys bedroom with new batten board wainscoting, closet doors, trim, paint, lighting, and new loop wall to wall carpet. Queen bed with windowpane plaid duvet. Photo by Emily Kennedy Photography.
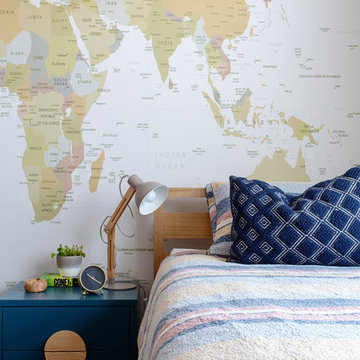
Photographer Lisa Atkinson
Idéer för mellanstora funkis barnrum, med vita väggar, heltäckningsmatta och beiget golv
Idéer för mellanstora funkis barnrum, med vita väggar, heltäckningsmatta och beiget golv

Ryan Garvin
Bild på ett mycket stort medelhavsstil könsneutralt tonårsrum kombinerat med lekrum, med vita väggar, ljust trägolv och beiget golv
Bild på ett mycket stort medelhavsstil könsneutralt tonårsrum kombinerat med lekrum, med vita väggar, ljust trägolv och beiget golv
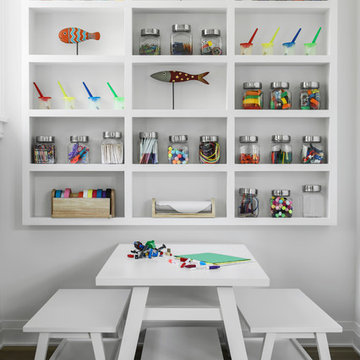
A beautiful shingle style residence we recently completed for a young family in Cold Spring Harbor, New York. Interior design by SRC Interiors. Built by Stokkers + Company.
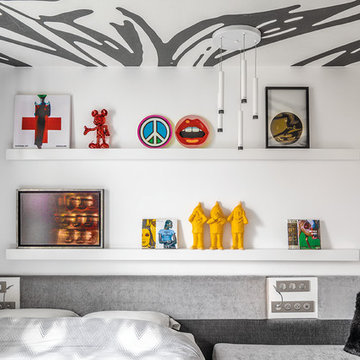
Alessio Mei
Foto på ett funkis barnrum kombinerat med sovrum, med vita väggar, mellanmörkt trägolv och beiget golv
Foto på ett funkis barnrum kombinerat med sovrum, med vita väggar, mellanmörkt trägolv och beiget golv
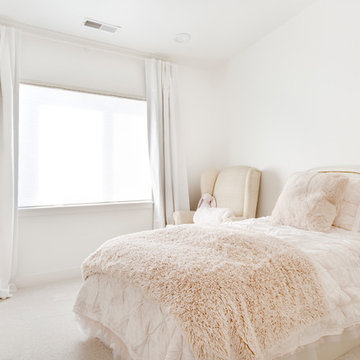
Meaghan Larsen Photographer Lisa Shearer Designer
Idéer för att renovera ett litet lantligt flickrum kombinerat med sovrum och för 4-10-åringar, med vita väggar, heltäckningsmatta och grått golv
Idéer för att renovera ett litet lantligt flickrum kombinerat med sovrum och för 4-10-åringar, med vita väggar, heltäckningsmatta och grått golv
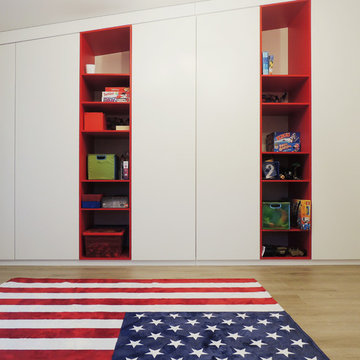
Юлия Бутина
Modern inredning av ett stort barnrum kombinerat med sovrum, med vita väggar, laminatgolv och beiget golv
Modern inredning av ett stort barnrum kombinerat med sovrum, med vita väggar, laminatgolv och beiget golv

Winner of the 2018 Tour of Homes Best Remodel, this whole house re-design of a 1963 Bennet & Johnson mid-century raised ranch home is a beautiful example of the magic we can weave through the application of more sustainable modern design principles to existing spaces.
We worked closely with our client on extensive updates to create a modernized MCM gem.
Extensive alterations include:
- a completely redesigned floor plan to promote a more intuitive flow throughout
- vaulted the ceilings over the great room to create an amazing entrance and feeling of inspired openness
- redesigned entry and driveway to be more inviting and welcoming as well as to experientially set the mid-century modern stage
- the removal of a visually disruptive load bearing central wall and chimney system that formerly partitioned the homes’ entry, dining, kitchen and living rooms from each other
- added clerestory windows above the new kitchen to accentuate the new vaulted ceiling line and create a greater visual continuation of indoor to outdoor space
- drastically increased the access to natural light by increasing window sizes and opening up the floor plan
- placed natural wood elements throughout to provide a calming palette and cohesive Pacific Northwest feel
- incorporated Universal Design principles to make the home Aging In Place ready with wide hallways and accessible spaces, including single-floor living if needed
- moved and completely redesigned the stairway to work for the home’s occupants and be a part of the cohesive design aesthetic
- mixed custom tile layouts with more traditional tiling to create fun and playful visual experiences
- custom designed and sourced MCM specific elements such as the entry screen, cabinetry and lighting
- development of the downstairs for potential future use by an assisted living caretaker
- energy efficiency upgrades seamlessly woven in with much improved insulation, ductless mini splits and solar gain
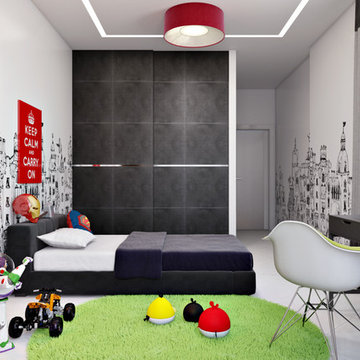
Inspiration för ett stort funkis barnrum kombinerat med sovrum, med vita väggar, klinkergolv i porslin och vitt golv
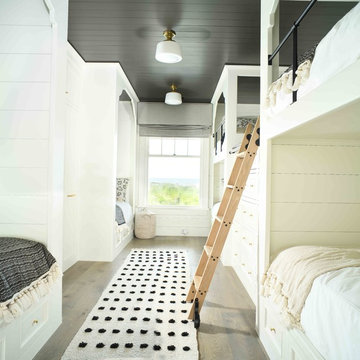
Maritim inredning av ett könsneutralt barnrum kombinerat med sovrum och för 4-10-åringar, med vita väggar och mörkt trägolv
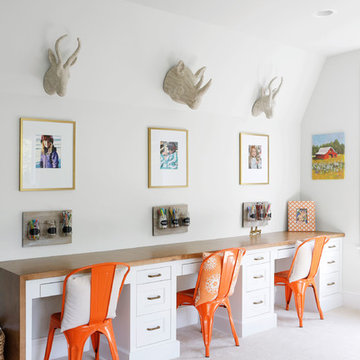
Paige Rumore
Inspiration för ett vintage könsneutralt barnrum kombinerat med skrivbord och för 4-10-åringar, med vita väggar, heltäckningsmatta och beiget golv
Inspiration för ett vintage könsneutralt barnrum kombinerat med skrivbord och för 4-10-åringar, med vita väggar, heltäckningsmatta och beiget golv
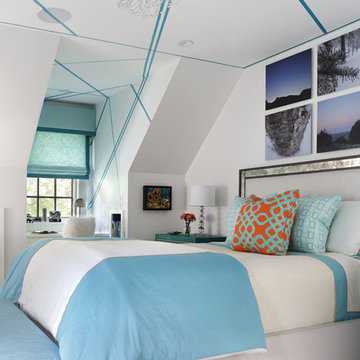
Girl's bedroom with a a groovy vibe.
Photography by Peter Rymwid
Exempel på ett mellanstort modernt barnrum kombinerat med sovrum, med vita väggar
Exempel på ett mellanstort modernt barnrum kombinerat med sovrum, med vita väggar
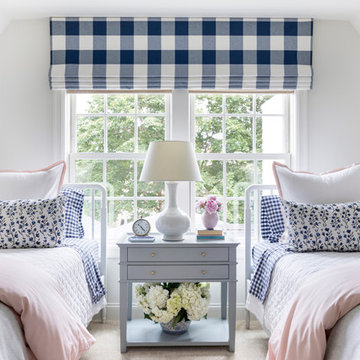
Spacecrafting Photography
Idéer för att renovera ett maritimt flickrum kombinerat med sovrum, med vita väggar, heltäckningsmatta och beiget golv
Idéer för att renovera ett maritimt flickrum kombinerat med sovrum, med vita väggar, heltäckningsmatta och beiget golv

Exempel på ett mellanstort lantligt könsneutralt tonårsrum kombinerat med skrivbord, med vita väggar, mellanmörkt trägolv och brunt golv

Idéer för stora rustika könsneutrala barnrum kombinerat med sovrum och för 4-10-åringar, med bruna väggar, grått golv och heltäckningsmatta
17 179 foton på barnrum, med bruna väggar och vita väggar
3
