7 456 foton på barnrum, med grå väggar
Sortera efter:
Budget
Sortera efter:Populärt i dag
121 - 140 av 7 456 foton
Artikel 1 av 2
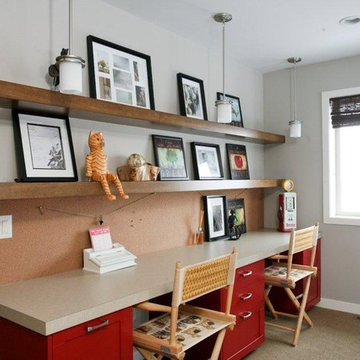
laundry, mud room, homework center, stair well. All of these areas make this home very functional!
Inspiration för ett funkis könsneutralt barnrum kombinerat med skrivbord, med grå väggar och heltäckningsmatta
Inspiration för ett funkis könsneutralt barnrum kombinerat med skrivbord, med grå väggar och heltäckningsmatta
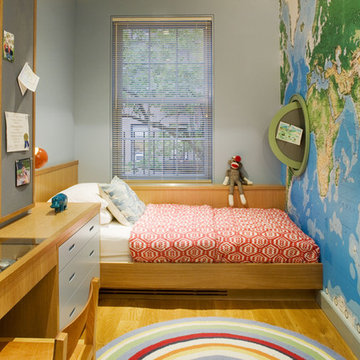
built in furniture, map wallpaper, porthole cork board, built in desk, kids bedroom
Idéer för ett modernt barnrum kombinerat med sovrum, med grå väggar och ljust trägolv
Idéer för ett modernt barnrum kombinerat med sovrum, med grå väggar och ljust trägolv
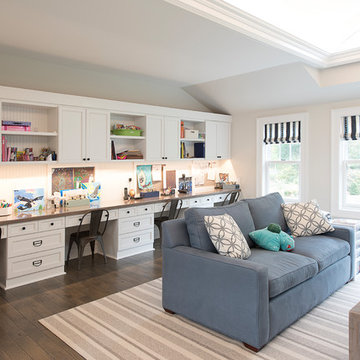
Inspiration för ett lantligt könsneutralt barnrum kombinerat med skrivbord och för 4-10-åringar, med grå väggar, mörkt trägolv och brunt golv
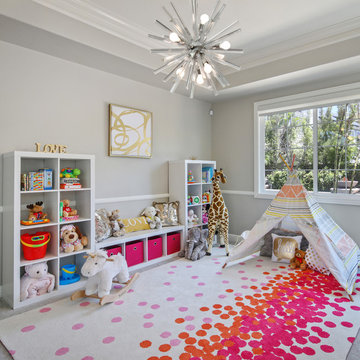
Idéer för att renovera ett stort vintage flickrum kombinerat med lekrum och för 4-10-åringar, med grå väggar, heltäckningsmatta och grått golv

Penza Bailey Architects was contacted to update the main house to suit the next generation of owners, and also expand and renovate the guest apartment. The renovations included a new mudroom and playroom to accommodate the couple and their three very active boys, creating workstations for the boys’ various activities, and renovating several bathrooms. The awkwardly tall vaulted ceilings in the existing great room and dining room were scaled down with lowered tray ceilings, and a new fireplace focal point wall was incorporated in the great room. In addition to the renovations to the focal point of the home, the Owner’s pride and joy includes the new billiard room, transformed from an underutilized living room. The main feature is a full wall of custom cabinetry that hides an electronically secure liquor display that rises out of the cabinet at the push of an iPhone button. In an unexpected request, a new grilling area was designed to accommodate the owner’s gas grill, charcoal grill and smoker for more cooking and entertaining options. This home is definitely ready to accommodate a new generation of hosting social gatherings.
Mitch Allen Photography
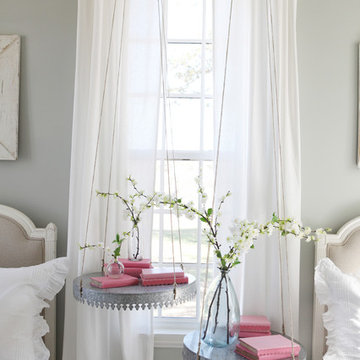
http://mollywinnphotography.com
Idéer för att renovera ett litet lantligt flickrum kombinerat med sovrum och för 4-10-åringar, med grå väggar
Idéer för att renovera ett litet lantligt flickrum kombinerat med sovrum och för 4-10-åringar, med grå väggar
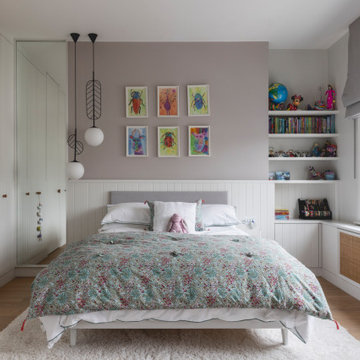
Warm and elegant kids room including built in closets with a hidden door leading into the en-suite bathroom. Cosy reading nook to the corner.
Idéer för att renovera ett funkis flickrum kombinerat med sovrum, med grå väggar, ljust trägolv och brunt golv
Idéer för att renovera ett funkis flickrum kombinerat med sovrum, med grå väggar, ljust trägolv och brunt golv
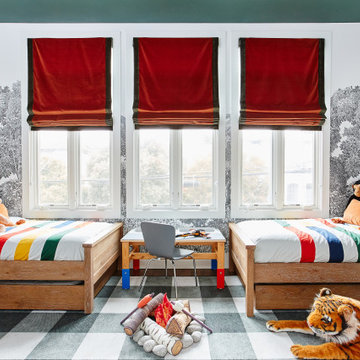
Colin Price Photography
Bild på ett mellanstort eklektiskt könsneutralt barnrum kombinerat med sovrum och för 4-10-åringar, med grå väggar och mellanmörkt trägolv
Bild på ett mellanstort eklektiskt könsneutralt barnrum kombinerat med sovrum och för 4-10-åringar, med grå väggar och mellanmörkt trägolv

Baron Construction & Remodeling
Design Build Remodel Renovate
Victorian Home Renovation & Remodel
Kitchen Remodel and Relocation
2 Bathroom Additions and Remodel
1000 square foot deck
Interior Staircase
Exterior Staircase
New Front Porch
New Playroom
New Flooring
New Plumbing
New Electrical
New HVAC
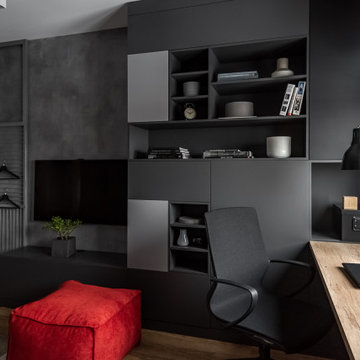
Modern inredning av ett mellanstort barnrum kombinerat med skrivbord, med vinylgolv, beiget golv och grå väggar
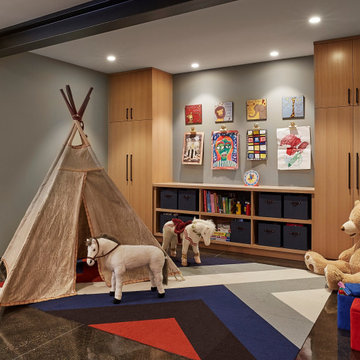
Bild på ett stort funkis könsneutralt barnrum kombinerat med lekrum, med grå väggar och svart golv

The family living in this shingled roofed home on the Peninsula loves color and pattern. At the heart of the two-story house, we created a library with high gloss lapis blue walls. The tête-à-tête provides an inviting place for the couple to read while their children play games at the antique card table. As a counterpoint, the open planned family, dining room, and kitchen have white walls. We selected a deep aubergine for the kitchen cabinetry. In the tranquil master suite, we layered celadon and sky blue while the daughters' room features pink, purple, and citrine.
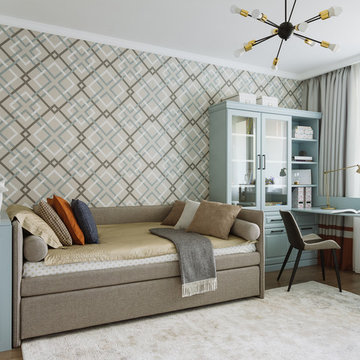
Детская комната для первоклассника.
Bild på ett mellanstort vintage pojkrum kombinerat med skrivbord och för 4-10-åringar, med grå väggar, mellanmörkt trägolv och brunt golv
Bild på ett mellanstort vintage pojkrum kombinerat med skrivbord och för 4-10-åringar, med grå väggar, mellanmörkt trägolv och brunt golv
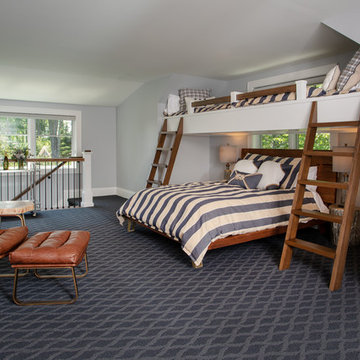
Inspiration för maritima könsneutrala barnrum kombinerat med sovrum, med grå väggar, heltäckningsmatta och blått golv
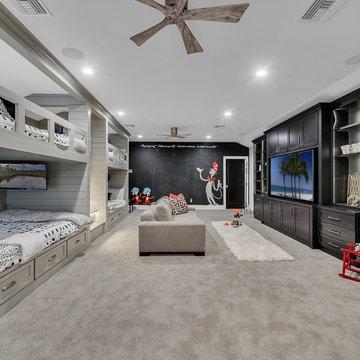
What kid wouldn't love this play room and a sleepover with grandparents! Custom bunk beds painted in Dorian Gray, full extra long beds with tvs and charging stations plus custom entertainment center painted in Caviar Black. Dr Seuss and Thing 1 and 2 will help get those creative juices going on the painted chalk board.
DeVore Design Photography
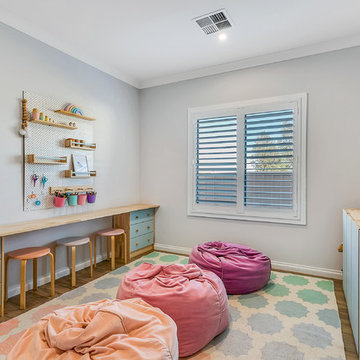
Idéer för ett modernt könsneutralt barnrum kombinerat med lekrum och för 4-10-åringar, med grå väggar, mellanmörkt trägolv och brunt golv
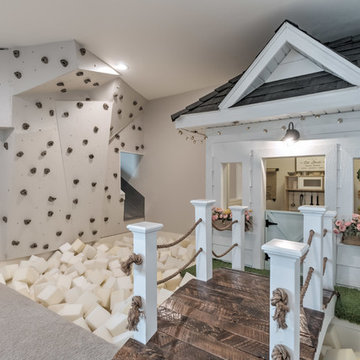
Spencer Trejo
Bild på ett lantligt barnrum kombinerat med lekrum, med grå väggar, heltäckningsmatta och grått golv
Bild på ett lantligt barnrum kombinerat med lekrum, med grå väggar, heltäckningsmatta och grått golv
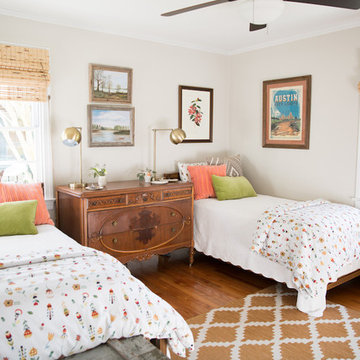
Photography: Jen Burner Photography
Idéer för att renovera ett mellanstort lantligt barnrum kombinerat med sovrum, med grå väggar, mellanmörkt trägolv och brunt golv
Idéer för att renovera ett mellanstort lantligt barnrum kombinerat med sovrum, med grå väggar, mellanmörkt trägolv och brunt golv
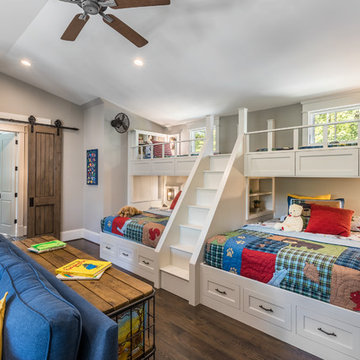
Inspiro 8
Inredning av ett rustikt könsneutralt barnrum kombinerat med sovrum och för 4-10-åringar, med grå väggar, mörkt trägolv och brunt golv
Inredning av ett rustikt könsneutralt barnrum kombinerat med sovrum och för 4-10-åringar, med grå väggar, mörkt trägolv och brunt golv
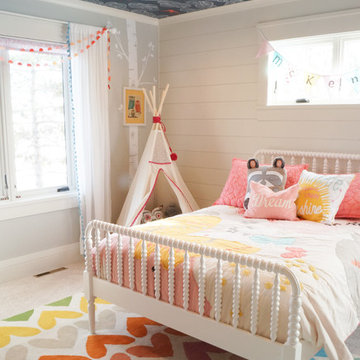
This lovely transitional home in Minnesota's lake country pairs industrial elements with softer formal touches. It uses an eclectic mix of materials and design elements to create a beautiful yet comfortable family home.
7 456 foton på barnrum, med grå väggar
7