9 foton på barnrum, med svart golv
Sortera efter:
Budget
Sortera efter:Populärt i dag
1 - 9 av 9 foton
Artikel 1 av 3

Flannel drapes balance the cedar cladding of these four bunks while also providing for privacy.
Bild på ett stort rustikt könsneutralt tonårsrum kombinerat med sovrum, med beige väggar, skiffergolv och svart golv
Bild på ett stort rustikt könsneutralt tonårsrum kombinerat med sovrum, med beige väggar, skiffergolv och svart golv

The owners of this 1941 cottage, located in the bucolic village of Annisquam, wanted to modernize the home without sacrificing its earthy wood and stone feel. Recognizing that the house had “good bones” and loads of charm, SV Design proposed exterior and interior modifications to improve functionality, and bring the home in line with the owners’ lifestyle. The design vision that evolved was a balance of modern and traditional – a study in contrasts.
Prior to renovation, the dining and breakfast rooms were cut off from one another as well as from the kitchen’s preparation area. SV's architectural team developed a plan to rebuild a new kitchen/dining area within the same footprint. Now the space extends from the dining room, through the spacious and light-filled kitchen with eat-in nook, out to a peaceful and secluded patio.
Interior renovations also included a new stair and balustrade at the entry; a new bathroom, office, and closet for the master suite; and renovations to bathrooms and the family room. The interior color palette was lightened and refreshed throughout. Working in close collaboration with the homeowners, new lighting and plumbing fixtures were selected to add modern accents to the home's traditional charm.
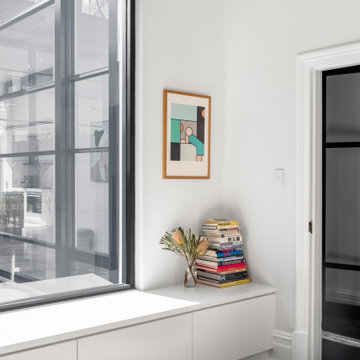
A flexible space for a playroom or future extra living room with views to the courtyard and beyond. Visible from the open living area.
Idéer för att renovera ett mellanstort funkis könsneutralt barnrum kombinerat med lekrum och för 4-10-åringar, med vita väggar, målat trägolv och svart golv
Idéer för att renovera ett mellanstort funkis könsneutralt barnrum kombinerat med lekrum och för 4-10-åringar, med vita väggar, målat trägolv och svart golv
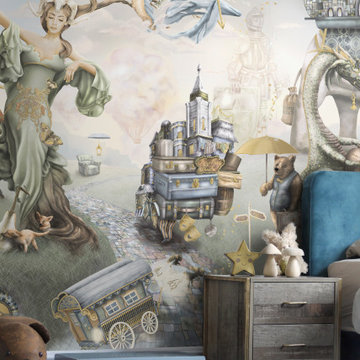
An awesome fairytale bedroom for a boy. Styled with amazingly detailed wallpaper from Will o' The Wisp, blue storage chest/trunk, bear ottoman, steel blue playmat and blue bed.

Уютная детская комната для девочки в стиле современная классика. Элегантные элементы в отделке стен идеально сочетаются со светлой мебелью и светильниками.
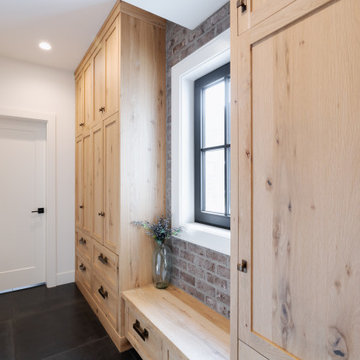
Idéer för mellanstora rustika könsneutrala barnrum, med vita väggar, klinkergolv i keramik och svart golv
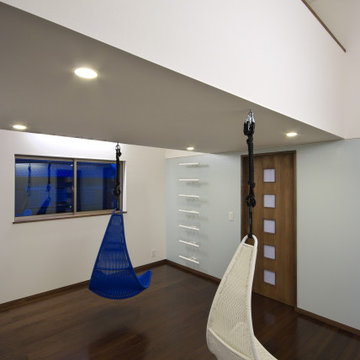
御津広石の家(豊川市)子供部屋
Bild på ett mellanstort funkis könsneutralt barnrum kombinerat med sovrum och för 4-10-åringar, med vita väggar, plywoodgolv och svart golv
Bild på ett mellanstort funkis könsneutralt barnrum kombinerat med sovrum och för 4-10-åringar, med vita väggar, plywoodgolv och svart golv
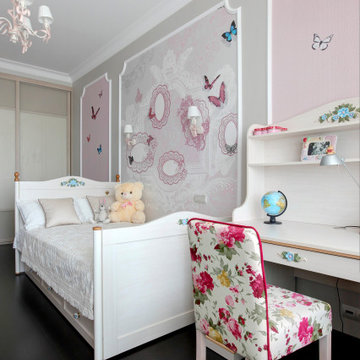
Светлая детская комната для девочки. Пастельные тона в сочетании с элементами классики придают комнате больше уюта и тепла. В такой комнате хочется быть принцессой.
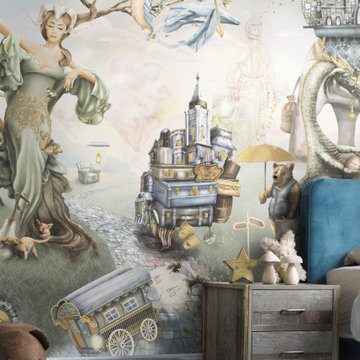
Boys custom fairytale enchanted forest wallpaper wall mural, wallpaper features amazing characters and illustrations such as a merman, dragon, knight, woodland animals, elephant and more. Installed in a boys nursery covered to young boys bedroom.
9 foton på barnrum, med svart golv
1