7 725 foton på beige kök, med stänkskydd i keramik
Sortera efter:
Budget
Sortera efter:Populärt i dag
21 - 40 av 7 725 foton
Artikel 1 av 3

The builder we partnered with for this beauty original wanted to use his cabinet person (who builds and finishes on site) but the clients advocated for manufactured cabinets - and we agree with them! These homeowners were just wonderful to work with and wanted materials that were a little more "out of the box" than the standard "white kitchen" you see popping up everywhere today - and their dog, who came along to every meeting, agreed to something with longevity, and a good warranty!
The cabinets are from WW Woods, their Eclipse (Frameless, Full Access) line in the Aspen door style
- a shaker with a little detail. The perimeter kitchen and scullery cabinets are a Poplar wood with their Seagull stain finish, and the kitchen island is a Maple wood with their Soft White paint finish. The space itself was a little small, and they loved the cabinetry material, so we even paneled their built in refrigeration units to make the kitchen feel a little bigger. And the open shelving in the scullery acts as the perfect go-to pantry, without having to go through a ton of doors - it's just behind the hood wall!
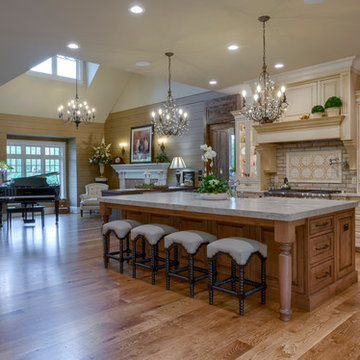
This Beautiful Country Farmhouse rests upon 5 acres among the most incredible large Oak Trees and Rolling Meadows in all of Asheville, North Carolina. Heart-beats relax to resting rates and warm, cozy feelings surplus when your eyes lay on this astounding masterpiece. The long paver driveway invites with meticulously landscaped grass, flowers and shrubs. Romantic Window Boxes accentuate high quality finishes of handsomely stained woodwork and trim with beautifully painted Hardy Wood Siding. Your gaze enhances as you saunter over an elegant walkway and approach the stately front-entry double doors. Warm welcomes and good times are happening inside this home with an enormous Open Concept Floor Plan. High Ceilings with a Large, Classic Brick Fireplace and stained Timber Beams and Columns adjoin the Stunning Kitchen with Gorgeous Cabinets, Leathered Finished Island and Luxurious Light Fixtures. There is an exquisite Butlers Pantry just off the kitchen with multiple shelving for crystal and dishware and the large windows provide natural light and views to enjoy. Another fireplace and sitting area are adjacent to the kitchen. The large Master Bath boasts His & Hers Marble Vanity's and connects to the spacious Master Closet with built-in seating and an island to accommodate attire. Upstairs are three guest bedrooms with views overlooking the country side. Quiet bliss awaits in this loving nest amiss the sweet hills of North Carolina.

Photo by John Merkl
Idéer för att renovera ett mellanstort medelhavsstil beige beige kök med öppen planlösning, med en enkel diskho, skåp i shakerstil, skåp i ljust trä, bänkskiva i kvartsit, flerfärgad stänkskydd, stänkskydd i keramik, integrerade vitvaror, mellanmörkt trägolv, en köksö och brunt golv
Idéer för att renovera ett mellanstort medelhavsstil beige beige kök med öppen planlösning, med en enkel diskho, skåp i shakerstil, skåp i ljust trä, bänkskiva i kvartsit, flerfärgad stänkskydd, stänkskydd i keramik, integrerade vitvaror, mellanmörkt trägolv, en köksö och brunt golv

Idéer för att renovera ett amerikanskt beige beige u-kök, med en rustik diskho, skåp i shakerstil, skåp i mellenmörkt trä, blått stänkskydd, stänkskydd i keramik, rostfria vitvaror, klinkergolv i terrakotta, en köksö och rött golv

Modern linear kitchen is lit by natural light coming in via a clerestory window above the cabinetry.
Idéer för stora funkis linjära beige kök med öppen planlösning, med släta luckor, bänkskiva i kvarts, rostfria vitvaror, mellanmörkt trägolv, en köksö, svarta skåp, brunt golv, en nedsänkt diskho, vitt stänkskydd och stänkskydd i keramik
Idéer för stora funkis linjära beige kök med öppen planlösning, med släta luckor, bänkskiva i kvarts, rostfria vitvaror, mellanmörkt trägolv, en köksö, svarta skåp, brunt golv, en nedsänkt diskho, vitt stänkskydd och stänkskydd i keramik
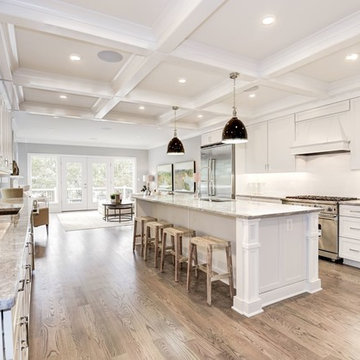
Bild på ett mellanstort vintage beige beige kök, med en undermonterad diskho, skåp i shakerstil, vita skåp, granitbänkskiva, vitt stänkskydd, stänkskydd i keramik, rostfria vitvaror, mellanmörkt trägolv, en köksö och brunt golv
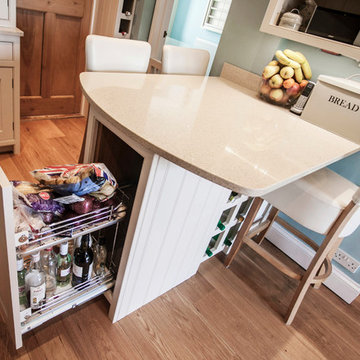
Our clients had been searching for their perfect kitchen for over a year. They had three abortive attempts to engage a kitchen supplier and had become disillusioned by vendors who wanted to mould their needs to fit with their product.
"It was a massive relief when we finally found Burlanes. From the moment we started to discuss our requirements with Lindsey we could tell that she completely understood both our needs and how Burlanes could meet them."
We needed to ensure that all the clients' specifications were met and worked together with them to achieve their dream, bespoke kitchen.

Backsplash tile "Salton Sea" by Fireclay Tile. Slide out hidden hood by Zephyr.
Inredning av ett modernt mellanstort beige beige kök, med en enkel diskho, släta luckor, skåp i mellenmörkt trä, bänkskiva i kvarts, grönt stänkskydd, stänkskydd i keramik, rostfria vitvaror, klinkergolv i porslin, en köksö och beiget golv
Inredning av ett modernt mellanstort beige beige kök, med en enkel diskho, släta luckor, skåp i mellenmörkt trä, bänkskiva i kvarts, grönt stänkskydd, stänkskydd i keramik, rostfria vitvaror, klinkergolv i porslin, en köksö och beiget golv

The builder we partnered with for this beauty original wanted to use his cabinet person (who builds and finishes on site) but the clients advocated for manufactured cabinets - and we agree with them! These homeowners were just wonderful to work with and wanted materials that were a little more "out of the box" than the standard "white kitchen" you see popping up everywhere today - and their dog, who came along to every meeting, agreed to something with longevity, and a good warranty!
The cabinets are from WW Woods, their Eclipse (Frameless, Full Access) line in the Aspen door style
- a shaker with a little detail. The perimeter kitchen and scullery cabinets are a Poplar wood with their Seagull stain finish, and the kitchen island is a Maple wood with their Soft White paint finish. The space itself was a little small, and they loved the cabinetry material, so we even paneled their built in refrigeration units to make the kitchen feel a little bigger. And the open shelving in the scullery acts as the perfect go-to pantry, without having to go through a ton of doors - it's just behind the hood wall!

Spanish Revival Kitchen Renovation
Bild på ett avskilt, stort medelhavsstil beige beige u-kök, med en undermonterad diskho, skåp i shakerstil, gröna skåp, bänkskiva i kvarts, beige stänkskydd, stänkskydd i keramik, integrerade vitvaror, mellanmörkt trägolv, en köksö och brunt golv
Bild på ett avskilt, stort medelhavsstil beige beige u-kök, med en undermonterad diskho, skåp i shakerstil, gröna skåp, bänkskiva i kvarts, beige stänkskydd, stänkskydd i keramik, integrerade vitvaror, mellanmörkt trägolv, en köksö och brunt golv
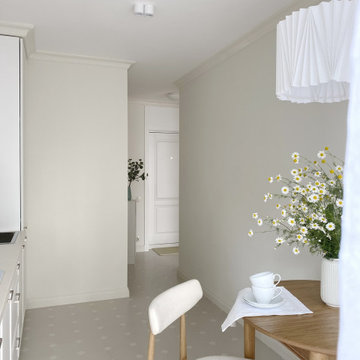
Однокомнатная квартира в тихом переулке центра Москвы
Inredning av ett avskilt, litet beige linjärt beige kök, med en nedsänkt diskho, luckor med profilerade fronter, vita skåp, laminatbänkskiva, vitt stänkskydd, stänkskydd i keramik, vita vitvaror, klinkergolv i porslin och beiget golv
Inredning av ett avskilt, litet beige linjärt beige kök, med en nedsänkt diskho, luckor med profilerade fronter, vita skåp, laminatbänkskiva, vitt stänkskydd, stänkskydd i keramik, vita vitvaror, klinkergolv i porslin och beiget golv

Inspiration för stora klassiska beige kök, med en rustik diskho, luckor med infälld panel, vita skåp, granitbänkskiva, vitt stänkskydd, stänkskydd i keramik, integrerade vitvaror, ljust trägolv, en köksö och brunt golv

Inspiration för små industriella beige kök, med en nedsänkt diskho, släta luckor, vita skåp, träbänkskiva, beige stänkskydd, stänkskydd i keramik, svarta vitvaror, mellanmörkt trägolv och brunt golv

This Historical Home was built in the Columbia Country Club in 1925 and was ready for a new, modern kitchen which kept the traditional feel of the home. A previous sunroom addition created a dining room, but the original kitchen layout kept the two rooms divided. The kitchen was a small and cramped c-shape with a narrow door leading into the dining area.
The kitchen and dining room were completely opened up, creating a long, galley style, open layout which maximized the space and created a very good flow. Dimensions In Wood worked in conjuction with the client’s architect and contractor to complete this renovation.
Custom cabinets were built to use every square inch of the floorplan, with the cabinets extending all the way to the ceiling for the most storage possible. Our woodworkers even created a step stool, staining it to match the kitchen for reaching these high cabinets. The family already had a kitchen table and chairs they were happy with, so we refurbished them to match the kitchen’s new stain and paint color.
Crown molding top the cabinet boxes and extends across the ceiling where they create a coffered ceiling, highlighting the beautiful light fixtures centered on a wood medallion.
Columns were custom built to provide separation between the different sections of the kitchen, while also providing structural support.
Our master craftsmen kept the original 1925 glass cabinet doors, fitted them with modern hardware, repainted and incorporated them into new cabinet boxes. TASK LED Lighting was added to this china cabinet, highlighting the family’s decorative dishes.
Appliance Garage
On one side of the kitchen we built an appliance garage with doors that slide back into the cabinet, integrated power outlets and door activated lighting. Beside this is a small Galley Workstation for beverage and bar service which has the Galley Bar Kit perfect for sliced limes and more.
Baking Cabinet with Pocket Doors
On the opposite side, a baking cabinet was built to house a mixer and all the supplies needed for creating confections. Automatic LED lights, triggered by opening the door, create a perfect baker’s workstation. Both pocket doors slide back inside the cabinet for maximum workspace, then close to hide everything, leaving a clean, minimal kitchen devoid of clutter.
Super deep, custom drawers feature custom dividers beneath the baking cabinet. Then beneath the appliance garage another deep drawer has custom crafted produce boxes per the customer’s request.
Central to the kitchen is a walnut accent island with a granite countertop and a Stainless Steel Galley Workstation and an overhang for seating. Matching bar stools slide out of the way, under the overhang, when not in use. A color matched outlet cover hides power for the island whenever appliances are needed during preparation.
The Galley Workstation has several useful attachments like a cutting board, drying rack, colander holder, and more. Integrated into the stone countertops are a drinking water spigot, a soap dispenser, garbage disposal button and the pull out, sprayer integrated faucet.
Directly across from the conveniently positioned stainless steel sink is a Bertazzoni Italia stove with 5 burner cooktop. A custom mosaic tile backsplash makes a beautiful focal point. Then, on opposite sides of the stove, columns conceal Rev-a-Shelf pull out towers which are great for storing small items, spices, and more. All outlets on the stone covered walls also sport dual USB outlets for charging mobile devices.
Stainless Steel Whirlpool appliances throughout keep a consistent and clean look. The oven has a matching microwave above it which also works as a convection oven. Dual Whirlpool dishwashers can handle all the family’s dirty dishes.
The flooring has black, marble tile inlays surrounded by ceramic tile, which are period correct for the age of this home, while still being modern, durable and easy to clean.
Finally, just off the kitchen we also remodeled their bar and snack alcove. A small liquor cabinet, with a refrigerator and wine fridge sits opposite a snack bar and wine glass cabinets. Crown molding, granite countertops and cabinets were all customized to match this space with the rest of the stunning kitchen.
Dimensions In Wood is more than 40 years of custom cabinets. We always have been, but we want YOU to know just how much more there is to our Dimensions.
The Dimensions we cover are endless: custom cabinets, quality water, appliances, countertops, wooden beams, Marvin windows, and more. We can handle every aspect of your kitchen, bathroom or home remodel.

Nos clients, une famille avec 3 enfants, ont fait l'achat d'un bien de 124 m² dans l'Ouest Parisien. Ils souhaitaient adapter à leur goût leur nouvel appartement. Pour cela, ils ont fait appel à @advstudio_ai et notre agence.
L'objectif était de créer un intérieur au look urbain, dynamique, coloré. Chaque pièce possède sa palette de couleurs. Ainsi dans le couloir, on est accueilli par une entrée bleue Yves Klein et des étagères déstructurées sur mesure. Les chambres sont tantôt bleu doux ou intense ou encore vert d'eau. La SDB, elle, arbore un côté plus minimaliste avec sa palette de gris, noirs et blancs.
La pièce de vie, espace majeur du projet, possède plusieurs facettes. Elle est à la fois une cuisine, une salle TV, un petit salon ou encore une salle à manger. Conformément au fil rouge directeur du projet, chaque coin possède sa propre identité mais se marie à merveille avec l'ensemble.
Ce projet a bénéficié de quelques ajustements sur mesure : le mur de brique et le hamac qui donnent un côté urbain atypique au coin TV ; les bureaux, la bibliothèque et la mezzanine qui ont permis de créer des rangements élégants, adaptés à l'espace.

Klassisk inredning av ett avskilt, mycket stort beige beige kök, med en undermonterad diskho, luckor med upphöjd panel, grå skåp, granitbänkskiva, grått stänkskydd, stänkskydd i keramik, rostfria vitvaror, ljust trägolv, brunt golv och en köksö

Kitchen view to Great room
Inspiration för ett stort medelhavsstil beige beige kök, med en undermonterad diskho, luckor med upphöjd panel, vita skåp, granitbänkskiva, beige stänkskydd, stänkskydd i keramik, integrerade vitvaror, mellanmörkt trägolv, flera köksöar och brunt golv
Inspiration för ett stort medelhavsstil beige beige kök, med en undermonterad diskho, luckor med upphöjd panel, vita skåp, granitbänkskiva, beige stänkskydd, stänkskydd i keramik, integrerade vitvaror, mellanmörkt trägolv, flera köksöar och brunt golv
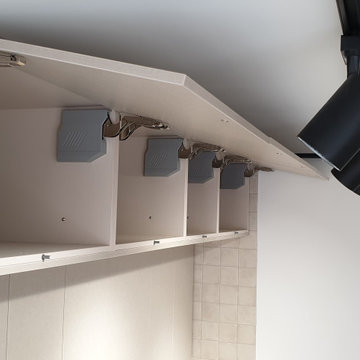
Idéer för att renovera ett avskilt, litet funkis beige linjärt beige kök, med en integrerad diskho, släta luckor, beige skåp, bänkskiva i koppar, beige stänkskydd, stänkskydd i keramik, svarta vitvaror, klinkergolv i porslin och beiget golv

IKEA cabinets, Heath tile, butcher block counter tops, and CB2 pendant lights
Foto på ett funkis beige linjärt kök och matrum, med en undermonterad diskho, släta luckor, träbänkskiva, orange stänkskydd, stänkskydd i keramik, rostfria vitvaror, mellanmörkt trägolv, skåp i ljust trä och brunt golv
Foto på ett funkis beige linjärt kök och matrum, med en undermonterad diskho, släta luckor, träbänkskiva, orange stänkskydd, stänkskydd i keramik, rostfria vitvaror, mellanmörkt trägolv, skåp i ljust trä och brunt golv
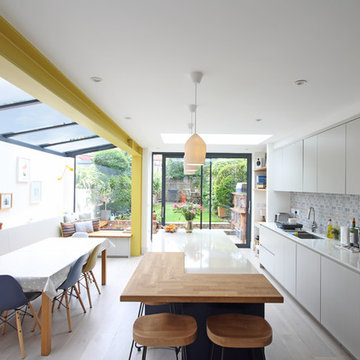
Federica Vasetti
Inredning av ett modernt mellanstort beige beige kök, med släta luckor, grå skåp, bänkskiva i kvartsit, flerfärgad stänkskydd, stänkskydd i keramik, ljust trägolv och en köksö
Inredning av ett modernt mellanstort beige beige kök, med släta luckor, grå skåp, bänkskiva i kvartsit, flerfärgad stänkskydd, stänkskydd i keramik, ljust trägolv och en köksö
7 725 foton på beige kök, med stänkskydd i keramik
2