25 198 foton på beige, rosa badrum
Sortera efter:
Budget
Sortera efter:Populärt i dag
61 - 80 av 25 198 foton
Artikel 1 av 3

This Condo has been in the family since it was first built. And it was in desperate need of being renovated. The kitchen was isolated from the rest of the condo. The laundry space was an old pantry that was converted. We needed to open up the kitchen to living space to make the space feel larger. By changing the entrance to the first guest bedroom and turn in a den with a wonderful walk in owners closet.
Then we removed the old owners closet, adding that space to the guest bath to allow us to make the shower bigger. In addition giving the vanity more space.
The rest of the condo was updated. The master bath again was tight, but by removing walls and changing door swings we were able to make it functional and beautiful all that the same time.
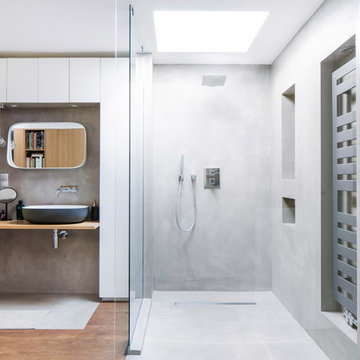
©éric nocher photographe
BKBS architecte
Inredning av ett industriellt beige beige badrum, med släta luckor, vita skåp, en kantlös dusch, vita väggar, ett fristående handfat och brunt golv
Inredning av ett industriellt beige beige badrum, med släta luckor, vita skåp, en kantlös dusch, vita väggar, ett fristående handfat och brunt golv

Inspiration för moderna beige badrum, med släta luckor, skåp i ljust trä, grå kakel, ett fristående handfat, grått golv, med dusch som är öppen och en dubbeldusch

Idéer för små funkis beige en-suite badrum, med släta luckor, skåp i ljust trä, en öppen dusch, en vägghängd toalettstol, svart och vit kakel, mosaik, vita väggar, mosaikgolv, ett fristående handfat, träbänkskiva, vitt golv och med dusch som är öppen

This master bath layout was large, but awkward, with faux Grecian columns flanking a huge corner tub. He prefers showers; she always bathes. This traditional bath had an outdated appearance and had not worn well over time. The owners sought a more personalized and inviting space with increased functionality.
The new design provides a larger shower, free-standing tub, increased storage, a window for the water-closet and a large combined walk-in closet. This contemporary spa-bath offers a dedicated space for each spouse and tremendous storage.
The white dimensional tile catches your eye – is it wallpaper OR tile? You have to see it to believe!

Modern functionality meets rustic charm in this expansive custom home. Featuring a spacious open-concept great room with dark hardwood floors, stone fireplace, and wood finishes throughout.

From natural stone to tone-on-tone, this master bath is now a soothing space to start and end the day.
Foto på ett stort vintage beige en-suite badrum, med skåp i shakerstil, svarta skåp, en hörndusch, tunnelbanekakel, vita väggar, marmorgolv, bänkskiva i kvarts, beiget golv, dusch med gångjärnsdörr, ett badkar i en alkov, grå kakel och ett undermonterad handfat
Foto på ett stort vintage beige en-suite badrum, med skåp i shakerstil, svarta skåp, en hörndusch, tunnelbanekakel, vita väggar, marmorgolv, bänkskiva i kvarts, beiget golv, dusch med gångjärnsdörr, ett badkar i en alkov, grå kakel och ett undermonterad handfat

Cabinets: Clear Alder- Ebony- Shaker Door
Countertop: Caesarstone Cloudburst Concrete 4011- Honed
Floor: All over tile- AMT Treverk White- all 3 sizes- Staggered
Shower Field/Tub backsplash: TTS Organic Rug Ice 6x24
Grout: Custom Rolling Fog 544
Tub rug/ Shower floor: Dal Tile Steel CG-HF-20150812
Grout: Mapei Cobblestone 103
Photographer: Steve Chenn
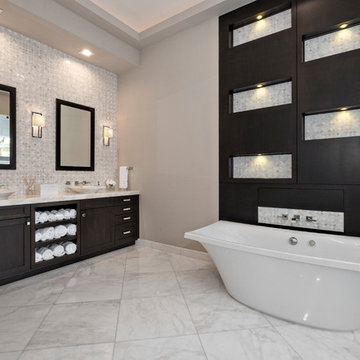
Foto på ett funkis beige badrum, med släta luckor, ett fristående badkar, beige kakel, svarta skåp, beige väggar, ett fristående handfat och beiget golv
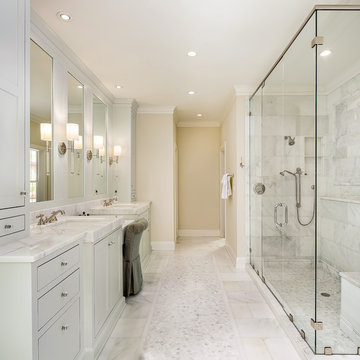
Artistic Tile
Bild på ett vintage beige beige en-suite badrum, med skåp i shakerstil, vita skåp, en dusch i en alkov, grå kakel, beige väggar, ett undermonterad handfat, beiget golv och dusch med gångjärnsdörr
Bild på ett vintage beige beige en-suite badrum, med skåp i shakerstil, vita skåp, en dusch i en alkov, grå kakel, beige väggar, ett undermonterad handfat, beiget golv och dusch med gångjärnsdörr
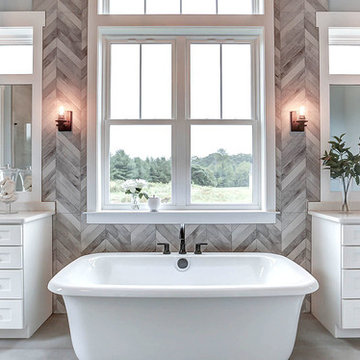
This grand 2-story home with first-floor owner’s suite includes a 3-car garage with spacious mudroom entry complete with built-in lockers. A stamped concrete walkway leads to the inviting front porch. Double doors open to the foyer with beautiful hardwood flooring that flows throughout the main living areas on the 1st floor. Sophisticated details throughout the home include lofty 10’ ceilings on the first floor and farmhouse door and window trim and baseboard. To the front of the home is the formal dining room featuring craftsman style wainscoting with chair rail and elegant tray ceiling. Decorative wooden beams adorn the ceiling in the kitchen, sitting area, and the breakfast area. The well-appointed kitchen features stainless steel appliances, attractive cabinetry with decorative crown molding, Hanstone countertops with tile backsplash, and an island with Cambria countertop. The breakfast area provides access to the spacious covered patio. A see-thru, stone surround fireplace connects the breakfast area and the airy living room. The owner’s suite, tucked to the back of the home, features a tray ceiling, stylish shiplap accent wall, and an expansive closet with custom shelving. The owner’s bathroom with cathedral ceiling includes a freestanding tub and custom tile shower. Additional rooms include a study with cathedral ceiling and rustic barn wood accent wall and a convenient bonus room for additional flexible living space. The 2nd floor boasts 3 additional bedrooms, 2 full bathrooms, and a loft that overlooks the living room.

Ed Gohlich
Idéer för ett medelhavsstil beige badrum med dusch, med luckor med infälld panel, bruna skåp, en toalettstol med hel cisternkåpa, perrakottakakel, vita väggar, kalkstensgolv, ett undermonterad handfat, bänkskiva i kalksten och beiget golv
Idéer för ett medelhavsstil beige badrum med dusch, med luckor med infälld panel, bruna skåp, en toalettstol med hel cisternkåpa, perrakottakakel, vita väggar, kalkstensgolv, ett undermonterad handfat, bänkskiva i kalksten och beiget golv

This view of the bathroom shows off the beautiful tile of the shower as well as the built in cabinet. The brown cabinets are a beautiful contrast to the light colored floor and countertops.

HIA 2016 New Bathroom of the Year ($35,000-$45,000)
Bild på ett funkis beige beige en-suite badrum, med släta luckor, skåp i mellenmörkt trä, en hörndusch, beige kakel, cementkakel, beige väggar, cementgolv, ett fristående handfat, beiget golv och med dusch som är öppen
Bild på ett funkis beige beige en-suite badrum, med släta luckor, skåp i mellenmörkt trä, en hörndusch, beige kakel, cementkakel, beige väggar, cementgolv, ett fristående handfat, beiget golv och med dusch som är öppen
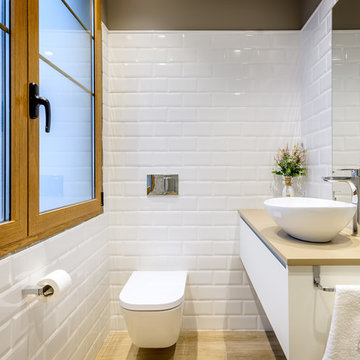
Idéer för att renovera ett mellanstort funkis beige beige badrum, med släta luckor, vita skåp, en vägghängd toalettstol, ljust trägolv, ett fristående handfat, vit kakel, tunnelbanekakel och bruna väggar

Shoootin
Inredning av ett modernt beige beige badrum med dusch, med släta luckor, svarta skåp, en dusch i en alkov, en vägghängd toalettstol, vit kakel, tunnelbanekakel, vita väggar, mosaikgolv, ett fristående handfat, träbänkskiva, svart golv och dusch med skjutdörr
Inredning av ett modernt beige beige badrum med dusch, med släta luckor, svarta skåp, en dusch i en alkov, en vägghängd toalettstol, vit kakel, tunnelbanekakel, vita väggar, mosaikgolv, ett fristående handfat, träbänkskiva, svart golv och dusch med skjutdörr
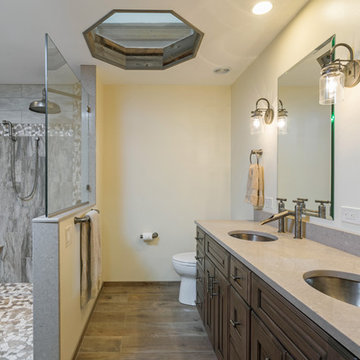
This bathroom design combines rustic and industrial features in a space that is unique, stylish, and relaxing. The master bath maximizes the space it occupies in the center of this octagonal-shaped house by creating an internal skylight that opens up to a high ceiling above the bathroom in the center of the home. It creates an architectural feature and also brings natural light into the room. The DuraSupreme vanity cabinet in a distressed finish is accented by a Ceasarstone engineered quartz countertop and eye-catching Sonoma Forge Waterfall spout faucet. A thresholdless shower with a rainfall showerhead, storage niches, and a river rock shower floor offer a soothing atmosphere. Photos by Linda McManis
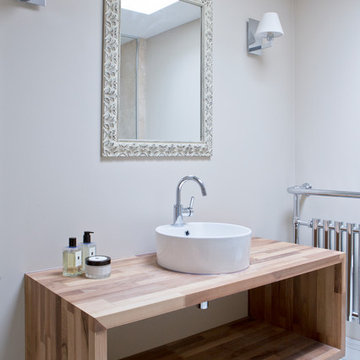
Inredning av ett klassiskt beige beige badrum med dusch, med öppna hyllor, skåp i ljust trä, beige väggar, ett fristående handfat, träbänkskiva, vitt golv och beige kakel

Ensuite bathroom with putty metro tiles and toucan wallpaper with custom Barlow & Barlow sink
Eklektisk inredning av ett mellanstort beige beige en-suite badrum, med skåp i mörkt trä, rosa kakel, keramikplattor, flerfärgade väggar, marmorgolv, ett fristående handfat, marmorbänkskiva, grått golv, dusch med gångjärnsdörr och en dusch i en alkov
Eklektisk inredning av ett mellanstort beige beige en-suite badrum, med skåp i mörkt trä, rosa kakel, keramikplattor, flerfärgade väggar, marmorgolv, ett fristående handfat, marmorbänkskiva, grått golv, dusch med gångjärnsdörr och en dusch i en alkov

ご夫婦二人で緑を楽しみながら、ゆったりとして上質な空間で生活するための住宅です
Idéer för att renovera ett litet funkis beige beige toalett, med skåp i mörkt trä, en toalettstol med hel cisternkåpa, beige kakel, marmorkakel, beige väggar, marmorgolv, ett undermonterad handfat, marmorbänkskiva och beiget golv
Idéer för att renovera ett litet funkis beige beige toalett, med skåp i mörkt trä, en toalettstol med hel cisternkåpa, beige kakel, marmorkakel, beige väggar, marmorgolv, ett undermonterad handfat, marmorbänkskiva och beiget golv
25 198 foton på beige, rosa badrum
4
