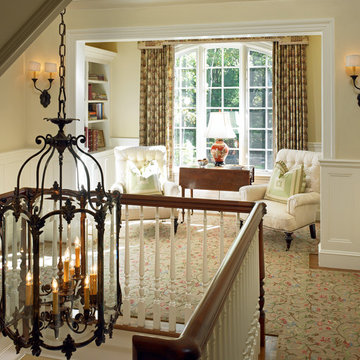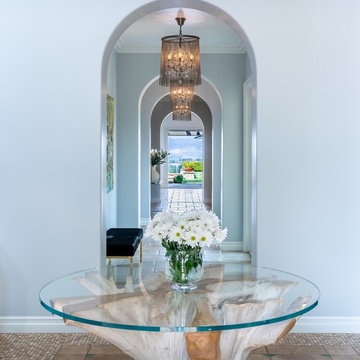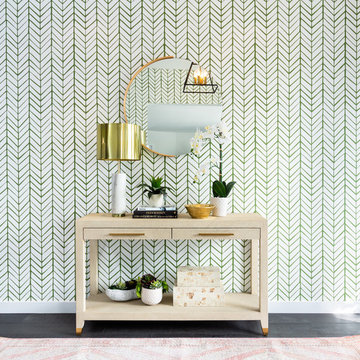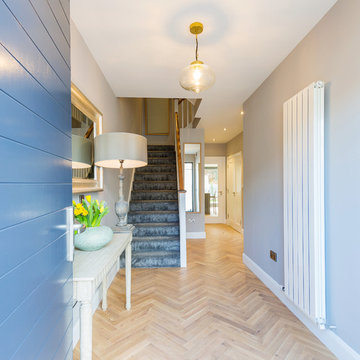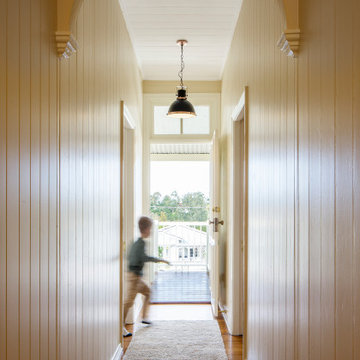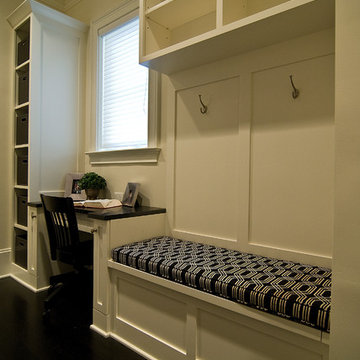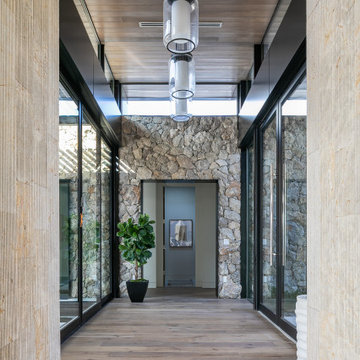7 458 foton på grön, blå hall
Sortera efter:
Budget
Sortera efter:Populärt i dag
1 - 20 av 7 458 foton
Artikel 1 av 3

Grass cloth wallpaper, paneled wainscot, a skylight and a beautiful runner adorn landing at the top of the stairs.
Inspiration för en stor vintage hall, med mellanmörkt trägolv, brunt golv och vita väggar
Inspiration för en stor vintage hall, med mellanmörkt trägolv, brunt golv och vita väggar
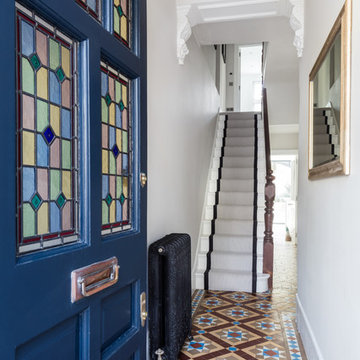
Andrew Beasley
Idéer för att renovera en mellanstor vintage hall, med vita väggar och flerfärgat golv
Idéer för att renovera en mellanstor vintage hall, med vita väggar och flerfärgat golv

Foto på en mellanstor funkis hall, med vita väggar, mellanmörkt trägolv och brunt golv

Photo by: Tripp Smith
Idéer för vintage hallar, med vita väggar och mellanmörkt trägolv
Idéer för vintage hallar, med vita väggar och mellanmörkt trägolv

Tom Crane Photography
Idéer för vintage hallar, med vita väggar och mörkt trägolv
Idéer för vintage hallar, med vita väggar och mörkt trägolv
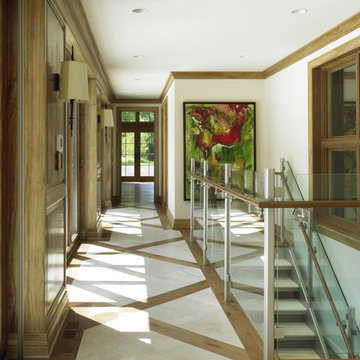
Poolhouse hallway, new construction, tile floors with wood inlay, Chicago north
Idéer för en modern hall, med vita väggar
Idéer för en modern hall, med vita väggar

{www.traceyaytonphotography.com}
Inspiration för en mellanstor vintage hall, med grå väggar och mellanmörkt trägolv
Inspiration för en mellanstor vintage hall, med grå väggar och mellanmörkt trägolv

These clients requested a first-floor makeover of their home involving an outdated sunroom and a new kitchen, as well as adding a pantry, locker area, and updating their laundry and powder bath. The new sunroom was rebuilt with a contemporary feel that blends perfectly with the home’s architecture. An abundance of natural light floods these spaces through the floor to ceiling windows and oversized skylights. An existing exterior kitchen wall was removed completely to open the space into a new modern kitchen, complete with custom white painted cabinetry with a walnut stained island. Just off the kitchen, a glass-front "lighted dish pantry" was incorporated into a hallway alcove. This space also has a large walk-in pantry that provides a space for the microwave and plenty of compartmentalized built-in storage. The back-hall area features white custom-built lockers for shoes and back packs, with stained a walnut bench. And to round out the renovation, the laundry and powder bath also received complete updates with custom built cabinetry and new countertops. The transformation is a stunning modern first floor renovation that is timeless in style and is a hub for this growing family to enjoy for years to come.

The elevator shaft is shown here at the back of the house towering above the roof line. You have a panoramic view of Williamson County when you arrive at the fourth floor. This is definitely an elevator with a view!
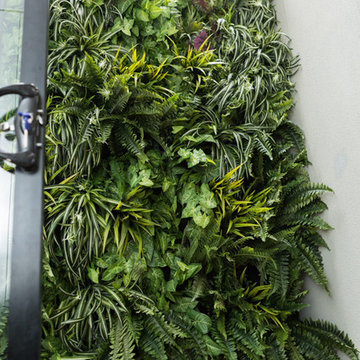
Melbourne Photography
When a superior vertical garden is required consider Grande.
These gardens are popular amongst Garden Beet's corporate clients and discerning homeowners.
Each Grande Garden is designed and handmade by an accomplished visual artist. The gardens are styled according to your specific requirements. We are able to incorporate common European plants as well as unusual plants found only in Australia. We can also add fruits, berries or full bloom flowers.
If you dream of a lush vibrant vertical garden that looks real and requires no maintenance please consider the Grande.
When comparing costs with other indoor vertical garden solutions be aware that the long term maintenance costs of a real vertical garden makes this product affordable. Real indoor vertical gardens often require expensive plumbing modifications, artificial lighting solutions and maintenance regimes to make the plants viable in the long term. The Grande will look good regardless.
Price per square meter starts at $850 per square meter. Please ring 0401840104 and chat to one of our designers for a quote.
7 458 foton på grön, blå hall
1


