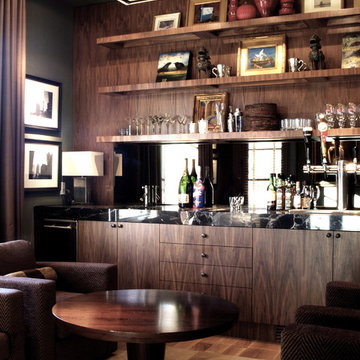1 702 foton på brunt allrum, med en hemmabar
Sortera efter:
Budget
Sortera efter:Populärt i dag
1 - 20 av 1 702 foton
Artikel 1 av 3

Photos by Whitney Kamman
Foto på ett stort rustikt allrum med öppen planlösning, med en hemmabar, en bred öppen spis, en spiselkrans i sten, en väggmonterad TV, grå väggar, mörkt trägolv och brunt golv
Foto på ett stort rustikt allrum med öppen planlösning, med en hemmabar, en bred öppen spis, en spiselkrans i sten, en väggmonterad TV, grå väggar, mörkt trägolv och brunt golv

Foto på ett mellanstort vintage allrum, med en hemmabar, grå väggar, heltäckningsmatta och grått golv
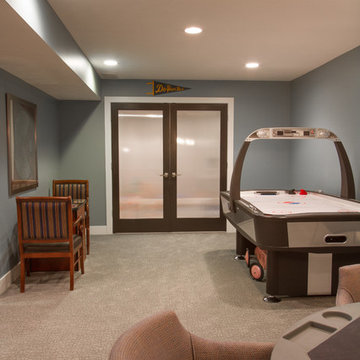
Klassisk inredning av ett mellanstort allrum med öppen planlösning, med en hemmabar, gröna väggar, heltäckningsmatta, en standard öppen spis, en spiselkrans i sten, en väggmonterad TV och grått golv

John Lum Architecture
Paul Dyer Photography
Idéer för ett retro allrum, med en hemmabar, betonggolv, en spiselkrans i metall, en väggmonterad TV och en bred öppen spis
Idéer för ett retro allrum, med en hemmabar, betonggolv, en spiselkrans i metall, en väggmonterad TV och en bred öppen spis

Photography: Jason Stemple
Exempel på ett stort klassiskt avskilt allrum, med en hemmabar, vita väggar, mellanmörkt trägolv, en bred öppen spis, en spiselkrans i trä, en väggmonterad TV och brunt golv
Exempel på ett stort klassiskt avskilt allrum, med en hemmabar, vita väggar, mellanmörkt trägolv, en bred öppen spis, en spiselkrans i trä, en väggmonterad TV och brunt golv

This 600-bottle plus cellar is the perfect accent to a crazy cool basement remodel. Just off the wet bar and entertaining area, it's perfect for those who love to drink wine with friends. Featuring VintageView Wall Series racks (with Floor to Ceiling Frames) in brushed nickel finish.
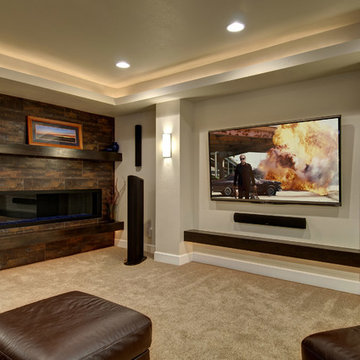
TV wall area with gas fireplace. ©Finished Basement Company
Exempel på ett mellanstort klassiskt allrum med öppen planlösning, med en hemmabar, beige väggar, heltäckningsmatta, en bred öppen spis, en spiselkrans i trä, en väggmonterad TV och beiget golv
Exempel på ett mellanstort klassiskt allrum med öppen planlösning, med en hemmabar, beige väggar, heltäckningsmatta, en bred öppen spis, en spiselkrans i trä, en väggmonterad TV och beiget golv

This photo: Interior designer Claire Ownby, who crafted furniture for the great room's living area, took her cues for the palette from the architecture. The sofa's Roma fabric mimics the Cantera Negra stone columns, chairs sport a Pindler granite hue, and the Innovations Rodeo faux leather on the coffee table resembles the floor tiles. Nearby, Shakuff's Tube chandelier hangs over a dining table surrounded by chairs in a charcoal Pindler fabric.
Positioned near the base of iconic Camelback Mountain, “Outside In” is a modernist home celebrating the love of outdoor living Arizonans crave. The design inspiration was honoring early territorial architecture while applying modernist design principles.
Dressed with undulating negra cantera stone, the massing elements of “Outside In” bring an artistic stature to the project’s design hierarchy. This home boasts a first (never seen before feature) — a re-entrant pocketing door which unveils virtually the entire home’s living space to the exterior pool and view terrace.
A timeless chocolate and white palette makes this home both elegant and refined. Oriented south, the spectacular interior natural light illuminates what promises to become another timeless piece of architecture for the Paradise Valley landscape.
Project Details | Outside In
Architect: CP Drewett, AIA, NCARB, Drewett Works
Builder: Bedbrock Developers
Interior Designer: Ownby Design
Photographer: Werner Segarra
Publications:
Luxe Interiors & Design, Jan/Feb 2018, "Outside In: Optimized for Entertaining, a Paradise Valley Home Connects with its Desert Surrounds"
Awards:
Gold Nugget Awards - 2018
Award of Merit – Best Indoor/Outdoor Lifestyle for a Home – Custom
The Nationals - 2017
Silver Award -- Best Architectural Design of a One of a Kind Home - Custom or Spec
http://www.drewettworks.com/outside-in/

Idéer för ett amerikanskt allrum med öppen planlösning, med en hemmabar, beige väggar, en standard öppen spis, en spiselkrans i sten, en väggmonterad TV, brunt golv och mellanmörkt trägolv

A prior great room addition was made more open and functional with an optimal seating arrangement, flexible furniture options. The brick wall ties the space to the original portion of the home, as well as acting as a focal point.

Idéer för ett mycket stort klassiskt allrum med öppen planlösning, med en hemmabar, vita väggar, klinkergolv i terrakotta, en standard öppen spis, en spiselkrans i gips, en inbyggd mediavägg och brunt golv
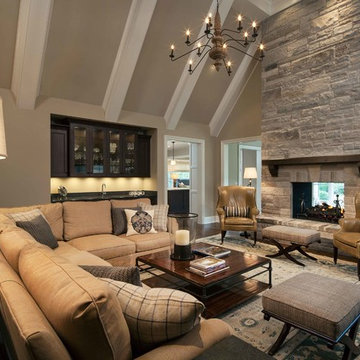
Idéer för ett mellanstort klassiskt allrum med öppen planlösning, med en hemmabar, beige väggar, mörkt trägolv, en dubbelsidig öppen spis, en spiselkrans i sten och brunt golv

Inspired by the majesty of the Northern Lights and this family's everlasting love for Disney, this home plays host to enlighteningly open vistas and playful activity. Like its namesake, the beloved Sleeping Beauty, this home embodies family, fantasy and adventure in their truest form. Visions are seldom what they seem, but this home did begin 'Once Upon a Dream'. Welcome, to The Aurora.

This impressive great room features plenty of room to entertain guests. It contains a wall-mounted TV, a ribbon fireplace, two couches and chairs, an area rug and is conveniently connected to the kitchen, sunroom, dining room and other first floor rooms.

Mahjong Game Room with Wet Bar
Exempel på ett mellanstort klassiskt allrum, med heltäckningsmatta, flerfärgat golv, en hemmabar och flerfärgade väggar
Exempel på ett mellanstort klassiskt allrum, med heltäckningsmatta, flerfärgat golv, en hemmabar och flerfärgade väggar
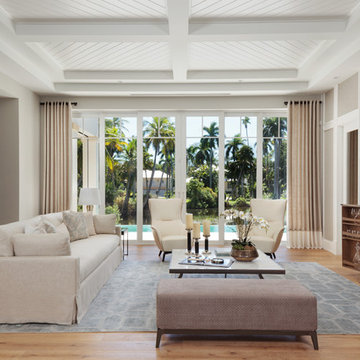
Idéer för ett maritimt allrum med öppen planlösning, med en hemmabar, grå väggar, ljust trägolv och en väggmonterad TV

Idéer för att renovera ett stort vintage allrum, med en hemmabar, vita väggar, mörkt trägolv, en standard öppen spis och en spiselkrans i tegelsten
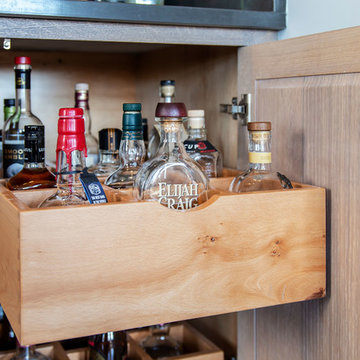
Dovetail drawers - cerused white oak - liquor storage in the pull out drawers of the minibar
Idéer för mellanstora vintage allrum på loftet, med en hemmabar
Idéer för mellanstora vintage allrum på loftet, med en hemmabar
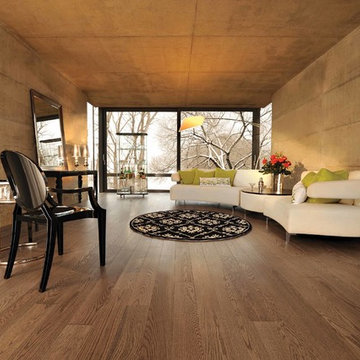
Foto på ett mellanstort funkis allrum med öppen planlösning, med en hemmabar, beige väggar, bambugolv och beiget golv
1 702 foton på brunt allrum, med en hemmabar
1
