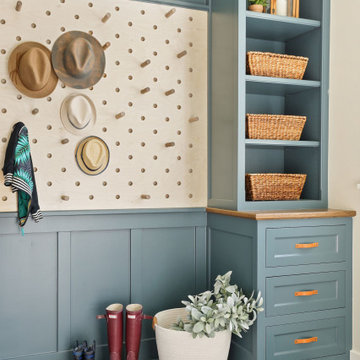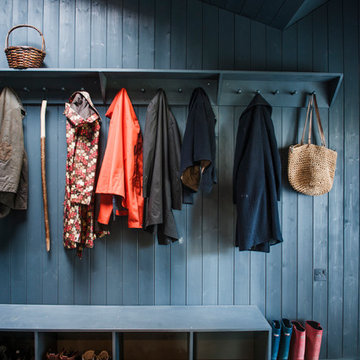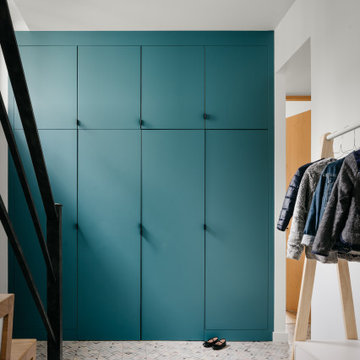Entré
Sortera efter:
Budget
Sortera efter:Populärt i dag
1 - 20 av 7 913 foton
Artikel 1 av 3

Exempel på ett mellanstort amerikanskt kapprum, med blå väggar, klinkergolv i porslin, en enkeldörr, en vit dörr och grått golv
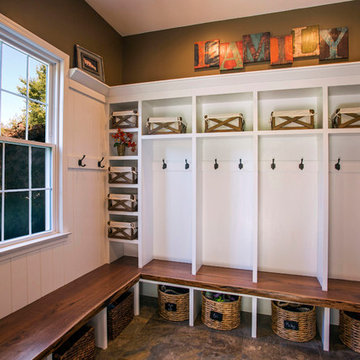
Final shot of the project.
Photo by Phil Krugler
Idéer för att renovera ett lantligt kapprum, med bruna väggar
Idéer för att renovera ett lantligt kapprum, med bruna väggar

Keeping track of all the coats, shoes, backpacks and specialty gear for several small children can be an organizational challenge all by itself. Combine that with busy schedules and various activities like ballet lessons, little league, art classes, swim team, soccer and music, and the benefits of a great mud room organization system like this one becomes invaluable. Rather than an enclosed closet, separate cubbies for each family member ensures that everyone has a place to store their coats and backpacks. The look is neat and tidy, but easier than a traditional closet with doors, making it more likely to be used by everyone — including children. Hooks rather than hangers are easier for children and help prevent jackets from being to left on the floor. A shoe shelf beneath each cubby keeps all the footwear in order so that no one ever ends up searching for a missing shoe when they're in a hurry. a drawer above the shoe shelf keeps mittens, gloves and small items handy. A shelf with basket above each coat cubby is great for keys, wallets and small items that might otherwise become lost. The cabinets above hold gear that is out-of-season or infrequently used. An additional shoe cupboard that spans from floor to ceiling offers a place to keep boots and extra shoes.
White shaker style cabinet doors with oil rubbed bronze hardware presents a simple, clean appearance to organize the clutter, while bead board panels at the back of the coat cubbies adds a casual, country charm.
Designer - Gerry Ayala
Photo - Cathy Rabeler

Katie Nixon Photography, Caitlin Wilson Design
Idéer för att renovera ett funkis kapprum, med blå väggar och svart golv
Idéer för att renovera ett funkis kapprum, med blå väggar och svart golv
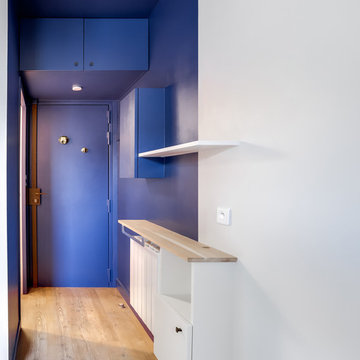
Sas d'entrée avec rangement de stockage au-dessus de la porte...
Inredning av en liten foajé, med blå väggar, ljust trägolv, en enkeldörr, en blå dörr och brunt golv
Inredning av en liten foajé, med blå väggar, ljust trägolv, en enkeldörr, en blå dörr och brunt golv

Idéer för att renovera ett maritimt kapprum, med blå väggar, en enkeldörr och grått golv

Idéer för vintage entréer, med bruna väggar, mellanmörkt trägolv, en pivotdörr, glasdörr och brunt golv

Inspiration för klassiska foajéer, med blå väggar, ljust trägolv, en enkeldörr och glasdörr

Exempel på en stor amerikansk foajé, med blå väggar, mörkt trägolv och brunt golv

Klopf Architecture and Outer space Landscape Architects designed a new warm, modern, open, indoor-outdoor home in Los Altos, California. Inspired by mid-century modern homes but looking for something completely new and custom, the owners, a couple with two children, bought an older ranch style home with the intention of replacing it.
Created on a grid, the house is designed to be at rest with differentiated spaces for activities; living, playing, cooking, dining and a piano space. The low-sloping gable roof over the great room brings a grand feeling to the space. The clerestory windows at the high sloping roof make the grand space light and airy.
Upon entering the house, an open atrium entry in the middle of the house provides light and nature to the great room. The Heath tile wall at the back of the atrium blocks direct view of the rear yard from the entry door for privacy.
The bedrooms, bathrooms, play room and the sitting room are under flat wing-like roofs that balance on either side of the low sloping gable roof of the main space. Large sliding glass panels and pocketing glass doors foster openness to the front and back yards. In the front there is a fenced-in play space connected to the play room, creating an indoor-outdoor play space that could change in use over the years. The play room can also be closed off from the great room with a large pocketing door. In the rear, everything opens up to a deck overlooking a pool where the family can come together outdoors.
Wood siding travels from exterior to interior, accentuating the indoor-outdoor nature of the house. Where the exterior siding doesn’t come inside, a palette of white oak floors, white walls, walnut cabinetry, and dark window frames ties all the spaces together to create a uniform feeling and flow throughout the house. The custom cabinetry matches the minimal joinery of the rest of the house, a trim-less, minimal appearance. Wood siding was mitered in the corners, including where siding meets the interior drywall. Wall materials were held up off the floor with a minimal reveal. This tight detailing gives a sense of cleanliness to the house.
The garage door of the house is completely flush and of the same material as the garage wall, de-emphasizing the garage door and making the street presentation of the house kinder to the neighborhood.
The house is akin to a custom, modern-day Eichler home in many ways. Inspired by mid-century modern homes with today’s materials, approaches, standards, and technologies. The goals were to create an indoor-outdoor home that was energy-efficient, light and flexible for young children to grow. This 3,000 square foot, 3 bedroom, 2.5 bathroom new house is located in Los Altos in the heart of the Silicon Valley.
Klopf Architecture Project Team: John Klopf, AIA, and Chuang-Ming Liu
Landscape Architect: Outer space Landscape Architects
Structural Engineer: ZFA Structural Engineers
Staging: Da Lusso Design
Photography ©2018 Mariko Reed
Location: Los Altos, CA
Year completed: 2017

www.robertlowellphotography.com
Idéer för mellanstora vintage kapprum, med skiffergolv och blå väggar
Idéer för mellanstora vintage kapprum, med skiffergolv och blå väggar

inviting foyer. Soft blues and French oak floors lead into the great room
Foto på en mycket stor vintage foajé, med blå väggar, en dubbeldörr och ljus trädörr
Foto på en mycket stor vintage foajé, med blå väggar, en dubbeldörr och ljus trädörr

Entering from the garage, this mud area is a welcoming transition between the exterior and interior spaces. Since this is located in an open plan family room, the homeowners wanted the built-in cabinets to echo the style in the rest of the house while still providing all the benefits of a mud room.
Kara Lashuay

Rikki Snyder
Idéer för ett litet rustikt kapprum, med bruna väggar, en enkeldörr, mellanmörk trädörr och grått golv
Idéer för ett litet rustikt kapprum, med bruna väggar, en enkeldörr, mellanmörk trädörr och grått golv
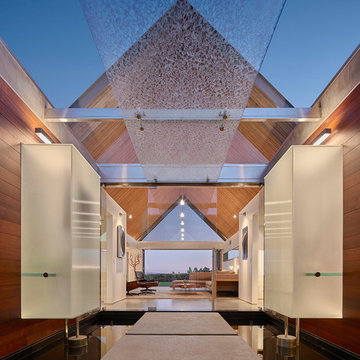
Benny Chan
Idéer för en stor 50 tals foajé, med en pivotdörr, glasdörr, bruna väggar och svart golv
Idéer för en stor 50 tals foajé, med en pivotdörr, glasdörr, bruna väggar och svart golv

Klassisk inredning av ett mellanstort kapprum, med bruna väggar, mellanmörkt trägolv, en enkeldörr, en vit dörr och brunt golv
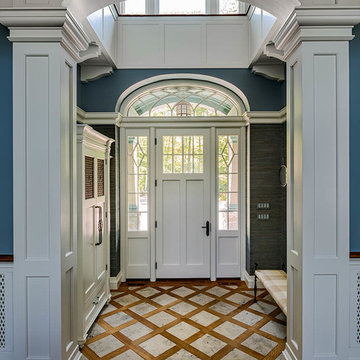
Inredning av en klassisk foajé, med blå väggar, mellanmörkt trägolv, en enkeldörr, en vit dörr och brunt golv
1
