665 foton på entré, med beige väggar och en pivotdörr
Sortera efter:
Budget
Sortera efter:Populärt i dag
1 - 20 av 665 foton
Artikel 1 av 3

Light pours in through the five-light pivot door.
Idéer för stora funkis ingångspartier, med beige väggar, mellanmörkt trägolv, en pivotdörr, mellanmörk trädörr och brunt golv
Idéer för stora funkis ingångspartier, med beige väggar, mellanmörkt trägolv, en pivotdörr, mellanmörk trädörr och brunt golv
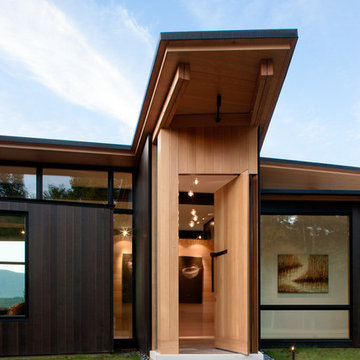
This modern lake house is located in the foothills of the Blue Ridge Mountains. The residence overlooks a mountain lake with expansive mountain views beyond. The design ties the home to its surroundings and enhances the ability to experience both home and nature together. The entry level serves as the primary living space and is situated into three groupings; the Great Room, the Guest Suite and the Master Suite. A glass connector links the Master Suite, providing privacy and the opportunity for terrace and garden areas.
Won a 2013 AIANC Design Award. Featured in the Austrian magazine, More Than Design. Featured in Carolina Home and Garden, Summer 2015.
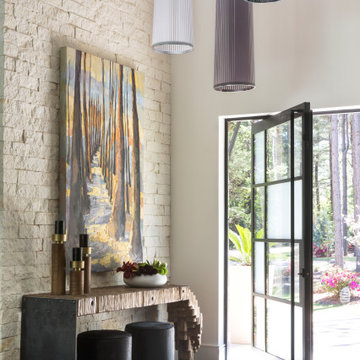
Inspiration för en funkis foajé, med beige väggar, mörkt trägolv, en pivotdörr, glasdörr och brunt golv
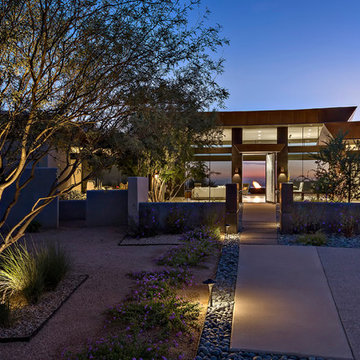
Idéer för en mellanstor modern ingång och ytterdörr, med en pivotdörr, beige väggar, klinkergolv i keramik och glasdörr
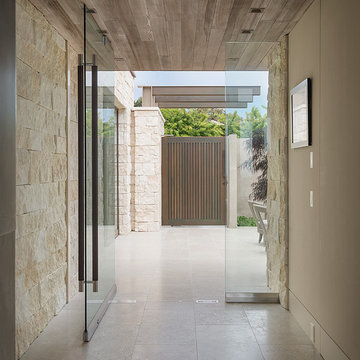
Karyn Millet
Modern inredning av en ingång och ytterdörr, med beige väggar, en pivotdörr och glasdörr
Modern inredning av en ingång och ytterdörr, med beige väggar, en pivotdörr och glasdörr
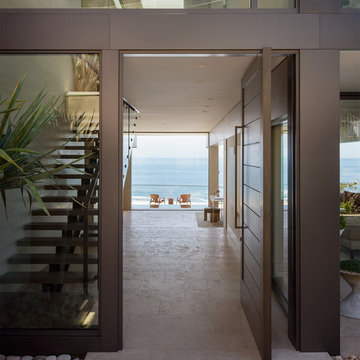
Inredning av en modern stor ingång och ytterdörr, med beige väggar, travertin golv, en pivotdörr, mörk trädörr och beiget golv

Positioned near the base of iconic Camelback Mountain, “Outside In” is a modernist home celebrating the love of outdoor living Arizonans crave. The design inspiration was honoring early territorial architecture while applying modernist design principles.
Dressed with undulating negra cantera stone, the massing elements of “Outside In” bring an artistic stature to the project’s design hierarchy. This home boasts a first (never seen before feature) — a re-entrant pocketing door which unveils virtually the entire home’s living space to the exterior pool and view terrace.
A timeless chocolate and white palette makes this home both elegant and refined. Oriented south, the spectacular interior natural light illuminates what promises to become another timeless piece of architecture for the Paradise Valley landscape.
Project Details | Outside In
Architect: CP Drewett, AIA, NCARB, Drewett Works
Builder: Bedbrock Developers
Interior Designer: Ownby Design
Photographer: Werner Segarra
Publications:
Luxe Interiors & Design, Jan/Feb 2018, "Outside In: Optimized for Entertaining, a Paradise Valley Home Connects with its Desert Surrounds"
Awards:
Gold Nugget Awards - 2018
Award of Merit – Best Indoor/Outdoor Lifestyle for a Home – Custom
The Nationals - 2017
Silver Award -- Best Architectural Design of a One of a Kind Home - Custom or Spec
http://www.drewettworks.com/outside-in/
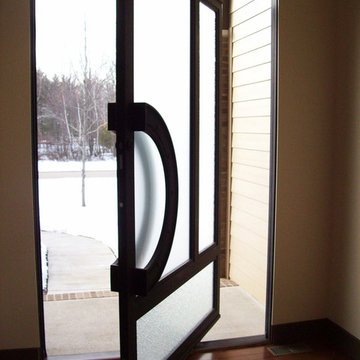
Unique pivot front door with frosted glass.
Idéer för en stor modern ingång och ytterdörr, med beige väggar, mörkt trägolv, en pivotdörr och glasdörr
Idéer för en stor modern ingång och ytterdörr, med beige väggar, mörkt trägolv, en pivotdörr och glasdörr
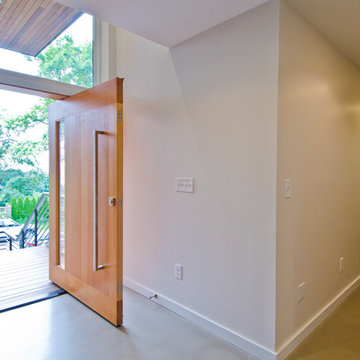
A Northwest Modern, 5-Star Builtgreen, energy efficient, panelized, custom residence using western red cedar for siding and soffits.
Photographs by Miguel Edwards
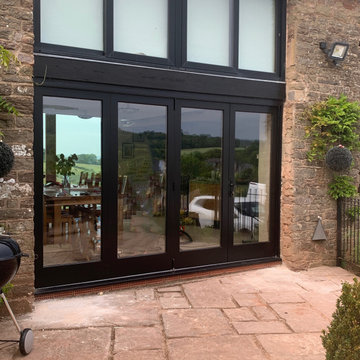
This replaced some very old aluminium sliding doors with failing mechanism.
Because this is the front entrance to the house so the right hand leaf operates as a normal door.
But with a flick of four bolts they will all fold back, opening up the front of the house making the inside space connect with the outdoors.
Paint work is black on the outside and oak colour on the inside this dual colours is an optional extra on all our work. Standard finish is the same inside and out.

With a busy working lifestyle and two small children, Burlanes worked closely with the home owners to transform a number of rooms in their home, to not only suit the needs of family life, but to give the wonderful building a new lease of life, whilst in keeping with the stunning historical features and characteristics of the incredible Oast House.
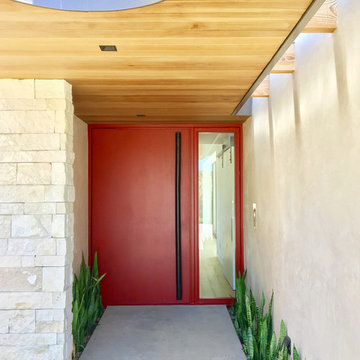
Modern Red Steel Pivot Door designed and built by NOEdesignCo. for MAIDEN
Foto på en stor funkis ingång och ytterdörr, med beige väggar, betonggolv, en pivotdörr, en röd dörr och grått golv
Foto på en stor funkis ingång och ytterdörr, med beige väggar, betonggolv, en pivotdörr, en röd dörr och grått golv
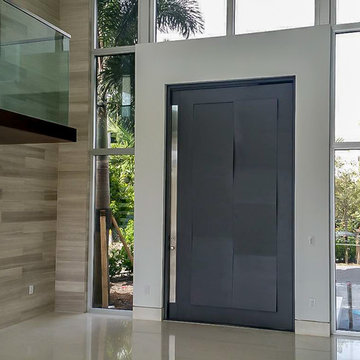
Antonio Chagin
Foto på en stor funkis ingång och ytterdörr, med beige väggar, kalkstensgolv, en pivotdörr och en grå dörr
Foto på en stor funkis ingång och ytterdörr, med beige väggar, kalkstensgolv, en pivotdörr och en grå dörr
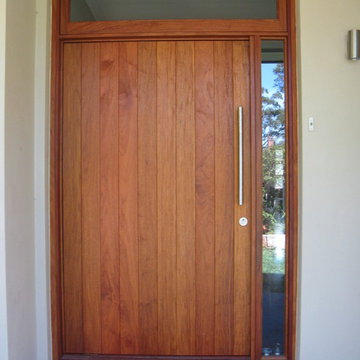
Modern inredning av en mycket stor entré, med beige väggar, klinkergolv i keramik, en pivotdörr och mellanmörk trädörr
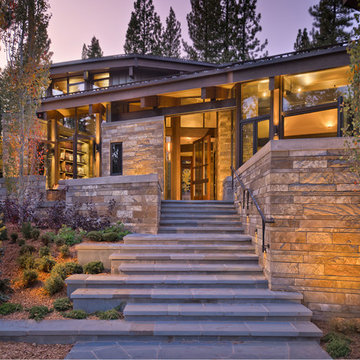
Set in a forest in the Sierra Mountains, this contemporary home uses transparent window walls between stone forms to bring the outdoors in. The barrel-vaulted metal roof is supported by a steel and timber exposed structure. Photo by Vance Fox
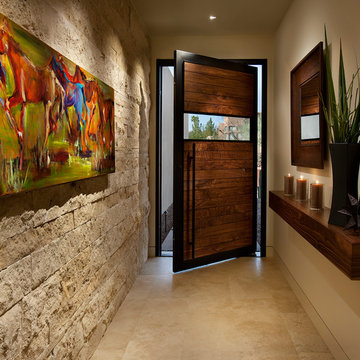
Inspiration för en amerikansk hall, med beige väggar, en pivotdörr, mörk trädörr och beiget golv
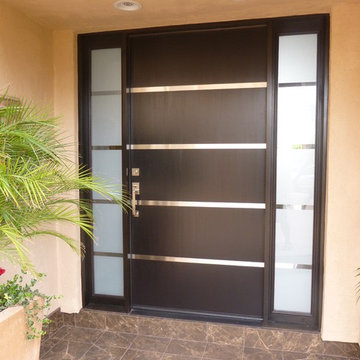
Visit Our Showroom!
15125 North Hayden Road
Scottsdale, AZ 85260
Foto på en stor funkis ingång och ytterdörr, med beige väggar, en pivotdörr och mörk trädörr
Foto på en stor funkis ingång och ytterdörr, med beige väggar, en pivotdörr och mörk trädörr

Who says green and sustainable design has to look like it? Designed to emulate the owner’s favorite country club, this fine estate home blends in with the natural surroundings of it’s hillside perch, and is so intoxicatingly beautiful, one hardly notices its numerous energy saving and green features.
Durable, natural and handsome materials such as stained cedar trim, natural stone veneer, and integral color plaster are combined with strong horizontal roof lines that emphasize the expansive nature of the site and capture the “bigness” of the view. Large expanses of glass punctuated with a natural rhythm of exposed beams and stone columns that frame the spectacular views of the Santa Clara Valley and the Los Gatos Hills.
A shady outdoor loggia and cozy outdoor fire pit create the perfect environment for relaxed Saturday afternoon barbecues and glitzy evening dinner parties alike. A glass “wall of wine” creates an elegant backdrop for the dining room table, the warm stained wood interior details make the home both comfortable and dramatic.
The project’s energy saving features include:
- a 5 kW roof mounted grid-tied PV solar array pays for most of the electrical needs, and sends power to the grid in summer 6 year payback!
- all native and drought-tolerant landscaping reduce irrigation needs
- passive solar design that reduces heat gain in summer and allows for passive heating in winter
- passive flow through ventilation provides natural night cooling, taking advantage of cooling summer breezes
- natural day-lighting decreases need for interior lighting
- fly ash concrete for all foundations
- dual glazed low e high performance windows and doors
Design Team:
Noel Cross+Architects - Architect
Christopher Yates Landscape Architecture
Joanie Wick – Interior Design
Vita Pehar - Lighting Design
Conrado Co. – General Contractor
Marion Brenner – Photography
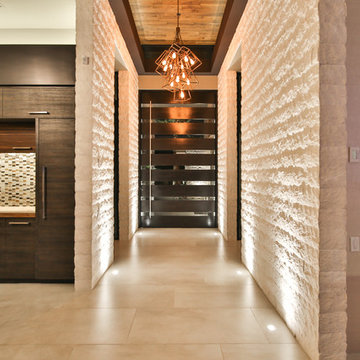
Trent Teigan
Bild på en stor funkis ingång och ytterdörr, med beige väggar, klinkergolv i porslin, en pivotdörr, mörk trädörr och beiget golv
Bild på en stor funkis ingång och ytterdörr, med beige väggar, klinkergolv i porslin, en pivotdörr, mörk trädörr och beiget golv

Marona Photography
Idéer för en mycket stor modern ingång och ytterdörr, med beige väggar, skiffergolv, en pivotdörr och mörk trädörr
Idéer för en mycket stor modern ingång och ytterdörr, med beige väggar, skiffergolv, en pivotdörr och mörk trädörr
665 foton på entré, med beige väggar och en pivotdörr
1