1 315 foton på entré, med ljust trägolv och en svart dörr
Sortera efter:
Budget
Sortera efter:Populärt i dag
1 - 20 av 1 315 foton
Artikel 1 av 3

The Ranch Pass Project consisted of architectural design services for a new home of around 3,400 square feet. The design of the new house includes four bedrooms, one office, a living room, dining room, kitchen, scullery, laundry/mud room, upstairs children’s playroom and a three-car garage, including the design of built-in cabinets throughout. The design style is traditional with Northeast turn-of-the-century architectural elements and a white brick exterior. Design challenges encountered with this project included working with a flood plain encroachment in the property as well as situating the house appropriately in relation to the street and everyday use of the site. The design solution was to site the home to the east of the property, to allow easy vehicle access, views of the site and minimal tree disturbance while accommodating the flood plain accordingly.

Inspiration för en stor maritim foajé, med vita väggar, ljust trägolv, en pivotdörr, en svart dörr och beiget golv

This front entry door is 48" wide and features a 36" tall Stainless Steel Handle. It is a 3 lite door with white laminated glass, while the sidelite is done in clear glass. It is painted in a burnt orange color on the outside, while the interior is painted black.

Coronado, CA
The Alameda Residence is situated on a relatively large, yet unusually shaped lot for the beachside community of Coronado, California. The orientation of the “L” shaped main home and linear shaped guest house and covered patio create a large, open courtyard central to the plan. The majority of the spaces in the home are designed to engage the courtyard, lending a sense of openness and light to the home. The aesthetics take inspiration from the simple, clean lines of a traditional “A-frame” barn, intermixed with sleek, minimal detailing that gives the home a contemporary flair. The interior and exterior materials and colors reflect the bright, vibrant hues and textures of the seaside locale.

Exempel på en mellanstor klassisk foajé, med vita väggar, ljust trägolv, en tvådelad stalldörr, en svart dörr och brunt golv
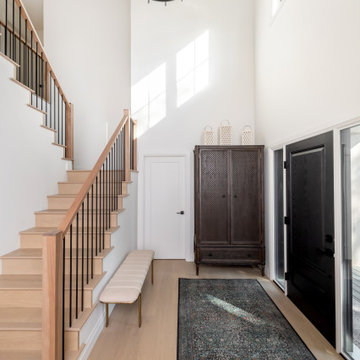
Bild på en mellanstor lantlig ingång och ytterdörr, med vita väggar, ljust trägolv, en enkeldörr, en svart dörr och brunt golv

Inspiration för en stor hall, med vita väggar, ljust trägolv, en enkeldörr, en svart dörr och beiget golv
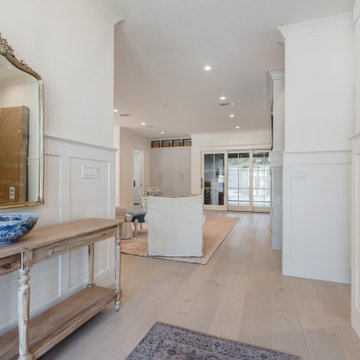
Lantlig inredning av en ingång och ytterdörr, med vita väggar, ljust trägolv, en dubbeldörr, en svart dörr och beiget golv
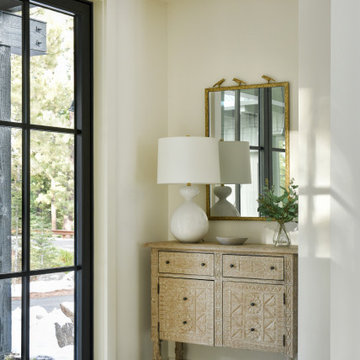
For a husband and wife based in Florida, Tahoe represents the ultimate second home: mountain air, skiing and far enough away to leave work behind. The home needed to bridge all seasons and reflect their personal tastes.

Idéer för att renovera en liten funkis foajé, med en enkeldörr, vita väggar, ljust trägolv, en svart dörr och beiget golv

Modern Mud Room with Floating Charging Station
Idéer för att renovera ett litet funkis kapprum, med vita väggar, ljust trägolv, en svart dörr och en enkeldörr
Idéer för att renovera ett litet funkis kapprum, med vita väggar, ljust trägolv, en svart dörr och en enkeldörr
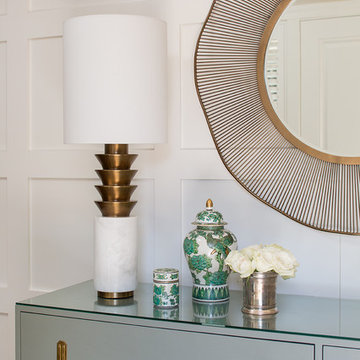
Foto på en mellanstor eklektisk foajé, med vita väggar, ljust trägolv, en dubbeldörr, en svart dörr och brunt golv
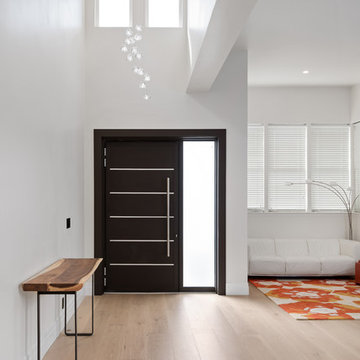
Idéer för en modern foajé, med vita väggar, ljust trägolv, en enkeldörr, en svart dörr och beiget golv

Front door Entry open to courtyard atrium with Dining Room and Family Room beyond. Photo by Clark Dugger
Inspiration för stora 60 tals foajéer, med vita väggar, ljust trägolv, en dubbeldörr, en svart dörr och beiget golv
Inspiration för stora 60 tals foajéer, med vita väggar, ljust trägolv, en dubbeldörr, en svart dörr och beiget golv
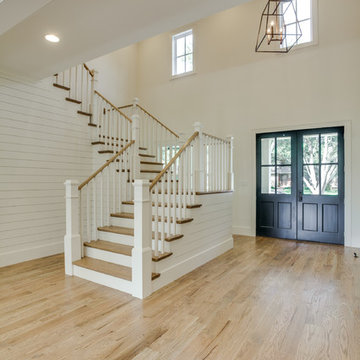
Inspiration för en stor lantlig ingång och ytterdörr, med vita väggar, ljust trägolv, en dubbeldörr och en svart dörr

Designed/Built by Wisconsin Log Homes - Photos by KCJ Studios
Bild på en mellanstor rustik ingång och ytterdörr, med vita väggar, ljust trägolv, en enkeldörr och en svart dörr
Bild på en mellanstor rustik ingång och ytterdörr, med vita väggar, ljust trägolv, en enkeldörr och en svart dörr

Katie Merkle
Exempel på ett stort lantligt kapprum, med grå väggar, ljust trägolv och en svart dörr
Exempel på ett stort lantligt kapprum, med grå väggar, ljust trägolv och en svart dörr

Idéer för att renovera en liten funkis foajé, med en enkeldörr, vita väggar, ljust trägolv, en svart dörr och beiget golv

A very long entry through the 1st floor of the home offers a great opportunity to create an art gallery. on the left wall. It is important to create a space in an entry like this that can carry interest and feel warm and inviting night or day. Each room off the entry is different in size and design, so symmetry helps the flow.

Inspiration för ett litet lantligt kapprum, med grå väggar, ljust trägolv, en enkeldörr, en svart dörr och grått golv
1 315 foton på entré, med ljust trägolv och en svart dörr
1