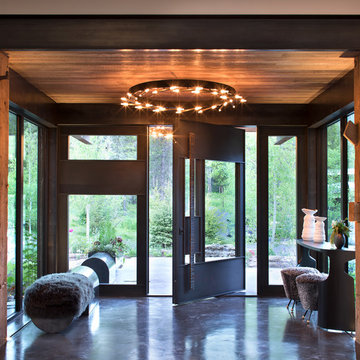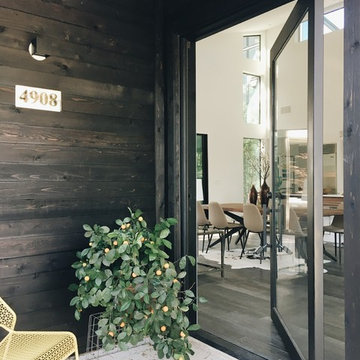593 foton på entré, med en pivotdörr och glasdörr
Sortera efter:
Budget
Sortera efter:Populärt i dag
1 - 20 av 593 foton
Artikel 1 av 3

Idéer för vintage entréer, med bruna väggar, mellanmörkt trägolv, en pivotdörr, glasdörr och brunt golv

Interior Designer: Chris Powell
Builder: John Wilke
Photography: David O. Marlow
Modern inredning av en entré, med en pivotdörr, glasdörr och mörkt trägolv
Modern inredning av en entré, med en pivotdörr, glasdörr och mörkt trägolv

Idéer för stora funkis ingångspartier, med vita väggar, klinkergolv i keramik, en pivotdörr, beiget golv och glasdörr
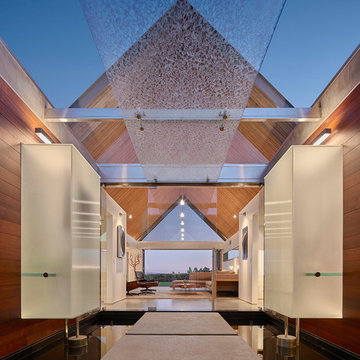
Benny Chan
Idéer för en stor 50 tals foajé, med en pivotdörr, glasdörr, bruna väggar och svart golv
Idéer för en stor 50 tals foajé, med en pivotdörr, glasdörr, bruna väggar och svart golv

Martis Camp Home: Entry Way and Front Door
House built with Savant control system, Lutron Homeworks lighting and shading system. Ruckus Wireless access points. Surgex power protection. In-wall iPads control points. Remote cameras. Climate control: temperature and humidity.

The architecture of this mid-century ranch in Portland’s West Hills oozes modernism’s core values. We wanted to focus on areas of the home that didn’t maximize the architectural beauty. The Client—a family of three, with Lucy the Great Dane, wanted to improve what was existing and update the kitchen and Jack and Jill Bathrooms, add some cool storage solutions and generally revamp the house.
We totally reimagined the entry to provide a “wow” moment for all to enjoy whilst entering the property. A giant pivot door was used to replace the dated solid wood door and side light.
We designed and built new open cabinetry in the kitchen allowing for more light in what was a dark spot. The kitchen got a makeover by reconfiguring the key elements and new concrete flooring, new stove, hood, bar, counter top, and a new lighting plan.
Our work on the Humphrey House was featured in Dwell Magazine.
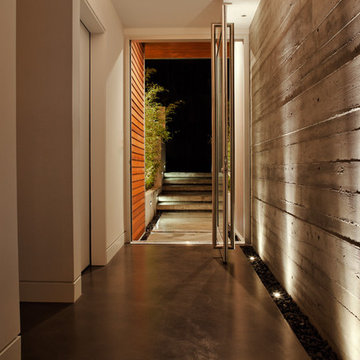
With a clear connection between the home and the Pacific Ocean beyond, this modern dwelling provides a west coast retreat for a young family. Forethought was given to future green advancements such as being completely solar ready and having plans in place to install a living green roof. Generous use of fully retractable window walls allow sea breezes to naturally cool living spaces which extend into the outdoors. Indoor air is filtered through an exchange system, providing a healthier air quality. Concrete surfaces on floors and walls add strength and ease of maintenance. Personality is expressed with the punches of colour seen in the Italian made and designed kitchen and furnishings within the home. Thoughtful consideration was given to areas committed to the clients’ hobbies and lifestyle.
photography by www.robcampbellphotography.com

Exempel på en mellanstor 50 tals ingång och ytterdörr, med blå väggar, klinkergolv i porslin, en pivotdörr, glasdörr och grått golv
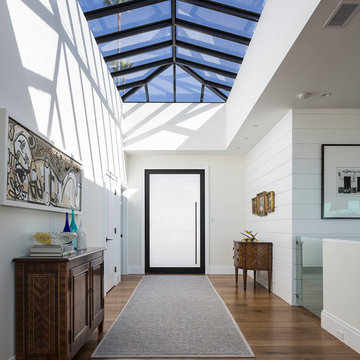
Idéer för att renovera en funkis hall, med vita väggar, mellanmörkt trägolv, en pivotdörr, glasdörr och brunt golv
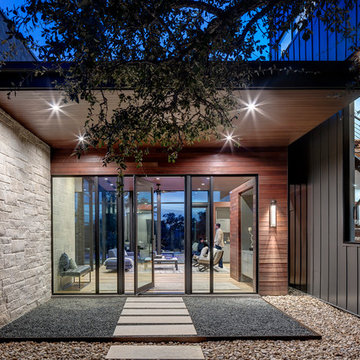
The Control/Shift House is perched on the high side of the site which takes advantage of the view to the southeast. A gradual descending path navigates the change in terrain from the street to the entry of the house. A series of low retaining walls/planter beds gather and release the earth upon the descent resulting in a fairly flat level for the house to sit on the top one third of the site. The entry axis is aligned with the celebrated stair volume and then re-centers on the actual entry axis once you approach the forecourt of the house.
The initial desire was for an “H” scheme house with common entertaining spaces bridging the gap between the more private spaces. After an investigation considering the site, program, and view, a key move was made: unfold the east wing of the “H” scheme to open all rooms to the southeast view resulting in a “T” scheme. The new derivation allows for both a swim pool which is on axis with the entry and main gathering space and a lap pool which occurs on the cross axis extending along the lengthy edge of the master suite, providing direct access for morning exercise and a view of the water throughout the day.
The Control/Shift House was derived from a clever way of following the “rules.” Strict HOA guidelines required very specific exterior massing restrictions which limits the lengths of unbroken elevations and promotes varying sizes of masses. The solution most often used in this neighborhood is one of addition - an aggregation of masses and program randomly attached to the inner core of the house which often results in a parasitic plan. The approach taken with the Control/Shift House was to push and pull program/massing to delineate and define the layout of the house. Massing is intentional and reiterated by the careful selection of materiality that tracks through the house. Voids and relief in the plan are a natural result of this method and allow for light and air to circulate throughout every space of the house, even into the most inner core.
Photography: Charles Davis Smith
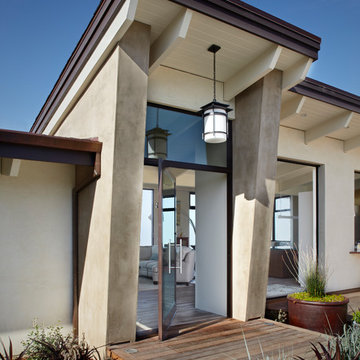
Creating a distinct entry was important for both aesthetic and practical reasons. This new, elegant entry helps direct guests to the front door.
Idéer för en modern ingång och ytterdörr, med en pivotdörr och glasdörr
Idéer för en modern ingång och ytterdörr, med en pivotdörr och glasdörr

Idéer för en mellanstor lantlig ingång och ytterdörr, med vita väggar, mellanmörkt trägolv, en pivotdörr, glasdörr och brunt golv

Foto på en stor funkis ingång och ytterdörr, med grå väggar, betonggolv, en pivotdörr, glasdörr och brunt golv
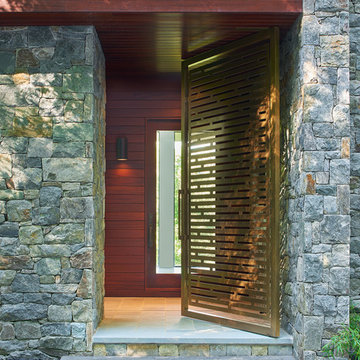
Inredning av en modern mycket stor ingång och ytterdörr, med en pivotdörr och glasdörr

Martin Mann
Idéer för en mycket stor modern foajé, med vita väggar, en pivotdörr, glasdörr och klinkergolv i porslin
Idéer för en mycket stor modern foajé, med vita väggar, en pivotdörr, glasdörr och klinkergolv i porslin
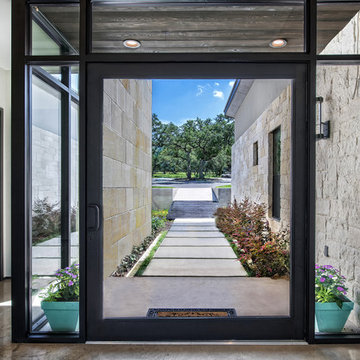
Ric J Photography
Inredning av en modern ingång och ytterdörr, med vita väggar, en pivotdörr och glasdörr
Inredning av en modern ingång och ytterdörr, med vita väggar, en pivotdörr och glasdörr

Photo by David Dietrich.
Carolina Home & Garden Magazine, Summer 2017
Inredning av en modern mellanstor ingång och ytterdörr, med en pivotdörr, glasdörr, beige väggar, skiffergolv och beiget golv
Inredning av en modern mellanstor ingång och ytterdörr, med en pivotdörr, glasdörr, beige väggar, skiffergolv och beiget golv
593 foton på entré, med en pivotdörr och glasdörr
1
