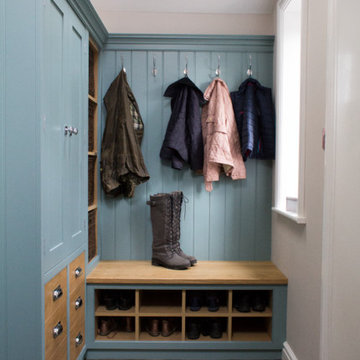181 foton på entré, med kalkstensgolv och grått golv
Sortera efter:
Budget
Sortera efter:Populärt i dag
1 - 20 av 181 foton
Artikel 1 av 3

The kitchen sink is uniquely positioned to overlook the home’s former atrium and is bathed in natural light from a modern cupola above. The original floorplan featured an enclosed glass atrium that was filled with plants where the current stairwell is located. The former atrium featured a large tree growing through it and reaching to the sky above. At some point in the home’s history, the atrium was opened up and the glass and tree were removed to make way for the stairs to the floor below. The basement floor below is adjacent to the cave under the home. You can climb into the cave through a door in the home’s mechanical room. I can safely say that I have never designed another home that had an atrium and a cave. Did I mention that this home is very special?

This side entry is most-used in this busy family home with 4 kids, lots of visitors and a big dog . Re-arranging the space to include an open center Mudroom area, with elbow room for all, was the key. Kids' PR on the left, walk-in pantry next to the Kitchen, and a double door coat closet add to the functional storage.
Space planning and cabinetry: Jennifer Howard, JWH
Cabinet Installation: JWH Construction Management
Photography: Tim Lenz.
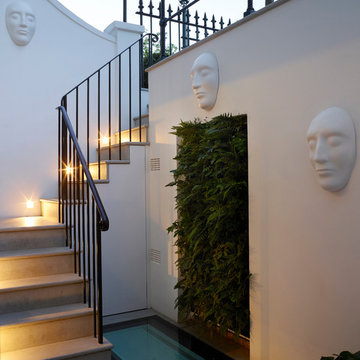
The front light well and side entrance to the kitchen...
Photographer: Rachael Smith
Foto på ett mellanstort funkis kapprum, med vita väggar, kalkstensgolv, en enkeldörr, en vit dörr och grått golv
Foto på ett mellanstort funkis kapprum, med vita väggar, kalkstensgolv, en enkeldörr, en vit dörr och grått golv

Foyer with stairs and Dining Room beyond.
Foto på en mycket stor vintage foajé, med vita väggar, kalkstensgolv, en dubbeldörr, mörk trädörr och grått golv
Foto på en mycket stor vintage foajé, med vita väggar, kalkstensgolv, en dubbeldörr, mörk trädörr och grått golv

Foto på en stor funkis foajé, med vita väggar, kalkstensgolv, en enkeldörr, mellanmörk trädörr och grått golv

This recently installed boot room in Oval Room Blue by Culshaw, graces this compact entrance hall to a charming country farmhouse. A storage solution like this provides plenty of space for all the outdoor apparel an active family needs. The bootroom, which is in 2 L-shaped halves, comprises of 11 polished chrome hooks for hanging, 2 settles - one of which has a hinged lid for boots etc, 1 set of full height pigeon holes for shoes and boots and a smaller set for handbags. Further storage includes a cupboard with 2 shelves, 6 solid oak drawers and shelving for wicker baskets as well as more shoe storage beneath the second settle. The modules used to create this configuration are: Settle 03, Settle 04, 2x Settle back into corner, Partner Cab DBL 01, Pigeon 02 and 2x INT SIT ON CORNER CAB 03.
Photo: Ian Hampson (iCADworx.co.uk)

One of the most important rooms in the house, the Mudroom had to accommodate everyone’s needs coming and going. As such, this nerve center of the home has ample storage, space to pull off your boots, and a house desk to drop your keys, school books or briefcase. Kadlec Architecture + Design combined clever details using O’Brien Harris stained oak millwork, foundation brick subway tile, and a custom designed “chalkboard” mural.
Architecture, Design & Construction by BGD&C
Interior Design by Kaldec Architecture + Design
Exterior Photography: Tony Soluri
Interior Photography: Nathan Kirkman

Grand Entry Foyer
Matt Mansueto
Inspiration för stora klassiska foajéer, med grå väggar, kalkstensgolv, en enkeldörr, mörk trädörr och grått golv
Inspiration för stora klassiska foajéer, med grå väggar, kalkstensgolv, en enkeldörr, mörk trädörr och grått golv

Ric Stovall
Idéer för stora rustika kapprum, med beige väggar, kalkstensgolv, en tvådelad stalldörr, mörk trädörr och grått golv
Idéer för stora rustika kapprum, med beige väggar, kalkstensgolv, en tvådelad stalldörr, mörk trädörr och grått golv

Jeri Koegel
Exempel på ett mellanstort amerikanskt kapprum, med gröna väggar, grått golv och kalkstensgolv
Exempel på ett mellanstort amerikanskt kapprum, med gröna väggar, grått golv och kalkstensgolv

Entry with pivot glass door
Idéer för att renovera en stor funkis ingång och ytterdörr, med grå väggar, kalkstensgolv, en pivotdörr, glasdörr och grått golv
Idéer för att renovera en stor funkis ingång och ytterdörr, med grå väggar, kalkstensgolv, en pivotdörr, glasdörr och grått golv
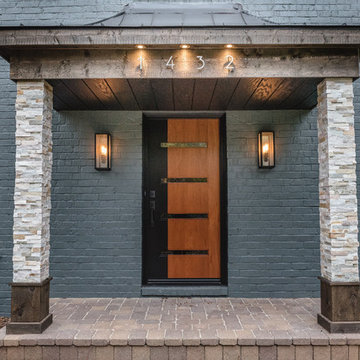
Foto på en mellanstor funkis ingång och ytterdörr, med grå väggar, kalkstensgolv, en enkeldörr, mellanmörk trädörr och grått golv
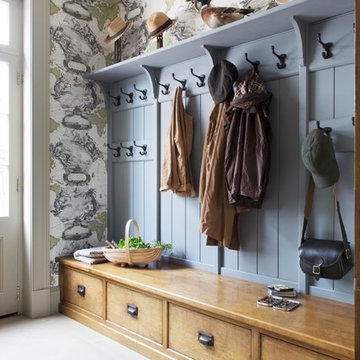
Emma Lewis
Lantlig inredning av ett mellanstort kapprum, med kalkstensgolv, flerfärgade väggar, en vit dörr och grått golv
Lantlig inredning av ett mellanstort kapprum, med kalkstensgolv, flerfärgade väggar, en vit dörr och grått golv
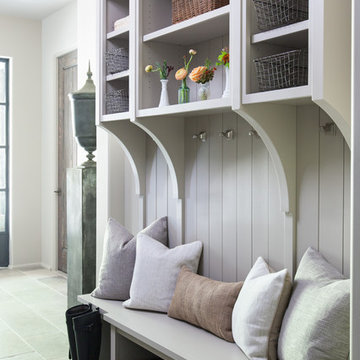
Exempel på ett mellanstort klassiskt kapprum, med grå väggar, kalkstensgolv och grått golv

The graceful curve of the stone and wood staircase is echoed in the archway leading to the grandfather clock at the end of the T-shaped entryway. In a foyer this grand, the art work must be proportional, so I selected the large-scale “Tree of Life” mosaic for the wall. Each piece was individually installed into the frame. The stairs are wood and stone, the railing is metal and the floor is limestone.
Photo by Brian Gassel
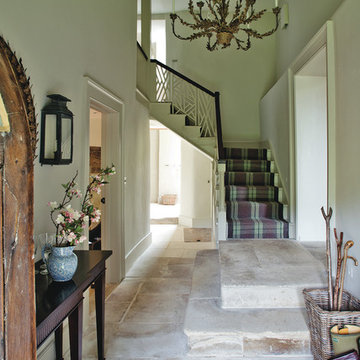
Polly Eltes
Idéer för att renovera en mellanstor lantlig hall, med beige väggar, kalkstensgolv och grått golv
Idéer för att renovera en mellanstor lantlig hall, med beige väggar, kalkstensgolv och grått golv

Arriving at the home, attention is immediately drawn to the dramatic curving staircase with glass balustrade which graces the entryway and leads to the open mezzanine. Architecture and interior design by Pierre Hoppenot, Studio PHH Architects.
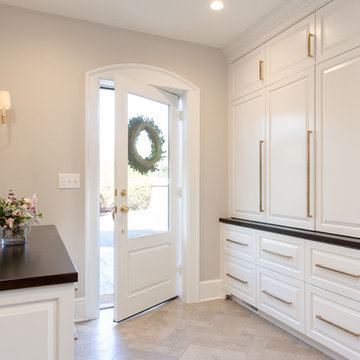
The expansion of this mudroom more than doubled its size. New custom cabinets ensure everything has a place. New tile floor and brass hardware tie the new and existing spaces together.
QPH Photo
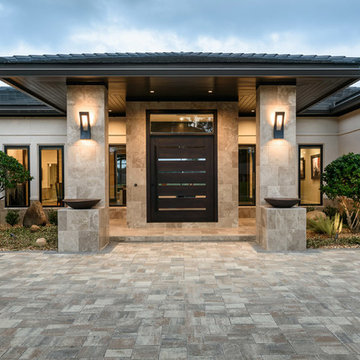
Jeff Westcott Photography.
Interior finishes by Vesta Decor
Bild på en stor orientalisk ingång och ytterdörr, med beige väggar, kalkstensgolv, en pivotdörr, mörk trädörr och grått golv
Bild på en stor orientalisk ingång och ytterdörr, med beige väggar, kalkstensgolv, en pivotdörr, mörk trädörr och grått golv
181 foton på entré, med kalkstensgolv och grått golv
1
