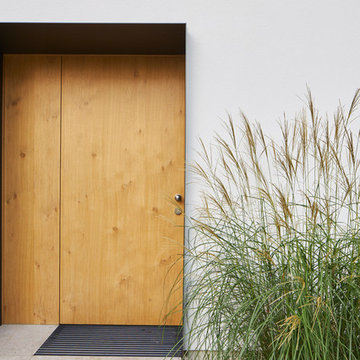3 876 foton på entré, med laminatgolv och kalkstensgolv
Sortera efter:
Budget
Sortera efter:Populärt i dag
1 - 20 av 3 876 foton
Artikel 1 av 3

Bohemian-style foyer in Craftsman home
Idéer för mellanstora eklektiska foajéer, med gula väggar, kalkstensgolv, en enkeldörr, en vit dörr och gult golv
Idéer för mellanstora eklektiska foajéer, med gula väggar, kalkstensgolv, en enkeldörr, en vit dörr och gult golv

The kitchen sink is uniquely positioned to overlook the home’s former atrium and is bathed in natural light from a modern cupola above. The original floorplan featured an enclosed glass atrium that was filled with plants where the current stairwell is located. The former atrium featured a large tree growing through it and reaching to the sky above. At some point in the home’s history, the atrium was opened up and the glass and tree were removed to make way for the stairs to the floor below. The basement floor below is adjacent to the cave under the home. You can climb into the cave through a door in the home’s mechanical room. I can safely say that I have never designed another home that had an atrium and a cave. Did I mention that this home is very special?

This side entry is most-used in this busy family home with 4 kids, lots of visitors and a big dog . Re-arranging the space to include an open center Mudroom area, with elbow room for all, was the key. Kids' PR on the left, walk-in pantry next to the Kitchen, and a double door coat closet add to the functional storage.
Space planning and cabinetry: Jennifer Howard, JWH
Cabinet Installation: JWH Construction Management
Photography: Tim Lenz.
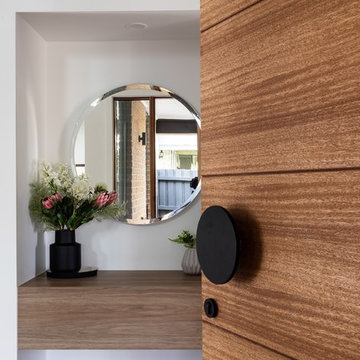
Idéer för mellanstora funkis foajéer, med vita väggar, laminatgolv, en enkeldörr, mellanmörk trädörr och brunt golv
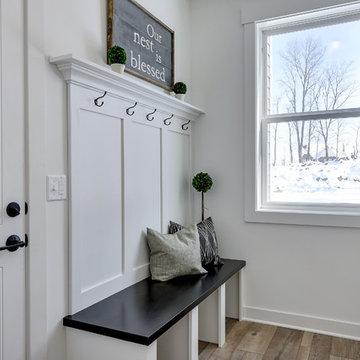
We brought in black accents in furniture and decor throughout the main level of this modern farmhouse. The deacon's bench and custom initial handpainted wood sign tie the black fixtures and railings together.
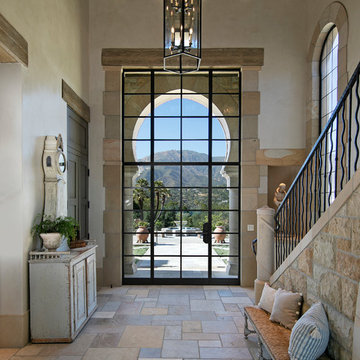
Grand entry with stairway
Photography: Jim Bartsch
Inspiration för en stor medelhavsstil ingång och ytterdörr, med beige väggar, kalkstensgolv, en enkeldörr, metalldörr och beiget golv
Inspiration för en stor medelhavsstil ingång och ytterdörr, med beige väggar, kalkstensgolv, en enkeldörr, metalldörr och beiget golv
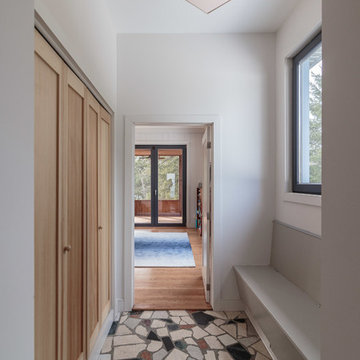
General Contractor: Irontree Construction; Photographer: Camil Tang
Idéer för att renovera en liten minimalistisk farstu, med vita väggar, kalkstensgolv och flerfärgat golv
Idéer för att renovera en liten minimalistisk farstu, med vita väggar, kalkstensgolv och flerfärgat golv

Exempel på en stor klassisk foajé, med beige väggar, en dubbeldörr, mörk trädörr, beiget golv och kalkstensgolv
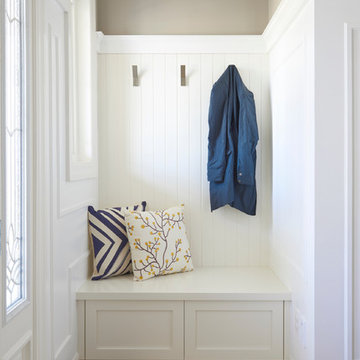
Custom design by Cynthia Soda of Soda Pop Design Inc.
Idéer för små vintage kapprum, med grå väggar, en enkeldörr och kalkstensgolv
Idéer för små vintage kapprum, med grå väggar, en enkeldörr och kalkstensgolv
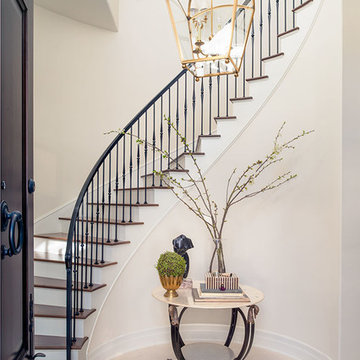
Catherine Tighe
Inspiration för en mellanstor maritim foajé, med beige väggar, kalkstensgolv, en enkeldörr och mörk trädörr
Inspiration för en mellanstor maritim foajé, med beige väggar, kalkstensgolv, en enkeldörr och mörk trädörr
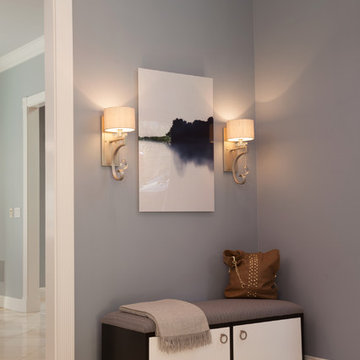
The entry features a custom bench designed by Coddington Design (a chic place to store shoes), and crystal drop sconces with custom grey silk lampshades.
Photo: Caren Alpert
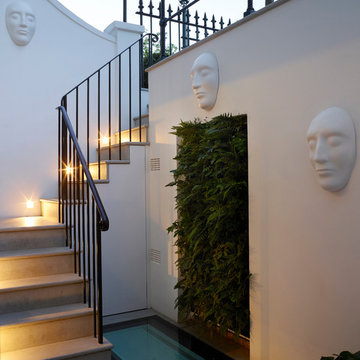
The front light well and side entrance to the kitchen...
Photographer: Rachael Smith
Foto på ett mellanstort funkis kapprum, med vita väggar, kalkstensgolv, en enkeldörr, en vit dörr och grått golv
Foto på ett mellanstort funkis kapprum, med vita väggar, kalkstensgolv, en enkeldörr, en vit dörr och grått golv

Inspiration för en mellanstor maritim ingång och ytterdörr, med en tvådelad stalldörr, en blå dörr, vita väggar och kalkstensgolv
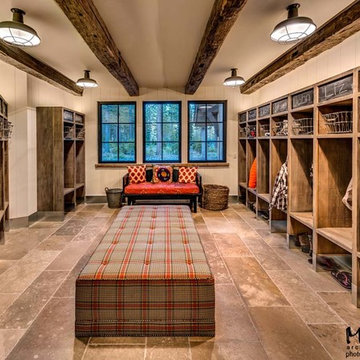
Informal family entry / gear / mud room with personalized lockers for each occupant to keep their stuff organized.
Photos by Vance Fox
Idéer för ett stort klassiskt kapprum, med beige väggar och kalkstensgolv
Idéer för ett stort klassiskt kapprum, med beige väggar och kalkstensgolv
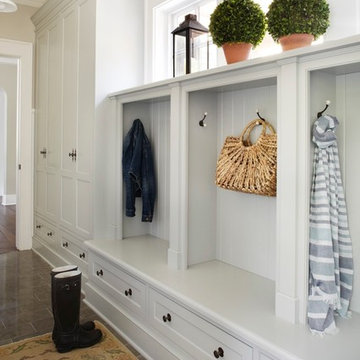
Fabulous galley style Mud Room featuring custom built in cabinetry painted in a Gustavian gray and fitted with iron pulls. A limestone floor, vintage style pendant lights and an antique rug infuse old world charm into this new construction space.
Interior Design: Molly Quinn Design
Architect: Hackley & Associates
Builder: Homes by James

Foyer with stairs and Dining Room beyond.
Foto på en mycket stor vintage foajé, med vita väggar, kalkstensgolv, en dubbeldörr, mörk trädörr och grått golv
Foto på en mycket stor vintage foajé, med vita väggar, kalkstensgolv, en dubbeldörr, mörk trädörr och grått golv

This ranch was a complete renovation! We took it down to the studs and redesigned the space for this young family. We opened up the main floor to create a large kitchen with two islands and seating for a crowd and a dining nook that looks out on the beautiful front yard. We created two seating areas, one for TV viewing and one for relaxing in front of the bar area. We added a new mudroom with lots of closed storage cabinets, a pantry with a sliding barn door and a powder room for guests. We raised the ceilings by a foot and added beams for definition of the spaces. We gave the whole home a unified feel using lots of white and grey throughout with pops of orange to keep it fun.
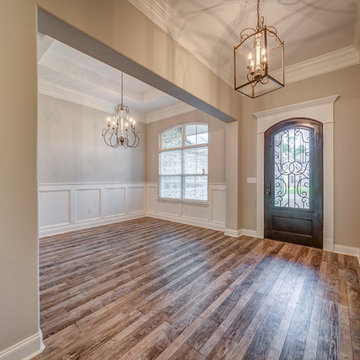
The entry foyer features our BRAND NEW Farmhouse Interior lighting package and our exclusive Iron Entry Door - WOW FACTOR!
Idéer för mellanstora vintage foajéer, med laminatgolv och en enkeldörr
Idéer för mellanstora vintage foajéer, med laminatgolv och en enkeldörr
3 876 foton på entré, med laminatgolv och kalkstensgolv
1
