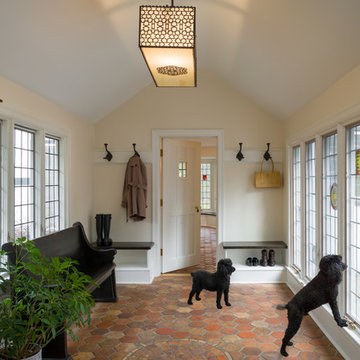460 foton på entré, med vita väggar och klinkergolv i terrakotta
Sortera efter:
Budget
Sortera efter:Populärt i dag
1 - 20 av 460 foton
Artikel 1 av 3
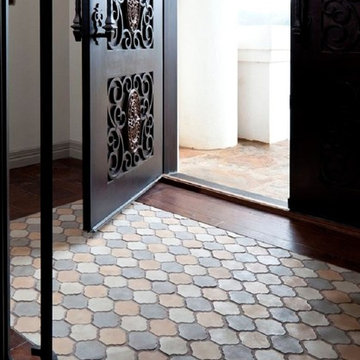
Exempel på en klassisk entré, med vita väggar, klinkergolv i terrakotta, en dubbeldörr och metalldörr

photo credit: Haris Kenjar
Idéer för funkis entréer, med vita väggar, klinkergolv i terrakotta och blått golv
Idéer för funkis entréer, med vita väggar, klinkergolv i terrakotta och blått golv
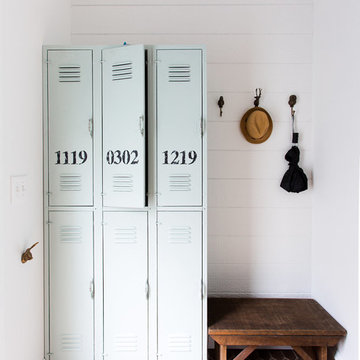
Photo by Carolina Mariana Rodríguez, http://carolinamariana.com
Foto på ett lantligt kapprum, med vita väggar, klinkergolv i terrakotta och rött golv
Foto på ett lantligt kapprum, med vita väggar, klinkergolv i terrakotta och rött golv
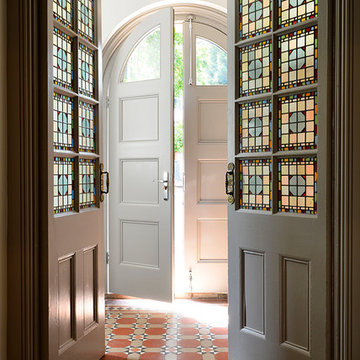
Klassisk inredning av en mellanstor farstu, med vita väggar, klinkergolv i terrakotta, en dubbeldörr och en vit dörr
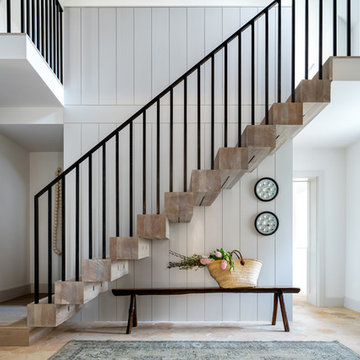
Richard Parr + Associates - Architecture and Interior Design - photos by Nia Morris
Inredning av en modern entré, med vita väggar, klinkergolv i terrakotta och beiget golv
Inredning av en modern entré, med vita väggar, klinkergolv i terrakotta och beiget golv

Inspiration för en funkis hall, med vita väggar, klinkergolv i terrakotta, en enkeldörr, metalldörr och svart golv
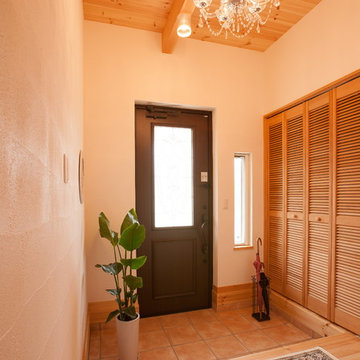
Idéer för orientaliska hallar, med vita väggar, klinkergolv i terrakotta, en enkeldörr, en svart dörr och orange golv
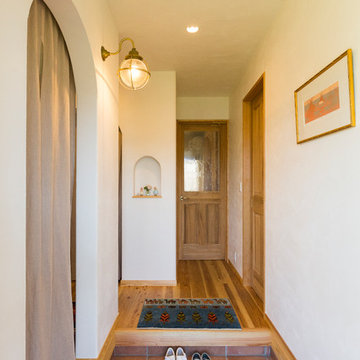
丸い照明がアクセントのシンプルな玄関
Inspiration för rustika hallar, med vita väggar, klinkergolv i terrakotta och brunt golv
Inspiration för rustika hallar, med vita väggar, klinkergolv i terrakotta och brunt golv
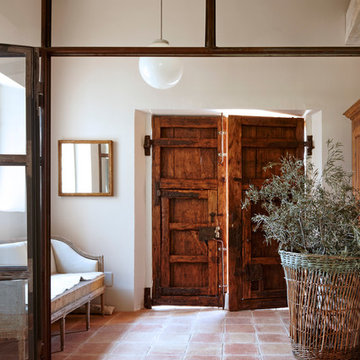
Exempel på en mellanstor lantlig hall, med vita väggar, klinkergolv i terrakotta, en dubbeldörr och mellanmörk trädörr
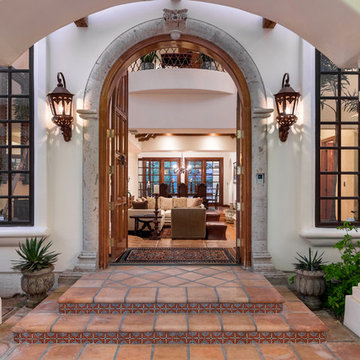
David Marquardt
Inredning av en medelhavsstil mellanstor ingång och ytterdörr, med vita väggar, klinkergolv i terrakotta och en dubbeldörr
Inredning av en medelhavsstil mellanstor ingång och ytterdörr, med vita väggar, klinkergolv i terrakotta och en dubbeldörr
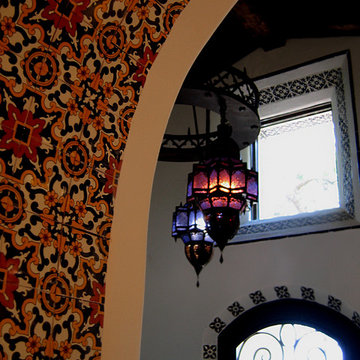
Design Consultant Jeff Doubét is the author of Creating Spanish Style Homes: Before & After – Techniques – Designs – Insights. The 240 page “Design Consultation in a Book” is now available. Please visit SantaBarbaraHomeDesigner.com for more info.
Jeff Doubét specializes in Santa Barbara style home and landscape designs. To learn more info about the variety of custom design services I offer, please visit SantaBarbaraHomeDesigner.com
Jeff Doubét is the Founder of Santa Barbara Home Design - a design studio based in Santa Barbara, California USA.
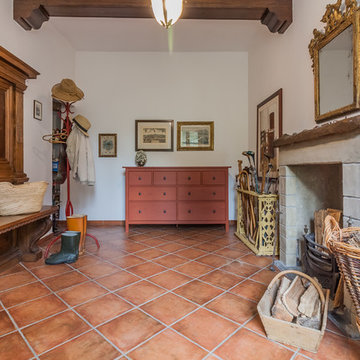
Inspiration för klassiska foajéer, med vita väggar, klinkergolv i terrakotta och rött golv

A young family with a wooded, triangular lot in Ipswich, Massachusetts wanted to take on a highly creative, organic, and unrushed process in designing their new home. The parents of three boys had contemporary ideas for living, including phasing the construction of different structures over time as the kids grew so they could maximize the options for use on their land.
They hoped to build a net zero energy home that would be cozy on the very coldest days of winter, using cost-efficient methods of home building. The house needed to be sited to minimize impact on the land and trees, and it was critical to respect a conservation easement on the south border of the lot.
Finally, the design would be contemporary in form and feel, but it would also need to fit into a classic New England context, both in terms of materials used and durability. We were asked to honor the notions of “surprise and delight,” and that inspired everything we designed for the family.
The highly unique home consists of a three-story form, composed mostly of bedrooms and baths on the top two floors and a cross axis of shared living spaces on the first level. This axis extends out to an oversized covered porch, open to the south and west. The porch connects to a two-story garage with flex space above, used as a guest house, play room, and yoga studio depending on the day.
A floor-to-ceiling ribbon of glass wraps the south and west walls of the lower level, bringing in an abundance of natural light and linking the entire open plan to the yard beyond. The master suite takes up the entire top floor, and includes an outdoor deck with a shower. The middle floor has extra height to accommodate a variety of multi-level play scenarios in the kids’ rooms.
Many of the materials used in this house are made from recycled or environmentally friendly content, or they come from local sources. The high performance home has triple glazed windows and all materials, adhesives, and sealants are low toxicity and safe for growing kids.
Photographer credit: Irvin Serrano
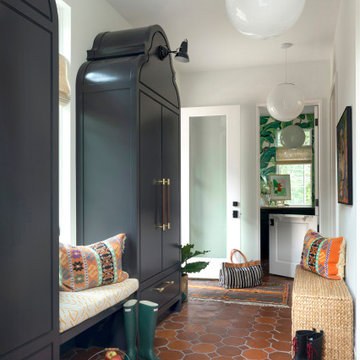
Interior Design: Lucy Interior Design | Builder: Detail Homes | Landscape Architecture: TOPO | Photography: Spacecrafting
Idéer för att renovera ett litet eklektiskt kapprum, med vita väggar, klinkergolv i terrakotta, en enkeldörr och en vit dörr
Idéer för att renovera ett litet eklektiskt kapprum, med vita väggar, klinkergolv i terrakotta, en enkeldörr och en vit dörr
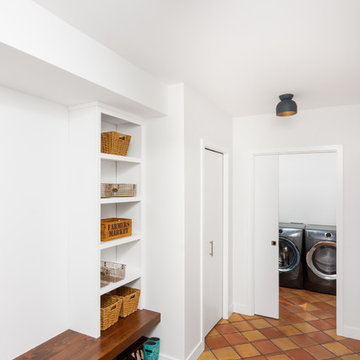
View through the mudroom into the attached laundry.
Idéer för att renovera ett funkis kapprum, med vita väggar, klinkergolv i terrakotta och orange golv
Idéer för att renovera ett funkis kapprum, med vita väggar, klinkergolv i terrakotta och orange golv
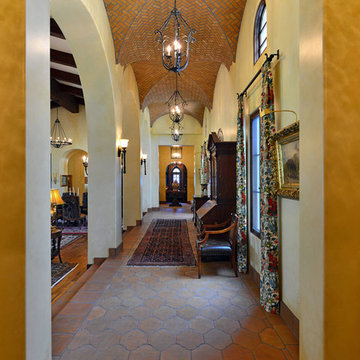
Medelhavsstil inredning av en mellanstor foajé, med vita väggar, klinkergolv i terrakotta, en enkeldörr och mörk trädörr
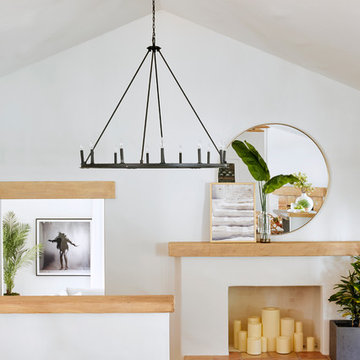
Saltillo tile with large round mirror and fireplace.
Idéer för en mellanstor medelhavsstil foajé, med vita väggar, klinkergolv i terrakotta, en enkeldörr, en brun dörr och orange golv
Idéer för en mellanstor medelhavsstil foajé, med vita väggar, klinkergolv i terrakotta, en enkeldörr, en brun dörr och orange golv
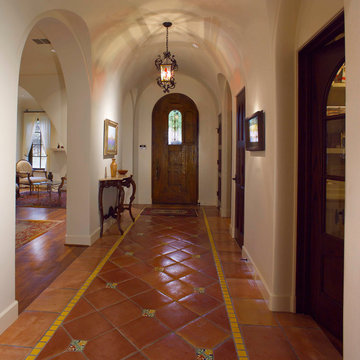
The curved ceiling entrance features a custom front door. The flooring in the hall is Saltillo Mexican tiles highlighted with hand painted tiles. The arches of the hall lead to the more public spaces of the home.
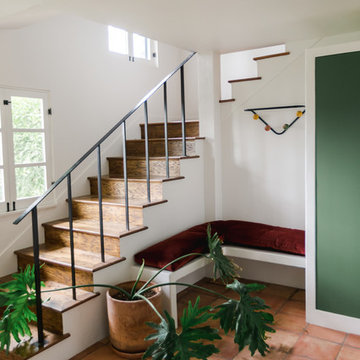
Idéer för att renovera en mellanstor amerikansk foajé, med en enkeldörr, vita väggar, klinkergolv i terrakotta, en vit dörr och rött golv
460 foton på entré, med vita väggar och klinkergolv i terrakotta
1
