791 foton på entré, med marmorgolv och vitt golv
Sortera efter:
Budget
Sortera efter:Populärt i dag
21 - 40 av 791 foton
Artikel 1 av 3

Entrance hall foyer open to family room. detailed panel wall treatment helped a tall narrow arrow have interest and pattern.
Klassisk inredning av en stor foajé, med grå väggar, marmorgolv, en enkeldörr, mörk trädörr och vitt golv
Klassisk inredning av en stor foajé, med grå väggar, marmorgolv, en enkeldörr, mörk trädörr och vitt golv
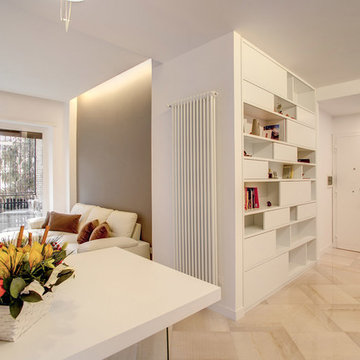
Idéer för en liten modern foajé, med vita väggar, marmorgolv, en enkeldörr, en vit dörr och vitt golv
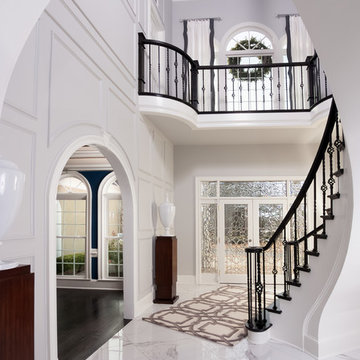
Scott Johnson
Idéer för en mellanstor klassisk foajé, med vita väggar, marmorgolv, en dubbeldörr, glasdörr och vitt golv
Idéer för en mellanstor klassisk foajé, med vita väggar, marmorgolv, en dubbeldörr, glasdörr och vitt golv
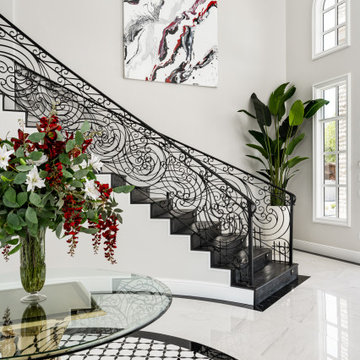
We love this formal front entryway featuring a stunning double staircase with curved stairs and a custom wrought iron railing, sparkling chandeliers, mosaic floor tile, and marble floors.
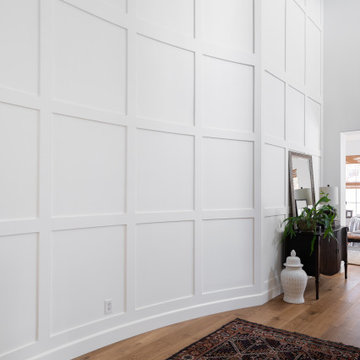
Elegant White Paneled Wall Treatment
Idéer för att renovera en mellanstor vintage foajé, med grå väggar, marmorgolv och vitt golv
Idéer för att renovera en mellanstor vintage foajé, med grå väggar, marmorgolv och vitt golv
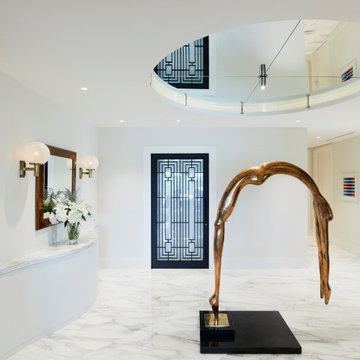
Custom elevator door and main entrance of 5,000 sq ft condominium home.
Modern inredning av en stor foajé, med vita väggar, marmorgolv, en enkeldörr, en svart dörr och vitt golv
Modern inredning av en stor foajé, med vita väggar, marmorgolv, en enkeldörr, en svart dörr och vitt golv

Sofia Joelsson Design, Interior Design Services. Interior Foyer, two story New Orleans new construction. Marble porcelain tiles, Rod Iron dark wood Staircase, Crystal Chandelier, Wood Flooring, Colorful art, Mirror, Large baseboards, wainscot, Console Table, Living Room
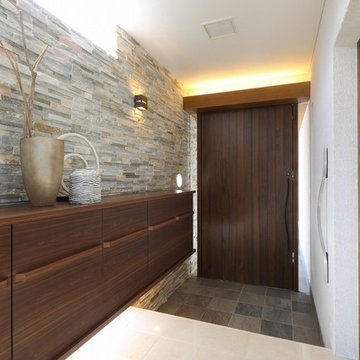
モダンリゾートスタイルの家
Idéer för funkis hallar, med vita väggar, marmorgolv, en enkeldörr, mörk trädörr och vitt golv
Idéer för funkis hallar, med vita väggar, marmorgolv, en enkeldörr, mörk trädörr och vitt golv
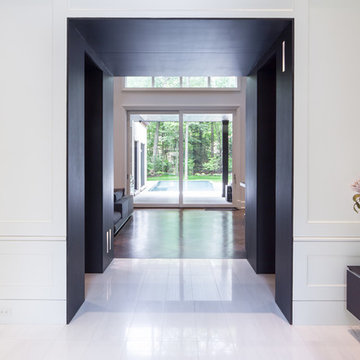
www.twofoldinteriors.com
Photo credit: Scott Norsworthy
Idéer för en stor modern foajé, med vita väggar, marmorgolv, en dubbeldörr och vitt golv
Idéer för en stor modern foajé, med vita väggar, marmorgolv, en dubbeldörr och vitt golv
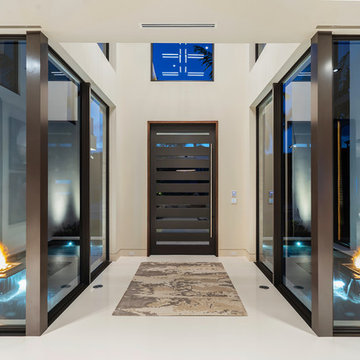
Modern home front entry features a voice over Internet Protocol Intercom Device to interface with the home's Crestron control system for voice communication at both the front door and gate.
Signature Estate featuring modern, warm, and clean-line design, with total custom details and finishes. The front includes a serene and impressive atrium foyer with two-story floor to ceiling glass walls and multi-level fire/water fountains on either side of the grand bronze aluminum pivot entry door. Elegant extra-large 47'' imported white porcelain tile runs seamlessly to the rear exterior pool deck, and a dark stained oak wood is found on the stairway treads and second floor. The great room has an incredible Neolith onyx wall and see-through linear gas fireplace and is appointed perfectly for views of the zero edge pool and waterway. The center spine stainless steel staircase has a smoked glass railing and wood handrail.
Photo courtesy Royal Palm Properties

Anne Matheis
Idéer för mycket stora vintage foajéer, med beige väggar, marmorgolv, en dubbeldörr, mörk trädörr och vitt golv
Idéer för mycket stora vintage foajéer, med beige väggar, marmorgolv, en dubbeldörr, mörk trädörr och vitt golv

This grand foyer is welcoming and inviting as your enter this country club estate.
Idéer för att renovera en mellanstor vintage foajé, med grå väggar, marmorgolv, en dubbeldörr, vitt golv och glasdörr
Idéer för att renovera en mellanstor vintage foajé, med grå väggar, marmorgolv, en dubbeldörr, vitt golv och glasdörr
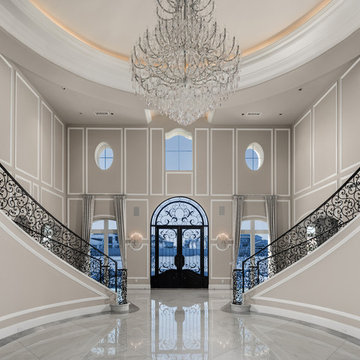
We love the dual stairways and marble floors in this grand entryway!
Exempel på en mycket stor medelhavsstil foajé, med vita väggar, marmorgolv, en dubbeldörr, vitt golv och metalldörr
Exempel på en mycket stor medelhavsstil foajé, med vita väggar, marmorgolv, en dubbeldörr, vitt golv och metalldörr
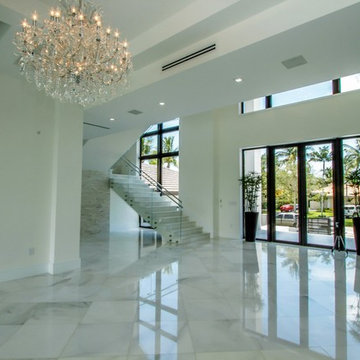
Foto på en stor funkis foajé, med vita väggar, marmorgolv, en dubbeldörr, glasdörr och vitt golv
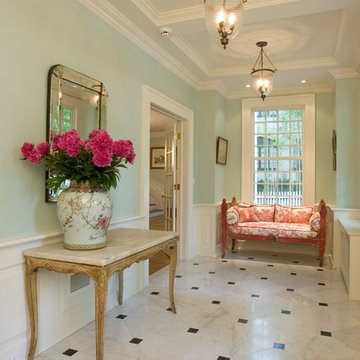
This elegant entrance hall was added to restore the front exterior to its original grandeur and the addition of a master bath on the second floor above.
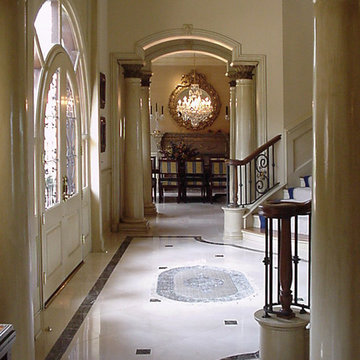
Inredning av en klassisk stor foajé, med vita väggar, marmorgolv och vitt golv

Bild på en liten vintage foajé, med grå väggar, marmorgolv, en enkeldörr, en grå dörr och vitt golv
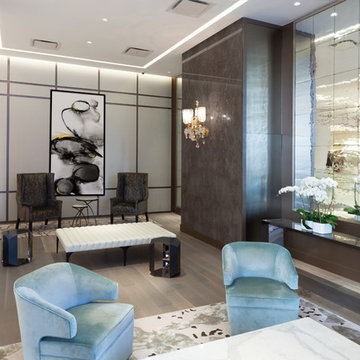
Plaza 400 is a premiere full-service luxury co-op in Manhattan’s Upper East Side. Built in 1968 by architect Philip Birnbaum and Associates, the well-known building has 40 stories and 627 residences. Amenities include a heated outdoor pool, state of the art fitness center, garage, driveway, bike room, laundry room, party room, playroom and rooftop deck.
The extensive 2017 renovation included the main lobby, elevator lift hallway and mailroom. Plaza 400’s gut renovation included new 4’x8′ Calacatta floor slabs, custom paneled feature wall with metal reveals, marble slab front desk and mailroom desk, modern ceiling design, hand blown cut mirror on all columns and custom furniture for the two “Living Room” areas.
The new mailroom was completely gutted as well. A new Calacatta Marble desk welcomes residents to new white lacquered mailboxes, Calacatta Marble filing countertop and a Jonathan Adler chandelier, all which come together to make this space the new jewel box of the Lobby.
The hallway’s gut renovation saw the hall outfitted with new etched bronze mirrored glass panels on the walls, 4’x8′ Calacatta floor slabs and a new vaulted/arched pearlized faux finished ceiling with crystal chandeliers and LED cove lighting.
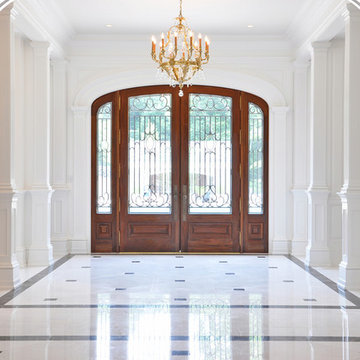
Bild på en stor vintage foajé, med beige väggar, marmorgolv, en dubbeldörr, mellanmörk trädörr och vitt golv
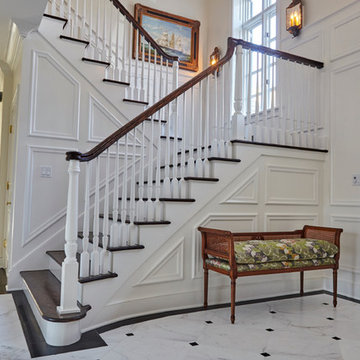
Idéer för stora vintage foajéer, med vita väggar, marmorgolv, en enkeldörr, en vit dörr och vitt golv
791 foton på entré, med marmorgolv och vitt golv
2