2 317 foton på entré, med plywoodgolv och kalkstensgolv
Sortera efter:
Budget
Sortera efter:Populärt i dag
21 - 40 av 2 317 foton
Artikel 1 av 3
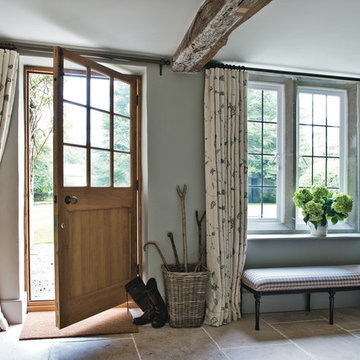
Polly Eltes
Bild på en lantlig entré, med grå väggar, kalkstensgolv, en enkeldörr och mellanmörk trädörr
Bild på en lantlig entré, med grå väggar, kalkstensgolv, en enkeldörr och mellanmörk trädörr
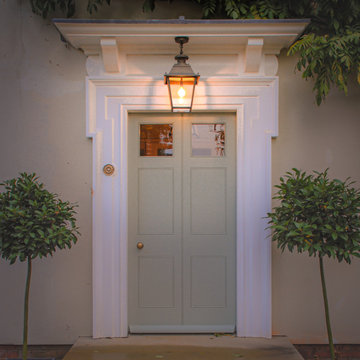
Inspiration för en mellanstor vintage ingång och ytterdörr, med beige väggar, kalkstensgolv, en enkeldörr och en grön dörr
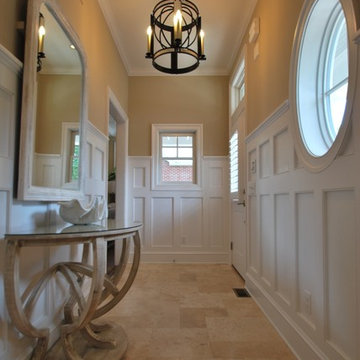
Rehoboth Beach, Delaware high wainscoting entrance hall with versailles pattern limestone floor by Michael Molesky. Oval window integrated into panelling. Unique demi lune console with shell sculpture. Antique white oversized mirror. Unique wrought iron pendant light with candle lights.

Benjamin Benschneider
Inspiration för stora moderna ingångspartier, med vita väggar, kalkstensgolv, en pivotdörr, en svart dörr och vitt golv
Inspiration för stora moderna ingångspartier, med vita väggar, kalkstensgolv, en pivotdörr, en svart dörr och vitt golv

The front entry of the home with custom iron doors and staircase railing. Photograph by Holger Obenaus Photography LLC
Inredning av en medelhavsstil stor foajé, med vita väggar, en dubbeldörr, glasdörr, beiget golv och kalkstensgolv
Inredning av en medelhavsstil stor foajé, med vita väggar, en dubbeldörr, glasdörr, beiget golv och kalkstensgolv
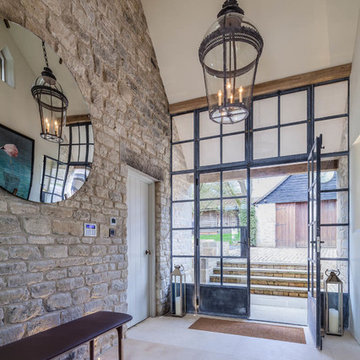
Idéer för att renovera en lantlig entré, med beige väggar, kalkstensgolv, en dubbeldörr, metalldörr och beiget golv
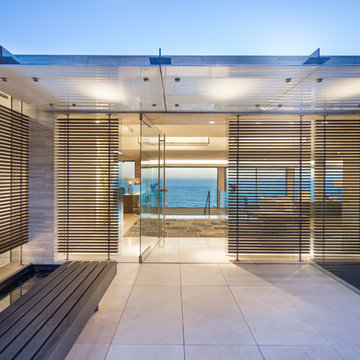
Steve Lerum
Inredning av en modern mellanstor ingång och ytterdörr, med beige väggar, kalkstensgolv, en pivotdörr och glasdörr
Inredning av en modern mellanstor ingång och ytterdörr, med beige väggar, kalkstensgolv, en pivotdörr och glasdörr
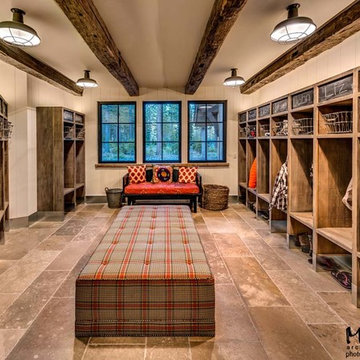
Informal family entry / gear / mud room with personalized lockers for each occupant to keep their stuff organized.
Photos by Vance Fox
Idéer för ett stort klassiskt kapprum, med beige väggar och kalkstensgolv
Idéer för ett stort klassiskt kapprum, med beige väggar och kalkstensgolv
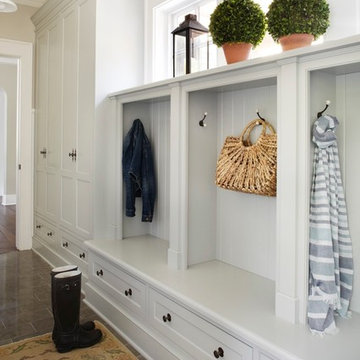
Fabulous galley style Mud Room featuring custom built in cabinetry painted in a Gustavian gray and fitted with iron pulls. A limestone floor, vintage style pendant lights and an antique rug infuse old world charm into this new construction space.
Interior Design: Molly Quinn Design
Architect: Hackley & Associates
Builder: Homes by James

Beautiful Ski Locker Room featuring over 500 skis from the 1950's & 1960's and lockers named after the iconic ski trails of Park City.
Photo credit: Kevin Scott.

This side entry is most-used in this busy family home with 4 kids, lots of visitors and a big dog . Re-arranging the space to include an open center Mudroom area, with elbow room for all, was the key. Kids' PR on the left, walk-in pantry next to the Kitchen, and a double door coat closet add to the functional storage.
Space planning and cabinetry: Jennifer Howard, JWH
Cabinet Installation: JWH Construction Management
Photography: Tim Lenz.
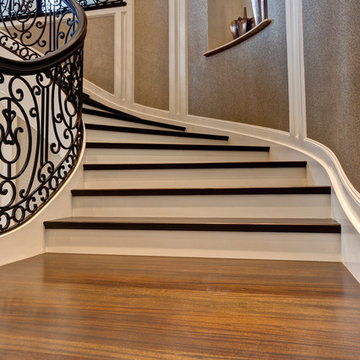
Entry Stairway with Piano Parlor
Idéer för en mycket stor klassisk foajé, med beige väggar, kalkstensgolv, en dubbeldörr och metalldörr
Idéer för en mycket stor klassisk foajé, med beige väggar, kalkstensgolv, en dubbeldörr och metalldörr
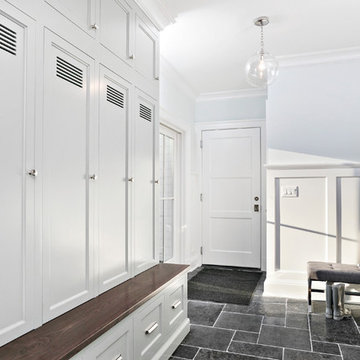
All Interior selections/finishes by Monique Varsames
Furniture staged by Stage to Show
Photos by Frank Ambrosiono
Inspiration för stora klassiska kapprum, med grå väggar, kalkstensgolv, en enkeldörr och mörk trädörr
Inspiration för stora klassiska kapprum, med grå väggar, kalkstensgolv, en enkeldörr och mörk trädörr
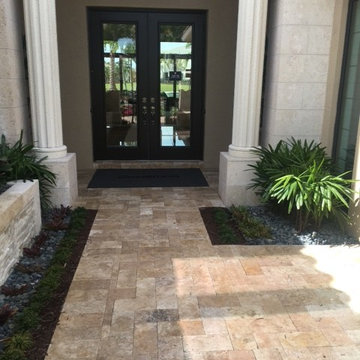
Bild på en stor vintage ingång och ytterdörr, med beige väggar, kalkstensgolv, en dubbeldörr och glasdörr
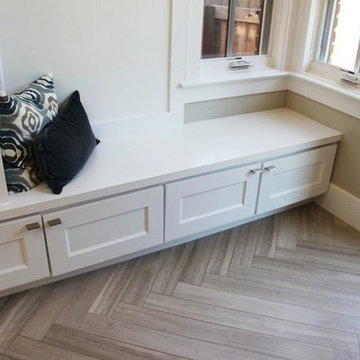
Clean and organized spaces to store all of our clients’ outdoor gear! Bright and airy, integrated plenty of storage, coat and hat racks, and bursts of color through baskets, throw pillows, and accent walls. Each mudroom differs in design style, exuding functionality and beauty.
Project designed by Denver, Colorado interior designer Margarita Bravo. She serves Denver as well as surrounding areas such as Cherry Hills Village, Englewood, Greenwood Village, and Bow Mar.
For more about MARGARITA BRAVO, click here: https://www.margaritabravo.com/
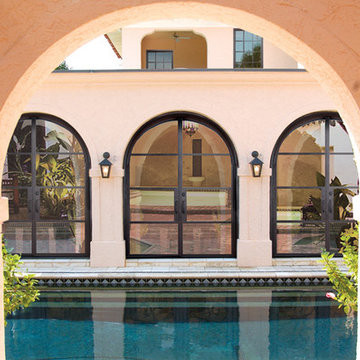
Lux Line
Idéer för stora funkis ingångspartier, med bruna väggar, kalkstensgolv, en dubbeldörr och en brun dörr
Idéer för stora funkis ingångspartier, med bruna väggar, kalkstensgolv, en dubbeldörr och en brun dörr
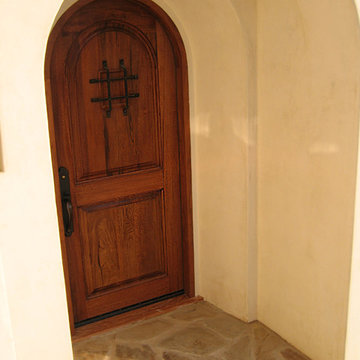
Design Consultant Jeff Doubét is the author of Creating Spanish Style Homes: Before & After – Techniques – Designs – Insights. The 240 page “Design Consultation in a Book” is now available. Please visit SantaBarbaraHomeDesigner.com for more info.
Jeff Doubét specializes in Santa Barbara style home and landscape designs. To learn more info about the variety of custom design services I offer, please visit SantaBarbaraHomeDesigner.com
Jeff Doubét is the Founder of Santa Barbara Home Design - a design studio based in Santa Barbara, California USA.
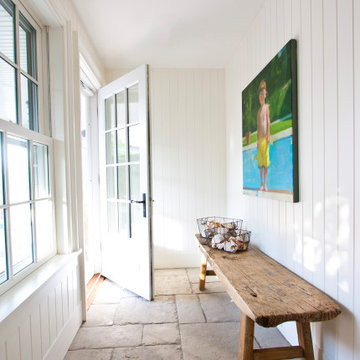
Inspiration för en liten vintage entré, med vita väggar, kalkstensgolv, en enkeldörr, en vit dörr och beiget golv

Architectural advisement, Interior Design, Custom Furniture Design & Art Curation by Chango & Co.
Architecture by Crisp Architects
Construction by Structure Works Inc.
Photography by Sarah Elliott
See the feature in Domino Magazine

The graceful curve of the stone and wood staircase is echoed in the archway leading to the grandfather clock at the end of the T-shaped entryway. In a foyer this grand, the art work must be proportional, so I selected the large-scale “Tree of Life” mosaic for the wall. Each piece was individually installed into the frame. The stairs are wood and stone, the railing is metal and the floor is limestone.
Photo by Brian Gassel
2 317 foton på entré, med plywoodgolv och kalkstensgolv
2