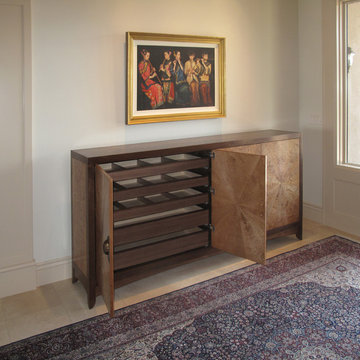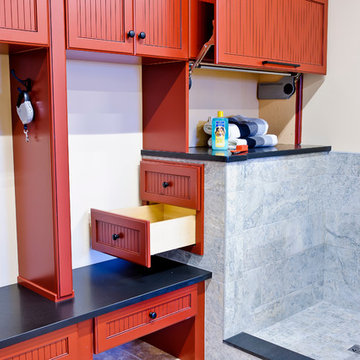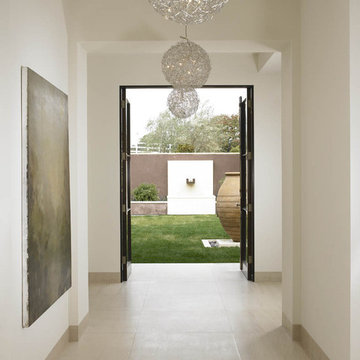526 foton på entré, med vita väggar och travertin golv
Sortera efter:
Budget
Sortera efter:Populärt i dag
1 - 20 av 526 foton
Artikel 1 av 3

Idéer för en stor maritim foajé, med vita väggar, travertin golv, en dubbeldörr och glasdörr
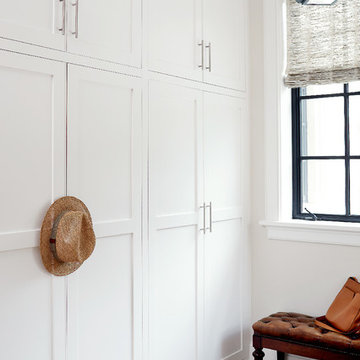
Stacey Van Berkel
Klassisk inredning av ett kapprum, med vita väggar och travertin golv
Klassisk inredning av ett kapprum, med vita väggar och travertin golv
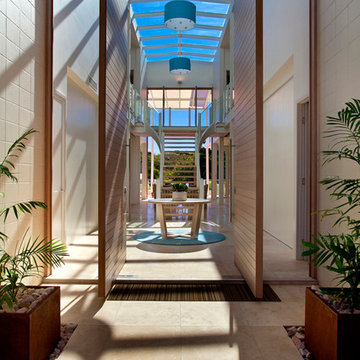
A grand entrance into this beautiful water-front home at Noosa - check out the size of the doors!
Exempel på en stor modern foajé, med mellanmörk trädörr, vita väggar och travertin golv
Exempel på en stor modern foajé, med mellanmörk trädörr, vita väggar och travertin golv

Foto på en vintage foajé, med vita väggar, en dubbeldörr, glasdörr och travertin golv

Our Ridgewood Estate project is a new build custom home located on acreage with a lake. It is filled with luxurious materials and family friendly details.

Foto på en mellanstor vintage ingång och ytterdörr, med vita väggar, travertin golv, en dubbeldörr, mörk trädörr och beiget golv

Inspiration för mellanstora medelhavsstil hallar, med vita väggar, travertin golv, ljus trädörr och beiget golv
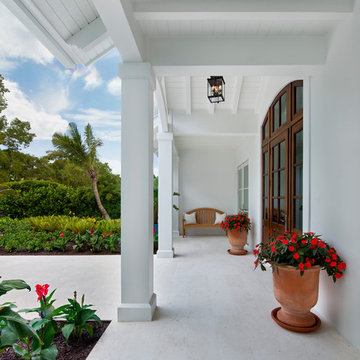
Idéer för att renovera en stor maritim ingång och ytterdörr, med vita väggar, travertin golv, en enkeldörr, mörk trädörr och beiget golv
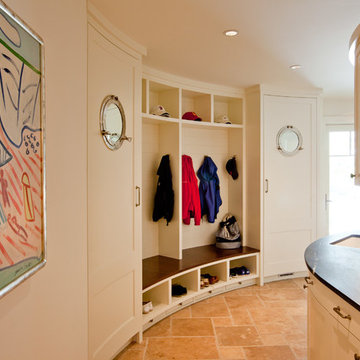
Peter Vanderwarker
Foto på ett maritimt kapprum, med vita väggar, en enkeldörr, en vit dörr och travertin golv
Foto på ett maritimt kapprum, med vita väggar, en enkeldörr, en vit dörr och travertin golv

Bild på en stor medelhavsstil foajé, med vita väggar, en dubbeldörr, travertin golv, mellanmörk trädörr och beiget golv
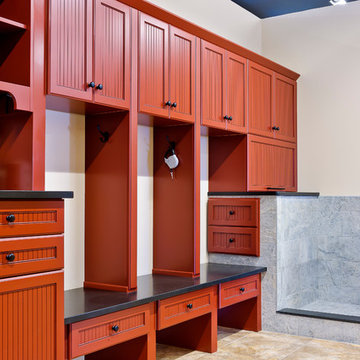
Inspiration för stora klassiska kapprum, med vita väggar och travertin golv

A curious quirk of the long-standing popularity of open plan kitchen /dining spaces is the need to incorporate boot rooms into kitchen re-design plans. We all know that open plan kitchen – dining rooms are absolutely perfect for modern family living but the downside is that for every wall knocked through, precious storage space is lost, which can mean that clutter inevitably ensues.
Designating an area just off the main kitchen, ideally near the back entrance, which incorporates storage and a cloakroom is the ideal placement for a boot room. For families whose focus is on outdoor pursuits, incorporating additional storage under bespoke seating that can hide away wellies, walking boots and trainers will always prove invaluable particularly during the colder months.
A well-designed boot room is not just about storage though, it’s about creating a practical space that suits the needs of the whole family while keeping the design aesthetic in line with the rest of the project.
With tall cupboards and under seating storage, it’s easy to pack away things that you don’t use on a daily basis but require from time to time, but what about everyday items you need to hand? Incorporating artisan shelves with coat pegs ensures that coats and jackets are easily accessible when coming in and out of the home and also provides additional storage above for bulkier items like cricket helmets or horse-riding hats.
In terms of ensuring continuity and consistency with the overall project design, we always recommend installing the same cabinetry design and hardware as the main kitchen, however, changing the paint choices to reflect a change in light and space is always an excellent idea; thoughtful consideration of the colour palette is always time well spent in the long run.
Lastly, a key consideration for the boot rooms is the flooring. A hard-wearing and robust stone flooring is essential in what is inevitably an area of high traffic.

Idéer för en mycket stor maritim foajé, med vita väggar, travertin golv, en enkeldörr, en vit dörr och beiget golv

Gorgeous entry way that showcases how Auswest Timber Wormy Chestnut can make a great focal point in your home.
Featured Product: Auswest Timbers Wormy Chestnut
Designer: The owners in conjunction with Modularc
Builder: Whiteside Homes
Benchtops & entertainment unit: Timberbench.com
Front door & surround: Ken Platt in conjunction with Excel Doors
Photographer: Emma Cross, Urban Angles
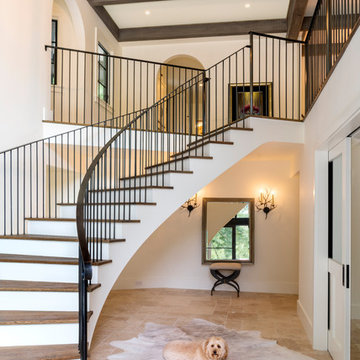
Joe Burull
Idéer för stora lantliga foajéer, med vita väggar och travertin golv
Idéer för stora lantliga foajéer, med vita väggar och travertin golv
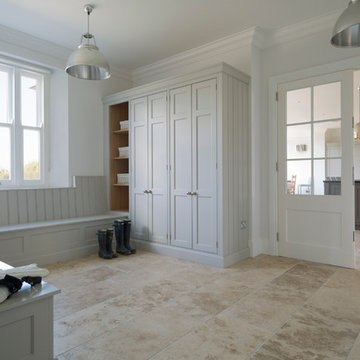
A curious quirk of the long-standing popularity of open plan kitchen /dining spaces is the need to incorporate boot rooms into kitchen re-design plans. We all know that open plan kitchen – dining rooms are absolutely perfect for modern family living but the downside is that for every wall knocked through, precious storage space is lost, which can mean that clutter inevitably ensues.
Designating an area just off the main kitchen, ideally near the back entrance, which incorporates storage and a cloakroom is the ideal placement for a boot room. For families whose focus is on outdoor pursuits, incorporating additional storage under bespoke seating that can hide away wellies, walking boots and trainers will always prove invaluable particularly during the colder months.
A well-designed boot room is not just about storage though, it’s about creating a practical space that suits the needs of the whole family while keeping the design aesthetic in line with the rest of the project.
With tall cupboards and under seating storage, it’s easy to pack away things that you don’t use on a daily basis but require from time to time, but what about everyday items you need to hand? Incorporating artisan shelves with coat pegs ensures that coats and jackets are easily accessible when coming in and out of the home and also provides additional storage above for bulkier items like cricket helmets or horse-riding hats.
In terms of ensuring continuity and consistency with the overall project design, we always recommend installing the same cabinetry design and hardware as the main kitchen, however, changing the paint choices to reflect a change in light and space is always an excellent idea; thoughtful consideration of the colour palette is always time well spent in the long run.
Lastly, a key consideration for the boot rooms is the flooring. A hard-wearing and robust stone flooring is essential in what is inevitably an area of high traffic.
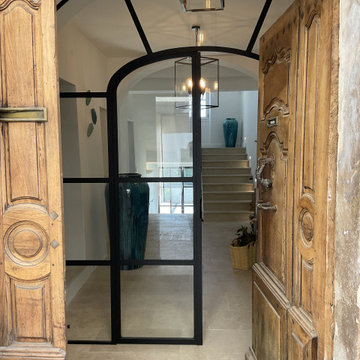
Idéer för mellanstora medelhavsstil hallar, med vita väggar, travertin golv, ljus trädörr och beiget golv
526 foton på entré, med vita väggar och travertin golv
1
