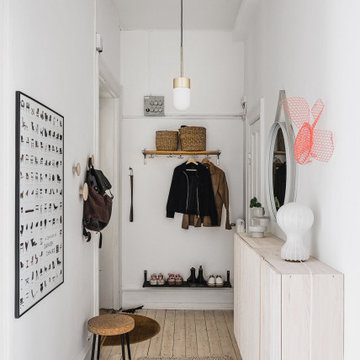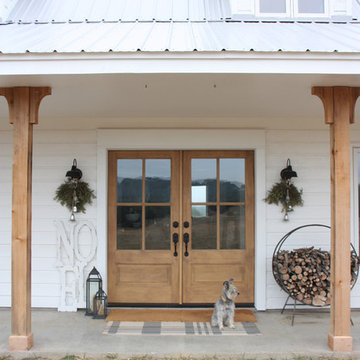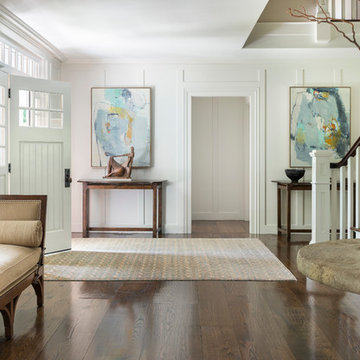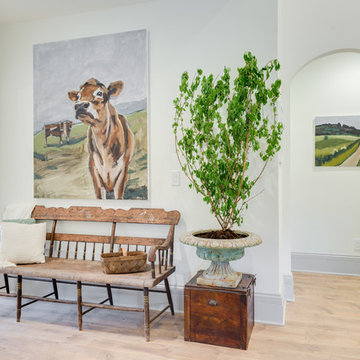42 788 foton på entré, med orange väggar och vita väggar
Sortera efter:
Budget
Sortera efter:Populärt i dag
1 - 20 av 42 788 foton
Artikel 1 av 3

Idéer för att renovera en minimalistisk entré, med vita väggar, ljust trägolv och beiget golv

White Oak screen and planks for doors. photo by Whit Preston
Idéer för att renovera en 60 tals foajé, med vita väggar, betonggolv, en dubbeldörr och mellanmörk trädörr
Idéer för att renovera en 60 tals foajé, med vita väggar, betonggolv, en dubbeldörr och mellanmörk trädörr

Red double doors leading into the foyer with stairs going up to the second floor.
Photographer: Rob Karosis
Inspiration för stora lantliga foajéer, med vita väggar, mörkt trägolv, en dubbeldörr, en röd dörr och brunt golv
Inspiration för stora lantliga foajéer, med vita väggar, mörkt trägolv, en dubbeldörr, en röd dörr och brunt golv

Beautiful french Simpson doors installed for this modern farmhouse main entrance.
Foto på en lantlig entré, med vita väggar, en dubbeldörr och mellanmörk trädörr
Foto på en lantlig entré, med vita väggar, en dubbeldörr och mellanmörk trädörr

Inredning av en foajé, med vita väggar, en enkeldörr, mellanmörk trädörr och beiget golv

Photo: Rachel Loewen © 2019 Houzz
Inredning av ett skandinaviskt kapprum, med vita väggar och grått golv
Inredning av ett skandinaviskt kapprum, med vita väggar och grått golv

Modern Farmhouse designed for entertainment and gatherings. French doors leading into the main part of the home and trim details everywhere. Shiplap, board and batten, tray ceiling details, custom barrel tables are all part of this modern farmhouse design.
Half bath with a custom vanity. Clean modern windows. Living room has a fireplace with custom cabinets and custom barn beam mantel with ship lap above. The Master Bath has a beautiful tub for soaking and a spacious walk in shower. Front entry has a beautiful custom ceiling treatment.

Front door is a pair of 36" x 96" x 2 1/4" DSA Master Crafted Door with 3-point locking mechanism, (6) divided lites, and (1) raised panel at lower part of the doors in knotty alder. Photo by Mike Kaskel

Tom Crane
Idéer för att renovera ett mellanstort kapprum, med vita väggar, betonggolv, en enkeldörr, en vit dörr och grått golv
Idéer för att renovera ett mellanstort kapprum, med vita väggar, betonggolv, en enkeldörr, en vit dörr och grått golv

Nat Rea Photography
Foto på en vintage foajé, med vita väggar, mörkt trägolv, en enkeldörr och en vit dörr
Foto på en vintage foajé, med vita väggar, mörkt trägolv, en enkeldörr och en vit dörr

Bild på en lantlig ingång och ytterdörr, med vita väggar, mellanmörkt trägolv, en dubbeldörr, glasdörr och brunt golv

Idéer för att renovera en lantlig foajé, med vita väggar, en dubbeldörr, en svart dörr och brunt golv

Inredning av en lantlig mellanstor hall, med vita väggar, en enkeldörr, en vit dörr, brunt golv och ljust trägolv

Designed/Built by Wisconsin Log Homes - Photos by KCJ Studios
Bild på en mellanstor rustik ingång och ytterdörr, med vita väggar, ljust trägolv, en enkeldörr och en svart dörr
Bild på en mellanstor rustik ingång och ytterdörr, med vita väggar, ljust trägolv, en enkeldörr och en svart dörr

Front Entry: 41 West Coastal Retreat Series reveals creative, fresh ideas, for a new look to define the casual beach lifestyle of Naples.
More than a dozen custom variations and sizes are available to be built on your lot. From this spacious 3,000 square foot, 3 bedroom model, to larger 4 and 5 bedroom versions ranging from 3,500 - 10,000 square feet, including guest house options.

The front entry includes a built-in bench and storage for the family's shoes. Photographer: Tyler Chartier
Idéer för mellanstora 60 tals foajéer, med en enkeldörr, mörk trädörr, vita väggar och mörkt trägolv
Idéer för mellanstora 60 tals foajéer, med en enkeldörr, mörk trädörr, vita väggar och mörkt trägolv

Cedar Cove Modern benefits from its integration into the landscape. The house is set back from Lake Webster to preserve an existing stand of broadleaf trees that filter the low western sun that sets over the lake. Its split-level design follows the gentle grade of the surrounding slope. The L-shape of the house forms a protected garden entryway in the area of the house facing away from the lake while a two-story stone wall marks the entry and continues through the width of the house, leading the eye to a rear terrace. This terrace has a spectacular view aided by the structure’s smart positioning in relationship to Lake Webster.
The interior spaces are also organized to prioritize views of the lake. The living room looks out over the stone terrace at the rear of the house. The bisecting stone wall forms the fireplace in the living room and visually separates the two-story bedroom wing from the active spaces of the house. The screen porch, a staple of our modern house designs, flanks the terrace. Viewed from the lake, the house accentuates the contours of the land, while the clerestory window above the living room emits a soft glow through the canopy of preserved trees.

Inredning av en klassisk mellanstor ingång och ytterdörr, med en enkeldörr, mellanmörk trädörr, vita väggar, skiffergolv och grått golv
42 788 foton på entré, med orange väggar och vita väggar
1

