15 241 foton på flerfärgad, röd badrum
Sortera efter:
Budget
Sortera efter:Populärt i dag
41 - 60 av 15 241 foton
Artikel 1 av 3

Inspiration för ett stort funkis flerfärgad flerfärgat en-suite badrum, med släta luckor, svarta skåp, ett undermonterat badkar, en öppen dusch, grå kakel, vit kakel, marmorkakel, vita väggar, marmorgolv, ett undermonterad handfat, marmorbänkskiva, flerfärgat golv och dusch med gångjärnsdörr
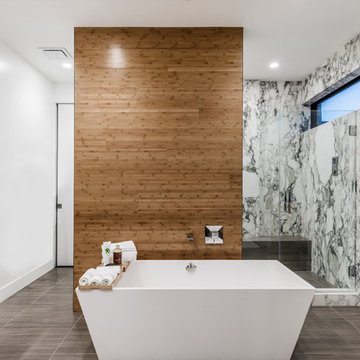
The master bathroom provides a retreat for the client with natural textures adding warmth and a spa-like feel.
Inredning av ett modernt stort flerfärgad flerfärgat en-suite badrum, med släta luckor, skåp i ljust trä, ett fristående badkar, flerfärgad kakel, vita väggar, brunt golv och dusch med gångjärnsdörr
Inredning av ett modernt stort flerfärgad flerfärgat en-suite badrum, med släta luckor, skåp i ljust trä, ett fristående badkar, flerfärgad kakel, vita väggar, brunt golv och dusch med gångjärnsdörr
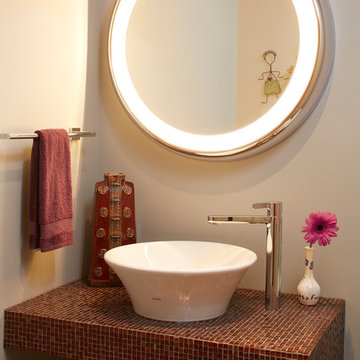
A custom vanity was designed for the main floor powder room. This custom home was designed and built by Meadowlark Design+Build in Ann Arbor, Michigan.
Photography by Dana Hoff Photography

Bathroom
Idéer för att renovera ett mellanstort funkis flerfärgad flerfärgat toalett, med ett fristående handfat, kaklad bänkskiva, grå kakel och brun kakel
Idéer för att renovera ett mellanstort funkis flerfärgad flerfärgat toalett, med ett fristående handfat, kaklad bänkskiva, grå kakel och brun kakel

Master bathroom with freestanding shower and built in dressing table and double vanities
Inspiration för ett stort maritimt flerfärgad flerfärgat en-suite badrum, med luckor med infälld panel, vita skåp, ett platsbyggt badkar, en hörndusch, blå kakel, glasskiva, beige väggar, klinkergolv i porslin, ett undermonterad handfat, bänkskiva i kvarts, beiget golv och dusch med gångjärnsdörr
Inspiration för ett stort maritimt flerfärgad flerfärgat en-suite badrum, med luckor med infälld panel, vita skåp, ett platsbyggt badkar, en hörndusch, blå kakel, glasskiva, beige väggar, klinkergolv i porslin, ett undermonterad handfat, bänkskiva i kvarts, beiget golv och dusch med gångjärnsdörr

Every other room in this custom home is flooded with color, but we kept the main suite bright and white to foster maximum relaxation and create a tranquil retreat.

Master Suite with walk-in closet and master bath with zero threshold shower
Inspiration för mellanstora klassiska flerfärgat en-suite badrum, med skåp i shakerstil, skåp i mellenmörkt trä, en kantlös dusch, en toalettstol med separat cisternkåpa, vit kakel, porslinskakel, blå väggar, marmorgolv, ett undermonterad handfat, marmorbänkskiva, vitt golv och dusch med gångjärnsdörr
Inspiration för mellanstora klassiska flerfärgat en-suite badrum, med skåp i shakerstil, skåp i mellenmörkt trä, en kantlös dusch, en toalettstol med separat cisternkåpa, vit kakel, porslinskakel, blå väggar, marmorgolv, ett undermonterad handfat, marmorbänkskiva, vitt golv och dusch med gångjärnsdörr

The house's second bathroom was only half a bath with an access door at the dining area.
We extended the bathroom by an additional 36" into the family room and relocated the entry door to be in the minor hallway leading to the family room as well.
A classical transitional bathroom with white crayon style tile on the walls, including the entire wall of the toilet and the vanity.
The alcove tub has a barn door style glass shower enclosure. and the color scheme is a classical white/gold/blue mix.

Primary luxury bathroom with large floating vanity with white flush-panel cabinets and brass cabinet hardware, marble slab countertops with double under-mount porcelain sinks. Operable transom windows above the large mirror. White walls and ceiling along with white stone floor tile in a contemporary home in Berkeley/Oakland hills.
Jonathan Mitchell Photography

Inspiration för klassiska flerfärgat en-suite badrum, med skåp i shakerstil, skåp i mellenmörkt trä, ett fristående badkar, en dusch i en alkov, grå kakel, vit kakel, marmorkakel, vita väggar, ett undermonterad handfat, marmorbänkskiva och grått golv
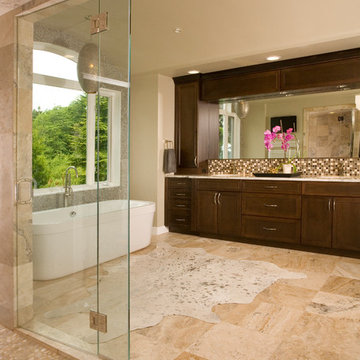
Klassisk inredning av ett stort flerfärgad flerfärgat en-suite badrum, med skåp i shakerstil, skåp i mörkt trä, ett fristående badkar, våtrum, en toalettstol med separat cisternkåpa, beige kakel, travertinkakel, beige väggar, travertin golv, ett undermonterad handfat, granitbänkskiva, beiget golv och dusch med gångjärnsdörr
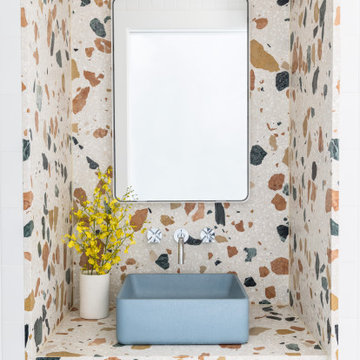
Idéer för ett modernt flerfärgad badrum, med släta luckor, skåp i ljust trä, ett fristående handfat och bänkskiva i terrazo
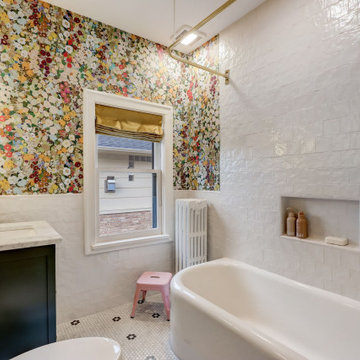
Foto på ett litet vintage flerfärgad badrum för barn, med skåp i shakerstil, blå skåp, ett hörnbadkar, vit kakel, porslinskakel, vita väggar, mosaikgolv, ett undermonterad handfat, marmorbänkskiva, vitt golv och dusch med duschdraperi

The image captures a minimalist and elegant cloakroom vanity area that blends functionality with design aesthetics. The vanity itself is a modern floating unit with clean lines and a combination of white and subtle gold finishes, creating a luxurious yet understated look. A unique pink basin sits atop the vanity, adding a pop of soft color that complements the neutral palette.
Above the basin, a sleek, gold tap emerges from the wall, mirroring the gold accents on the vanity and enhancing the sophisticated vibe of the space. A round mirror with a simple frame reflects the room, contributing to the area's spacious and airy feel. Adjacent to the mirror is a wall-mounted light fixture with a mid-century modern influence, featuring clear glass and brass elements that resonate with the room's fixtures.
The walls are adorned with a textured wallpaper in a muted pattern, providing depth and interest without overwhelming the space. A semi-sheer window treatment allows for natural light to filter through, illuminating the vanity area and highlighting the wallpaper's subtle texture.
This bathroom vanity design showcases attention to detail and a preference for refined simplicity, with every element carefully chosen to create a cohesive and serene environment.

This West Austin couple was halfway through a re-design on their home when their dream house popped up for sale. Without hesitation they bought it and a new project was hatched. While the new house was in better shape, it needed several improvements including a new primary bathroom. Now this contemporary spa-like retreat features a vanity with a floating cabinet with large storage drawers, basket storage and a thick marble countertop, black mirrors and hardware. Accent tile runs from the floor up the shower wall. Set in a herringbone pattern, the tile adds color, texture and is the focal point of the room.

Exempel på ett stort klassiskt flerfärgad flerfärgat en-suite badrum, med vita skåp, en toalettstol med hel cisternkåpa, vit kakel, beige väggar, ett nedsänkt handfat, grått golv, dusch med gångjärnsdörr och släta luckor

Honoring the craftsman home but adding an asian feel was the goal of this remodel. The bathroom was designed for 3 boys growing up not their teen years. We wanted something cool and fun, that they can grow into and feel good getting ready in the morning. We removed an exiting walking closet and shifted the shower down a few feet to make room this custom cherry wood built in cabinet. The door, window and baseboards are all made of cherry and have a simple detail that coordinates beautifully with the simple details of this craftsman home. The variation in the green tile is a great combo with the natural red tones of the cherry wood. By adding the black and white matte finish tile, it gave the space a pop of color it much needed to keep it fun and lively. A custom oxblood faux leather mirror will be added to the project along with a lime wash wall paint to complete the original design scheme.

Idéer för mellanstora funkis flerfärgat badrum för barn, med släta luckor, vita skåp, ett badkar i en alkov, en dusch/badkar-kombination, en toalettstol med separat cisternkåpa, vit kakel, keramikplattor, vita väggar, klinkergolv i keramik, ett undermonterad handfat, bänkskiva i kvartsit, flerfärgat golv och dusch med skjutdörr

LED STRIP LIGHT UNDER FLOATING VANITY ADDS TO THE GLAMOUR OF THIS CONTEMPORARY BATHROOM.
Idéer för ett mellanstort modernt flerfärgad en-suite badrum, med släta luckor, skåp i ljust trä, en dusch i en alkov, en toalettstol med hel cisternkåpa, porslinskakel, vita väggar, klinkergolv i porslin, bänkskiva i kvarts, brunt golv, med dusch som är öppen, flerfärgad kakel och ett nedsänkt handfat
Idéer för ett mellanstort modernt flerfärgad en-suite badrum, med släta luckor, skåp i ljust trä, en dusch i en alkov, en toalettstol med hel cisternkåpa, porslinskakel, vita väggar, klinkergolv i porslin, bänkskiva i kvarts, brunt golv, med dusch som är öppen, flerfärgad kakel och ett nedsänkt handfat

Inspiration för små moderna flerfärgat en-suite badrum, med luckor med infälld panel, gröna skåp, en dusch i en alkov, en toalettstol med separat cisternkåpa, grå kakel, keramikplattor, vita väggar, klinkergolv i porslin, ett undermonterad handfat, marmorbänkskiva och grått golv
15 241 foton på flerfärgad, röd badrum
3
