10 foton på gårdsplan med pool, med granitkomposit
Sortera efter:
Budget
Sortera efter:Populärt i dag
1 - 10 av 10 foton
Artikel 1 av 3
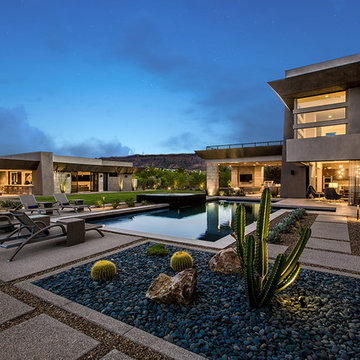
Idéer för att renovera en mycket stor funkis rektangulär gårdsplan med pool, med spabad och granitkomposit
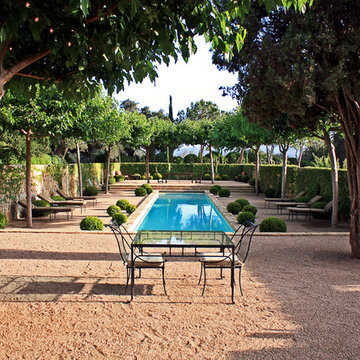
The landscape design for this Mediterranean style home in the U.S. incorporates European influences from countries such as France, Italy, and Spain.
Paul Hendershot Design Inc. furniture: https://www.houzz.com/photos/products/seller--paulhendershot
PC | Alicia Cattoni for paulhendershotdesign.com
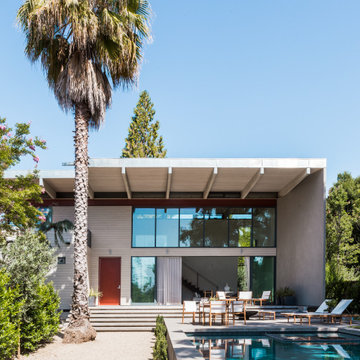
A city couple looking for a place to escape to in St. Helena, in Napa Valley, built this modern home, designed by Butler Armsden Architects. The double height main room of the house is a living room, breakfast room and kitchen. It opens through sliding doors to an outdoor dining room and lounge. We combined their treasured family heirlooms with sleek furniture to create an eclectic and relaxing sanctuary.
---
Project designed by ballonSTUDIO. They discreetly tend to the interior design needs of their high-net-worth individuals in the greater Bay Area and to their second home locations.
For more about ballonSTUDIO, see here: https://www.ballonstudio.com/
To learn more about this project, see here: https://www.ballonstudio.com/st-helena-sanctuary
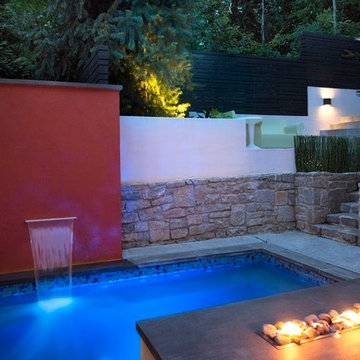
Galina Juliana
Idéer för att renovera en liten funkis rektangulär gårdsplan med pool, med spabad och granitkomposit
Idéer för att renovera en liten funkis rektangulär gårdsplan med pool, med spabad och granitkomposit
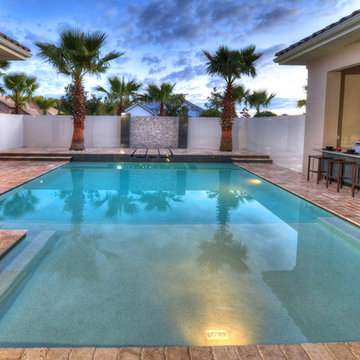
Photos provided by Kargar Construction
Inspiration för en mellanstor funkis rektangulär gårdsplan med pool, med en fontän och granitkomposit
Inspiration för en mellanstor funkis rektangulär gårdsplan med pool, med en fontän och granitkomposit
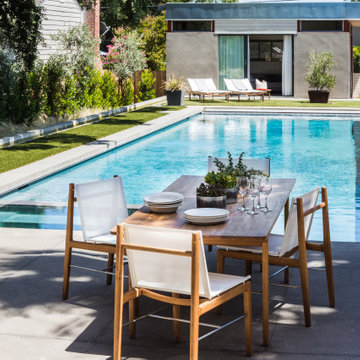
A city couple looking for a place to escape to in St. Helena, in Napa Valley, built this modern home, designed by Butler Armsden Architects. The double height main room of the house is a living room, breakfast room and kitchen. It opens through sliding doors to an outdoor dining room and lounge. We combined their treasured family heirlooms with sleek furniture to create an eclectic and relaxing sanctuary.
---
Project designed by ballonSTUDIO. They discreetly tend to the interior design needs of their high-net-worth individuals in the greater Bay Area and to their second home locations.
For more about ballonSTUDIO, see here: https://www.ballonstudio.com/
To learn more about this project, see here: https://www.ballonstudio.com/st-helena-sanctuary
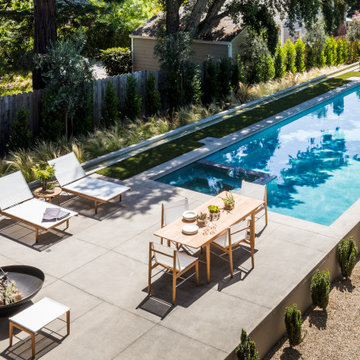
A city couple looking for a place to escape to in St. Helena, in Napa Valley, built this modern home, designed by Butler Armsden Architects. The double height main room of the house is a living room, breakfast room and kitchen. It opens through sliding doors to an outdoor dining room and lounge. We combined their treasured family heirlooms with sleek furniture to create an eclectic and relaxing sanctuary.
---
Project designed by ballonSTUDIO. They discreetly tend to the interior design needs of their high-net-worth individuals in the greater Bay Area and to their second home locations.
For more about ballonSTUDIO, see here: https://www.ballonstudio.com/
To learn more about this project, see here: https://www.ballonstudio.com/st-helena-sanctuary
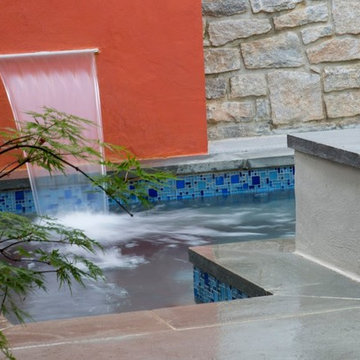
Galina Juliana
Exempel på en liten modern rektangulär gårdsplan med pool, med granitkomposit och spabad
Exempel på en liten modern rektangulär gårdsplan med pool, med granitkomposit och spabad
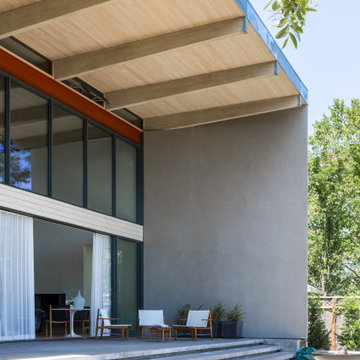
A city couple looking for a place to escape to in St. Helena, in Napa Valley, built this modern home, designed by Butler Armsden Architects. The double height main room of the house is a living room, breakfast room and kitchen. It opens through sliding doors to an outdoor dining room and lounge. We combined their treasured family heirlooms with sleek furniture to create an eclectic and relaxing sanctuary.
---
Project designed by ballonSTUDIO. They discreetly tend to the interior design needs of their high-net-worth individuals in the greater Bay Area and to their second home locations.
For more about ballonSTUDIO, see here: https://www.ballonstudio.com/
To learn more about this project, see here: https://www.ballonstudio.com/st-helena-sanctuary
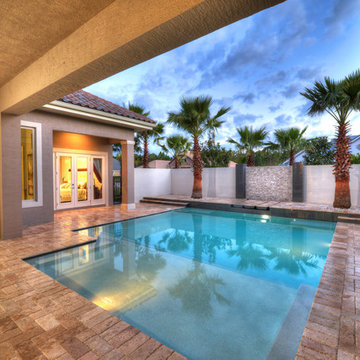
Photos provided by Kargar Construction
Idéer för mellanstora funkis rektangulär gårdsplaner med pool, med en fontän och granitkomposit
Idéer för mellanstora funkis rektangulär gårdsplaner med pool, med en fontän och granitkomposit
10 foton på gårdsplan med pool, med granitkomposit
1