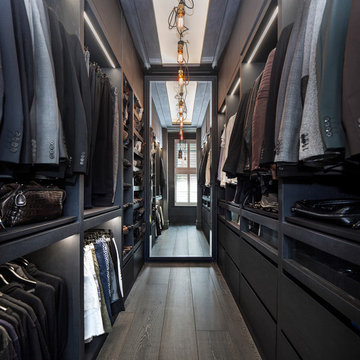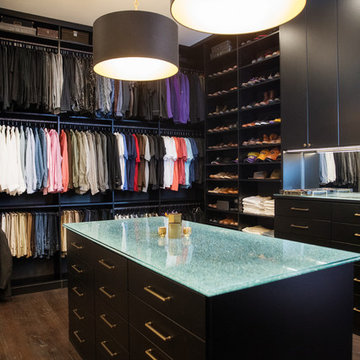Förvaring & garderob
Sortera efter:
Budget
Sortera efter:Populärt i dag
1 - 20 av 151 foton
Artikel 1 av 3

Side Addition to Oak Hill Home
After living in their Oak Hill home for several years, they decided that they needed a larger, multi-functional laundry room, a side entrance and mudroom that suited their busy lifestyles.
A small powder room was a closet placed in the middle of the kitchen, while a tight laundry closet space overflowed into the kitchen.
After meeting with Michael Nash Custom Kitchens, plans were drawn for a side addition to the right elevation of the home. This modification filled in an open space at end of driveway which helped boost the front elevation of this home.
Covering it with matching brick facade made it appear as a seamless addition.
The side entrance allows kids easy access to mudroom, for hang clothes in new lockers and storing used clothes in new large laundry room. This new state of the art, 10 feet by 12 feet laundry room is wrapped up with upscale cabinetry and a quartzite counter top.
The garage entrance door was relocated into the new mudroom, with a large side closet allowing the old doorway to become a pantry for the kitchen, while the old powder room was converted into a walk-in pantry.
A new adjacent powder room covered in plank looking porcelain tile was furnished with embedded black toilet tanks. A wall mounted custom vanity covered with stunning one-piece concrete and sink top and inlay mirror in stone covered black wall with gorgeous surround lighting. Smart use of intense and bold color tones, help improve this amazing side addition.
Dark grey built-in lockers complementing slate finished in place stone floors created a continuous floor place with the adjacent kitchen flooring.
Now this family are getting to enjoy every bit of the added space which makes life easier for all.
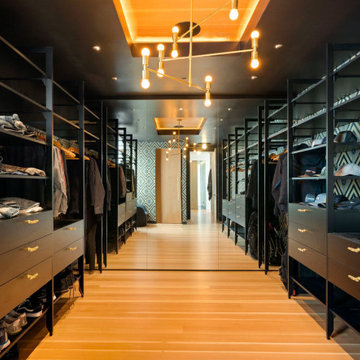
Inspiration för moderna garderober, med släta luckor, svarta skåp, mellanmörkt trägolv och brunt golv
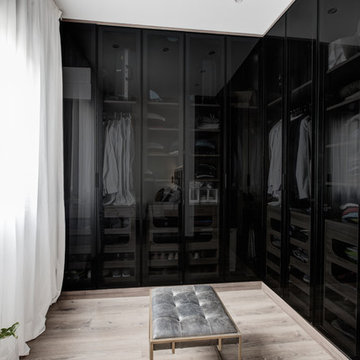
oovivoo, fotografoADP, Nacho Useros
Industriell inredning av ett mellanstort omklädningsrum för män, med luckor med glaspanel, svarta skåp, laminatgolv och brunt golv
Industriell inredning av ett mellanstort omklädningsrum för män, med luckor med glaspanel, svarta skåp, laminatgolv och brunt golv

In this Cedar Rapids residence, sophistication meets bold design, seamlessly integrating dynamic accents and a vibrant palette. Every detail is meticulously planned, resulting in a captivating space that serves as a modern haven for the entire family.
Enhancing the aesthetic of the staircase, a vibrant blue backdrop sets an energetic tone. Cleverly designed storage under the stairs provides both functionality and style, seamlessly integrating convenience into the overall architectural composition.
---
Project by Wiles Design Group. Their Cedar Rapids-based design studio serves the entire Midwest, including Iowa City, Dubuque, Davenport, and Waterloo, as well as North Missouri and St. Louis.
For more about Wiles Design Group, see here: https://wilesdesigngroup.com/
To learn more about this project, see here: https://wilesdesigngroup.com/cedar-rapids-dramatic-family-home-design
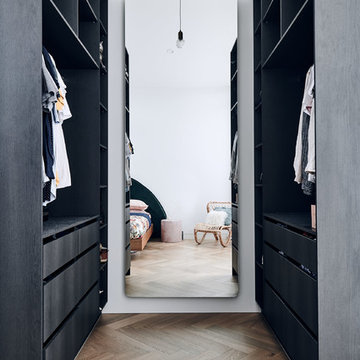
Inspiration för moderna walk-in-closets, med släta luckor, svarta skåp, mellanmörkt trägolv och brunt golv
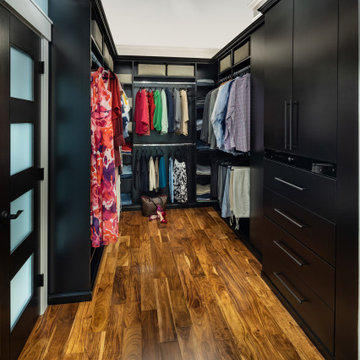
Exempel på ett mellanstort modernt walk-in-closet för könsneutrala, med släta luckor, svarta skåp, mellanmörkt trägolv och brunt golv
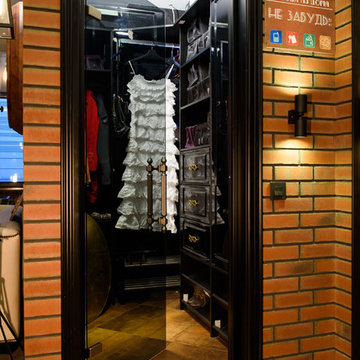
Автор проекта Екатерина Петрова. Фото Jan Batiste
Industriell inredning av ett litet walk-in-closet för könsneutrala, med svarta skåp, öppna hyllor och brunt golv
Industriell inredning av ett litet walk-in-closet för könsneutrala, med svarta skåp, öppna hyllor och brunt golv
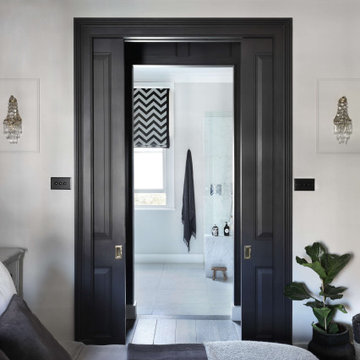
A bedroom we transformed in a family home. We opened up two rooms to create a walk-in wardrobe through to a new en suite bathroom and added tall double doors.
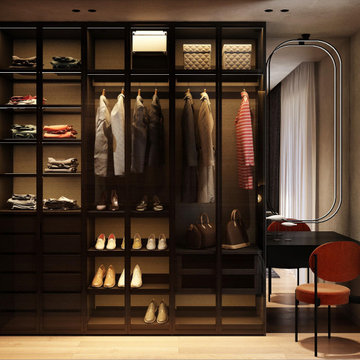
Idéer för ett litet modernt walk-in-closet för könsneutrala, med öppna hyllor, svarta skåp, ljust trägolv och brunt golv
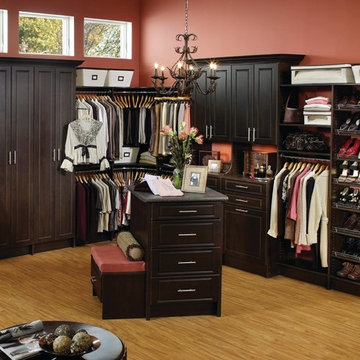
Idéer för att renovera ett stort vintage omklädningsrum för könsneutrala, med luckor med upphöjd panel, svarta skåp, ljust trägolv och brunt golv
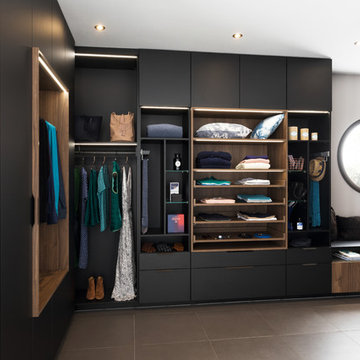
Foto på ett funkis walk-in-closet, med släta luckor, svarta skåp och brunt golv
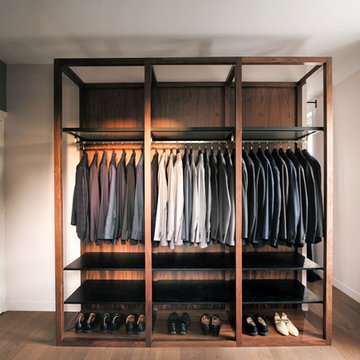
L’idée du dressing ouvert "squelette" a été reprise pour le dressing masculin.
Trois grands éléments se font face entre les fenêtres, laissant place à de nombreux rangements et espaces de penderie.
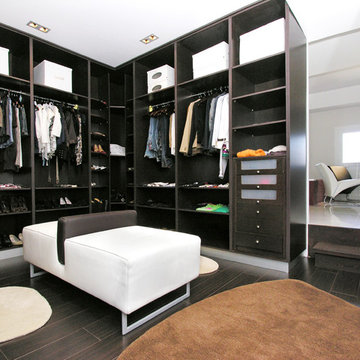
vestidor integrado en el dormitorio principal en tonos oscuros.
Idéer för att renovera ett mellanstort funkis omklädningsrum för könsneutrala, med öppna hyllor, svarta skåp, brunt golv och mörkt trägolv
Idéer för att renovera ett mellanstort funkis omklädningsrum för könsneutrala, med öppna hyllor, svarta skåp, brunt golv och mörkt trägolv
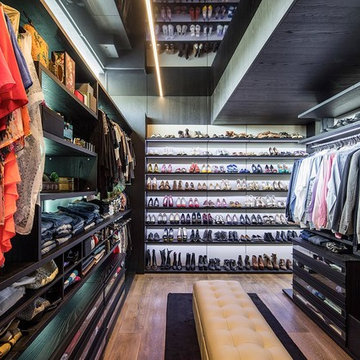
Foto på ett stort funkis walk-in-closet, med öppna hyllor, svarta skåp, mellanmörkt trägolv och brunt golv
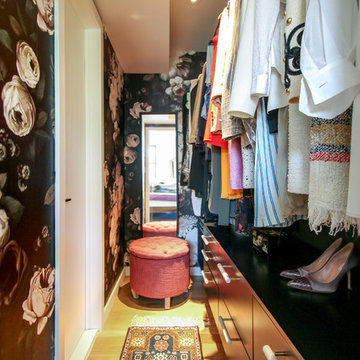
Colorful, compact walk-in-closet in this South Slope Brooklyn townhouse features floral wallpaper and custom floating millwork
Idéer för små funkis walk-in-closets för kvinnor, med släta luckor, svarta skåp, ljust trägolv och brunt golv
Idéer för små funkis walk-in-closets för kvinnor, med släta luckor, svarta skåp, ljust trägolv och brunt golv
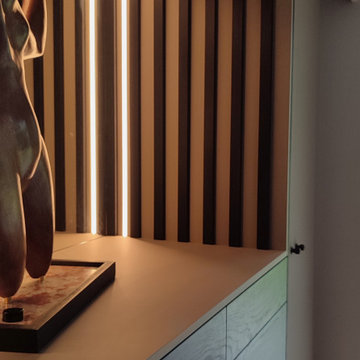
Idéer för att renovera ett mycket stort omklädningsrum för könsneutrala, med luckor med profilerade fronter, svarta skåp, mellanmörkt trägolv och brunt golv
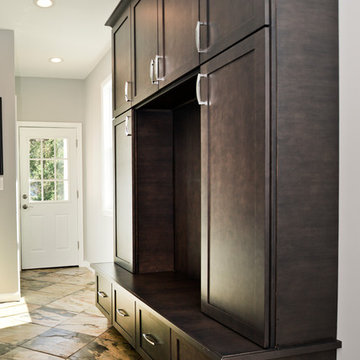
Side Addition to Oak Hill Home
After living in their Oak Hill home for several years, they decided that they needed a larger, multi-functional laundry room, a side entrance and mudroom that suited their busy lifestyles.
A small powder room was a closet placed in the middle of the kitchen, while a tight laundry closet space overflowed into the kitchen.
After meeting with Michael Nash Custom Kitchens, plans were drawn for a side addition to the right elevation of the home. This modification filled in an open space at end of driveway which helped boost the front elevation of this home.
Covering it with matching brick facade made it appear as a seamless addition.
The side entrance allows kids easy access to mudroom, for hang clothes in new lockers and storing used clothes in new large laundry room. This new state of the art, 10 feet by 12 feet laundry room is wrapped up with upscale cabinetry and a quartzite counter top.
The garage entrance door was relocated into the new mudroom, with a large side closet allowing the old doorway to become a pantry for the kitchen, while the old powder room was converted into a walk-in pantry.
A new adjacent powder room covered in plank looking porcelain tile was furnished with embedded black toilet tanks. A wall mounted custom vanity covered with stunning one-piece concrete and sink top and inlay mirror in stone covered black wall with gorgeous surround lighting. Smart use of intense and bold color tones, help improve this amazing side addition.
Dark grey built-in lockers complementing slate finished in place stone floors created a continuous floor place with the adjacent kitchen flooring.
Now this family are getting to enjoy every bit of the added space which makes life easier for all.
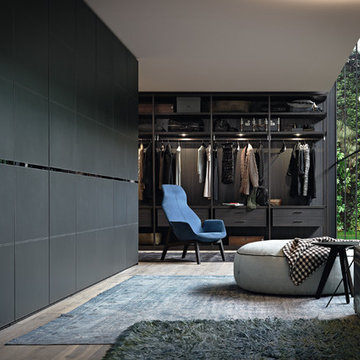
Inredning av ett modernt mellanstort walk-in-closet för könsneutrala, med svarta skåp, mellanmörkt trägolv och brunt golv
1
