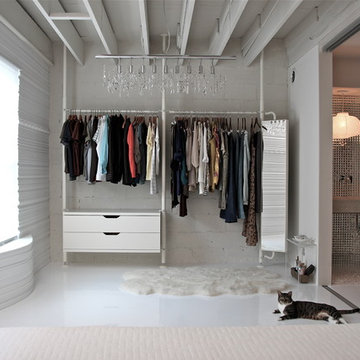1 934 foton på garderob och förvaring, med vinylgolv och klinkergolv i keramik
Sortera efter:
Budget
Sortera efter:Populärt i dag
1 - 20 av 1 934 foton
Artikel 1 av 3

Vestidor con puertas correderas
Exempel på ett mellanstort modernt walk-in-closet för könsneutrala, med luckor med infälld panel, skåp i mellenmörkt trä, klinkergolv i keramik och grått golv
Exempel på ett mellanstort modernt walk-in-closet för könsneutrala, med luckor med infälld panel, skåp i mellenmörkt trä, klinkergolv i keramik och grått golv
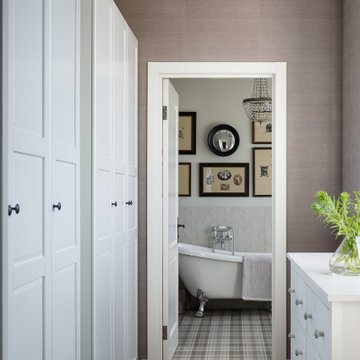
Inredning av ett lantligt mellanstort walk-in-closet för könsneutrala, med luckor med infälld panel, vita skåp, vinylgolv och brunt golv

Inspiration för ett mellanstort vintage walk-in-closet för könsneutrala, med luckor med upphöjd panel, vita skåp och vinylgolv
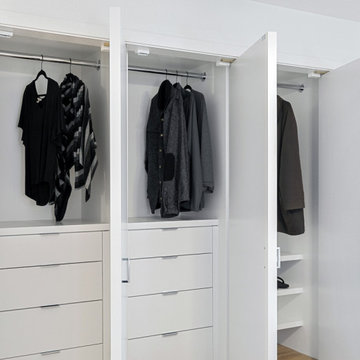
Pretty proud of this! A lousy wall of sliding mirror doors hiding storage transformed into personal storage that just makes more sense.
Bild på en liten maritim garderob för könsneutrala, med släta luckor, vita skåp, vinylgolv och brunt golv
Bild på en liten maritim garderob för könsneutrala, med släta luckor, vita skåp, vinylgolv och brunt golv
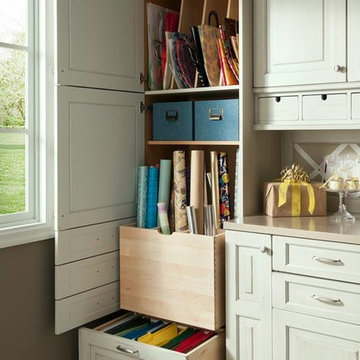
Wood-Mode custom gift wrapping cabinets.
Bild på en mellanstor funkis garderob för könsneutrala, med beige skåp, klinkergolv i keramik och luckor med upphöjd panel
Bild på en mellanstor funkis garderob för könsneutrala, med beige skåp, klinkergolv i keramik och luckor med upphöjd panel
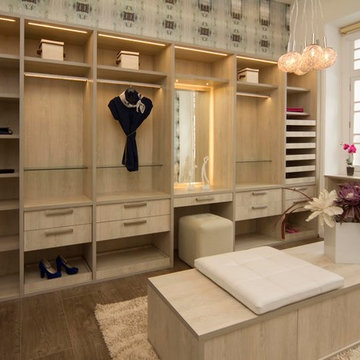
Exempel på ett mellanstort modernt walk-in-closet för könsneutrala, med släta luckor, skåp i ljust trä och klinkergolv i keramik
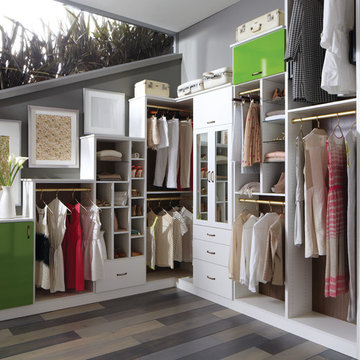
A contemporary angled closet with chic green accents maximizes an odd space, making its asymmetry part of the unique, functional design.
Foto på ett mellanstort vintage walk-in-closet för könsneutrala, med släta luckor, vita skåp, vinylgolv och brunt golv
Foto på ett mellanstort vintage walk-in-closet för könsneutrala, med släta luckor, vita skåp, vinylgolv och brunt golv

Leave a legacy. Reminiscent of Tuscan villas and country homes that dot the lush Italian countryside, this enduring European-style design features a lush brick courtyard with fountain, a stucco and stone exterior and a classic clay tile roof. Roman arches, arched windows, limestone accents and exterior columns add to its timeless and traditional appeal.
The equally distinctive first floor features a heart-of-the-home kitchen with a barrel-vaulted ceiling covering a large central island and a sitting/hearth room with fireplace. Also featured are a formal dining room, a large living room with a beamed and sloped ceiling and adjacent screened-in porch and a handy pantry or sewing room. Rounding out the first-floor offerings are an exercise room and a large master bedroom suite with his-and-hers closets. A covered terrace off the master bedroom offers a private getaway. Other nearby outdoor spaces include a large pergola and terrace and twin two-car garages.
The spacious lower-level includes a billiards area, home theater, a hearth room with fireplace that opens out into a spacious patio, a handy kitchenette and two additional bedroom suites. You’ll also find a nearby playroom/bunk room and adjacent laundry.

His Master Closet ||| We were involved with most aspects of this newly constructed 8,300 sq ft penthouse and guest suite, including: comprehensive construction documents; interior details, drawings and specifications; custom power & lighting; client & builder communications. ||| Penthouse and interior design by: Harry J Crouse Design Inc ||| Photo by: Harry Crouse ||| Builder: Balfour Beatty
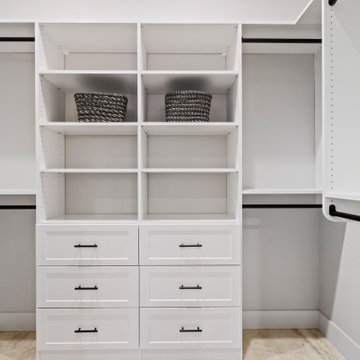
This Woodland Style home is a beautiful combination of rustic charm and modern flare. The Three bedroom, 3 and 1/2 bath home provides an abundance of natural light in every room. The home design offers a central courtyard adjoining the main living space with the primary bedroom. The master bath with its tiled shower and walk in closet provide the homeowner with much needed space without compromising the beautiful style of the overall home.

Inspiration för ett stort vintage walk-in-closet för könsneutrala, med vinylgolv, beiget golv, luckor med infälld panel och skåp i mörkt trä
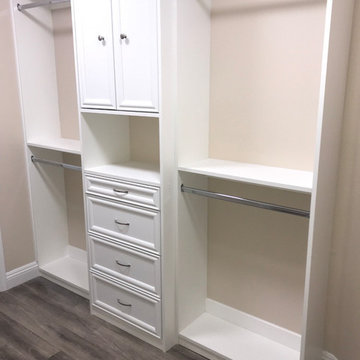
Walk-in closet with custom cabinetry, new wall paint and new luxury vinyl plank flooring.
Inredning av ett klassiskt litet walk-in-closet för könsneutrala, med skåp i shakerstil, vita skåp, vinylgolv och brunt golv
Inredning av ett klassiskt litet walk-in-closet för könsneutrala, med skåp i shakerstil, vita skåp, vinylgolv och brunt golv
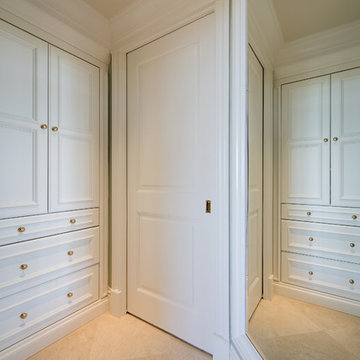
Bild på en mellanstor vintage garderob för könsneutrala, med vita skåp, klinkergolv i keramik, beiget golv och luckor med profilerade fronter
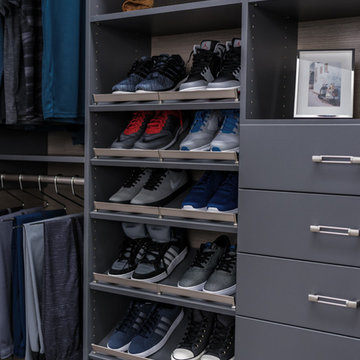
Industriell inredning av ett mellanstort walk-in-closet för män, med grått golv, öppna hyllor, grå skåp och klinkergolv i keramik
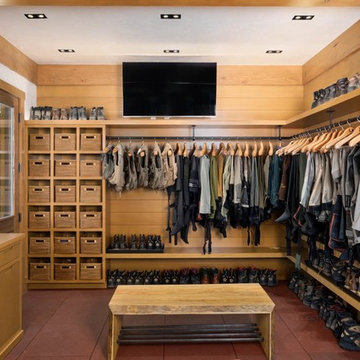
Jeremy Swanson
Bild på en stor rustik garderob, med vinylgolv och rött golv
Bild på en stor rustik garderob, med vinylgolv och rött golv
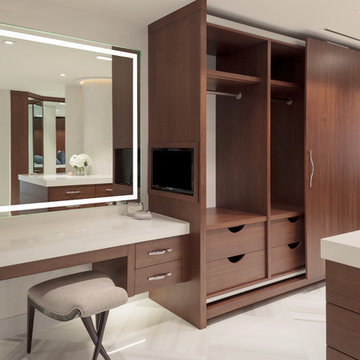
Lori Hamilton
Inspiration för stora moderna walk-in-closets för könsneutrala, med släta luckor, skåp i mörkt trä och klinkergolv i keramik
Inspiration för stora moderna walk-in-closets för könsneutrala, med släta luckor, skåp i mörkt trä och klinkergolv i keramik
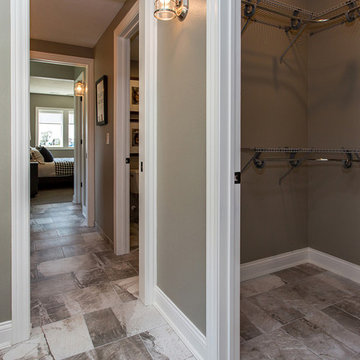
Idéer för ett litet klassiskt walk-in-closet för könsneutrala, med klinkergolv i keramik och brunt golv
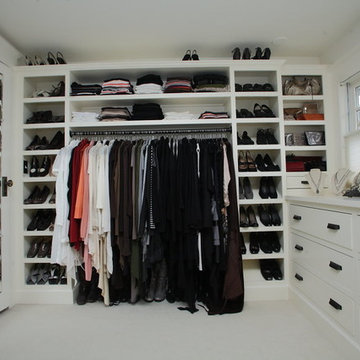
Teness Herman Photography
Bild på ett stort vintage omklädningsrum för kvinnor, med öppna hyllor, vita skåp och klinkergolv i keramik
Bild på ett stort vintage omklädningsrum för kvinnor, med öppna hyllor, vita skåp och klinkergolv i keramik
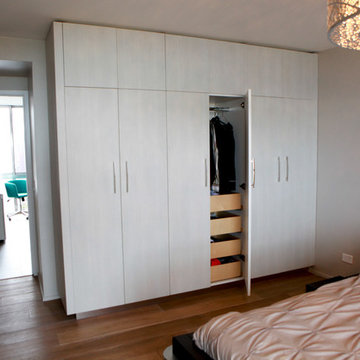
This closet solution is custom built by Woodways at our local hub in Zeeland, MI. Included are clothes racks and roll out drawers for easy access to all belongings. This compact storage solution allows for organization within the compact apartment while still allowing for a beautiful aesthetic through the home.
1 934 foton på garderob och förvaring, med vinylgolv och klinkergolv i keramik
1
