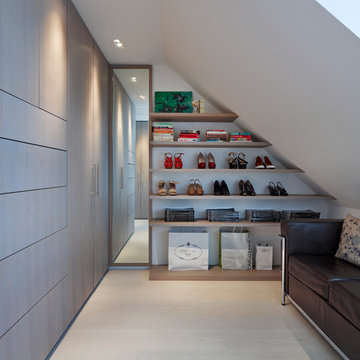6 984 foton på garderob och förvaring, med ljust trägolv och kalkstensgolv
Sortera efter:
Budget
Sortera efter:Populärt i dag
61 - 80 av 6 984 foton
Artikel 1 av 3
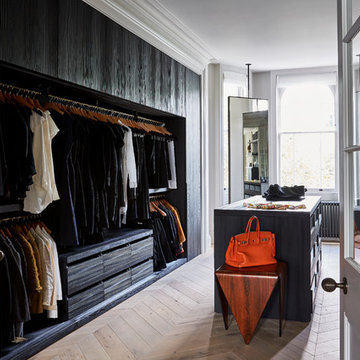
Exempel på ett stort modernt omklädningsrum, med ljust trägolv, öppna hyllor och beiget golv
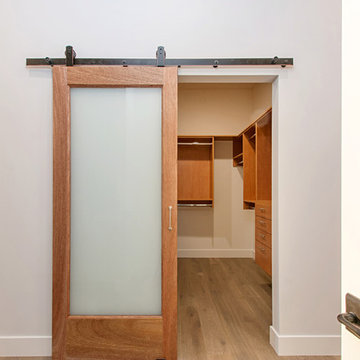
Idéer för mellanstora lantliga walk-in-closets, med skåp i mellenmörkt trä, ljust trägolv och brunt golv
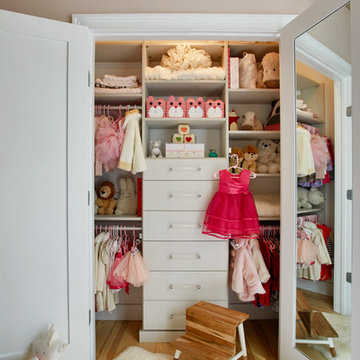
Mark Roskams
Foto på ett litet vintage klädskåp för kvinnor, med släta luckor och ljust trägolv
Foto på ett litet vintage klädskåp för kvinnor, med släta luckor och ljust trägolv
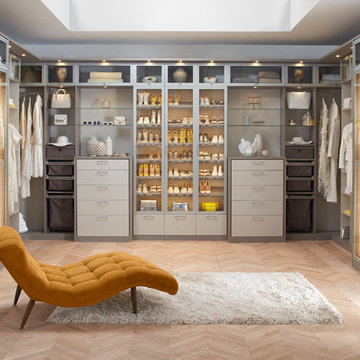
Exempel på ett stort modernt omklädningsrum för könsneutrala, med öppna hyllor, grå skåp och ljust trägolv
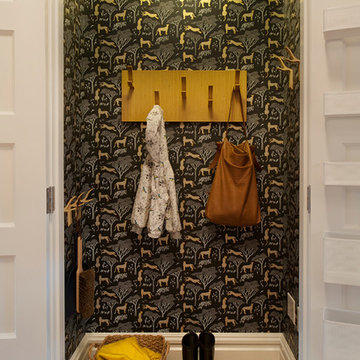
For this San Francisco family of five, RBD was hired to make the space unique and functional for three toddlers under the age of four, but to also maintain a sophisticated look. Wallpaper covers the Dining Room, Powder Room, Master Bathroom, and the inside of the Entry Closet for a fun treat each time it gets opened! With furnishings, lighting, window treatments, plants and accessories RBD transformed the home from mostly grays and whites to a space with personality and warmth.
With the partnership of Ted Boerner RBD helped design a custom television cabinet to conceal the TV and AV equipment in the living room. Across the way sits a kid-friendly blueberry leather sofa perfect for movie nights. Finally, a custom piece of art by Donna Walker was commissioned to tie the room together. In the dining room RBD worked around the client's existing teak table and paired it with Viennese Modernist Chairs in the manner of Oswald Haerdtl. Lastly a Jonathan Browning chandelier is paired with a Pinch sideboard and Anewall Wallpaper for casual sophistication.
Photography by: Sharon Risedorph
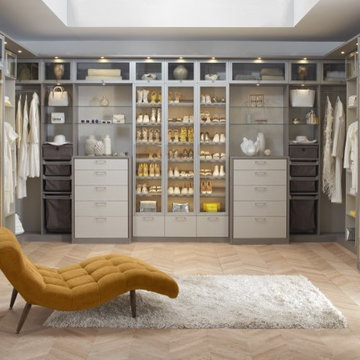
With the soft palette and rich textural details, fashion meets function for a closet that feel like personal boutique.
Photo Courtesy of California Closets
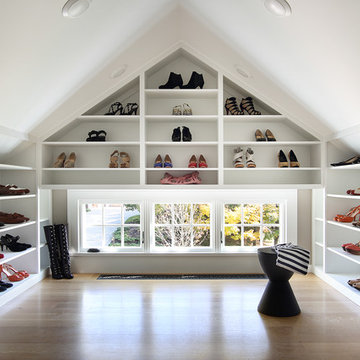
Image by Peter Rymwid Architectural Photography © 2014
Inredning av ett klassiskt omklädningsrum, med öppna hyllor, vita skåp, ljust trägolv och beiget golv
Inredning av ett klassiskt omklädningsrum, med öppna hyllor, vita skåp, ljust trägolv och beiget golv
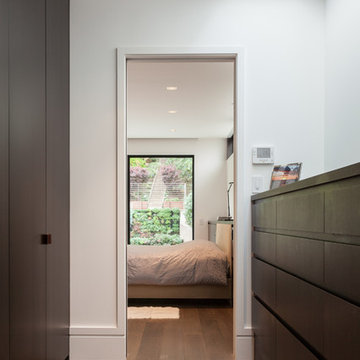
Cabinets in this master closet feature built-in wood finger pulls in keeping with the home’s overall sleek modern look. Photo by Rusty Reniers
Bild på ett mellanstort funkis klädskåp för könsneutrala, med släta luckor, skåp i mörkt trä och ljust trägolv
Bild på ett mellanstort funkis klädskåp för könsneutrala, med släta luckor, skåp i mörkt trä och ljust trägolv
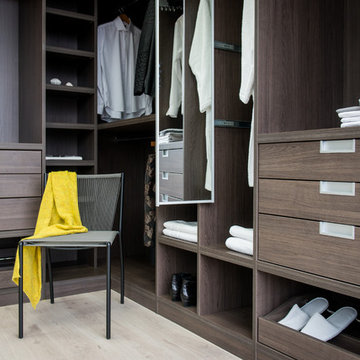
Modern inredning av ett walk-in-closet för könsneutrala, med öppna hyllor, skåp i mörkt trä och ljust trägolv
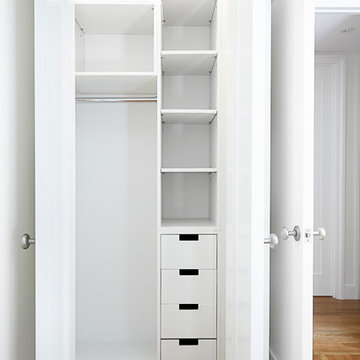
Alyssa Kirsten
Foto på ett litet funkis klädskåp för könsneutrala, med släta luckor, vita skåp och ljust trägolv
Foto på ett litet funkis klädskåp för könsneutrala, med släta luckor, vita skåp och ljust trägolv
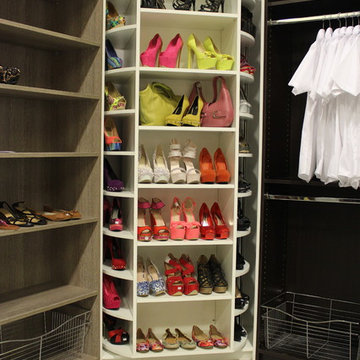
The Revolving Closet Organizer is an Advanced Space Solution System, It will allow you to manage your space smart and officiant. It is trendy and fun. you could manage any s pace with our amazing system.
Brand: The Revolving Closet
The Revolving Closet Organizer
Tel: 754.217.3420
www.RevolvingOrganizer.com
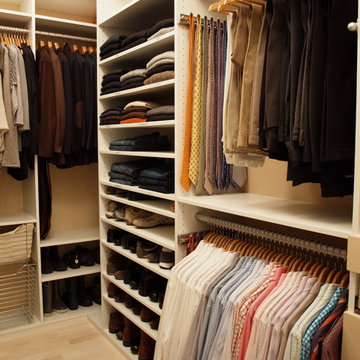
Closet design in collaboration with Transform Closets
Idéer för stora funkis walk-in-closets för könsneutrala, med vita skåp och ljust trägolv
Idéer för stora funkis walk-in-closets för könsneutrala, med vita skåp och ljust trägolv

Bild på ett lantligt walk-in-closet, med skåp i shakerstil, vita skåp och ljust trägolv

Who doesn't want a rolling library ladder in their closet? Never struggle to reach those high storage areas again! And check out the handbag storage and display areas! A dream closet, to be sure.

Rob Karosis Photography
www.robkarosis.com
Bild på en vintage garderob, med ljust trägolv
Bild på en vintage garderob, med ljust trägolv
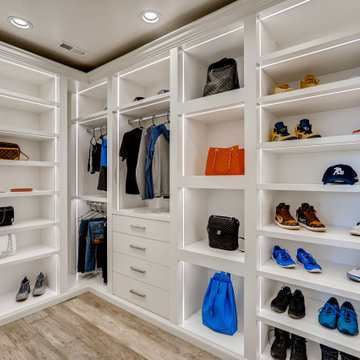
Modern, white, bright walk-in closet with custom lighting and double-thick panels. His and her sides include room for purses, shoes, briefcases, and plenty of space for clothing. 4 drawers are included on each side of the closet.
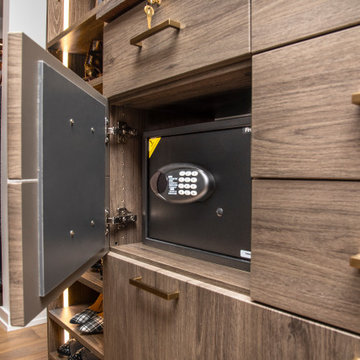
One of the "drawers" is actually a hidden cabinet door that conceals the safe.
Idéer för att renovera ett stort funkis walk-in-closet för könsneutrala, med släta luckor, skåp i mellenmörkt trä, ljust trägolv och beiget golv
Idéer för att renovera ett stort funkis walk-in-closet för könsneutrala, med släta luckor, skåp i mellenmörkt trä, ljust trägolv och beiget golv

Bild på ett stort vintage omklädningsrum för kvinnor, med skåp i shakerstil, vita skåp, ljust trägolv och beiget golv

This stunning custom master closet is part of a whole house design and renovation project by Haven Design and Construction. The homeowners desired a master suite with a dream closet that had a place for everything. We started by significantly rearranging the master bath and closet floorplan to allow room for a more spacious closet. The closet features lighted storage for purses and shoes, a rolling ladder for easy access to top shelves, pull down clothing rods, an island with clothes hampers and a handy bench, a jewelry center with mirror, and ample hanging storage for clothing.
6 984 foton på garderob och förvaring, med ljust trägolv och kalkstensgolv
4
