7 554 foton på garderob och förvaring, med luckor med upphöjd panel och luckor med glaspanel
Sortera efter:
Budget
Sortera efter:Populärt i dag
1 - 20 av 7 554 foton
Artikel 1 av 3

Mike Kaskel
Bild på en mellanstor vintage garderob för könsneutrala, med luckor med upphöjd panel, grå skåp, heltäckningsmatta och beiget golv
Bild på en mellanstor vintage garderob för könsneutrala, med luckor med upphöjd panel, grå skåp, heltäckningsmatta och beiget golv

Utility closets are most commonly used to house your practical day-to-day appliances and supplies. Featured in a prefinished maple and white painted oak, this layout is a perfect blend of style and function.
transFORM’s bifold hinge decorative doors, fold at the center, taking up less room when opened than conventional style doors.
Thanks to a generous amount of shelving, this tall and slim unit allows you to store everyday household items in a smart and organized way.
Top shelves provide enough depth to hold your extra towels and bulkier linens. Cleaning supplies are easy to locate and arrange with our pull-out trays. Our sliding chrome basket not only matches the cabinet’s finishes but also serves as a convenient place to store your dirty dusting cloths until laundry day.
The space is maximized with smart storage features like an Elite Broom Hook, which is designed to keep long-handled items upright and out of the way.
An organized utility closet is essential to keeping things in order during your day-to-day chores. transFORM’s custom closets can provide you with an efficient layout that places everything you need within reach.
Photography by Ken Stabile

Inspiration för ett mellanstort nordiskt walk-in-closet för könsneutrala, med luckor med glaspanel, skåp i ljust trä och heltäckningsmatta
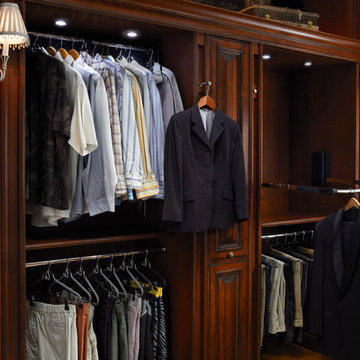
This custom-made closet/wardrobe has a dark wood finish that compliments the architectural detail in the wood.
Idéer för att renovera ett mellanstort vintage walk-in-closet för män, med luckor med upphöjd panel och skåp i mörkt trä
Idéer för att renovera ett mellanstort vintage walk-in-closet för män, med luckor med upphöjd panel och skåp i mörkt trä

Walk-In closet with raised panel drawer fronts, slanted shoe shelves, and tilt-out hamper.
Idéer för att renovera ett stort vintage walk-in-closet för könsneutrala, med luckor med upphöjd panel, vita skåp och heltäckningsmatta
Idéer för att renovera ett stort vintage walk-in-closet för könsneutrala, med luckor med upphöjd panel, vita skåp och heltäckningsmatta

A custom walk-in with the exact location, size and type of storage that TVCI's customer desired. The benefit of hiring a custom cabinet maker.
Inspiration för stora moderna walk-in-closets för könsneutrala, med luckor med upphöjd panel, vita skåp, grått golv och kalkstensgolv
Inspiration för stora moderna walk-in-closets för könsneutrala, med luckor med upphöjd panel, vita skåp, grått golv och kalkstensgolv

Modern inredning av ett mellanstort omklädningsrum för könsneutrala, med luckor med glaspanel, grå skåp, betonggolv och grått golv
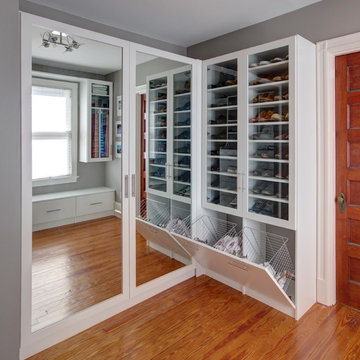
Idéer för att renovera ett mellanstort vintage walk-in-closet för könsneutrala, med luckor med glaspanel, vita skåp, mellanmörkt trägolv och brunt golv

This master walk-in closet was completed in antique white with lots shelving, hanging space and pullout laundry hampers to accompany the washer and dryer incorporated into the space for this busy mom. A large island with raised panel drawer fronts and oil rubbed bronze hardware was designed for laundry time in mind. This picture was taken before the island counter top was installed.
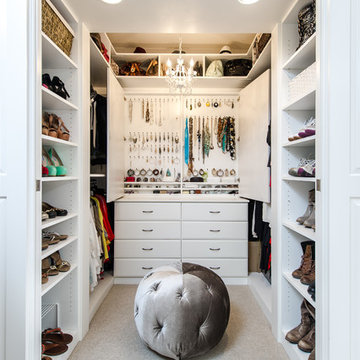
Unlimited Style Photography
Idéer för ett litet klassiskt walk-in-closet för kvinnor, med luckor med upphöjd panel, vita skåp och heltäckningsmatta
Idéer för ett litet klassiskt walk-in-closet för kvinnor, med luckor med upphöjd panel, vita skåp och heltäckningsmatta

Maida Vale Apartment in Photos: A Visual Journey
Tucked away in the serene enclave of Maida Vale, London, lies an apartment that stands as a testament to the harmonious blend of eclectic modern design and traditional elegance, masterfully brought to life by Jolanta Cajzer of Studio 212. This transformative journey from a conventional space to a breathtaking interior is vividly captured through the lens of the acclaimed photographer, Tom Kurek, and further accentuated by the vibrant artworks of Kris Cieslak.
The apartment's architectural canvas showcases tall ceilings and a layout that features two cozy bedrooms alongside a lively, light-infused living room. The design ethos, carefully curated by Jolanta Cajzer, revolves around the infusion of bright colors and the strategic placement of mirrors. This thoughtful combination not only magnifies the sense of space but also bathes the apartment in a natural light that highlights the meticulous attention to detail in every corner.
Furniture selections strike a perfect harmony between the vivacity of modern styles and the grace of classic elegance. Artworks in bold hues stand in conversation with timeless timber and leather, creating a rich tapestry of textures and styles. The inclusion of soft, plush furnishings, characterized by their modern lines and chic curves, adds a layer of comfort and contemporary flair, inviting residents and guests alike into a warm embrace of stylish living.
Central to the living space, Kris Cieslak's artworks emerge as focal points of colour and emotion, bridging the gap between the tangible and the imaginative. Featured prominently in both the living room and bedroom, these paintings inject a dynamic vibrancy into the apartment, mirroring the life and energy of Maida Vale itself. The art pieces not only complement the interior design but also narrate a story of inspiration and creativity, making the apartment a living gallery of modern artistry.
Photographed with an eye for detail and a sense of spatial harmony, Tom Kurek's images capture the essence of the Maida Vale apartment. Each photograph is a window into a world where design, art, and light converge to create an ambience that is both visually stunning and deeply comforting.
This Maida Vale apartment is more than just a living space; it's a showcase of how contemporary design, when intertwined with artistic expression and captured through skilled photography, can create a home that is both a sanctuary and a source of inspiration. It stands as a beacon of style, functionality, and artistic collaboration, offering a warm welcome to all who enter.
Hashtags:
#JolantaCajzerDesign #TomKurekPhotography #KrisCieslakArt #EclecticModern #MaidaValeStyle #LondonInteriors #BrightAndBold #MirrorMagic #SpaceEnhancement #ModernMeetsTraditional #VibrantLivingRoom #CozyBedrooms #ArtInDesign #DesignTransformation #UrbanChic #ClassicElegance #ContemporaryFlair #StylishLiving #TrendyInteriors #LuxuryHomesLondon

Inredning av en klassisk mellanstor garderob för könsneutrala, med luckor med glaspanel, grå skåp, mellanmörkt trägolv och brunt golv

Bild på ett litet lantligt omklädningsrum för kvinnor, med luckor med upphöjd panel, grå skåp, heltäckningsmatta och blått golv
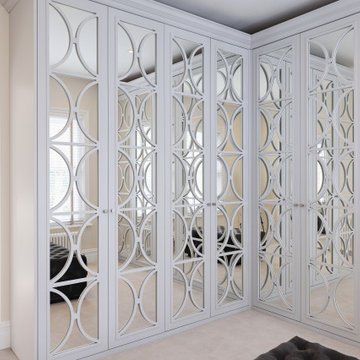
Bespoke mirror fretwork wardrobe finished in a matt lacquered Farrow and Ball colour. Linen interior with feature LED lighting on PIR sensors.
Inspiration för ett mellanstort funkis klädskåp, med luckor med glaspanel
Inspiration för ett mellanstort funkis klädskåp, med luckor med glaspanel
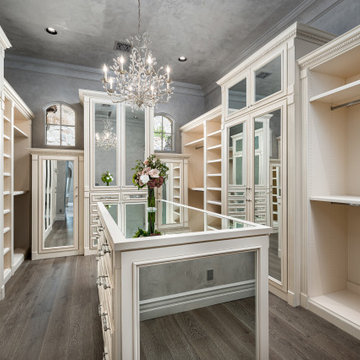
Primary Suite closet with a mirrored center island, built-in shelving, mirrored cabinetry, chandelier, and wood floor.
Inredning av en mycket stor garderob för kvinnor, med luckor med glaspanel, vita skåp och ljust trägolv
Inredning av en mycket stor garderob för kvinnor, med luckor med glaspanel, vita skåp och ljust trägolv

Reforma integral Sube Interiorismo www.subeinteriorismo.com
Biderbost Photo
Exempel på ett stort klassiskt walk-in-closet för könsneutrala, med luckor med upphöjd panel, vita skåp, laminatgolv och brunt golv
Exempel på ett stort klassiskt walk-in-closet för könsneutrala, med luckor med upphöjd panel, vita skåp, laminatgolv och brunt golv
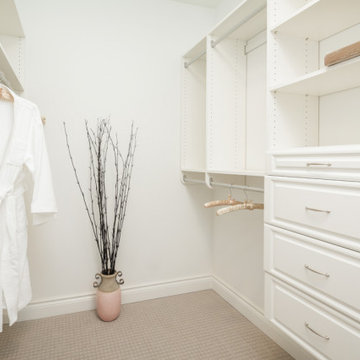
Inredning av ett klassiskt stort walk-in-closet för könsneutrala, med luckor med upphöjd panel, vita skåp, heltäckningsmatta och beiget golv
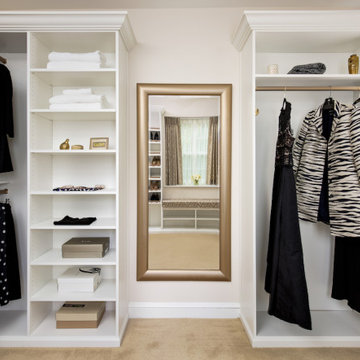
In the adjacent dressing room, we installed new cabinetry that can be easily reconfigured for a variety of clothing storage needs. New pinch pleat drapes add a touch of formality and sophistication to the room and the matching cushioned bench provides the perfect perch to put on shoes or just relax after a long evening of entertaining guests.

Inredning av ett medelhavsstil mellanstort omklädningsrum för könsneutrala, med vita skåp, mellanmörkt trägolv, brunt golv och luckor med glaspanel
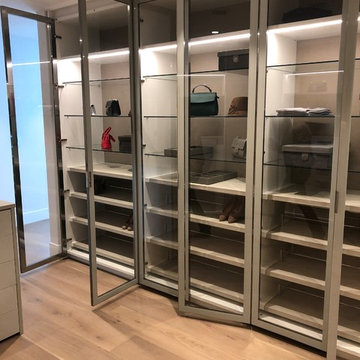
Inspiration för ett mycket stort funkis walk-in-closet för könsneutrala, med luckor med glaspanel, vita skåp, ljust trägolv och beiget golv
7 554 foton på garderob och förvaring, med luckor med upphöjd panel och luckor med glaspanel
1