295 foton på garderob och förvaring, med beige skåp och mellanmörkt trägolv
Sortera efter:
Budget
Sortera efter:Populärt i dag
1 - 20 av 295 foton
Artikel 1 av 3

A custom closet with Crystal's Hanover Cabinetry. The finish is custom on Premium Alder Wood. Custom curved front drawer with turned legs add to the ambiance. Includes LED lighting and Cambria Quartz counters.
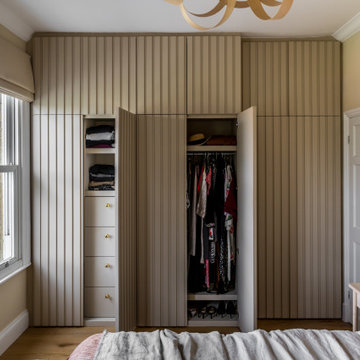
We were tasked with the challenge of injecting colour and fun into what was originally a very dull and beige property. Choosing bright and colourful wallpapers, playful patterns and bold colours to match our wonderful clients’ taste and personalities, careful consideration was given to each and every independently-designed room.

Photo by Angie Seckinger
Compact walk-in closet (5' x 5') in White Chocolate textured melamine. Recessed panel doors & drawer fronts, crown & base moldings to match.

Bild på ett vintage walk-in-closet för kvinnor, med luckor med infälld panel, beige skåp och mellanmörkt trägolv
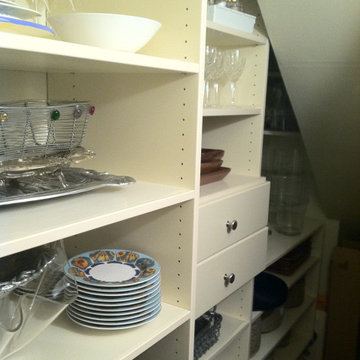
Idéer för att renovera ett litet funkis walk-in-closet för könsneutrala, med släta luckor, beige skåp och mellanmörkt trägolv
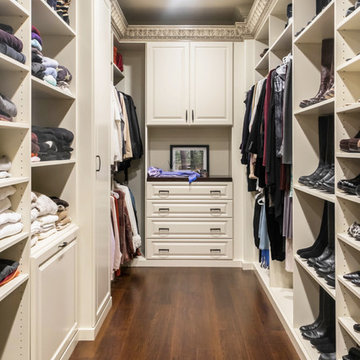
Raised panel drawers anchor the walk-in closet portion of this Dream Master Closet for Her. Concealed laundry and safe are integrating with shoe and boot storage. A second valet rod gives a helping hand when selecting clothes. The espresso stained maple counter and hand-glazed moulding continue the look and feel of this dream closet.
Photo by: VT Fine Art Photography
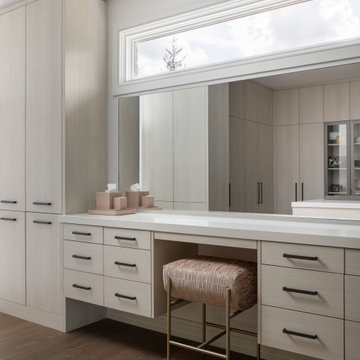
In this bespoke primary suite, we created one larger space that allows for dressing bathing and an experience of every day Luxury at home! For a spa-like experience we have a floating island of sink vanities, a custom steam shower with hidden lighting in the display niche, and glass doors that defined the space without closing anything off.
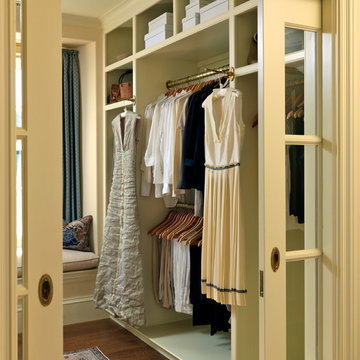
Richard Mandelkorn Photography
Idéer för ett klassiskt omklädningsrum för könsneutrala, med öppna hyllor, mellanmörkt trägolv, beige skåp och brunt golv
Idéer för ett klassiskt omklädningsrum för könsneutrala, med öppna hyllor, mellanmörkt trägolv, beige skåp och brunt golv
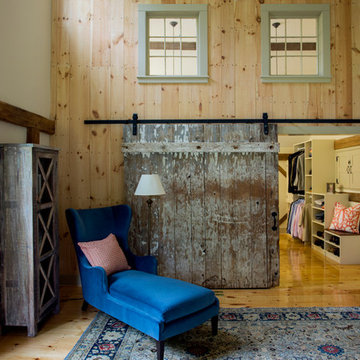
The beautiful, old barn on this Topsfield estate was at risk of being demolished. Before approaching Mathew Cummings, the homeowner had met with several architects about the structure, and they had all told her that it needed to be torn down. Thankfully, for the sake of the barn and the owner, Cummings Architects has a long and distinguished history of preserving some of the oldest timber framed homes and barns in the U.S.
Once the homeowner realized that the barn was not only salvageable, but could be transformed into a new living space that was as utilitarian as it was stunning, the design ideas began flowing fast. In the end, the design came together in a way that met all the family’s needs with all the warmth and style you’d expect in such a venerable, old building.
On the ground level of this 200-year old structure, a garage offers ample room for three cars, including one loaded up with kids and groceries. Just off the garage is the mudroom – a large but quaint space with an exposed wood ceiling, custom-built seat with period detailing, and a powder room. The vanity in the powder room features a vanity that was built using salvaged wood and reclaimed bluestone sourced right on the property.
Original, exposed timbers frame an expansive, two-story family room that leads, through classic French doors, to a new deck adjacent to the large, open backyard. On the second floor, salvaged barn doors lead to the master suite which features a bright bedroom and bath as well as a custom walk-in closet with his and hers areas separated by a black walnut island. In the master bath, hand-beaded boards surround a claw-foot tub, the perfect place to relax after a long day.
In addition, the newly restored and renovated barn features a mid-level exercise studio and a children’s playroom that connects to the main house.
From a derelict relic that was slated for demolition to a warmly inviting and beautifully utilitarian living space, this barn has undergone an almost magical transformation to become a beautiful addition and asset to this stately home.
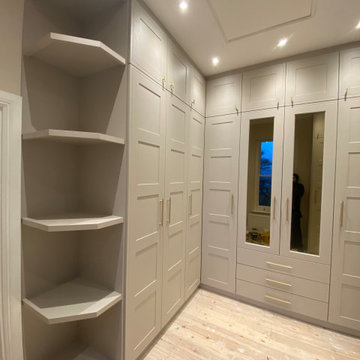
Fully bespoke extra high victorian style corner wardrobes designed, manufactured and installed for our customer base in Huddersfield, West Yorkshire. Golden handles, brown-tinted mirrors, open led illuminated shelves.
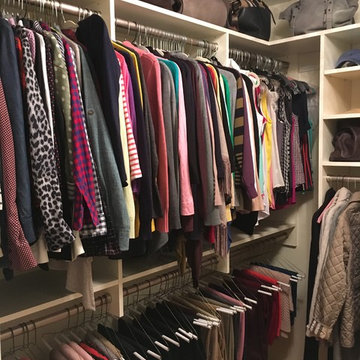
Bild på ett stort vintage walk-in-closet, med luckor med upphöjd panel, beige skåp och mellanmörkt trägolv
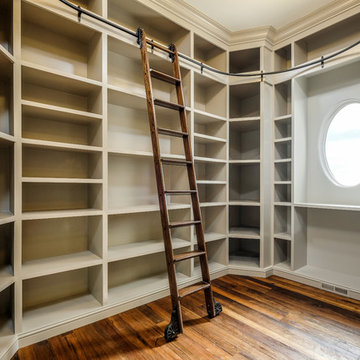
Shutter Avenue
Inredning av ett klassiskt stort walk-in-closet för könsneutrala, med öppna hyllor, beige skåp och mellanmörkt trägolv
Inredning av ett klassiskt stort walk-in-closet för könsneutrala, med öppna hyllor, beige skåp och mellanmörkt trägolv
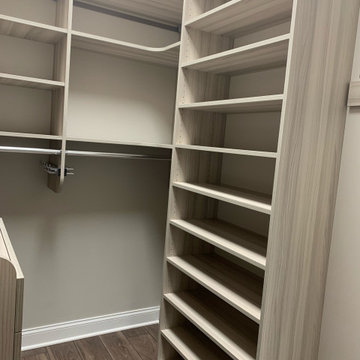
Closet #1 featuring a small dresser, shelving systems, hanging rods and pull out baskets!
Foto på ett mellanstort vintage walk-in-closet för könsneutrala, med luckor med infälld panel, beige skåp, mellanmörkt trägolv och brunt golv
Foto på ett mellanstort vintage walk-in-closet för könsneutrala, med luckor med infälld panel, beige skåp, mellanmörkt trägolv och brunt golv
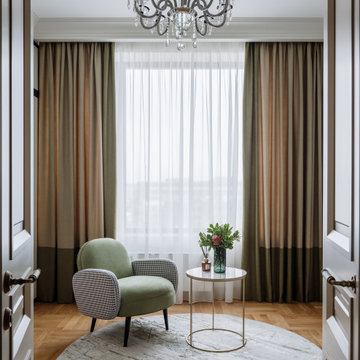
Inredning av ett modernt stort walk-in-closet för könsneutrala, med luckor med profilerade fronter, beige skåp, mellanmörkt trägolv och beiget golv
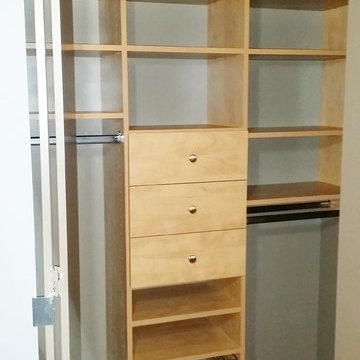
Simple yet practical reach-in closet design in Candlelight finish. Three sections include a Medium hanging, regular hanging, adjustable shelves and three drawers. Smart Closet Solutions.
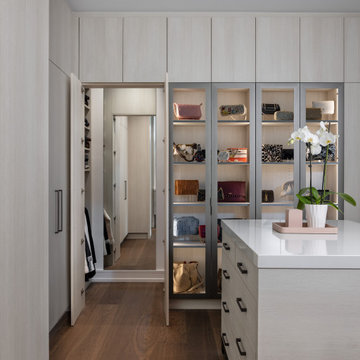
In this bespoke primary suite, we created one larger space that allows for dressing bathing and an experience of every day Luxury at home! For a spa-like experience we have a floating island of sink vanities, a custom steam shower with hidden lighting in the display niche, and glass doors that defined the space without closing anything off.
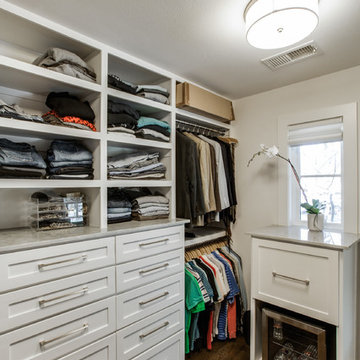
This couple chose to feature the remaining sea pearl quartzite slab pieces throughout the rest of the space. They lined the tops of their cabinets in their master closet with the stone and the side cabinets of their custom wine refrigerator.
Cabinets were custom built by Chandler in a shaker style with narrow 2" recessed panel and painted in a sherwin williams paint called silverplate in eggshell finish. The hardware was ordered through topknobs in the pennington style, various sizes used.
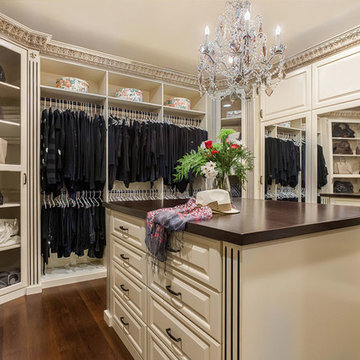
Calabasas Dream Master Walk-in Closet for her, converted a little used sitting area and smaller "his" master walk-in closet into one large cohesive dream closet. A large espresso stained maple wood counter tops the center island featuring 16 drawers with room for double decker jewelry and lucite dividers for maximum organization.
Photo by: VT Fine Art Photography
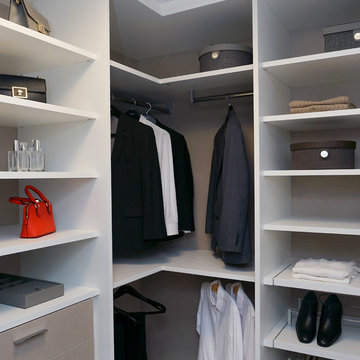
Idéer för funkis walk-in-closets för könsneutrala, med släta luckor, beige skåp, mellanmörkt trägolv och brunt golv
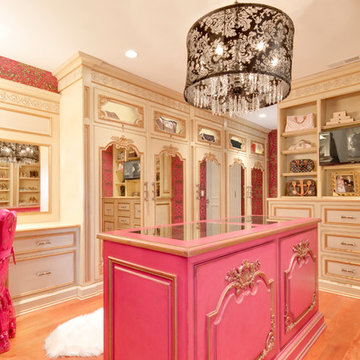
Inspiration för klassiska omklädningsrum för kvinnor, med beige skåp och mellanmörkt trägolv
295 foton på garderob och förvaring, med beige skåp och mellanmörkt trägolv
1