38 040 foton på grå kök och matrum
Sortera efter:
Budget
Sortera efter:Populärt i dag
61 - 80 av 38 040 foton
Artikel 1 av 3

Idéer för små vintage grått kök, med en enkel diskho, luckor med infälld panel, gröna skåp, bänkskiva i kvartsit, grått stänkskydd, stänkskydd i sten, rostfria vitvaror, mellanmörkt trägolv och en halv köksö

Foto på ett mellanstort rustikt grå kök, med en undermonterad diskho, skåp i shakerstil, skåp i mellenmörkt trä, granitbänkskiva, vitt stänkskydd, stänkskydd i marmor, rostfria vitvaror, ljust trägolv, en köksö och brunt golv
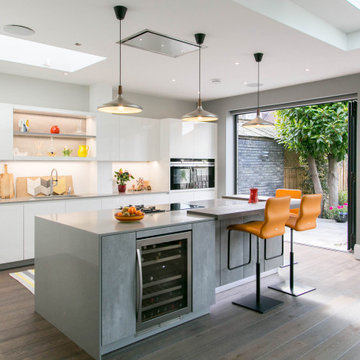
As part of a rear extension leading to a garden via two sets of bi-folding doors, this bright open plan kitchen comprises a larger lifestyle space with a living and dining area. It was designed by Jo Johal, managing director of Vogue Kitchens, using furniture by premium German brand, Leicht. The client has a large family, is a keen cook and likes to regularly entertain, so the kitchen was designed with those requirements in mind.
This contemporary handleless kitchen features a wealth of storage with one wall featuring a run of tall lacquered gloss cabinets in Frosty White colourway with carcases in Platinum, together with overhead cupboards in the same finish that are lit from beneath via LED’s. Further undercounter units and pull-out drawers are also in Platinum and integrated within the undercounter storage is a 60cm Siemens dishwasher. Internal storage is highly detailed with lots of shelving, drawer units and a full cookware centre incorporated.
Breaking the run of overhead units is a section of backlit decorative shelving for glassware and crockery. To the right of the kitchen the tall units include an integrated fridge and freezer, and to the left there are further tall cabinets that house a bank of ovens by Siemens, which include a 60cm oven next to a 45cm steam oven with a 14cm warming drawer beneath – all fitted at waist level to make it easier to view what’s cooking. Situated within the Quartzform worktop against the back wall is a wet area for food preparation with a sink and tap by Blanco and a Boiling Water Tap by Quooker.
The central island is designed so that the cook can face out to the room, whilst entertaining. It is also designed in an L-shape to accommodate seating on two sides. The undercounter units are featured in a laminate finish in Liton grey colourway and the Quartzform worktop in Veined Michelangelo corresponds with the same worktop colour behind. Installed within are two types of hobs, a 90cm gas hob and 30cm domino induction hob, all by Siemens. A the front of the island is a 60cm wine cooler by Caple, while a ceiling extractor by Air Uno is directly above. Three long pendant lights are located above the island.
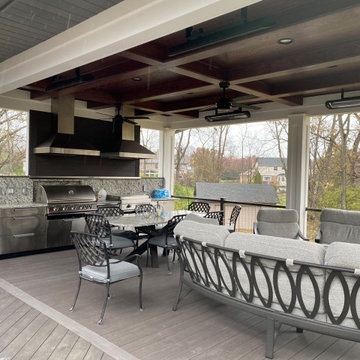
Idéer för ett stort modernt grå linjärt kök och matrum, med granitbänkskiva, grått stänkskydd, stänkskydd i sten, rostfria vitvaror och grått golv
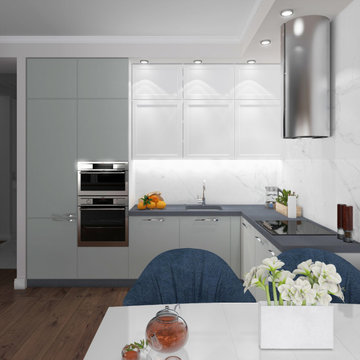
Idéer för mellanstora grått kök, med en undermonterad diskho, luckor med infälld panel, grå skåp, bänkskiva i koppar, vitt stänkskydd, stänkskydd i keramik, integrerade vitvaror, mörkt trägolv och brunt golv
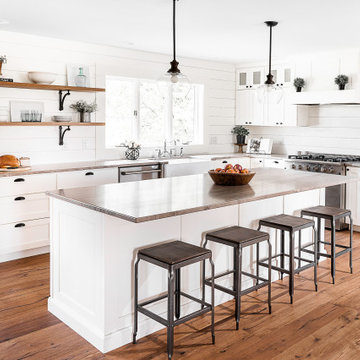
Fairfield, Iowa Modern Farmhouse Kitchen Design by Jim and Teresa Huffman
#JCHuffmanCabinetry
https://jchuffman.com/
Here is the design collaboration of two professionals – the homeowner, who is also a Real Estate Broker with a talent for design and the kitchen designer. The captivating result of their talent features a chef’s dream kitchen. Family and guests can join in the activities with island seating while everything is readily accessible for the cook in the cabinetry surrounding the multi-purpose island. This house remodel was designed with Modern Farmhouse style; warm, relaxing and full of charm delivering the feeling of a simpler time.

Idéer för att renovera ett stort funkis grå grått kök, med en undermonterad diskho, släta luckor, skåp i mörkt trä, marmorbänkskiva, grått stänkskydd, stänkskydd i sten, rostfria vitvaror, klinkergolv i porslin, en köksö och vitt golv
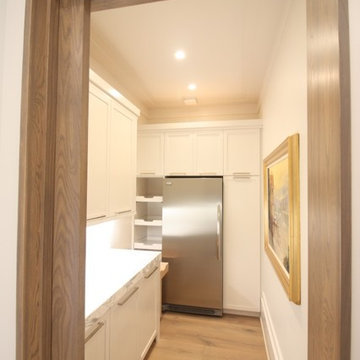
Butler's Pantry with Sliding Solid Ash Interior Pocket Door.
Idéer för att renovera ett mellanstort funkis grå linjärt grått kök och matrum, med luckor med infälld panel, vita skåp, marmorbänkskiva, grått stänkskydd, stänkskydd i sten, rostfria vitvaror, mörkt trägolv, en köksö och brunt golv
Idéer för att renovera ett mellanstort funkis grå linjärt grått kök och matrum, med luckor med infälld panel, vita skåp, marmorbänkskiva, grått stänkskydd, stänkskydd i sten, rostfria vitvaror, mörkt trägolv, en köksö och brunt golv
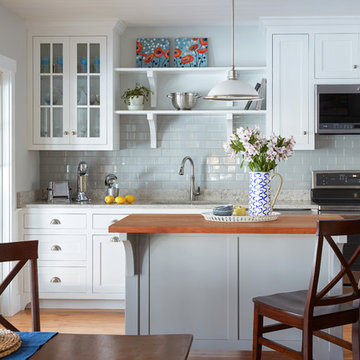
Idéer för att renovera ett maritimt grå grått kök och matrum, med en undermonterad diskho, skåp i shakerstil, vita skåp, grått stänkskydd, stänkskydd i tunnelbanekakel, rostfria vitvaror, ljust trägolv och en köksö
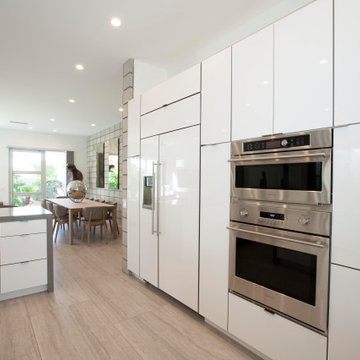
Grey Quartz counter tops with water fall edge. White high gloss cabinets with built in appliances. GE Monogram appliances. Appliance wall with plenty of storage.

Beach house with lots of fun for the family located in Huntington Beach, California!
Foto på ett mellanstort maritimt grå kök, med en rustik diskho, skåp i shakerstil, vita skåp, bänkskiva i kvarts, grått stänkskydd, stänkskydd i stenkakel, rostfria vitvaror, mellanmörkt trägolv, en halv köksö och brunt golv
Foto på ett mellanstort maritimt grå kök, med en rustik diskho, skåp i shakerstil, vita skåp, bänkskiva i kvarts, grått stänkskydd, stänkskydd i stenkakel, rostfria vitvaror, mellanmörkt trägolv, en halv köksö och brunt golv
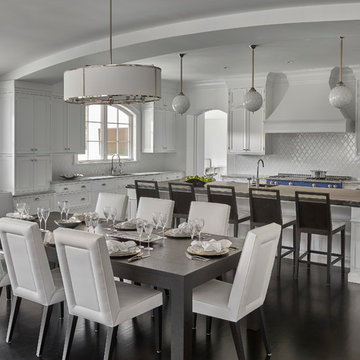
Foto på ett stort vintage grå kök, med en undermonterad diskho, luckor med profilerade fronter, vita skåp, marmorbänkskiva, vitt stänkskydd, stänkskydd i keramik, färgglada vitvaror, mörkt trägolv, en köksö och svart golv

Idéer för små vintage grått kök, med en undermonterad diskho, släta luckor, skåp i ljust trä, bänkskiva i kvarts, vitt stänkskydd, stänkskydd i marmor, rostfria vitvaror, klinkergolv i keramik och svart golv

Idéer för att renovera ett rustikt grå grått kök, med skåp i shakerstil, skåp i mellenmörkt trä, gult stänkskydd, stänkskydd i glaskakel, rostfria vitvaror, mellanmörkt trägolv, en köksö och brunt golv

Idéer för ett mellanstort retro grå kök och matrum, med en rustik diskho, släta luckor, skåp i mellenmörkt trä, bänkskiva i kvarts, grönt stänkskydd, stänkskydd i glaskakel, rostfria vitvaror, mellanmörkt trägolv, en köksö och brunt golv
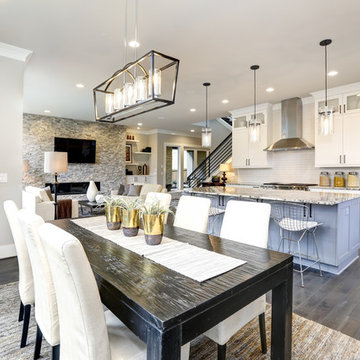
Modern inredning av ett stort grå grått kök och matrum, med en undermonterad diskho, skåp i shakerstil, vita skåp, granitbänkskiva, vitt stänkskydd, stänkskydd i keramik, rostfria vitvaror, mörkt trägolv, en köksö och grått golv

We introduce to you one of our newer services we are providing here at Kitchen Design Concepts: spaces that just need a little reviving! As of recent, we are taking on projects that are in need of minimal updating, as in, spaces that don’t need a full-on remodel. Yes, you heard right! If your space has good bones, you like the layout of your kitchen, and you just need a few cosmetic changes, then today’s feature is for you! Recently, we updated a space where we did just this! The kitchen was in need of a little love, some fresh paint, and new finishes. And if we’re being honest here, the result looks almost as if the kitchen had a full-on remodel! To learn more about this space and how we did our magic, continue reading below:
The Before and After
First, see what an impact new finishes can make! The “before” image shows a kitchen with outdated finishes such as the tile countertops, backsplash, and cabinetry finish. The “after” image, is a kitchen that looks almost as if its brand new, the image speaks for itself!
Cabinetry
With the wooden cabinetry in this kitchen already having great bones, all we needed to do was our refinishing process that involved removing door and drawer fronts, sanding, priming, and painting. The main color of the cabinetry is white (Sherwin Williams Pure White 7005) and as an accent, we applied a deep navy blue that really pops in this space (Sherwin Willaims Naval 6244). As a special design element, we incorporated a natural wooden band across the hood which is subtle but adds an element of surprise.
Countertops
The original countertops in this space were a 12×12 tile with cracks and discolored grout from all the wear and tear. To replace the countertops, we installed a clean and crisp quartz that is not only durable but easy to maintain (no grout here!). The 3cm countertops are a Cambria quartz in a grey-tone color (Carrick).
Backsplash
Keeping things simple, yet classic, we installed a 3×6 subway tile from Interceramic. The crisp white pairs well with all the other finishes of the space and really brighten the space up! To spice things up, we paired the white tile with a contrasting grout color (Cape Grey) that matches the countertop. This is a simple method to add interest to your white backsplash!
Fixtures and Fittings
For the fixtures and fittings of the kitchen, we wanted pieces that made a statement. That’s why we selected this industrial style faucet from Brizo! The faucet is a Brizo LITZE™ PULL-DOWN FAUCET WITH ARC SPOUT AND INDUSTRIAL HANDLE (63044LF-BLGL). The matte black paired with the luxe gold elements really make a statement! To match the gold elements of the faucet, we installed cabinetry hardware from Topknobs in the same gold finish. The hardware is a Channing pull TK743HB. Lastly, the large single bowl sink (who doesn’t want a large sink?!) is a great functional touch to the kitchen. The sink is a Blanco Precision 16″ R10 super single with 16″ Drainer in stainless steel (516216).

Cocina abierta al comedor. Proyecto interior en Londres.
Cocina negra de estilo rústica moderna en madera cruda con isla de cemento pulido y encimera de porcelánico.
Suelos de microcemento.
Proyecto del Estudio Mireia Pla
Ph: Jonathan Gooch
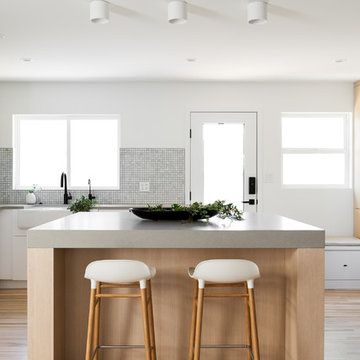
Lucy Call
Skandinavisk inredning av ett litet grå grått kök, med en rustik diskho, släta luckor, skåp i ljust trä, bänkskiva i kvarts, grått stänkskydd, stänkskydd i marmor, rostfria vitvaror, ljust trägolv, en köksö och beiget golv
Skandinavisk inredning av ett litet grå grått kök, med en rustik diskho, släta luckor, skåp i ljust trä, bänkskiva i kvarts, grått stänkskydd, stänkskydd i marmor, rostfria vitvaror, ljust trägolv, en köksö och beiget golv
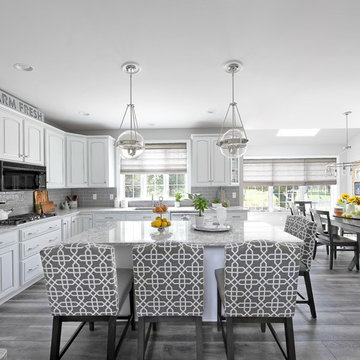
Our client wanted to renovate their kitchen but not remove their cabinetry. We designed the kitchen to include new flooring, painted their cabinets and added a gray glaze. We installed new counter top, back splash, added lighting and new furniture. The home is for a hard working family with a number of dogs so it had to be easy to clean.
38 040 foton på grå kök och matrum
4