Sortera efter:
Budget
Sortera efter:Populärt i dag
121 - 140 av 669 foton
Artikel 1 av 3
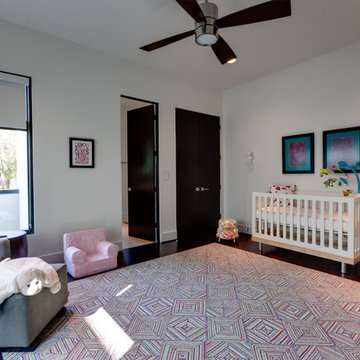
Connie Anderson Photography
Modern inredning av ett stort barnrum kombinerat med sovrum, med vita väggar, mörkt trägolv och brunt golv
Modern inredning av ett stort barnrum kombinerat med sovrum, med vita väggar, mörkt trägolv och brunt golv
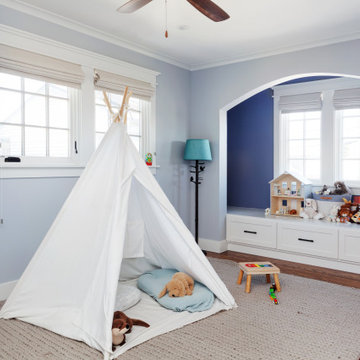
This house was a very small mid-century bungalow with previous additions that resulted in a large but chaotic layout. The owners wanted to convert the house to a super-efficient, and charming Craftsman-style, 6 bedroom home for their large family and work at home.
We achieved the space needs by moving a few walls for a more efficient, organized layout, setting up spaces for overlapping uses, and making a small upstairs addition. Every bit of square footage was optimized to meet the goals of the project without making the house huge or adding unnecessary cost.
Much thought was given to the entry sequence near the front door. A large flow-through mudroom with storage for each family member, and adjacent laundry, make it easy for children to be taught to keep their things organized and to contribute to household chores. A mail station and central home admin area at the mudroom help keep clutter down at other areas and minimize home management tasks. A garage door near the kitchen gives quick access to bulk items.
The existing house had too much view to the street from the living room through large corner windows, and too little entry transition, to the extent that the family did not feel comfortable using the living room much without shades drawn. We raised the window sills and brought the new windows in from the corner of the house, allowing plenty of light while protecting privacy and a sense of enclosure in the living room. We enlarged the front porch to create a more graceful transition from the public to private space. We located the front door so that the circulation from entry into the house would allow for furnishing the living room with a sitting circle that is not intruded upon by people walking through the room.
Sight lines through the living spaces were an important consideration in the design. The owners wanted discreet spaces for living room, kitchen, dining and family room, but also wanted the living spaces to feel connected and to be able to easily watch their children. Being able to see the children playing in the yard while getting things done inside the house was also important. While largely working with the existing structure, we opened walls and rearranged the use of spaces to make a series of connected living spaces with long views through them.
The character of the remodeled house is a contemporary Craftsman with classic materials and cool, consistent colors. A few arches echo through the house to frame spaces and soften the feeling of the rooms.
Photography: Kurt Manley
https://saikleyarchitects.com/portfolio/bungalow-expansion/
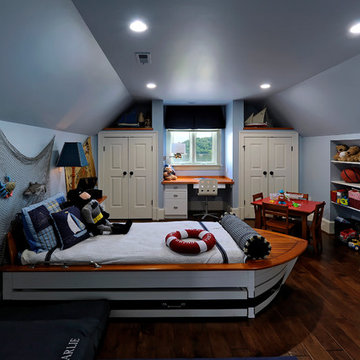
Fun boys room!
Bild på ett stort maritimt pojkrum kombinerat med sovrum och för 4-10-åringar, med blå väggar och mörkt trägolv
Bild på ett stort maritimt pojkrum kombinerat med sovrum och för 4-10-åringar, med blå väggar och mörkt trägolv
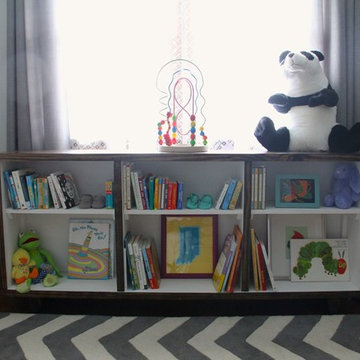
Torlando Hakes
Bild på ett mellanstort vintage könsneutralt babyrum, med grå väggar och mörkt trägolv
Bild på ett mellanstort vintage könsneutralt babyrum, med grå väggar och mörkt trägolv
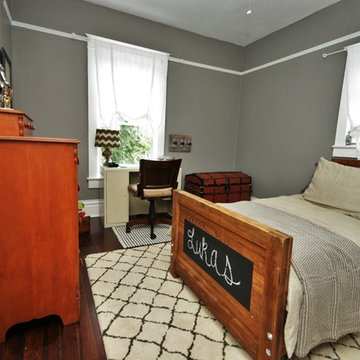
Cool vintage bed was sprayed with chalkboard paint. The dresser is also vintage from Consider H. Willett (that's the maker's name). Metal desk is also vintage. Krista Taurins
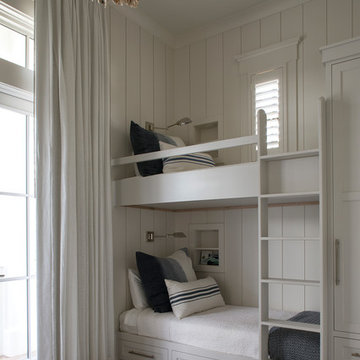
Idéer för att renovera ett maritimt könsneutralt barnrum kombinerat med sovrum, med vita väggar, mörkt trägolv och brunt golv
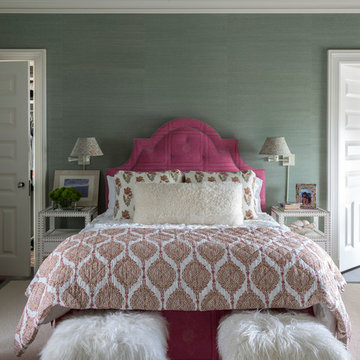
Idéer för att renovera ett stort vintage barnrum kombinerat med sovrum, med gröna väggar, mörkt trägolv och brunt golv
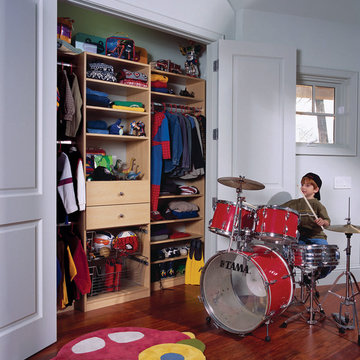
The custom kids' reach-in closet pictured is made in Hardrock Maple melamine. The deep center section houses spacious drawers, shelving and slide out chrome baskets for sports equipment. The closet also features adjustable hanging sections and shelving for folded clothes and shoes.
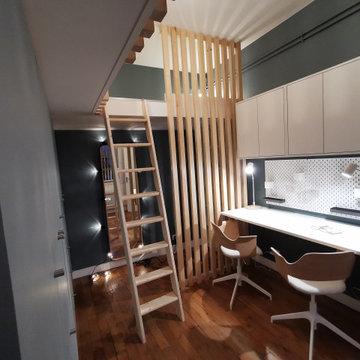
Inredning av ett modernt litet könsneutralt tonårsrum kombinerat med sovrum, med blå väggar, mörkt trägolv och brunt golv
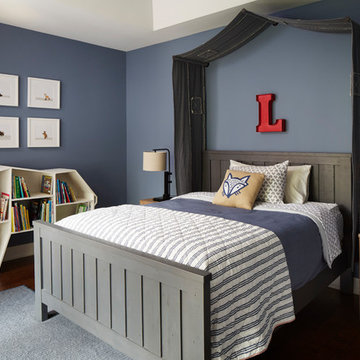
Photography: Werner Straube
Inspiration för ett vintage pojkrum kombinerat med sovrum och för 4-10-åringar, med blå väggar och mörkt trägolv
Inspiration för ett vintage pojkrum kombinerat med sovrum och för 4-10-åringar, med blå väggar och mörkt trägolv
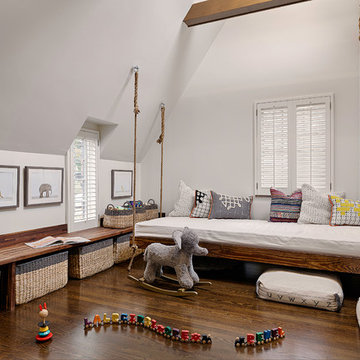
The soaring cathedral ceilings and warm exposed beams were the only features to speak of in this non-descript open landing. Off the hallway near the kids’ rooms, its small size and open layout made it something in between a hallway and a room. While most might consider a TV or office nook for this space, its adjacency to the children’s quarters inspired the designer toward something more imaginative. Inspired by the bright open space, this design achieves a sort of Balinese treehouse aesthetic – and all of it is designed specifically for fun.
Playful hanging beds swing freely on sisal rope, creating a beckoning space that draws in children and adults alike. The mattresses were filled especially with non-toxic, non-petroleum natural fiber fill to make them healthy to sleep and lounge on – and encased in removable, washable organic cotton slipcovers. As the children are young, the floor space (finished in non-toxic lacquer) is kept clear and available for sprawling play. Large storage benches topped with walnut seats keep toys and books well organized, and ready for action at any time.
Dave Bryce Photography

Custom Mural for a baby boy's room.
Bild på ett stort 50 tals babyrum, med flerfärgade väggar och mörkt trägolv
Bild på ett stort 50 tals babyrum, med flerfärgade väggar och mörkt trägolv
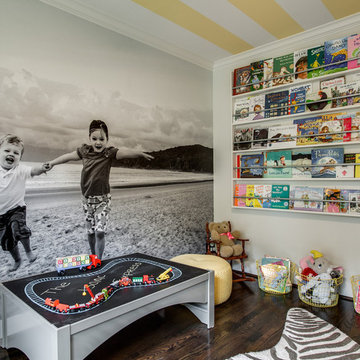
We turned a small unused room in the back of this house into a playroom for young children. Highlights include custom photo wallpaper (which is adhesive backed and can be peeled away without wall damage), a custom book wall and a wall system allowing easy rotation of kids' art.
Credit: Maddie G Designs
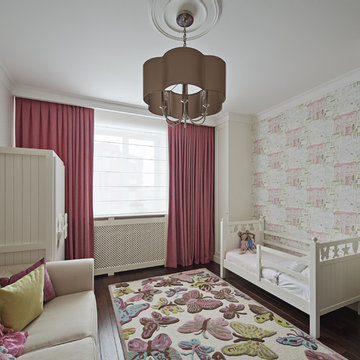
Inredning av ett modernt barnrum kombinerat med sovrum, med vita väggar, mörkt trägolv och brunt golv
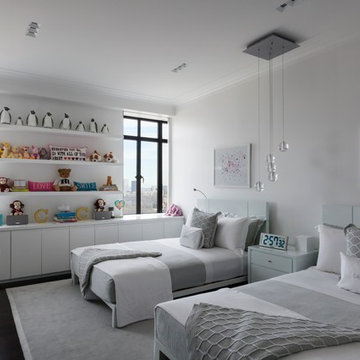
Rusk Renovations Inc.: Contractor,
Ilene Wetson: Interior Designer,
Matthew Baird: Architect,
Elizabeth Felicella: Photographer
Idéer för funkis könsneutrala barnrum kombinerat med sovrum och för 4-10-åringar, med vita väggar och mörkt trägolv
Idéer för funkis könsneutrala barnrum kombinerat med sovrum och för 4-10-åringar, med vita väggar och mörkt trägolv
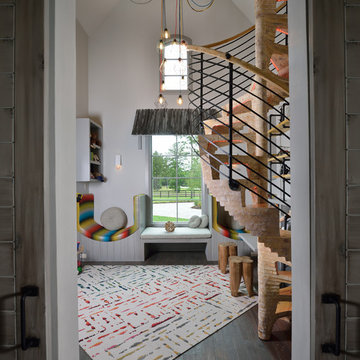
Miro Dvorscak
Peterson Homebuilders, Inc.
Shundra Harris Interiors
Idéer för ett stort eklektiskt pojkrum kombinerat med lekrum och för 4-10-åringar, med grå väggar, mörkt trägolv och grått golv
Idéer för ett stort eklektiskt pojkrum kombinerat med lekrum och för 4-10-åringar, med grå väggar, mörkt trägolv och grått golv
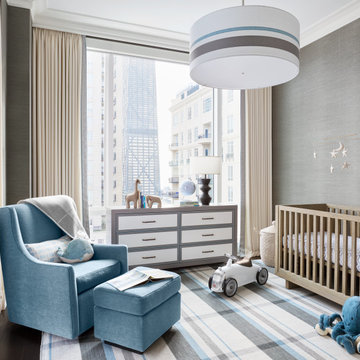
Photography: Dustin Halleck
Idéer för att renovera ett vintage babyrum, med grå väggar, mörkt trägolv och brunt golv
Idéer för att renovera ett vintage babyrum, med grå väggar, mörkt trägolv och brunt golv
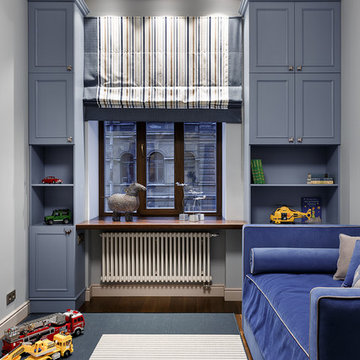
фотограф - Иван Сорокин
Foto på ett stort vintage pojkrum kombinerat med lekrum och för 4-10-åringar, med mörkt trägolv och grå väggar
Foto på ett stort vintage pojkrum kombinerat med lekrum och för 4-10-åringar, med mörkt trägolv och grå väggar
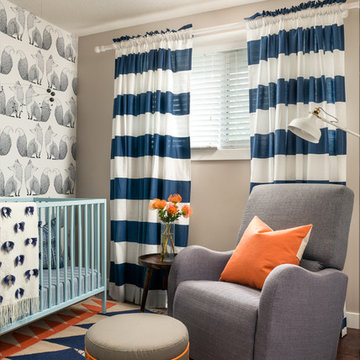
Inspiration för ett vintage könsneutralt babyrum, med flerfärgade väggar och mörkt trägolv
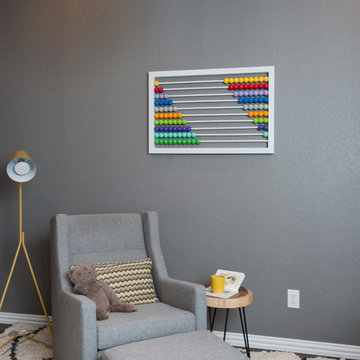
Photography - Erez Peled
Inspiration för ett litet funkis babyrum, med grå väggar och mörkt trägolv
Inspiration för ett litet funkis babyrum, med grå väggar och mörkt trägolv
669 foton på grått baby- och barnrum, med mörkt trägolv
7

